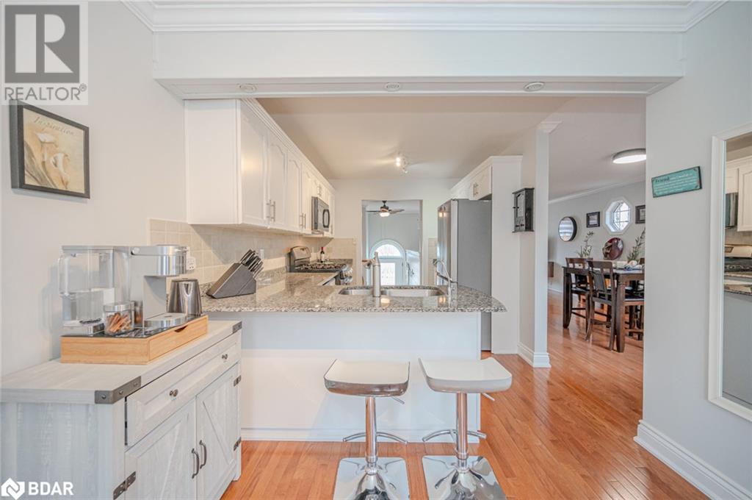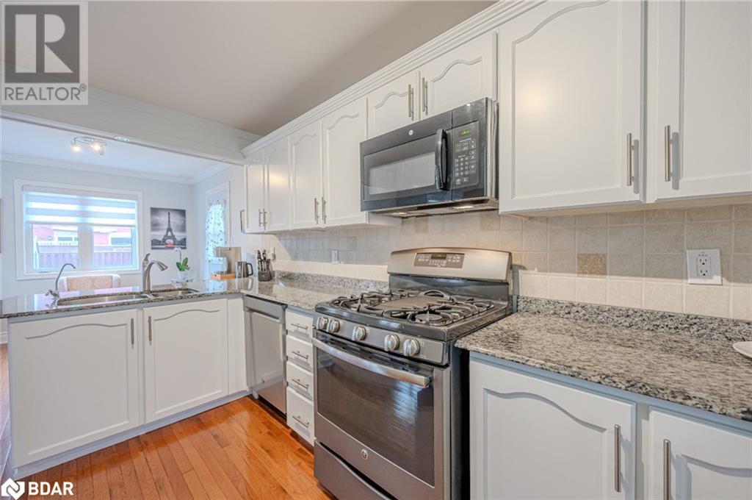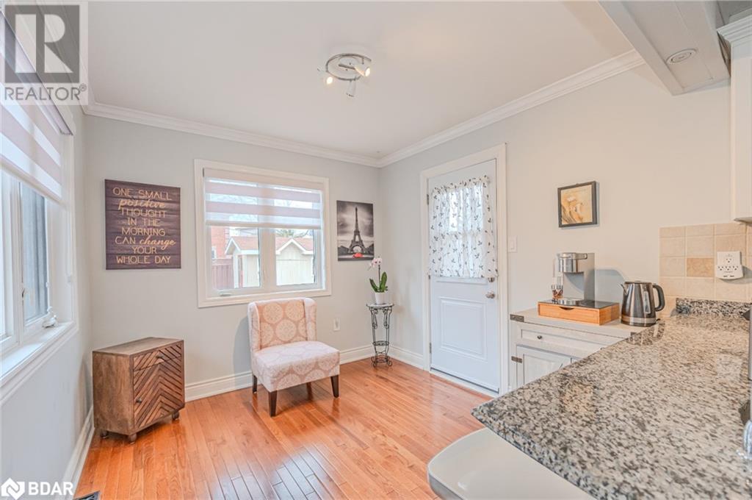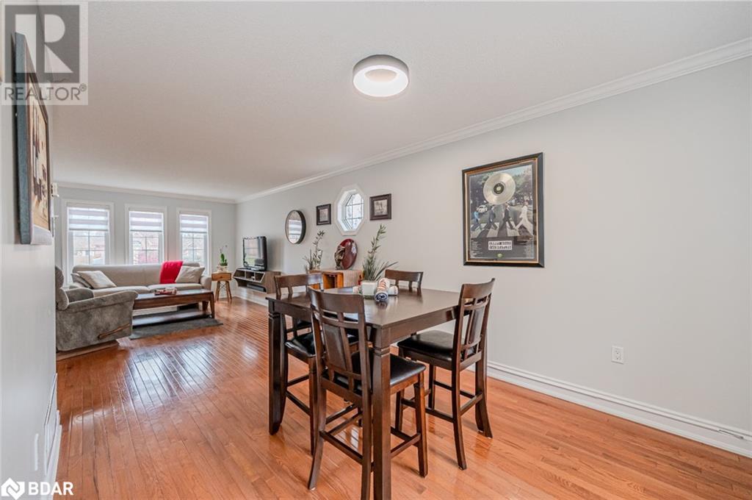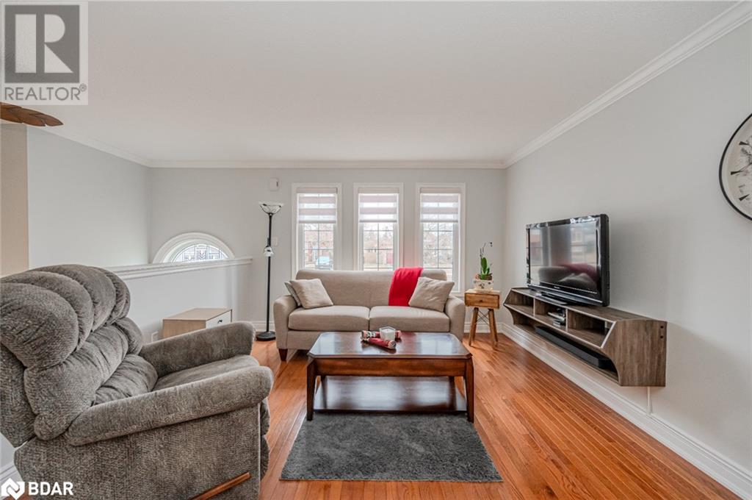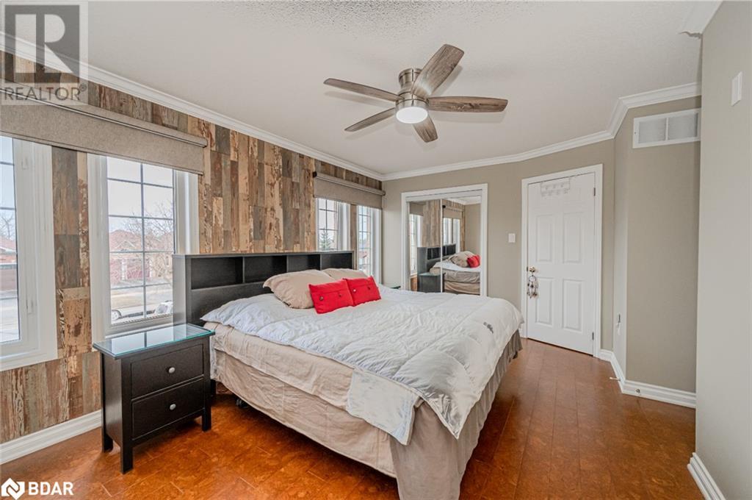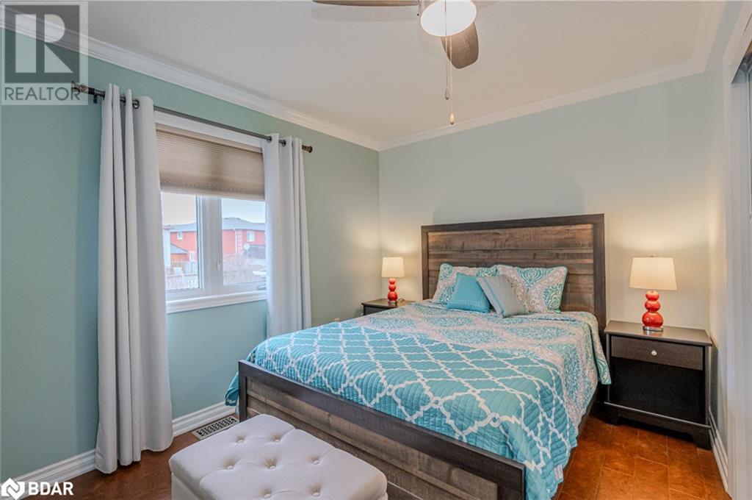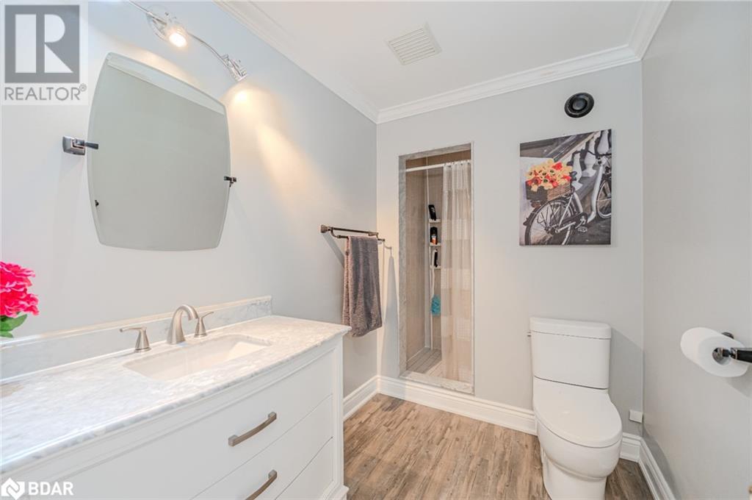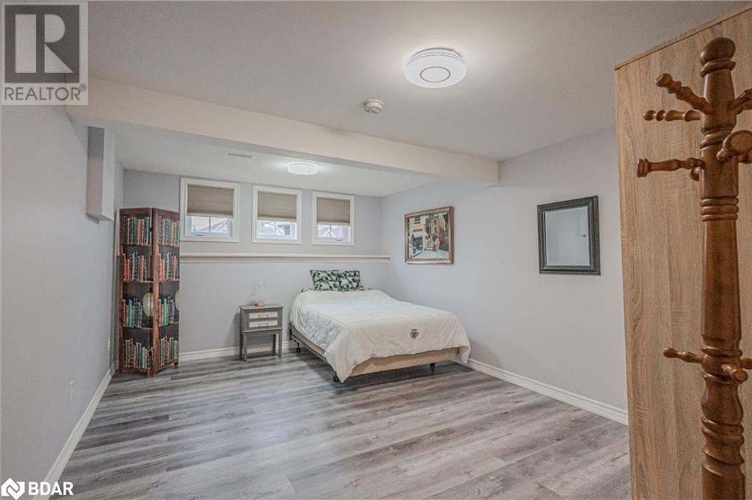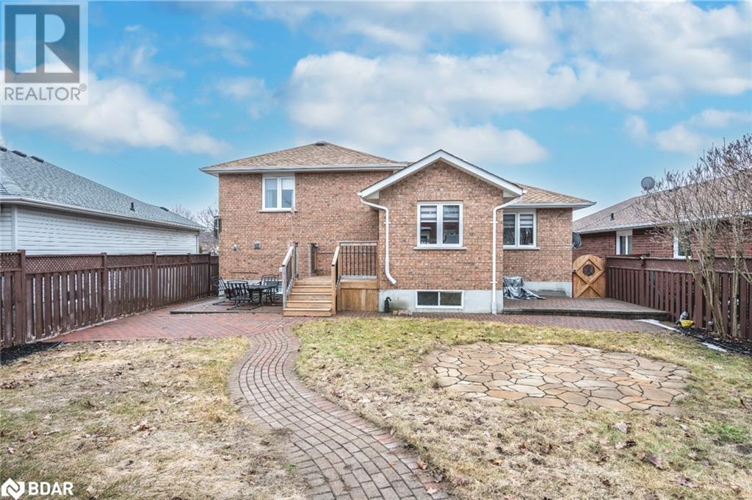3 Bedroom
3 Bathroom
1348
Raised Bungalow
Central Air Conditioning
Forced Air
$879,000
IMPECCABLY UPGRADED & METICULOUSLY CARED FOR RAISED BUNGALOW! Welcome to 72 Marsellus Drive. This home offers close proximity to various amenities such as trails, golf courses, highways, public transit, recreational centers, and schools. The exterior boasts attractive curb appeal with updated features like newer shingles, front windows, entry door, garage doors and interlock pathways. The home features a spacious, bright interior with hardwood floors, crown moulding, and freshly painted walls and ceilings. The upgraded kitchen includes granite countertops and newer appliances with a w/o to the backyard. The primary bedroom features a beautifully updated ensuite bathroom, while a newly updated main bathroom serves the rest of the family. The basement has been recently renovated with newer floors, an additional bedroom and a bathroom. The backyard offers a retreat with a newer deck with a r/i for a hot tub, a gas BBQ hookup, and two well-appointed sheds for storage. #HomeToStay (id:53047)
Property Details
|
MLS® Number
|
40547634 |
|
Property Type
|
Single Family |
|
Neigbourhood
|
Holly |
|
Amenities Near By
|
Golf Nearby, Park, Place Of Worship, Public Transit, Schools, Shopping |
|
Community Features
|
Community Centre, School Bus |
|
Equipment Type
|
None |
|
Features
|
Southern Exposure, Paved Driveway, Sump Pump, Automatic Garage Door Opener |
|
Parking Space Total
|
6 |
|
Rental Equipment Type
|
None |
|
Structure
|
Shed |
Building
|
Bathroom Total
|
3 |
|
Bedrooms Above Ground
|
2 |
|
Bedrooms Below Ground
|
1 |
|
Bedrooms Total
|
3 |
|
Appliances
|
Dishwasher, Dryer, Refrigerator, Water Softener, Washer, Range - Gas, Microwave Built-in, Gas Stove(s), Window Coverings, Garage Door Opener |
|
Architectural Style
|
Raised Bungalow |
|
Basement Development
|
Finished |
|
Basement Type
|
Full (finished) |
|
Constructed Date
|
1999 |
|
Construction Style Attachment
|
Detached |
|
Cooling Type
|
Central Air Conditioning |
|
Exterior Finish
|
Brick |
|
Fire Protection
|
Smoke Detectors |
|
Foundation Type
|
Poured Concrete |
|
Heating Fuel
|
Natural Gas |
|
Heating Type
|
Forced Air |
|
Stories Total
|
1 |
|
Size Interior
|
1348 |
|
Type
|
House |
|
Utility Water
|
Municipal Water |
Parking
Land
|
Access Type
|
Road Access, Highway Access |
|
Acreage
|
No |
|
Fence Type
|
Fence |
|
Land Amenities
|
Golf Nearby, Park, Place Of Worship, Public Transit, Schools, Shopping |
|
Sewer
|
Municipal Sewage System |
|
Size Depth
|
109 Ft |
|
Size Frontage
|
57 Ft |
|
Size Total Text
|
Under 1/2 Acre |
|
Zoning Description
|
R2 |
Rooms
| Level |
Type |
Length |
Width |
Dimensions |
|
Lower Level |
3pc Bathroom |
|
|
Measurements not available |
|
Lower Level |
Office |
|
|
9'8'' x 8'7'' |
|
Lower Level |
Bedroom |
|
|
17'0'' x 11'10'' |
|
Lower Level |
Recreation Room |
|
|
18'11'' x 12'2'' |
|
Main Level |
3pc Bathroom |
|
|
Measurements not available |
|
Main Level |
Bedroom |
|
|
13'5'' x 11'10'' |
|
Main Level |
Full Bathroom |
|
|
Measurements not available |
|
Main Level |
Primary Bedroom |
|
|
17'5'' x 12'10'' |
|
Main Level |
Living Room |
|
|
16'5'' x 12'4'' |
|
Main Level |
Dining Room |
|
|
11'8'' x 10'1'' |
|
Main Level |
Eat In Kitchen |
|
|
21'11'' x 10'1'' |
Utilities
|
Cable
|
Available |
|
Natural Gas
|
Available |
|
Telephone
|
Available |
https://www.realtor.ca/real-estate/26590000/72-marsellus-drive-barrie

