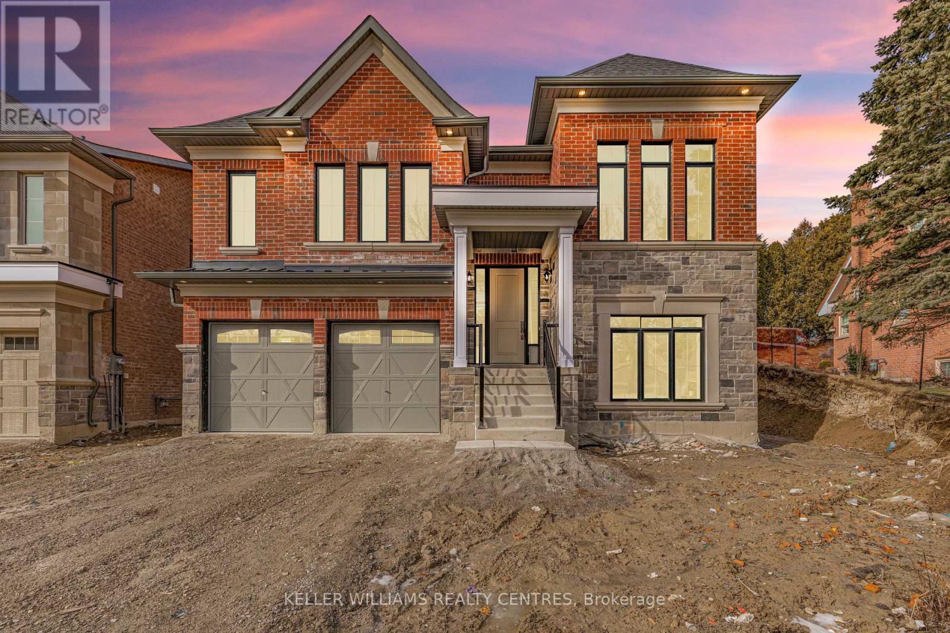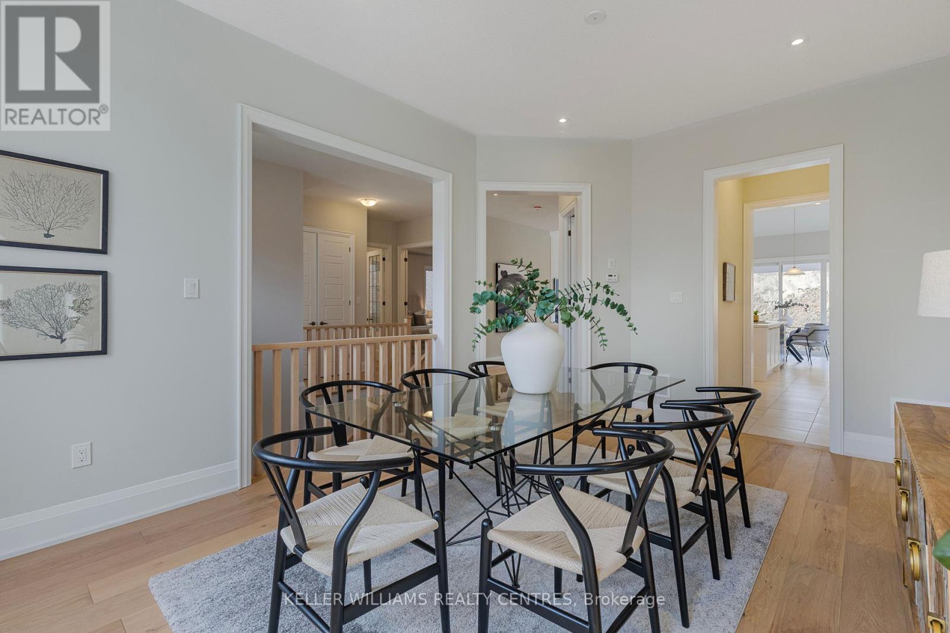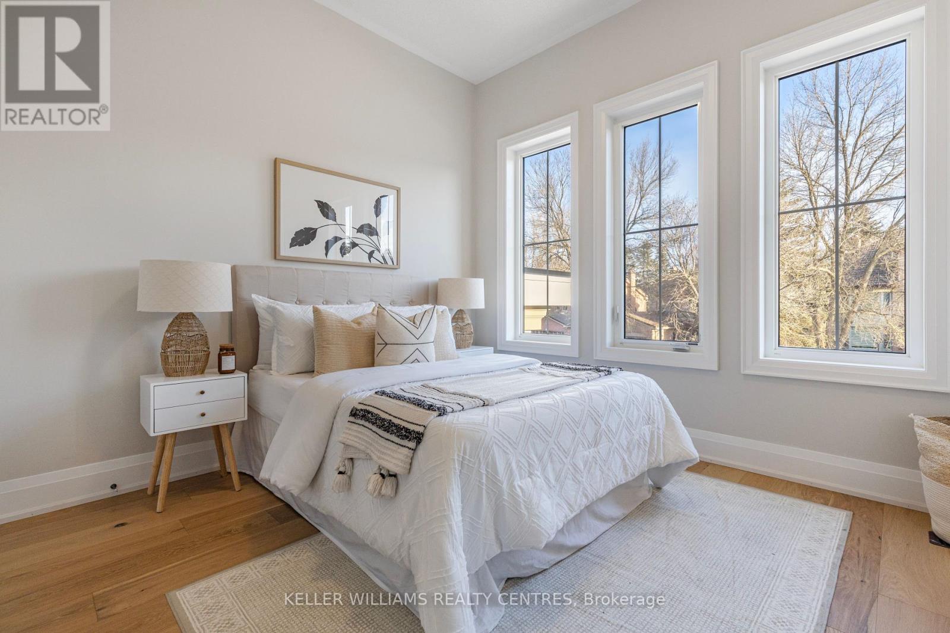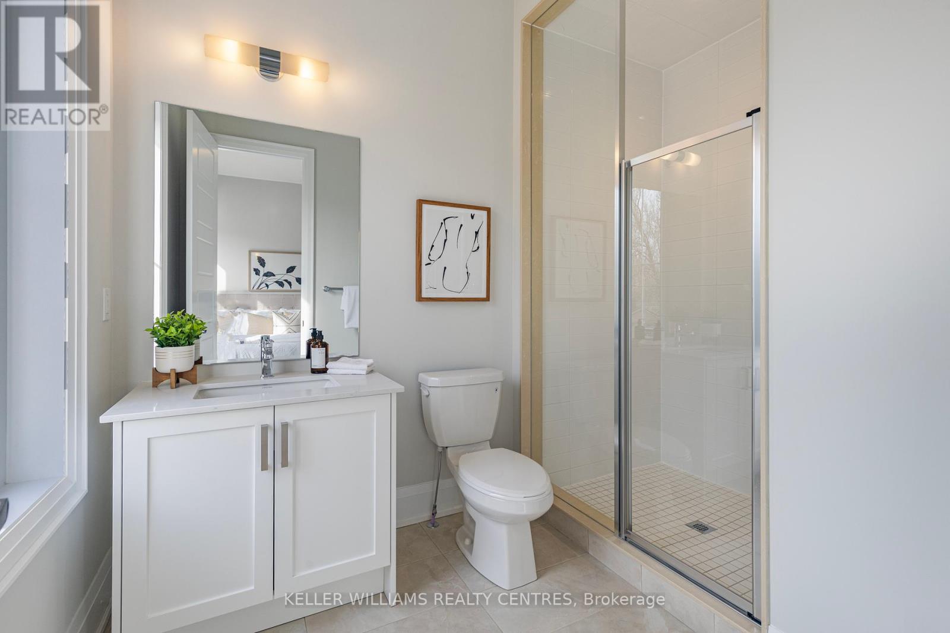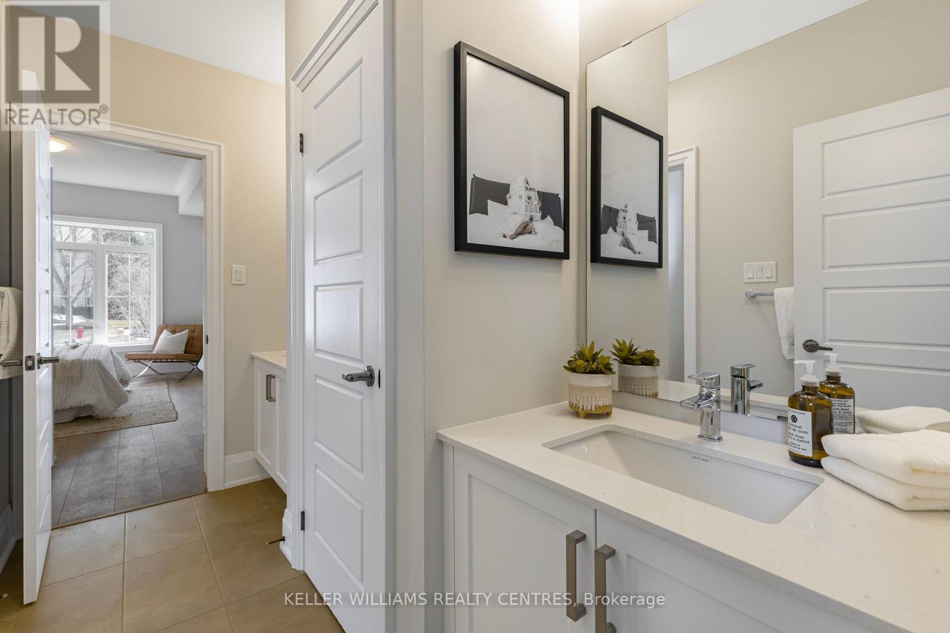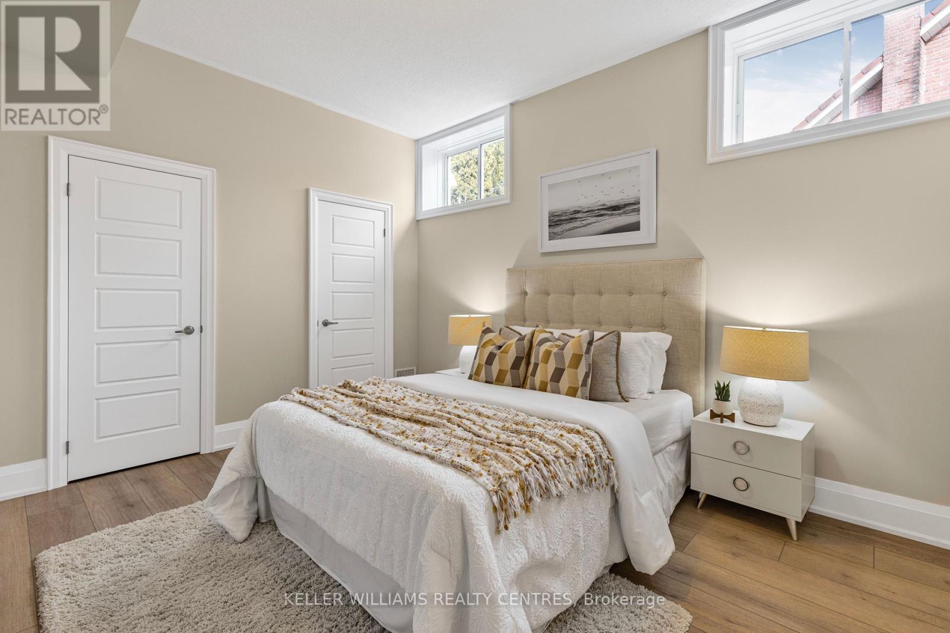72 Marsh Harbour Aurora, Ontario L4G 5Y7
$2,198,000
Absolutely magnificent and brand-new Raised Bungalow on a Cul-de-Sac in coveted Aurora Highlands Neighbourhood. Sophisticated ""Allegro"" Development by Geranium. Over 3400 sqft on Upper and Lower Level combined. 10 ft Ceilings, high Baseboards and Stunning Hardwood Flooring on Upper. Great Room with Cathedral Ceilings and Fireplace to gather. Gourmet Kitchen featuring 6-Burner Wolf Gas Range, Subzero Fridge, oversized Cabinets, large Centre Island and Butler's Pantry. Primary Bedroom with spa-like 5pc Ensuite and walk-in Closet. Two large and bright Bedrooms on Lower Level (9.5 ft Ceilings) plus spacious Rec Room and Mudroom. Tandem Garage that fits 3 cars. Don't miss out on this fantastic Masterpiece.**** EXTRAS **** Many Upgrades like Main Floor Fireplace, Kitchen and Servery Counters and Backsplash, Large Windows on Main Floor, Wolf Gas Range, Tile upgrades throughout, Sink and Faucet upgrades throughout. (id:53047)
Open House
This property has open houses!
2:00 pm
Ends at:4:00 pm
Property Details
| MLS® Number | N8092646 |
| Property Type | Single Family |
| Community Name | Aurora Highlands |
| Amenities Near By | Hospital, Park |
| Features | Cul-de-sac |
| Parking Space Total | 5 |
Building
| Bathroom Total | 4 |
| Bedrooms Above Ground | 4 |
| Bedrooms Total | 4 |
| Architectural Style | Raised Bungalow |
| Basement Development | Finished |
| Basement Type | N/a (finished) |
| Construction Style Attachment | Detached |
| Cooling Type | Central Air Conditioning |
| Exterior Finish | Brick |
| Fireplace Present | Yes |
| Heating Fuel | Natural Gas |
| Heating Type | Forced Air |
| Stories Total | 1 |
| Type | House |
Parking
| Garage |
Land
| Acreage | No |
| Land Amenities | Hospital, Park |
| Size Irregular | 46.2 X 98.65 Ft ; Slightly Pie-shaped, 69.58ft In The Back |
| Size Total Text | 46.2 X 98.65 Ft ; Slightly Pie-shaped, 69.58ft In The Back |
Rooms
| Level | Type | Length | Width | Dimensions |
|---|---|---|---|---|
| Lower Level | Bedroom 3 | 4.26 m | 3.58 m | 4.26 m x 3.58 m |
| Lower Level | Bedroom 4 | 4.26 m | 3.65 m | 4.26 m x 3.65 m |
| Lower Level | Recreational, Games Room | 8.05 m | 4 m | 8.05 m x 4 m |
| Lower Level | Laundry Room | 2.92 m | 1.79 m | 2.92 m x 1.79 m |
| Upper Level | Dining Room | 5.33 m | 3.65 m | 5.33 m x 3.65 m |
| Upper Level | Kitchen | 4 m | 3.81 m | 4 m x 3.81 m |
| Upper Level | Eating Area | 2.75 m | 3.81 m | 2.75 m x 3.81 m |
| Upper Level | Great Room | 5.94 m | 4.31 m | 5.94 m x 4.31 m |
| Upper Level | Primary Bedroom | 5.33 m | 3.65 m | 5.33 m x 3.65 m |
| Upper Level | Bedroom 2 | 3.35 m | 3.35 m | 3.35 m x 3.35 m |
https://www.realtor.ca/real-estate/26550963/72-marsh-harbour-aurora-aurora-highlands
Interested?
Contact us for more information
