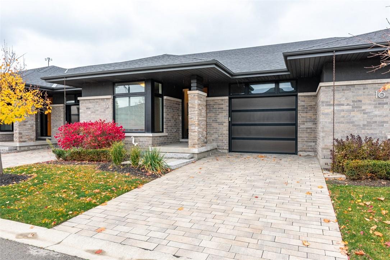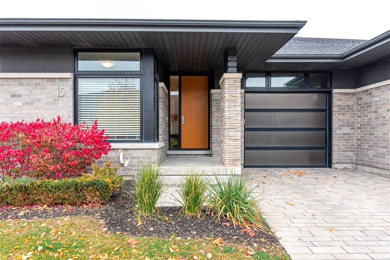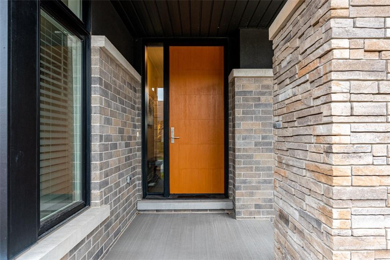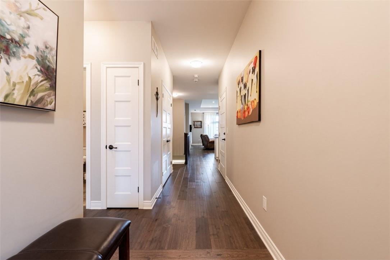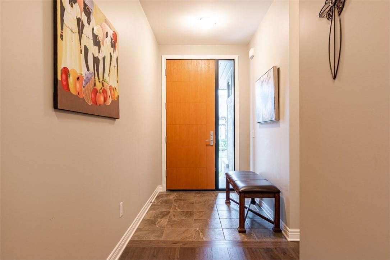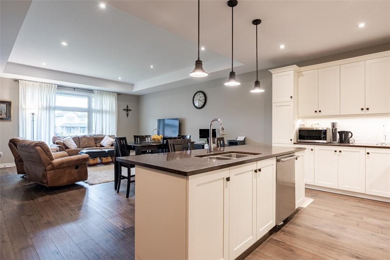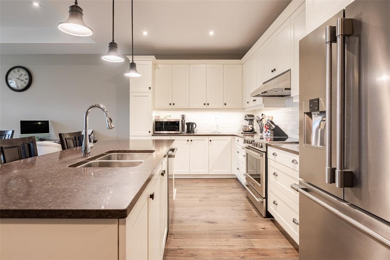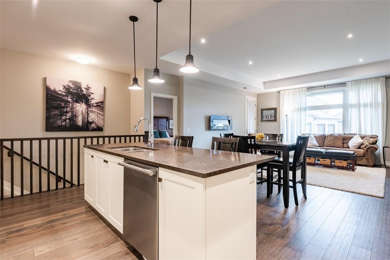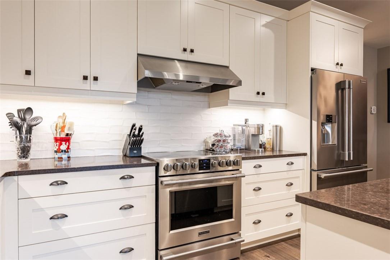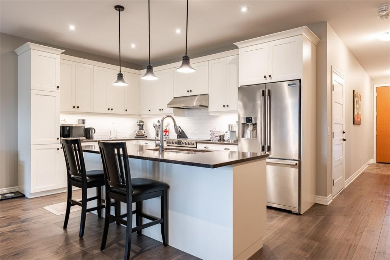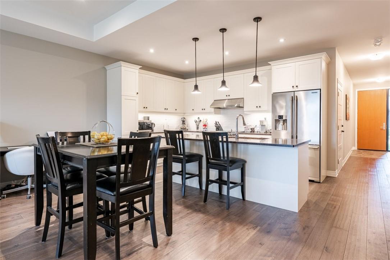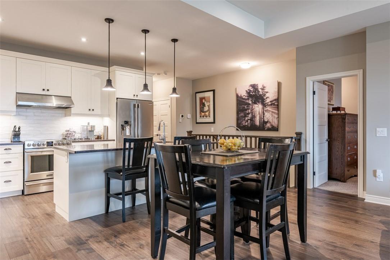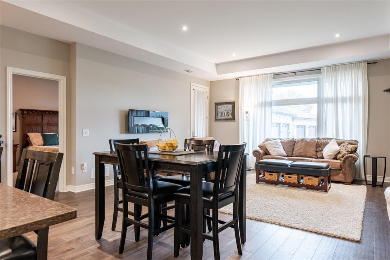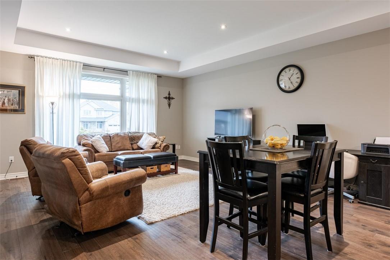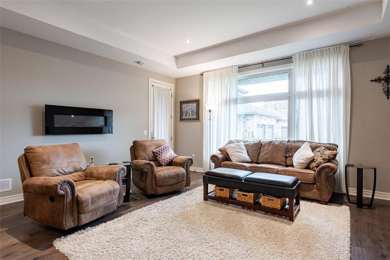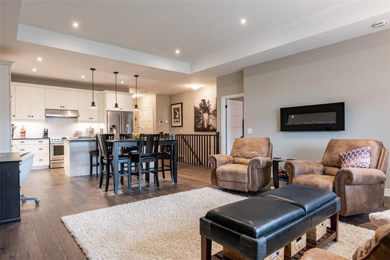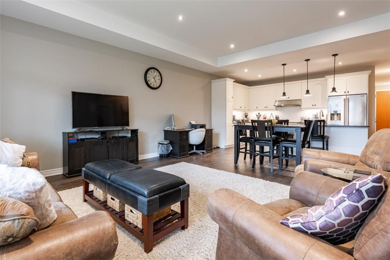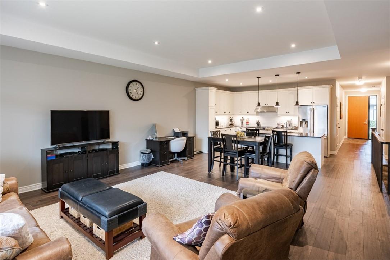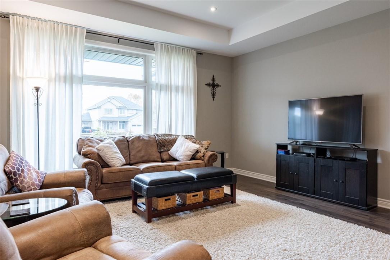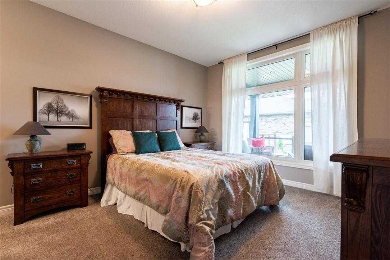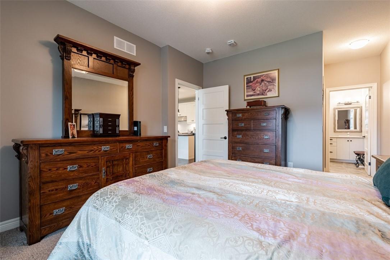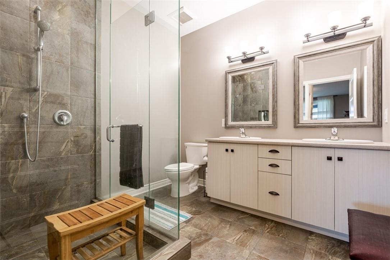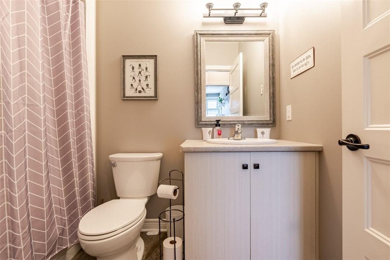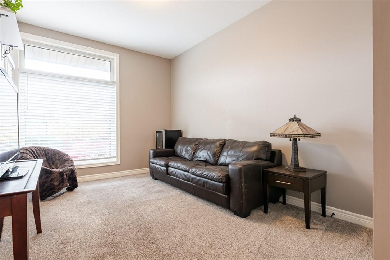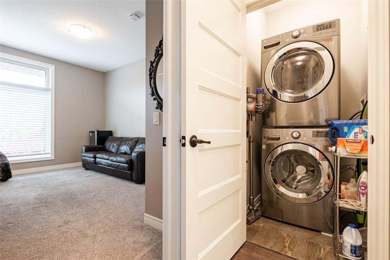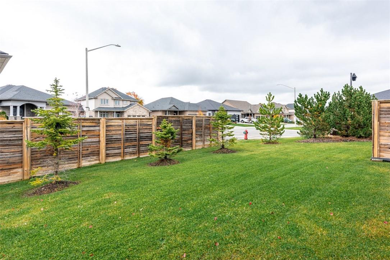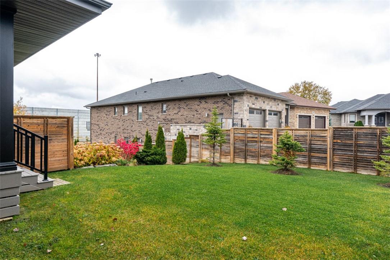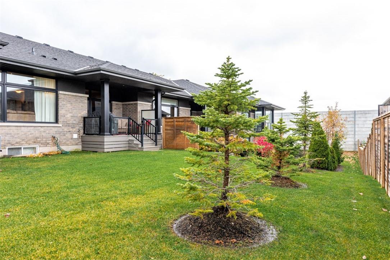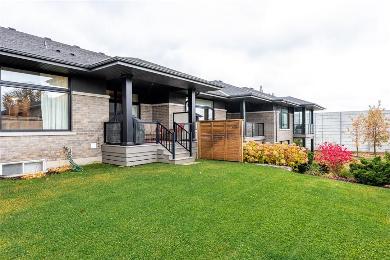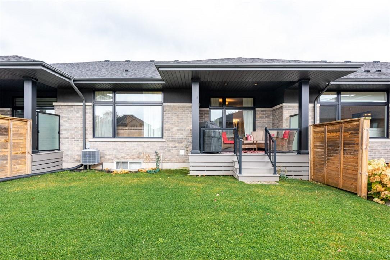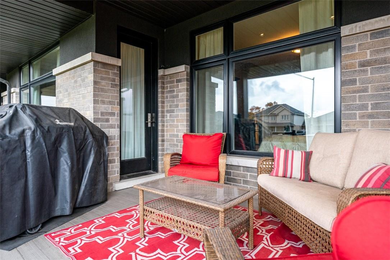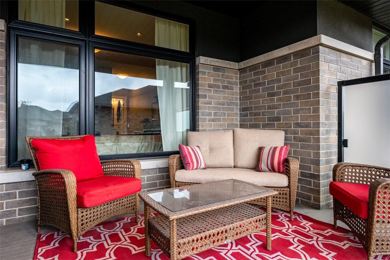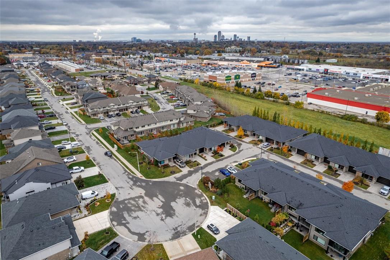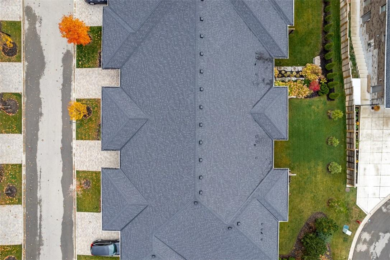7276 Optimist Lane, Unit #15 Niagara Falls, Ontario L2E 0B3
$759,900Maintenance,
$251.82 Monthly
Maintenance,
$251.82 MonthlyDiscover luxurious main-floor livng in this immaculate bungalow townhouse by Rinaldi Homes. Perfect for those looking to downsize without sacrificing space, it offers an open-concept design with a chef's dream kitchen, complete with centre island, plenty of cabinetry for storage and added provision of a gas connection should one wish to replace the existing electric stove, this kitchen flows effortlessly into a majestic great room. The room is accentuated by a sophisticated tray ceiling and a large window, leading to a 12X10 covered outdoor space decked in durable composite with a convenient gas hook-up. Adding to its allure is the primary bedroom which boasts a large glass walk-in shower, dual sinks, and a convenient 5X6 walk-in closet. The home also features luminous/den bedroom, main floor laundry. Unfinished basement has a 3 pc rough-in. Architectural details, such as modern downspouts, enhance the curb appeal, and its proximity to essential amenities and public transit. Drive into a low-maintenance, luxury lifestyle with this beautiful well cared for home. (id:53047)
Property Details
| MLS® Number | H4187007 |
| Property Type | Single Family |
| Equipment Type | Water Heater |
| Features | Southern Exposure, Balcony, Year Round Living, Automatic Garage Door Opener |
| Parking Space Total | 2 |
| Rental Equipment Type | Water Heater |
Building
| Bathroom Total | 2 |
| Bedrooms Above Ground | 2 |
| Bedrooms Total | 2 |
| Appliances | Dishwasher, Dryer, Refrigerator, Stove, Washer & Dryer |
| Architectural Style | Bungalow |
| Basement Development | Unfinished |
| Basement Type | Full (unfinished) |
| Constructed Date | 2017 |
| Construction Style Attachment | Attached |
| Cooling Type | Central Air Conditioning |
| Exterior Finish | Brick |
| Fireplace Fuel | Electric |
| Fireplace Present | Yes |
| Fireplace Type | Other - See Remarks |
| Foundation Type | Poured Concrete |
| Heating Fuel | Natural Gas |
| Heating Type | Forced Air |
| Stories Total | 1 |
| Size Exterior | 1373 Sqft |
| Size Interior | 1373 Sqft |
| Type | Row / Townhouse |
| Utility Water | Municipal Water |
Parking
| Attached Garage | |
| Interlocked |
Land
| Acreage | No |
| Sewer | Municipal Sewage System |
| Size Depth | 75 Ft |
| Size Frontage | 31 Ft |
| Size Irregular | 31.5 X 75.52 |
| Size Total Text | 31.5 X 75.52 |
| Zoning Description | R4 |
Rooms
| Level | Type | Length | Width | Dimensions |
|---|---|---|---|---|
| Ground Level | 4pc Ensuite Bath | Measurements not available | ||
| Ground Level | Primary Bedroom | 12' 2'' x 14' '' | ||
| Ground Level | Great Room | 17' 8'' x 21' 6'' | ||
| Ground Level | Kitchen | 14' 4'' x 9' 0'' | ||
| Ground Level | Laundry Room | Measurements not available | ||
| Ground Level | 4pc Bathroom | Measurements not available | ||
| Ground Level | Bedroom | 10' '' x 11' 9'' |
https://www.realtor.ca/real-estate/26584927/7276-optimist-lane-unit-15-niagara-falls
Interested?
Contact us for more information
