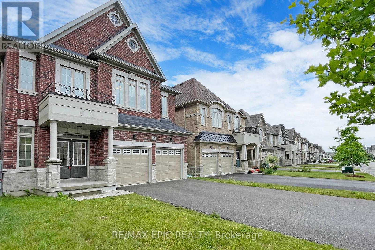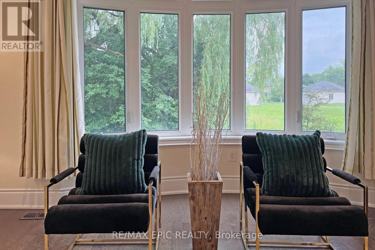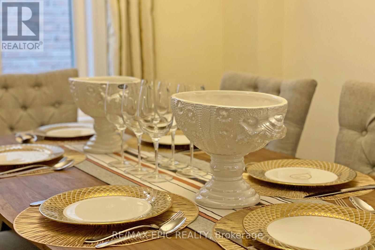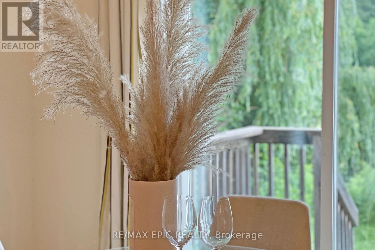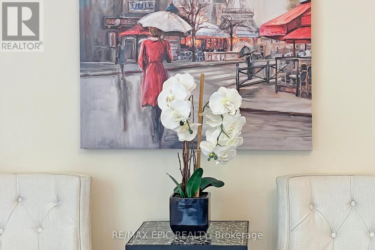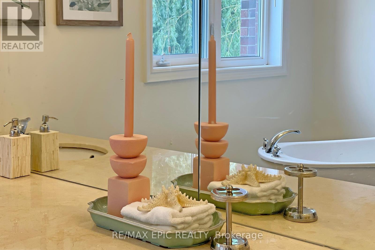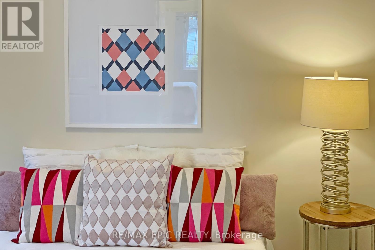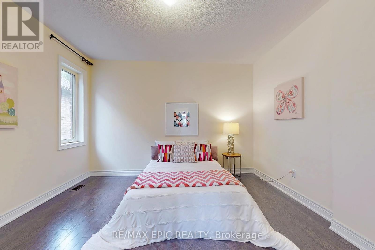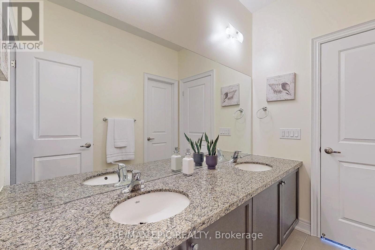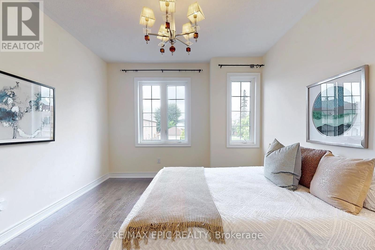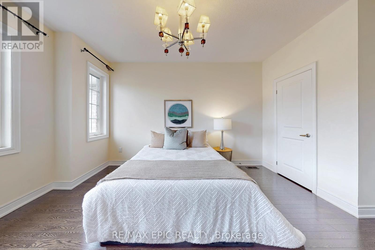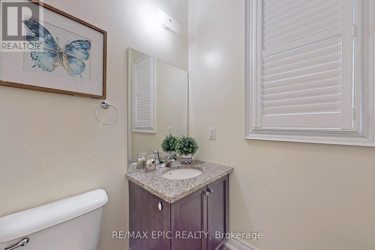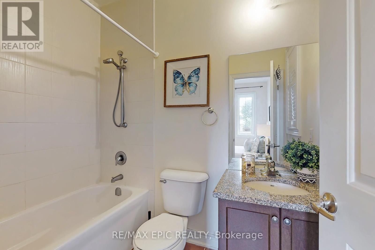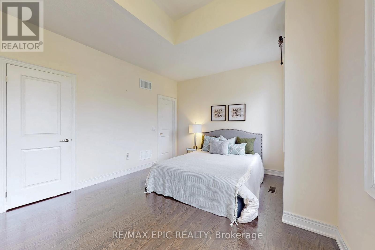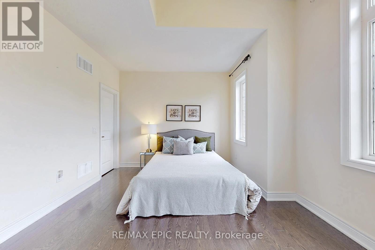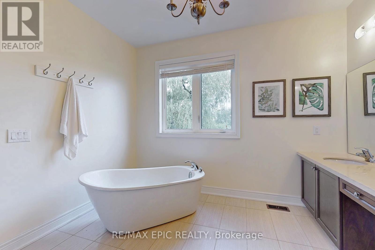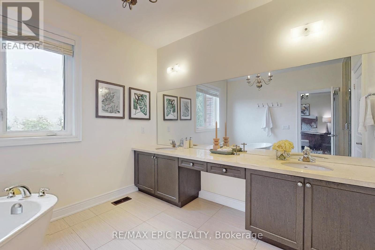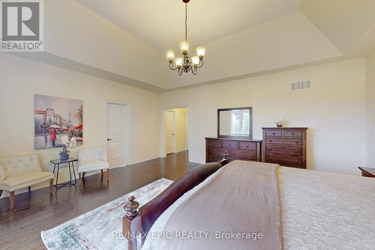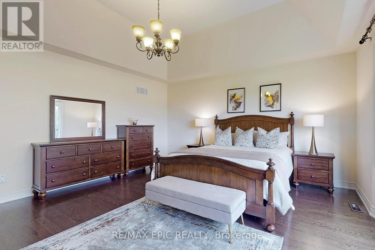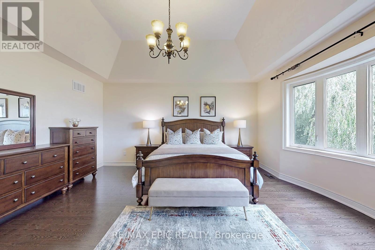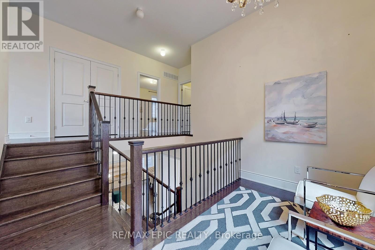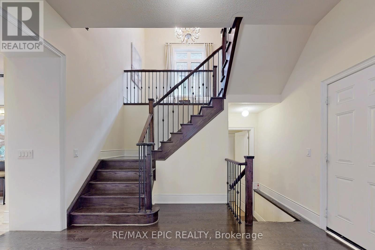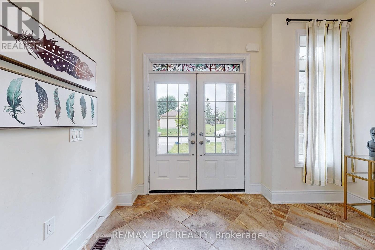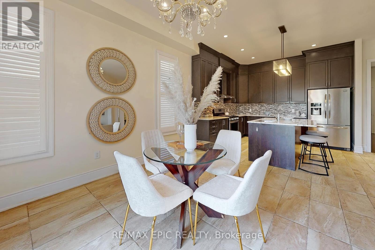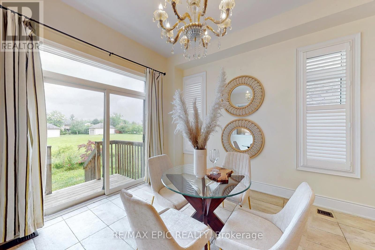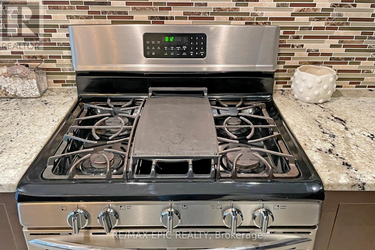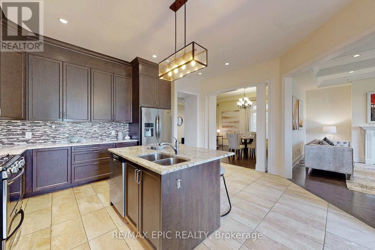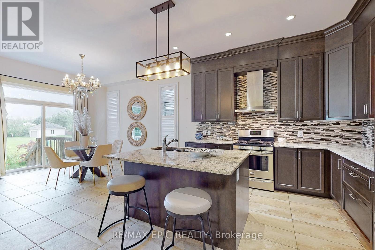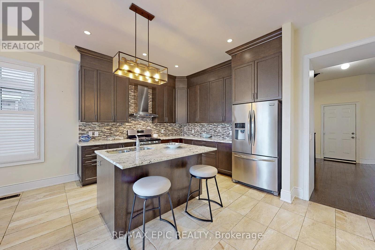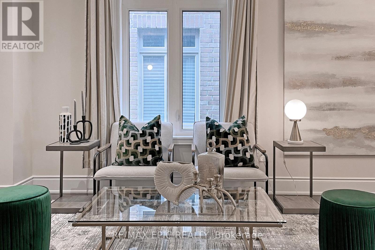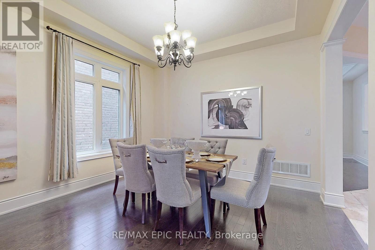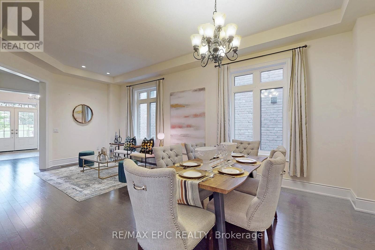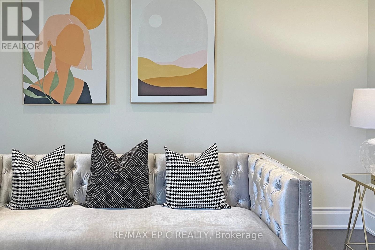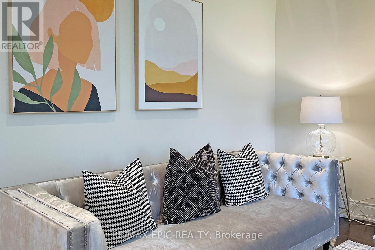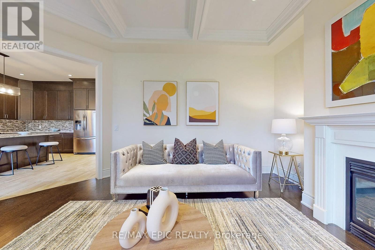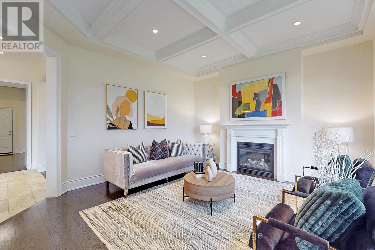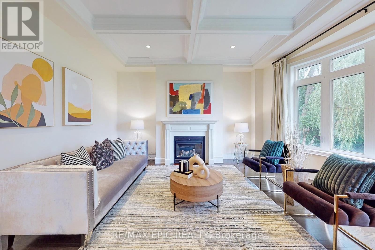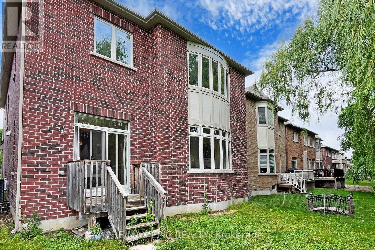4 Bedroom
4 Bathroom
Fireplace
Central Air Conditioning
Forced Air
$2,300,000
Exquisite and Stylish 4 Bedroom Residence in Highly Sought-After ""Mill Pond"" quite Neighbourhood.Thoughtfully Designed and Beautifully Appointed. Well-Planned Layout, Hardwood FlooringThroughout, the open concept kitchen features sleek, extra-tall modern cabinetry and StunningGranite Countertops.This home boasts a blend of functionality and elegance, with carefully chosenfinishes that exude sophistication. The family room is adorned with regal coffered ceilings,creating an atmosphere of grandeur. Families will appreciate d with fireplace. Enjoy the seamlesstransition to the outdoor space with a walkout to the deck, where you can relax and unwind. Main10ft ceiling and second floor 9ft, 4 bedroom with 2 ensuites. the excellent school optionsnearby, including Alexander Mackenzie High School and Michaelle Jean Public School. 3262 sqft**** EXTRAS **** S/S Fridge, Stove, Dishwsher, Washer & Dryer, All Elf's.All Window Coverings, B/I Closet Organizers, Central Vac W/ Att. Beautiful Chandeliers/Elf's T/O, Tastefully Decorated (id:53047)
Property Details
|
MLS® Number
|
N8110480 |
|
Property Type
|
Single Family |
|
Community Name
|
Mill Pond |
|
Parking Space Total
|
4 |
Building
|
Bathroom Total
|
4 |
|
Bedrooms Above Ground
|
4 |
|
Bedrooms Total
|
4 |
|
Basement Development
|
Unfinished |
|
Basement Type
|
N/a (unfinished) |
|
Construction Style Attachment
|
Detached |
|
Cooling Type
|
Central Air Conditioning |
|
Exterior Finish
|
Brick |
|
Fireplace Present
|
Yes |
|
Heating Fuel
|
Natural Gas |
|
Heating Type
|
Forced Air |
|
Stories Total
|
2 |
|
Type
|
House |
Parking
Land
|
Acreage
|
No |
|
Size Irregular
|
40.91 X 108.6 Ft |
|
Size Total Text
|
40.91 X 108.6 Ft |
Rooms
| Level |
Type |
Length |
Width |
Dimensions |
|
Second Level |
Primary Bedroom |
5.06 m |
7.02 m |
5.06 m x 7.02 m |
|
Second Level |
Bedroom 2 |
5.56 m |
3.63 m |
5.56 m x 3.63 m |
|
Second Level |
Bedroom 3 |
3.99 m |
5.07 m |
3.99 m x 5.07 m |
|
Second Level |
Bedroom 4 |
3.99 m |
3.59 m |
3.99 m x 3.59 m |
|
Second Level |
Den |
1.89 m |
3.61 m |
1.89 m x 3.61 m |
|
Main Level |
Living Room |
3.81 m |
7.14 m |
3.81 m x 7.14 m |
|
Main Level |
Dining Room |
3.81 m |
7.14 m |
3.81 m x 7.14 m |
|
Main Level |
Family Room |
5.44 m |
5.03 m |
5.44 m x 5.03 m |
|
Main Level |
Kitchen |
5.17 m |
4.27 m |
5.17 m x 4.27 m |
|
Main Level |
Eating Area |
3.58 m |
3.07 m |
3.58 m x 3.07 m |
https://www.realtor.ca/real-estate/26577388/73-marbrook-st-richmond-hill-mill-pond
