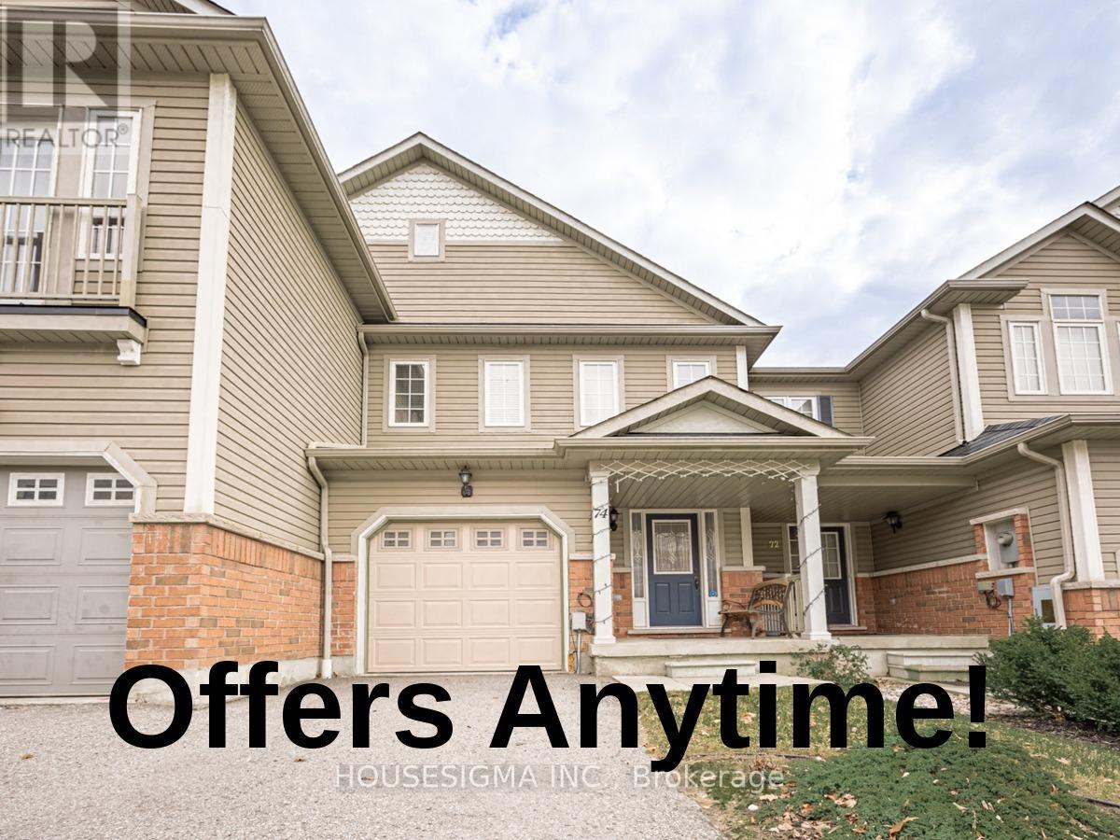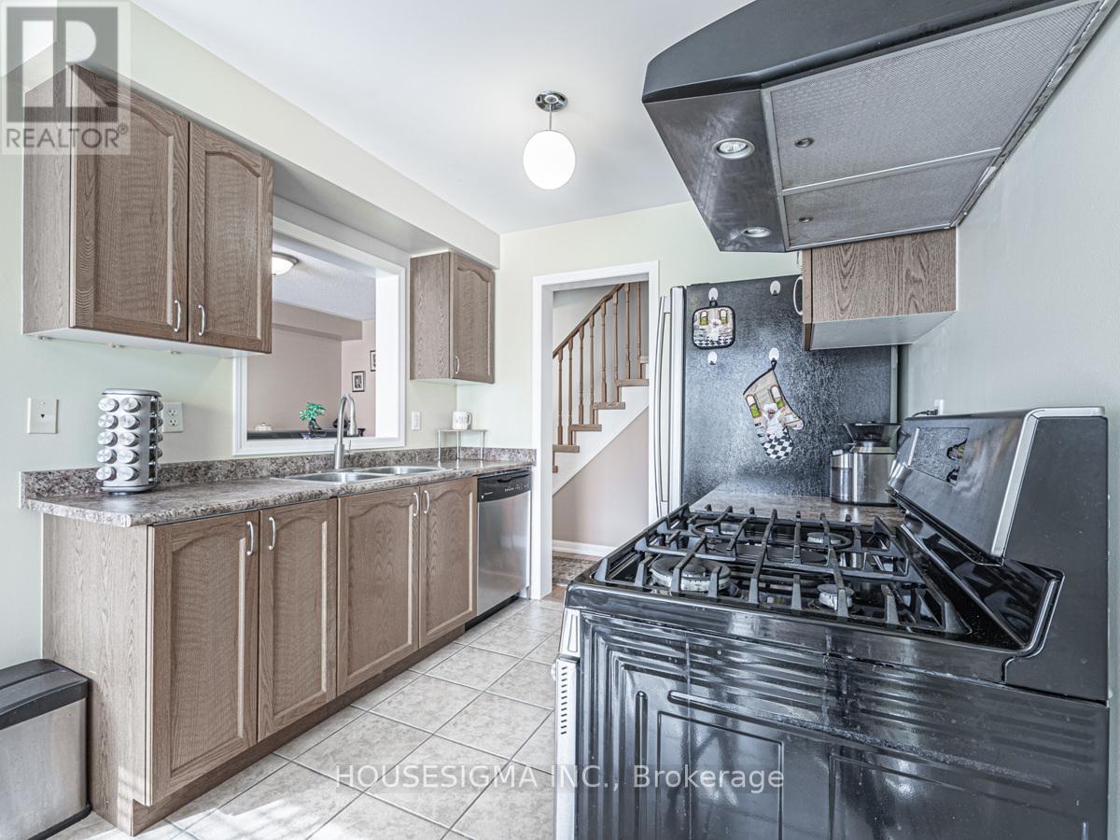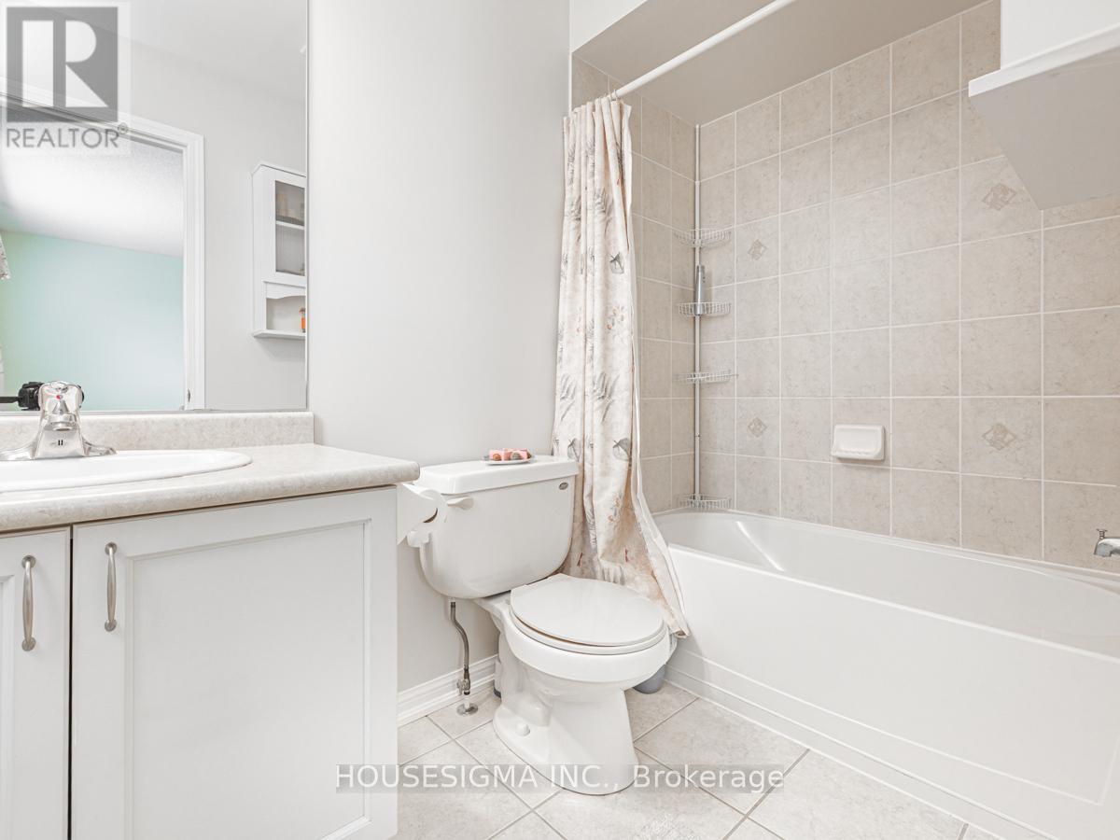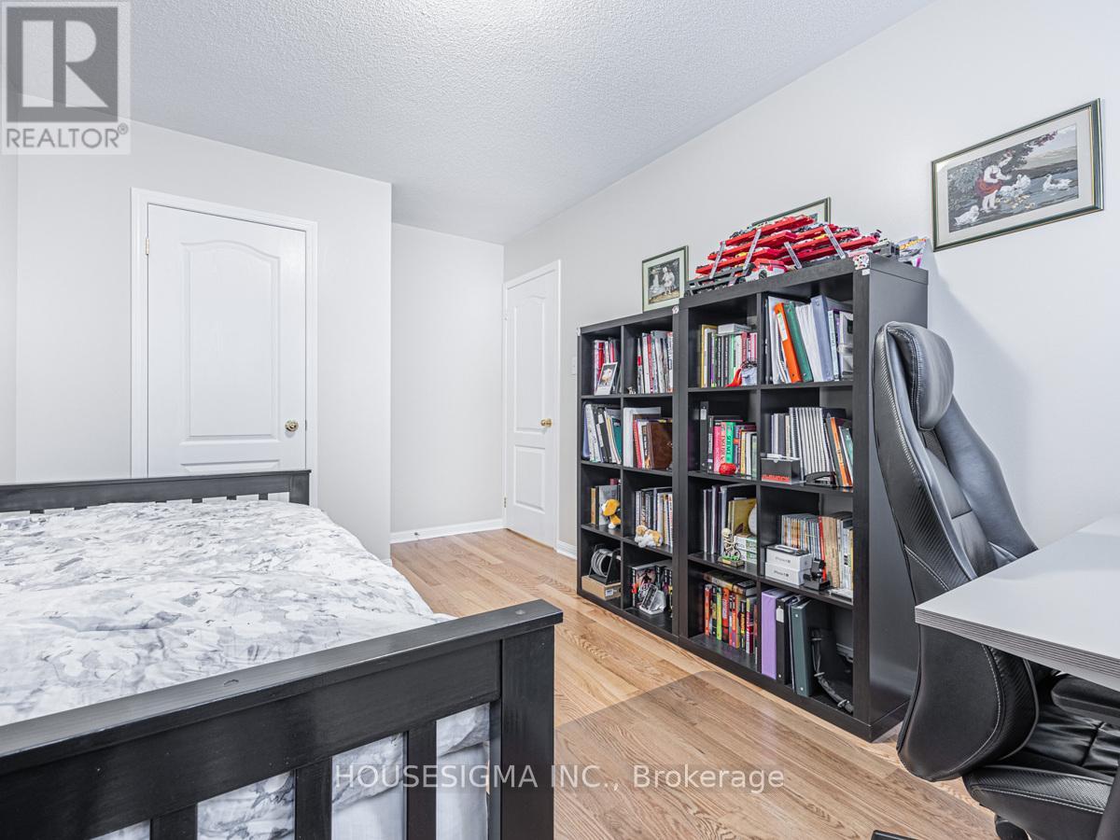74 Barkdale Way Whitby, Ontario L1N 0E9
$789,900Maintenance, Parcel of Tied Land
$174.04 Monthly
Maintenance, Parcel of Tied Land
$174.04 MonthlyMeticulously maintained 3-bedroom, 3-bathroom freehold townhouse. Upgraded hardwood flooring on both main and second floors, as well as main stairs. Walk-out basement with the potential for a separate entrance from the garage. This feature adds versatility and convenience, making it ideal for various lifestyle needs, whether it's a home office, guest suite, or entertainment space. Kitchen featuring a gas range and a convenient gas hookup for your BBQ in the backyard. Stamped concrete patio and full irrigation system in backyard make for easy maintenance. This property is nestled in a family-friendly community with excellent schools and is close to places of worship, downtown Whitby, and public transit, making daily errands and commuting a breeze. Livingroom, basement and bedrooms are hard-wired with CAT-5E network cables for all your connectivity needs. House is spotless and freshly painted. Garage door opener and never used dishwasher.**** EXTRAS **** Roof 2021 with transferrable warranty, furnace 2008, Owned On Demand HWT 2016, Air conditioner 2008, Fence 2009, irrigation system in backyard 2021. POTL fees of $174.04. Basement unit potential (id:53047)
Property Details
| MLS® Number | E8102500 |
| Property Type | Single Family |
| Community Name | Pringle Creek |
| Amenities Near By | Park, Place Of Worship, Public Transit, Schools |
| Community Features | School Bus |
| Parking Space Total | 2 |
Building
| Bathroom Total | 3 |
| Bedrooms Above Ground | 3 |
| Bedrooms Total | 3 |
| Basement Features | Walk Out |
| Basement Type | Full |
| Construction Style Attachment | Attached |
| Cooling Type | Central Air Conditioning |
| Exterior Finish | Brick, Vinyl Siding |
| Heating Fuel | Natural Gas |
| Heating Type | Forced Air |
| Stories Total | 2 |
| Type | Row / Townhouse |
Parking
| Attached Garage |
Land
| Acreage | No |
| Land Amenities | Park, Place Of Worship, Public Transit, Schools |
| Size Irregular | 19.7 X 100 Ft ; See Geowarehouse |
| Size Total Text | 19.7 X 100 Ft ; See Geowarehouse |
Rooms
| Level | Type | Length | Width | Dimensions |
|---|---|---|---|---|
| Second Level | Primary Bedroom | 3.35 m | 4.57 m | 3.35 m x 4.57 m |
| Second Level | Bathroom | 2.26 m | 1.5 m | 2.26 m x 1.5 m |
| Second Level | Bedroom 2 | 2.79 m | 3.61 m | 2.79 m x 3.61 m |
| Second Level | Bedroom 3 | 2.79 m | 3.91 m | 2.79 m x 3.91 m |
| Second Level | Bathroom | 2.51 m | 1.5 m | 2.51 m x 1.5 m |
| Basement | Office | 5.79 m | 6.71 m | 5.79 m x 6.71 m |
| Main Level | Living Room | 3.05 m | 6.4 m | 3.05 m x 6.4 m |
| Main Level | Eating Area | 2.54 m | 2.32 m | 2.54 m x 2.32 m |
| Main Level | Kitchen | 2.54 m | 2.23 m | 2.54 m x 2.23 m |
Utilities
| Sewer | Installed |
| Natural Gas | Installed |
| Electricity | Installed |
| Cable | Installed |
https://www.realtor.ca/real-estate/26565176/74-barkdale-way-whitby-pringle-creek
Interested?
Contact us for more information































