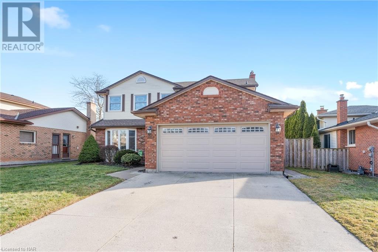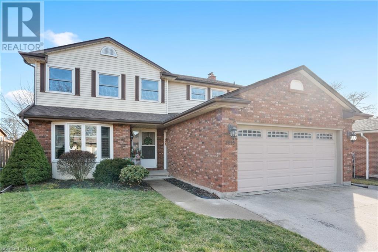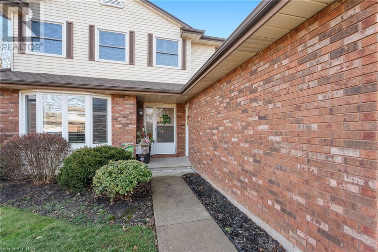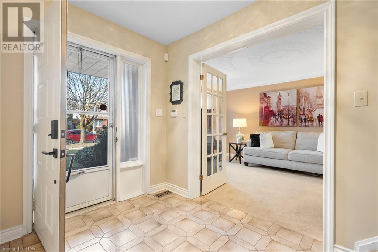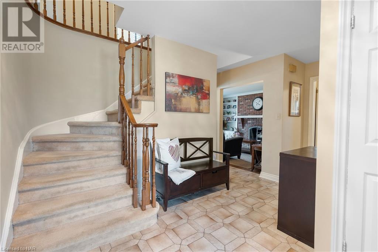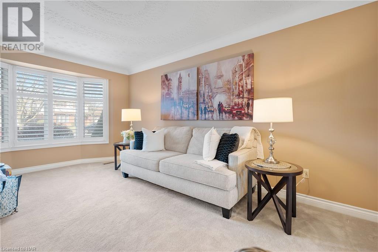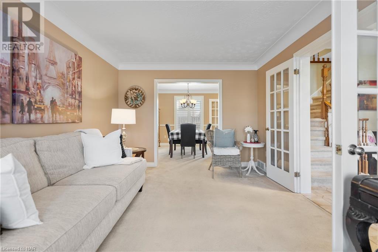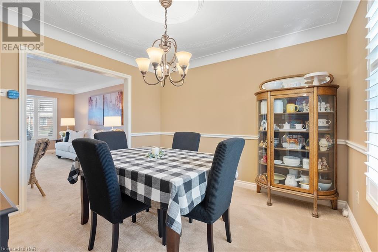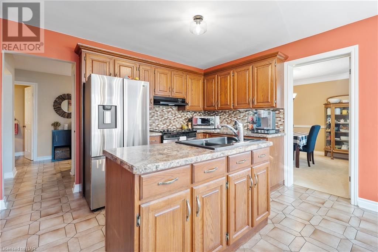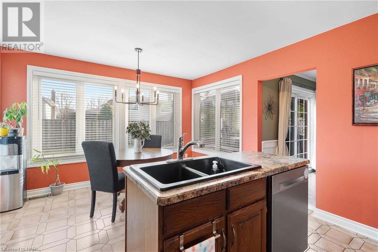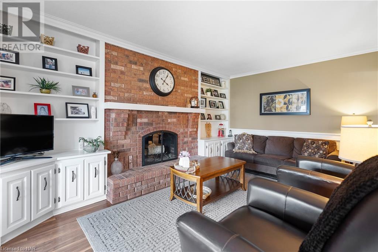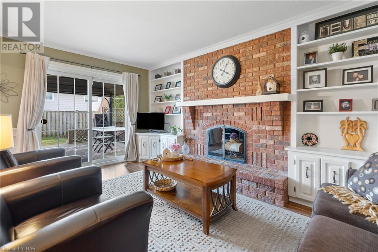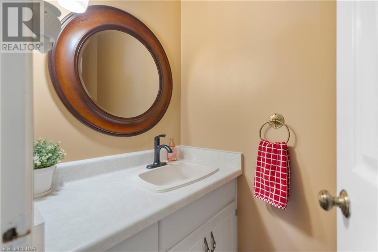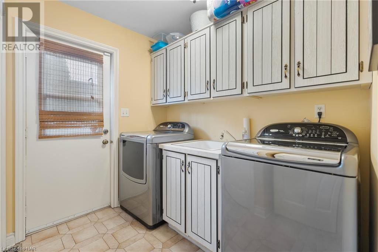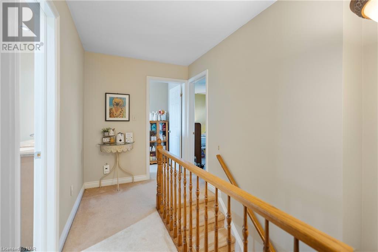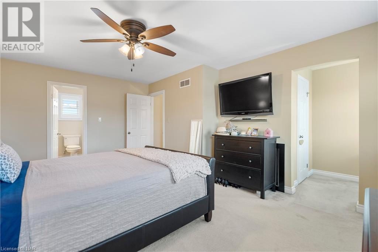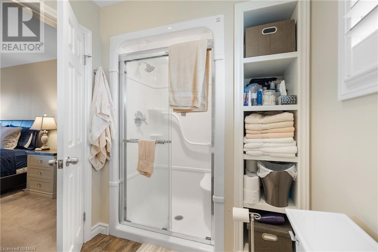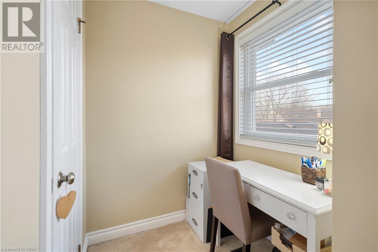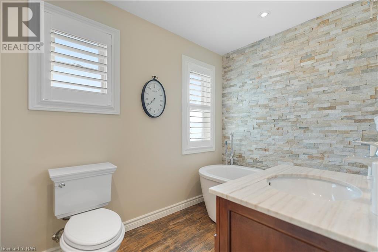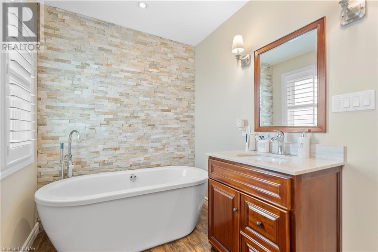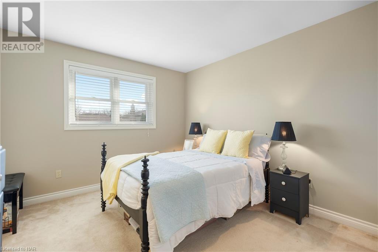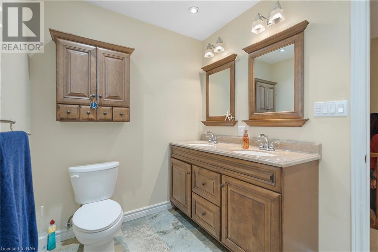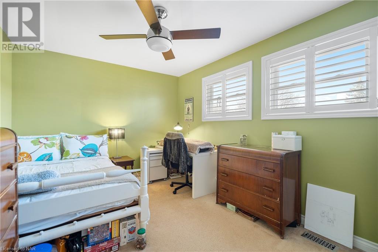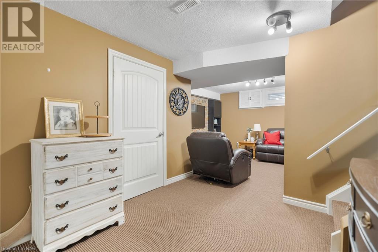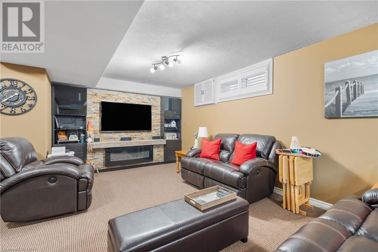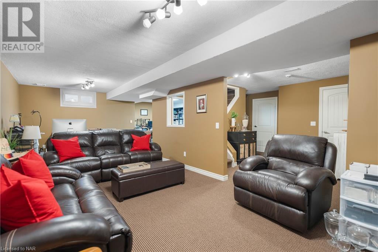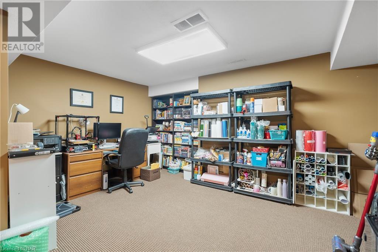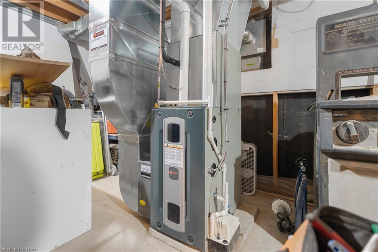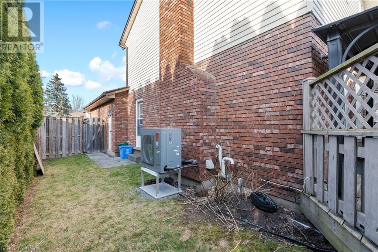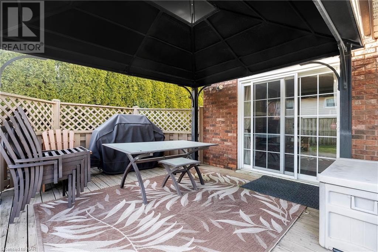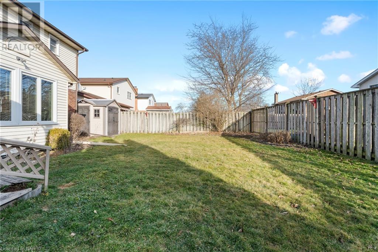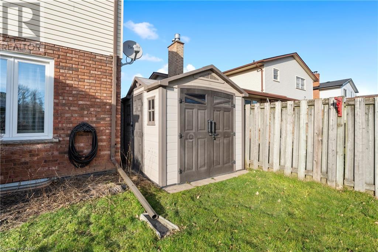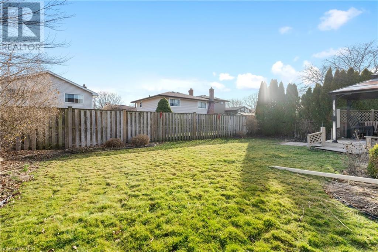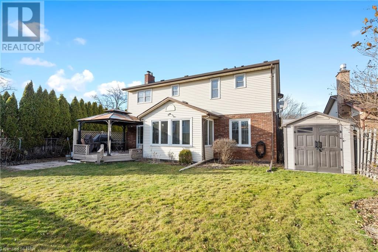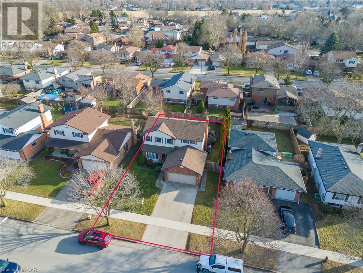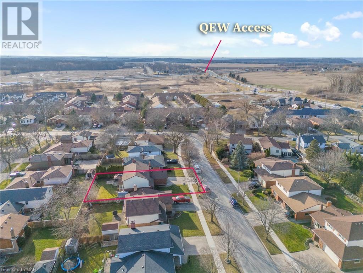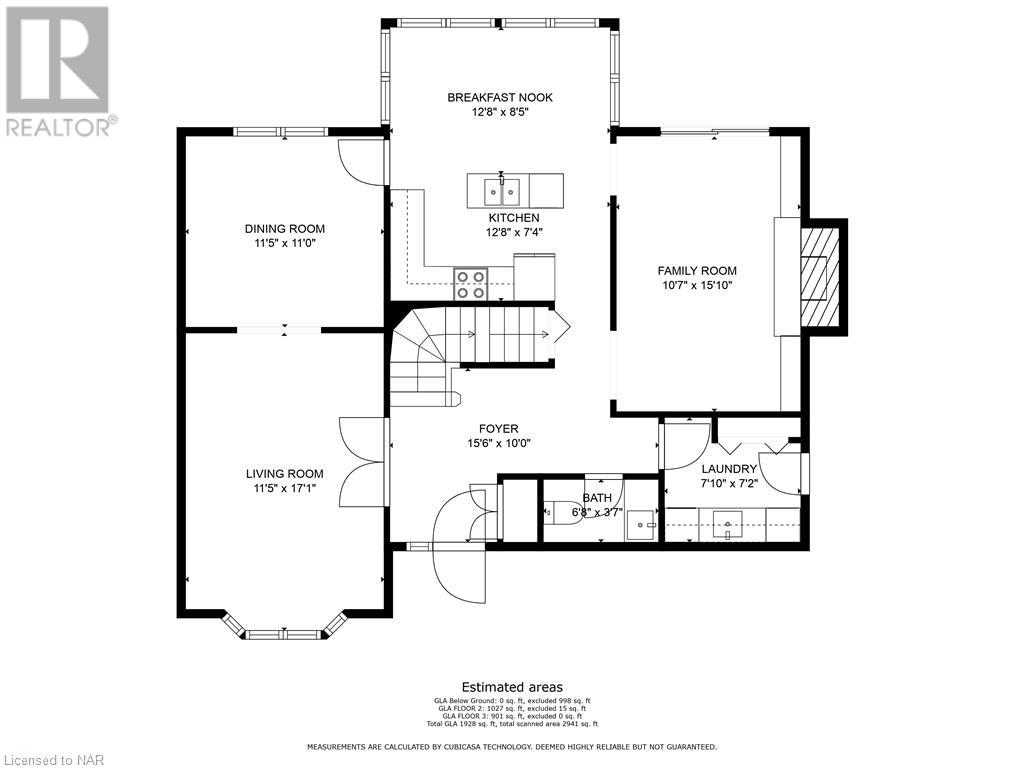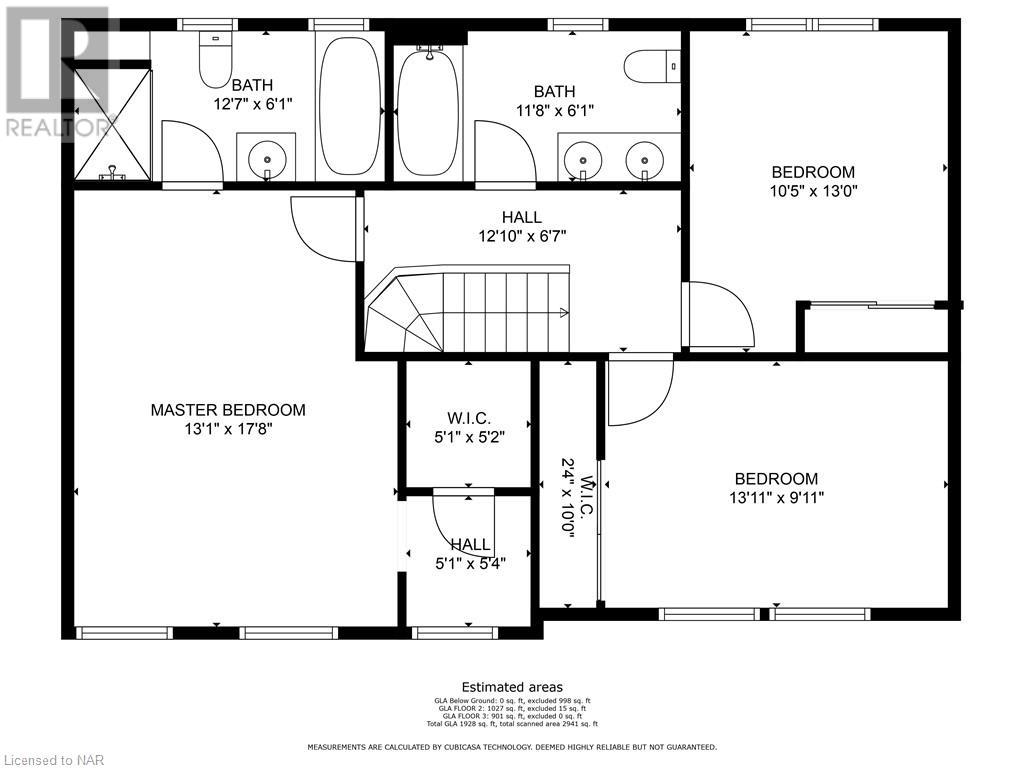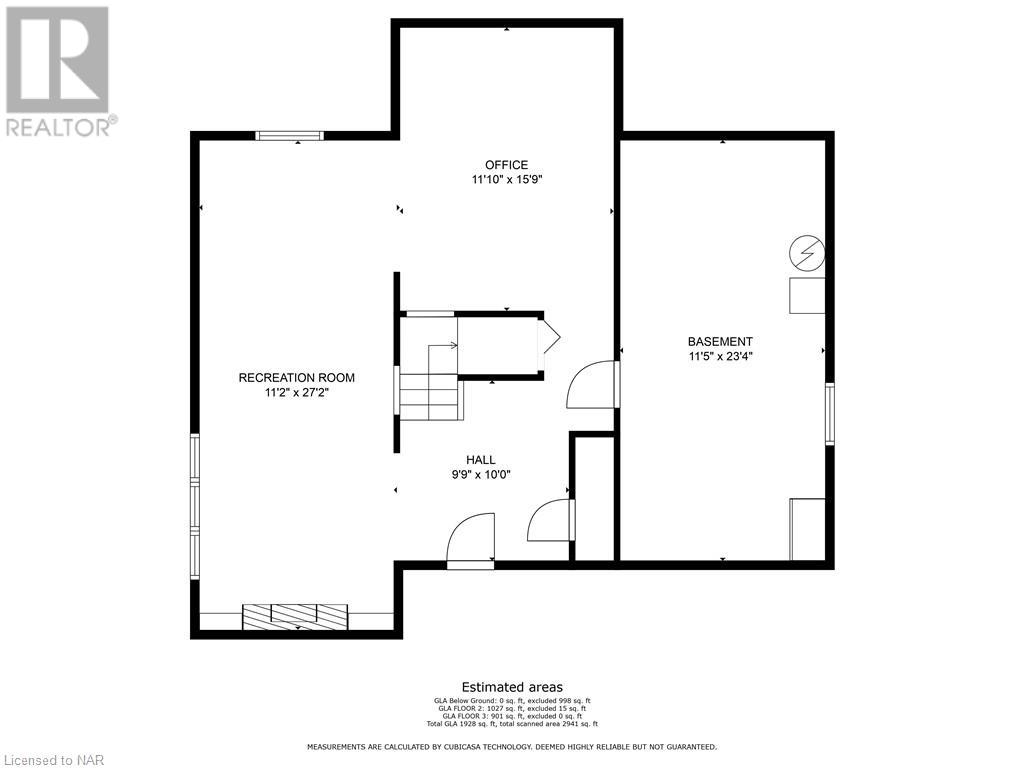3 Bedroom
3 Bathroom
1928
2 Level
Fireplace
Central Air Conditioning
Heat Pump
Acreage
$789,000
Highly sought after location, great access to QEW, schools and parks! This 3 Bedroom 2.5 Bath home has everything you could ask for and more! With many upgrades throughout the years, including a Trane heat pump in 2023, updated bathrooms, and roof shingles in 2017, this home is move-in ready and waiting for its new owner to make it their own. The main floor features not one, but TWO living rooms, one of which has a cozy wood fireplace perfect for those chilly evenings. There is also a breakfast nook, main floor laundry, and patio doors leading to a fully fenced backyard, making it the perfect space for entertaining or letting the kids and pets play freely. The large master bedroom boasts an ensuite with a soaker tub and walk-in closet, providing the perfect retreat after a long day. The lower level features a comfortable family room with an electric fireplace, as well as plenty of office and storage. This home truly has it all, and its prime location only adds to its appeal. Don't miss out on the opportunity to make this house your home. (id:53047)
Property Details
|
MLS® Number
|
40548900 |
|
Property Type
|
Single Family |
|
Amenities Near By
|
Shopping |
|
Equipment Type
|
Water Heater |
|
Parking Space Total
|
6 |
|
Rental Equipment Type
|
Water Heater |
Building
|
Bathroom Total
|
3 |
|
Bedrooms Above Ground
|
3 |
|
Bedrooms Total
|
3 |
|
Appliances
|
Central Vacuum, Dishwasher, Dryer, Refrigerator, Stove, Washer, Window Coverings |
|
Architectural Style
|
2 Level |
|
Basement Development
|
Partially Finished |
|
Basement Type
|
Full (partially Finished) |
|
Construction Style Attachment
|
Detached |
|
Cooling Type
|
Central Air Conditioning |
|
Exterior Finish
|
Aluminum Siding, Brick Veneer |
|
Fireplace Fuel
|
Electric,wood |
|
Fireplace Present
|
Yes |
|
Fireplace Total
|
2 |
|
Fireplace Type
|
Other - See Remarks,other - See Remarks |
|
Half Bath Total
|
1 |
|
Heating Type
|
Heat Pump |
|
Stories Total
|
2 |
|
Size Interior
|
1928 |
|
Type
|
House |
|
Utility Water
|
Municipal Water |
Parking
Land
|
Access Type
|
Highway Access |
|
Acreage
|
Yes |
|
Land Amenities
|
Shopping |
|
Sewer
|
Municipal Sewage System |
|
Size Depth
|
105 Ft |
|
Size Frontage
|
57 Ft |
|
Size Total Text
|
10 - 24.99 Acres |
|
Zoning Description
|
R1d |
Rooms
| Level |
Type |
Length |
Width |
Dimensions |
|
Second Level |
4pc Bathroom |
|
|
Measurements not available |
|
Second Level |
5pc Bathroom |
|
|
Measurements not available |
|
Second Level |
Bedroom |
|
|
13'11'' x 9'11'' |
|
Second Level |
Primary Bedroom |
|
|
13'1'' x 17'8'' |
|
Basement |
Storage |
|
|
11'5'' x 23'4'' |
|
Basement |
Office |
|
|
11'10'' x 15'9'' |
|
Basement |
Recreation Room |
|
|
11'2'' x 27'2'' |
|
Main Level |
Bedroom |
|
|
10'5'' x 13'0'' |
|
Main Level |
2pc Bathroom |
|
|
Measurements not available |
|
Main Level |
Laundry Room |
|
|
7'10'' x 7'2'' |
|
Main Level |
Family Room |
|
|
10'7'' x 15'10'' |
|
Main Level |
Dining Room |
|
|
11'5'' x 11'0'' |
|
Main Level |
Breakfast |
|
|
12'8'' x 8'5'' |
|
Main Level |
Kitchen |
|
|
12'8'' x 7'4'' |
|
Main Level |
Living Room |
|
|
11'5'' x 17'1'' |
https://www.realtor.ca/real-estate/26584097/7416-woodgate-street-niagara-falls
