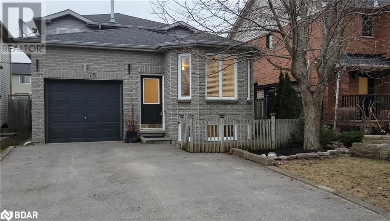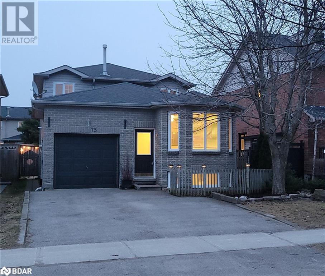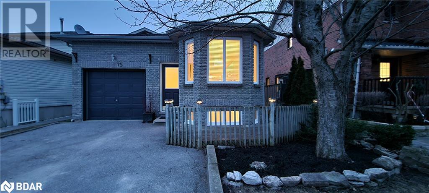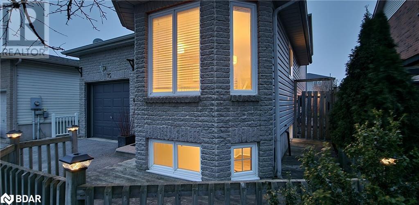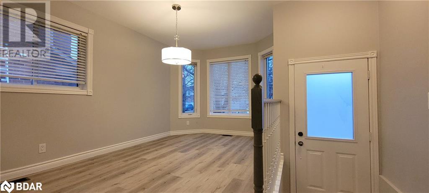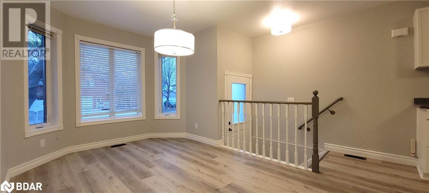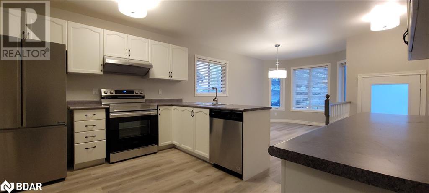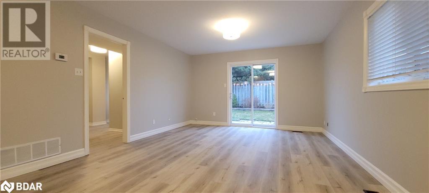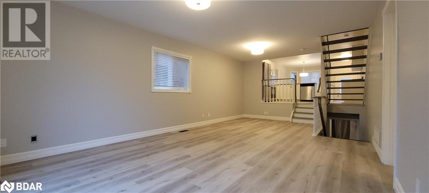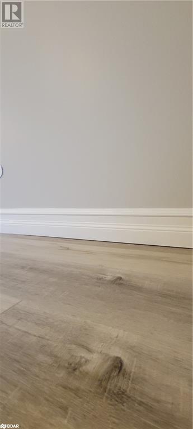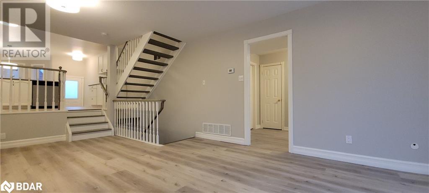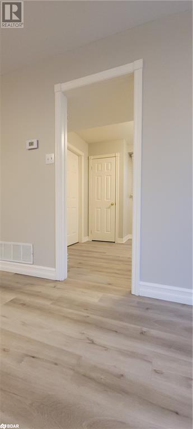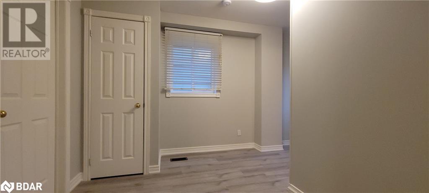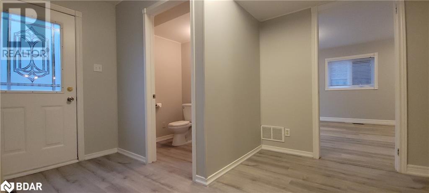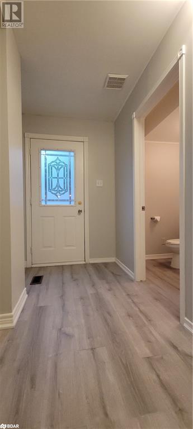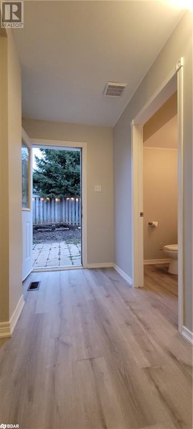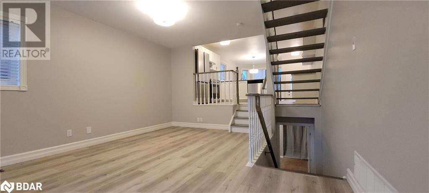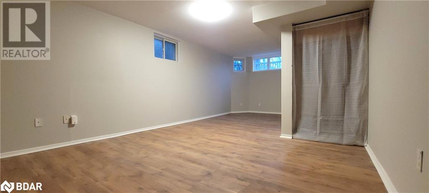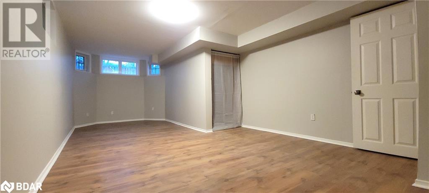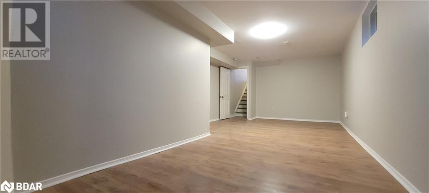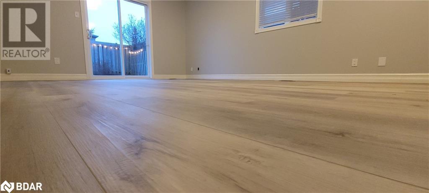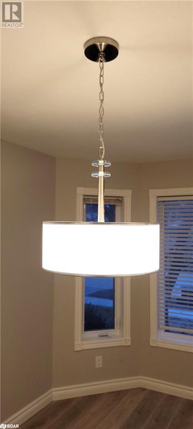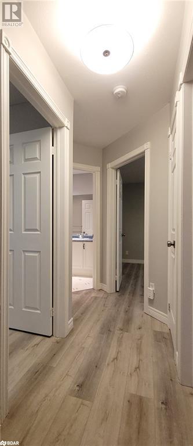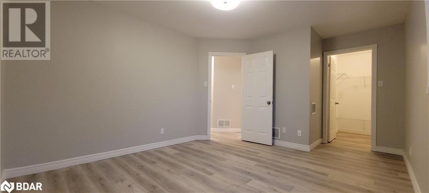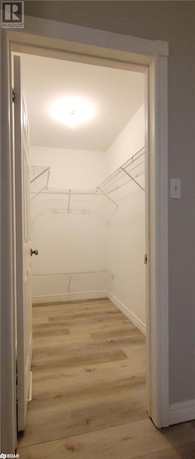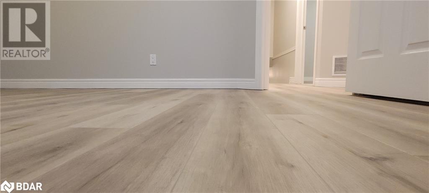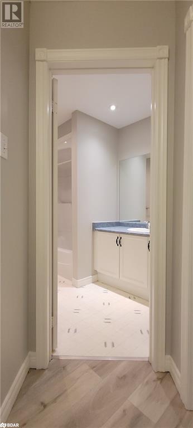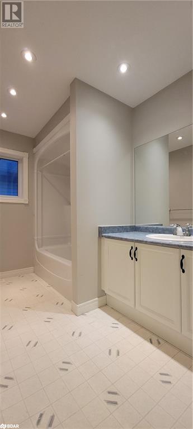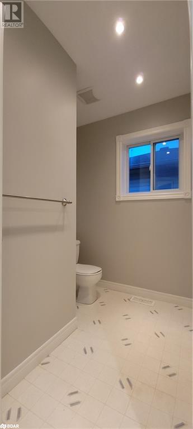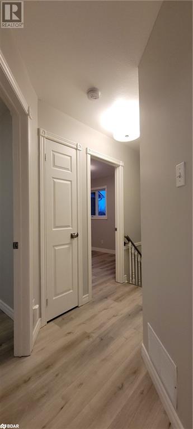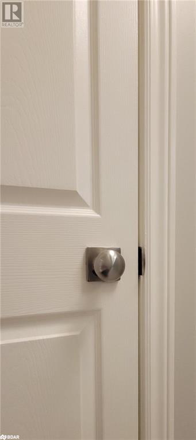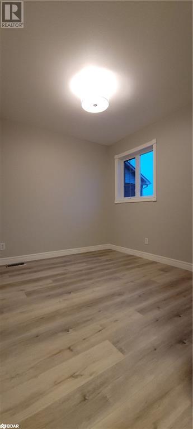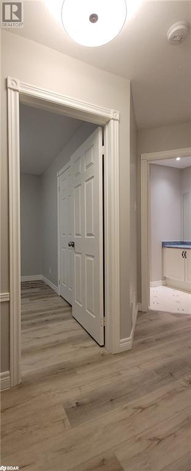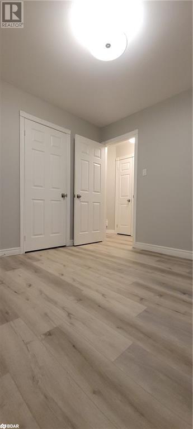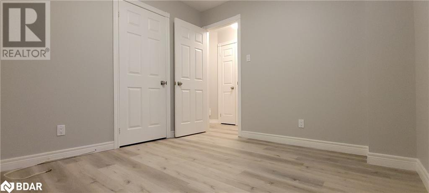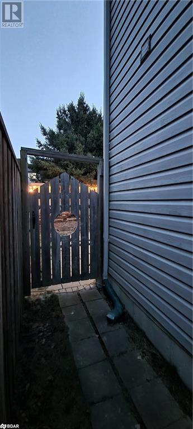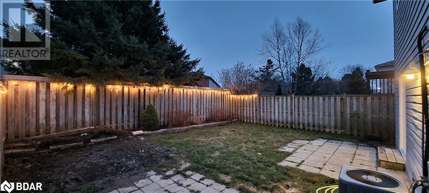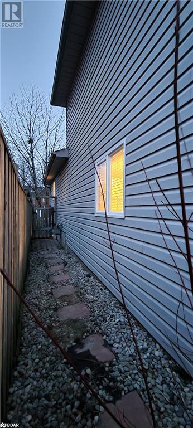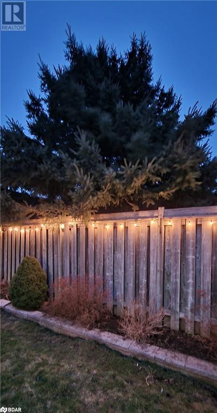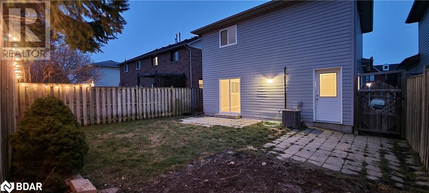3 Bedroom
2 Bathroom
1517
Central Air Conditioning
Forced Air
$777,000
Just what you've been waiting for; A spacious, beautiful, 4 level backsplit, fully finished basement, nicely updated, freshly painted (Collingwood BM), no carpet, new flooring, new light fixtures, new appliance, other updates include: roof, furnace, central air, hot water tank. Good sized, private, fully fenced yard with access from both sides of the home. This home is a link but is only attached to the home on the north side by a metal rod; basically a fully detached home. All bedrooms are a good sized, the Primary bedroom features a large walk-in closet and overlooks the rear yard. Main level off the family room you'll find a small enclosed space, perfect for a small office or home business area with 2 separate entrances & a 2pc bath. The lower level is fully finished with a good size 2nd family room/rec room/gym/4th bedroom. The driveway can accommodate up to 3 cars, good-sized garage with garage opener & inside entry to the laundry area, office and house. Amazing location in sought after S/W Barrie, very short walk to Wild Wings Mapleview W, convenience store, nail salon, short drive to access Hwy 400, shopping, restaurants, movie theater, everything Barrie South has to offer. You will not be disappointed book your private showing today!!! (id:53047)
Open House
This property has open houses!
Starts at:
1:00 pm
Ends at:
3:00 pm
Property Details
|
MLS® Number
|
40547371 |
|
Property Type
|
Single Family |
|
Neigbourhood
|
Holly |
|
Amenities Near By
|
Golf Nearby, Park, Place Of Worship, Playground, Public Transit, Schools, Shopping |
|
Communication Type
|
High Speed Internet |
|
Community Features
|
Quiet Area, Community Centre, School Bus |
|
Equipment Type
|
Water Heater |
|
Features
|
Paved Driveway, Sump Pump, Automatic Garage Door Opener |
|
Parking Space Total
|
4 |
|
Rental Equipment Type
|
Water Heater |
|
Structure
|
Porch |
Building
|
Bathroom Total
|
2 |
|
Bedrooms Above Ground
|
3 |
|
Bedrooms Total
|
3 |
|
Appliances
|
Dishwasher, Dryer, Refrigerator, Stove, Washer, Hood Fan, Window Coverings, Garage Door Opener |
|
Basement Development
|
Finished |
|
Basement Type
|
Full (finished) |
|
Constructed Date
|
1998 |
|
Construction Style Attachment
|
Link |
|
Cooling Type
|
Central Air Conditioning |
|
Exterior Finish
|
Brick, Other |
|
Fire Protection
|
Smoke Detectors |
|
Foundation Type
|
Poured Concrete |
|
Half Bath Total
|
1 |
|
Heating Fuel
|
Natural Gas |
|
Heating Type
|
Forced Air |
|
Size Interior
|
1517 |
|
Type
|
House |
|
Utility Water
|
Municipal Water |
Parking
Land
|
Access Type
|
Road Access, Highway Access, Highway Nearby |
|
Acreage
|
No |
|
Land Amenities
|
Golf Nearby, Park, Place Of Worship, Playground, Public Transit, Schools, Shopping |
|
Sewer
|
Municipal Sewage System |
|
Size Depth
|
98 Ft |
|
Size Frontage
|
33 Ft |
|
Size Total Text
|
Under 1/2 Acre |
|
Zoning Description
|
Residential |
Rooms
| Level |
Type |
Length |
Width |
Dimensions |
|
Second Level |
Dining Room |
|
|
14'4'' x 9'2'' |
|
Second Level |
Kitchen |
|
|
13'3'' x 10'3'' |
|
Third Level |
Bedroom |
|
|
9'9'' x 8'11'' |
|
Third Level |
Bedroom |
|
|
10'0'' x 9'10'' |
|
Third Level |
4pc Bathroom |
|
|
Measurements not available |
|
Third Level |
Primary Bedroom |
|
|
16'3'' x 11'7'' |
|
Lower Level |
Family Room |
|
|
12'6'' x 24'0'' |
|
Main Level |
Laundry Room |
|
|
Measurements not available |
|
Main Level |
2pc Bathroom |
|
|
Measurements not available |
|
Main Level |
Office |
|
|
5'0'' x 10'0'' |
|
Main Level |
Family Room |
|
|
23'8'' x 13'3'' |
Utilities
|
Cable
|
Available |
|
Electricity
|
Available |
|
Natural Gas
|
Available |
|
Telephone
|
Available |
https://www.realtor.ca/real-estate/26592107/75-downing-crescent-barrie
