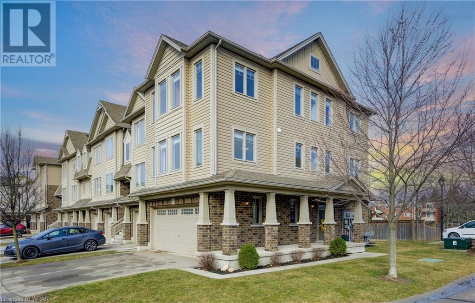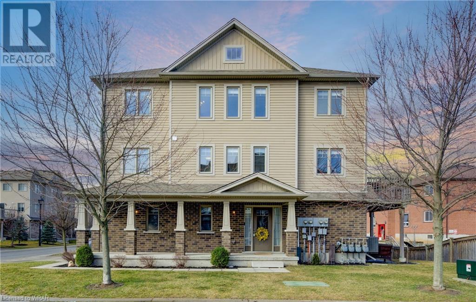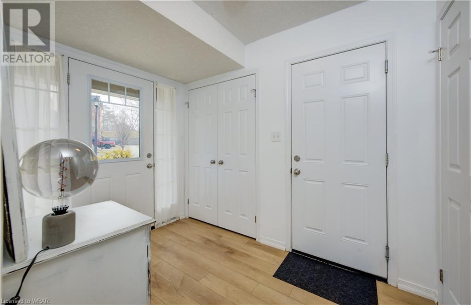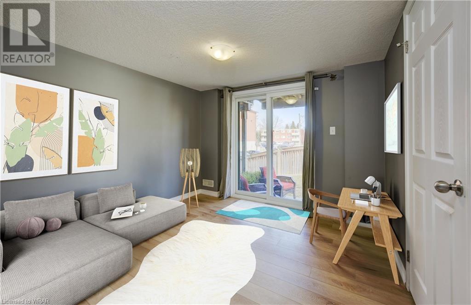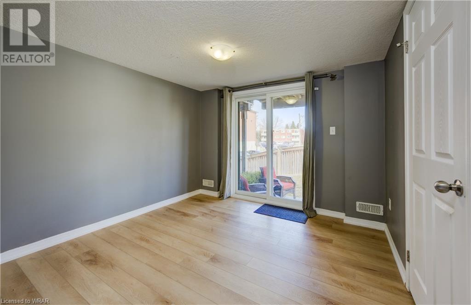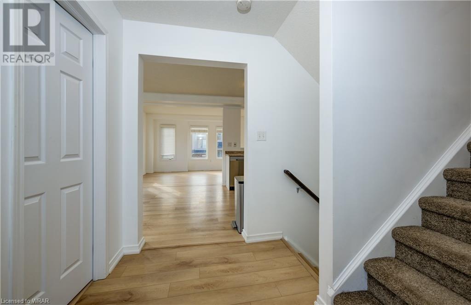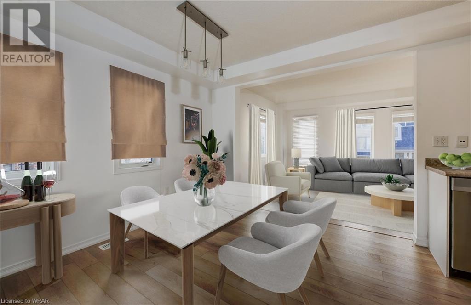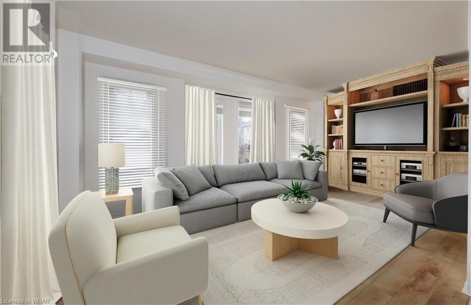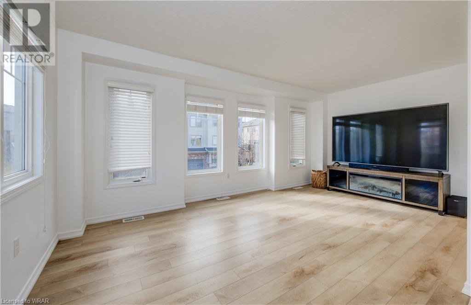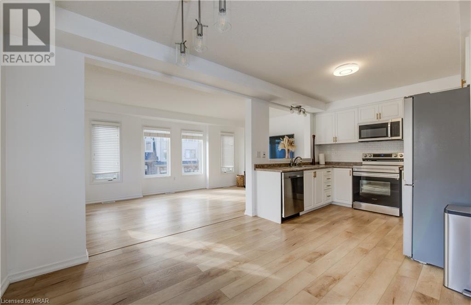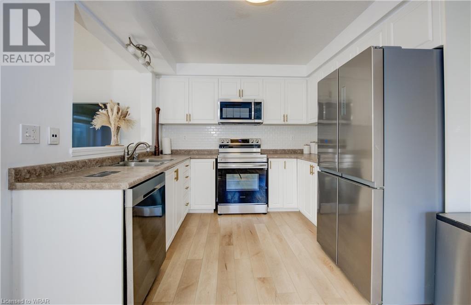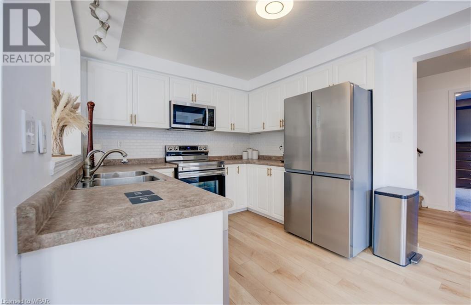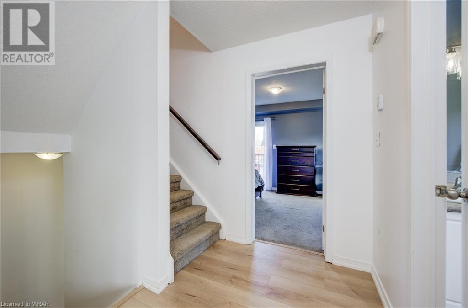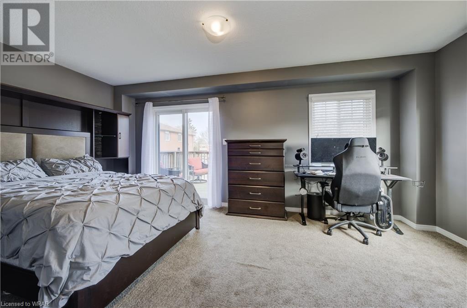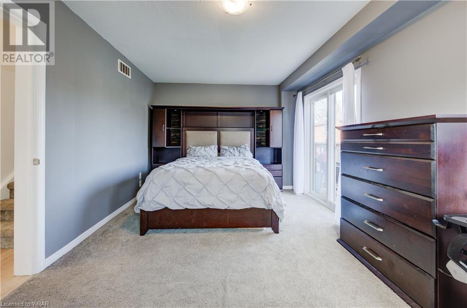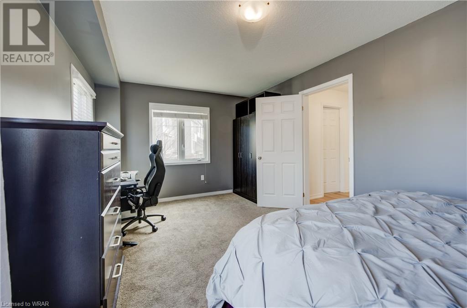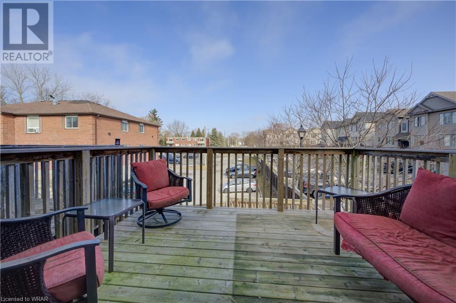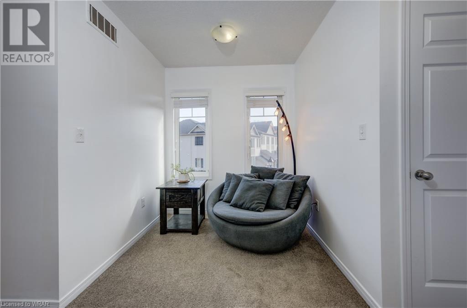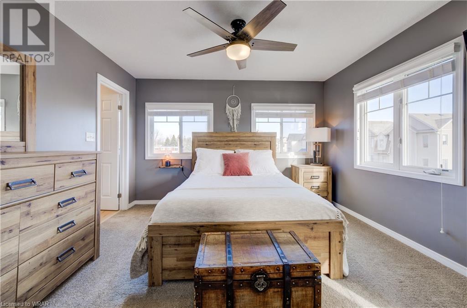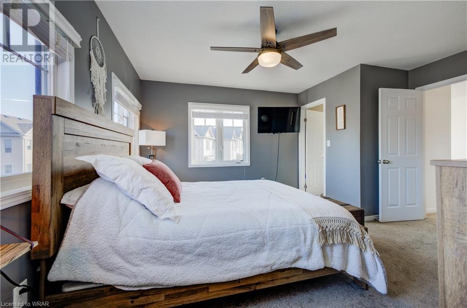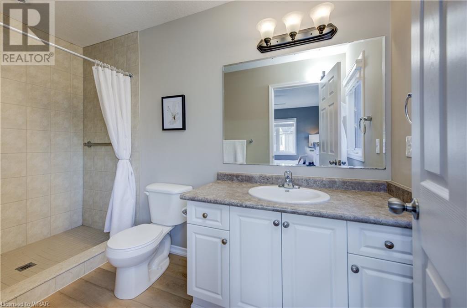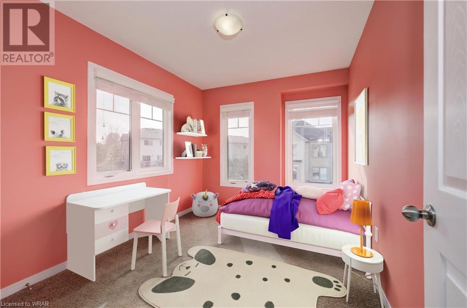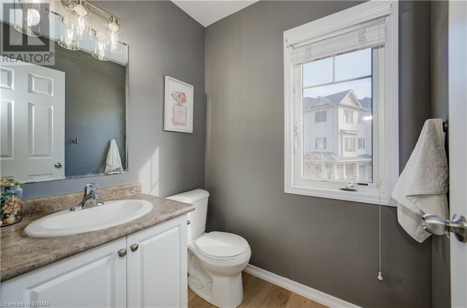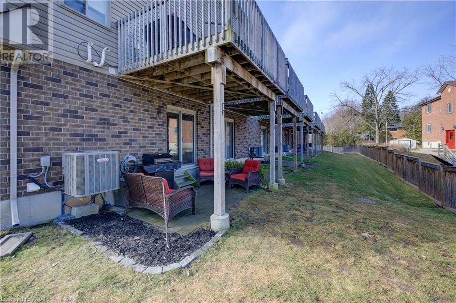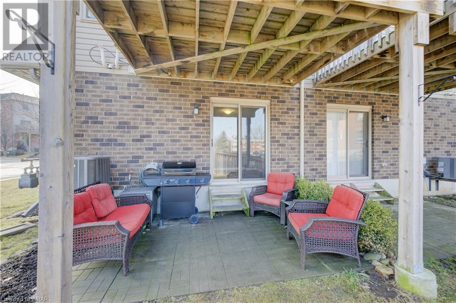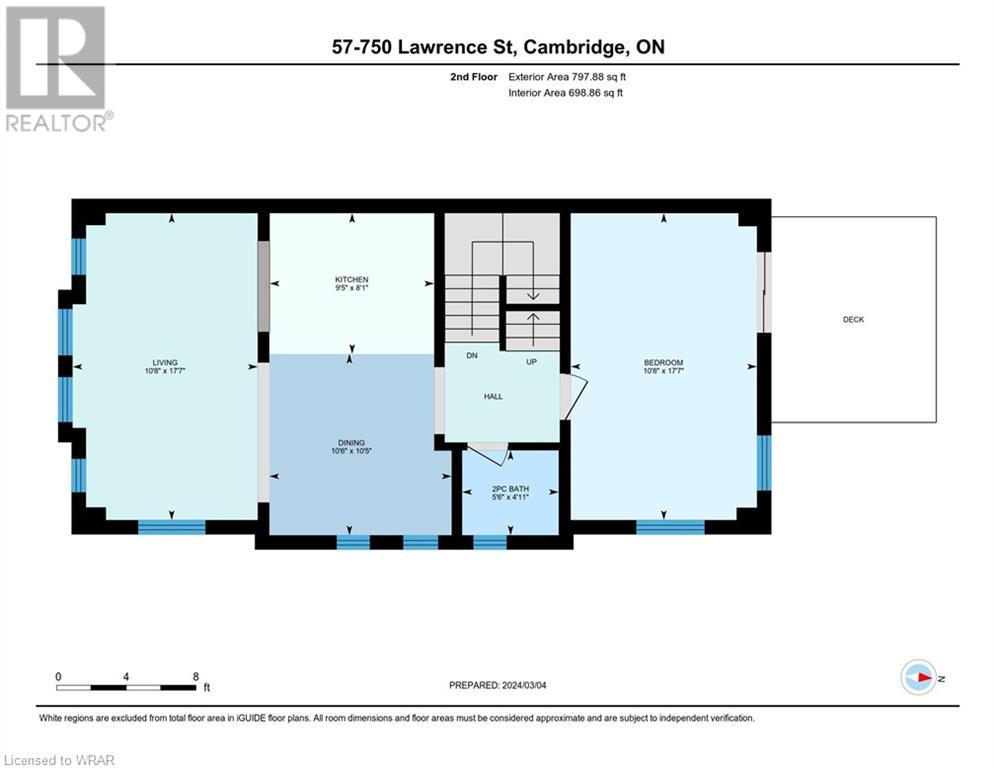750 Lawrence Street Unit# 57 Cambridge, Ontario N3H 0A9
$674,999Maintenance, Insurance, Common Area Maintenance, Landscaping, Property Management, Water, Parking
$528.74 Monthly
Maintenance, Insurance, Common Area Maintenance, Landscaping, Property Management, Water, Parking
$528.74 MonthlyWelcome to your dream home nestled in the heart of a serene neighbourhood, where every corner resonates with comfort, elegance, and convenience. This stunning 4-bedroom, 3-bathroom townhouse with a double car garage, and huge porch offers an unparalleled living experience, blending modern amenities with natural beauty. As you step inside, you're greeted by an abundance of natural light. The chef's kitchen is a culinary oasis, boasting stainless-steel appliances ready to bring your creations to life. With ample counter space and storage, meal prep becomes a pleasure, while the adjoining dining area and living room provide the perfect setting for entertaining guests or enjoying family gatherings. But the luxury doesn't end there. This end unit townhouse boasts not one, but two walkouts—a patio and an upper deck—where you can savour your morning coffee amidst the tranquil surroundings. Explore nearby walking trails or watching the birds at the park. Inside, the indulgence continues with four generously sized bedrooms, providing ample space for rest and relaxation. The primary suite is a sanctuary unto itself, featuring a sprawling ensuite bathroom complete with a walk-in closet bathed in natural light from its own window. Upstairs, a cozy reading nook beckons, offering the perfect spot to escape into a good book or simply unwind as you watch the sunset paint the sky in hues of gold and crimson. Whether you're seeking solitude or gathering with loved ones, this home offers the perfect blend of space and comfort to suit your lifestyle. There is a den which is a bonus room that can act as a bedroom or office as needed. This townhouse boasts a prime location, offering easy access to shopping, dining, and entertainment options. Commuters will appreciate the proximity to major highways and public transportation, making travel a breeze. *measurements as per iguide (id:53047)
Open House
This property has open houses!
2:00 pm
Ends at:4:00 pm
2:00 pm
Ends at:4:00 pm
Property Details
| MLS® Number | 40548361 |
| Property Type | Single Family |
| Neigbourhood | Preston |
| Amenities Near By | Hospital, Park, Place Of Worship, Public Transit |
| Community Features | Quiet Area, Community Centre |
| Equipment Type | Water Heater |
| Features | Conservation/green Belt, Balcony, Paved Driveway |
| Parking Space Total | 4 |
| Rental Equipment Type | Water Heater |
Building
| Bathroom Total | 3 |
| Bedrooms Above Ground | 4 |
| Bedrooms Total | 4 |
| Appliances | Dishwasher, Dryer, Refrigerator, Stove, Water Softener, Washer, Microwave Built-in |
| Architectural Style | 3 Level |
| Basement Type | None |
| Constructed Date | 2013 |
| Construction Style Attachment | Attached |
| Cooling Type | Central Air Conditioning |
| Exterior Finish | Brick Veneer, Vinyl Siding |
| Half Bath Total | 1 |
| Heating Fuel | Natural Gas |
| Heating Type | Forced Air |
| Stories Total | 3 |
| Size Interior | 1947 |
| Type | Row / Townhouse |
| Utility Water | Municipal Water |
Parking
| Attached Garage | |
| Visitor Parking |
Land
| Access Type | Highway Nearby |
| Acreage | No |
| Land Amenities | Hospital, Park, Place Of Worship, Public Transit |
| Landscape Features | Landscaped |
| Sewer | Municipal Sewage System |
| Zoning Description | M3 |
Rooms
| Level | Type | Length | Width | Dimensions |
|---|---|---|---|---|
| Second Level | Living Room | 17'7'' x 10'8'' | ||
| Second Level | Kitchen | 8'1'' x 9'5'' | ||
| Second Level | Dining Room | 10'5'' x 10'6'' | ||
| Second Level | Bedroom | 17'7'' x 10'8'' | ||
| Second Level | 2pc Bathroom | 4'11'' x 5'6'' | ||
| Third Level | Primary Bedroom | 12'4'' x 14'5'' | ||
| Third Level | Den | 6'0'' x 6'11'' | ||
| Third Level | Bedroom | 8'7'' x 15'5'' | ||
| Third Level | Bedroom | 8'8'' x 11'6'' | ||
| Third Level | 4pc Bathroom | 8'5'' x 4'11'' | ||
| Third Level | Full Bathroom | 4'10'' x 10'9'' | ||
| Main Level | Other | 17'1'' x 19'5'' | ||
| Main Level | Den | 10'8'' x 10'2'' | ||
| Main Level | Foyer | 9'10'' x 6'7'' | ||
| Main Level | Storage | 3'9'' x 3'1'' | ||
| Main Level | Laundry Room | 6'10'' x 10'5'' |
https://www.realtor.ca/real-estate/26586823/750-lawrence-street-unit-57-cambridge
Interested?
Contact us for more information
