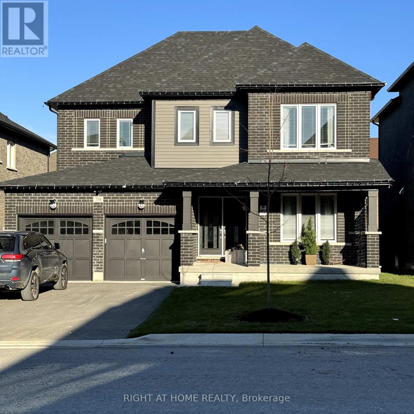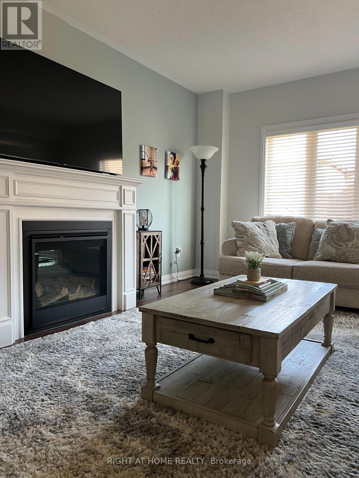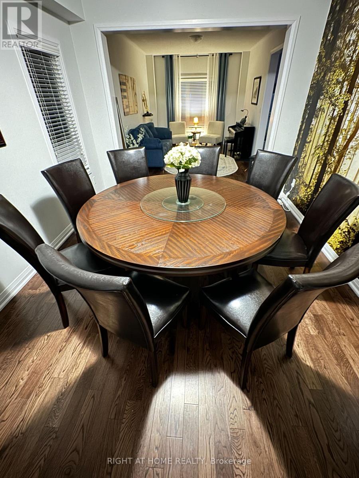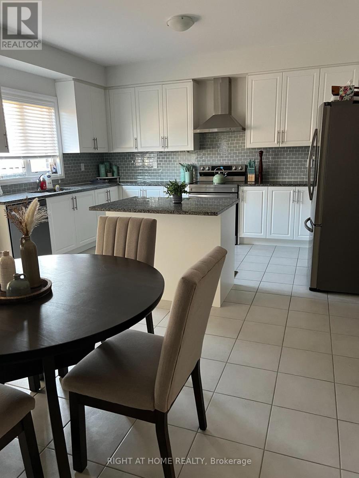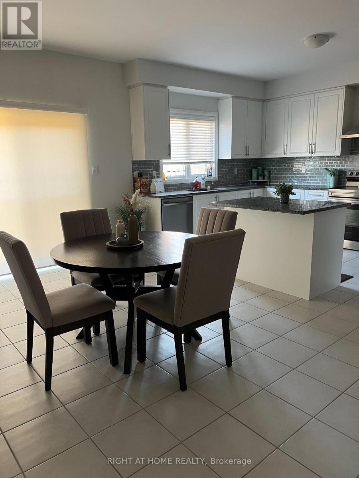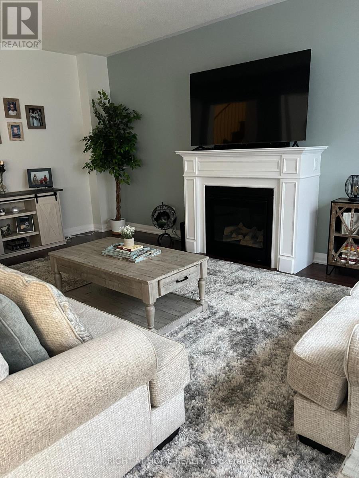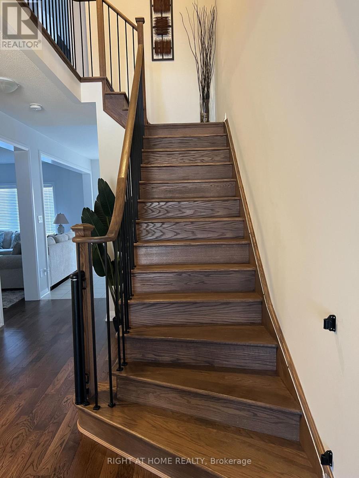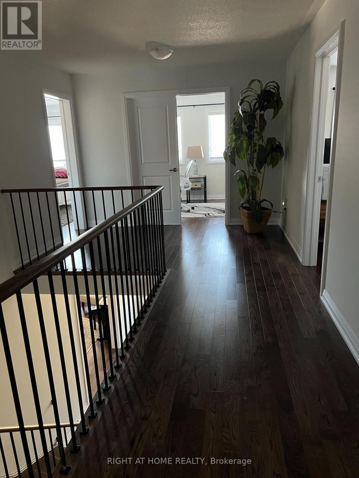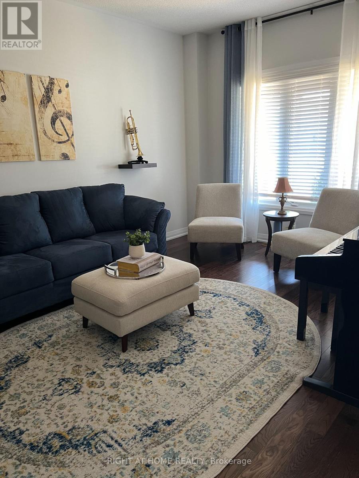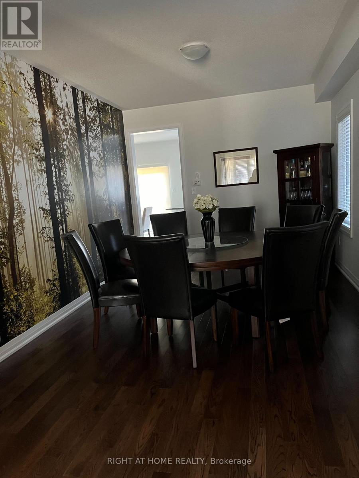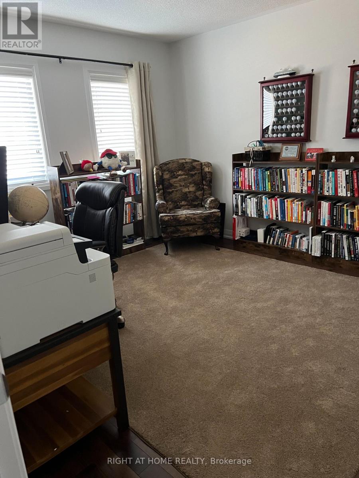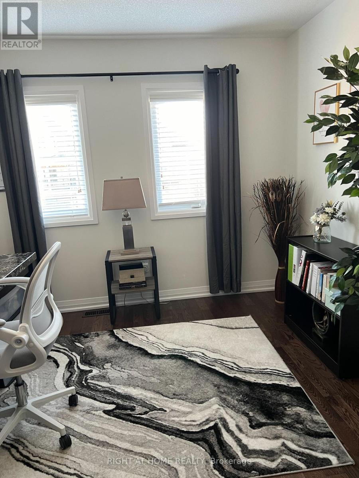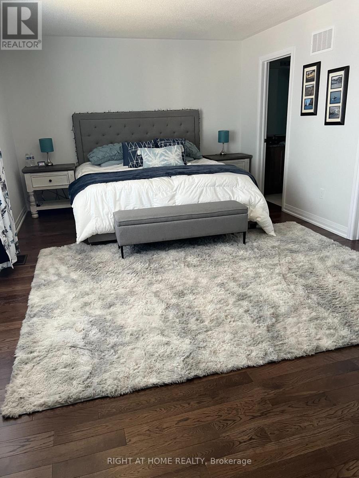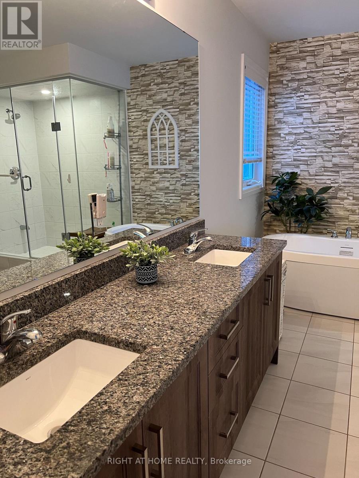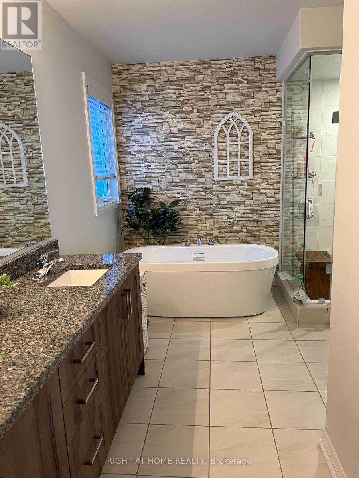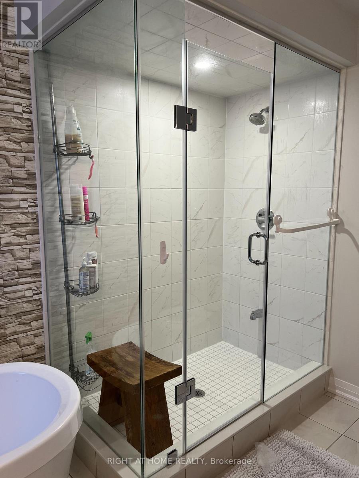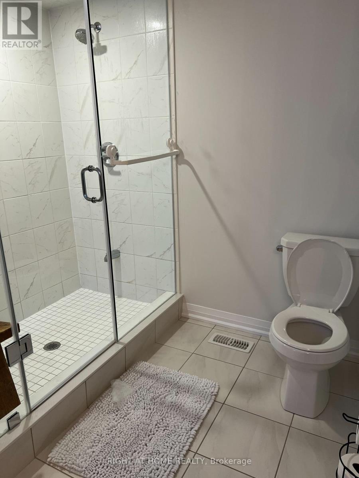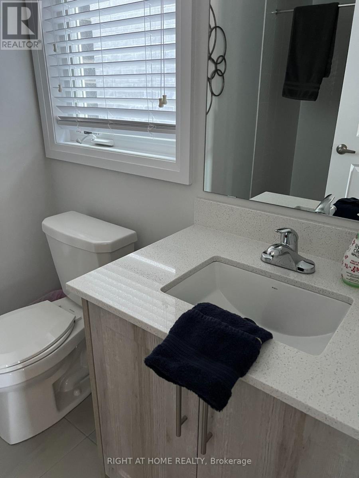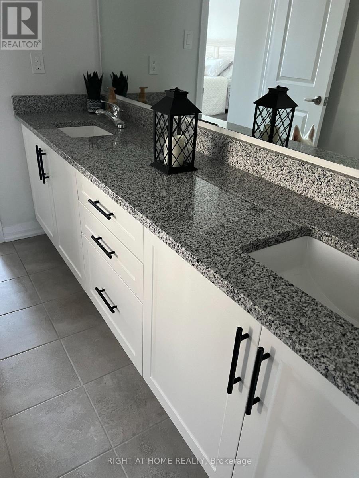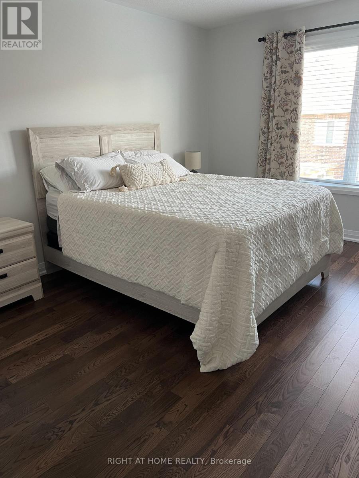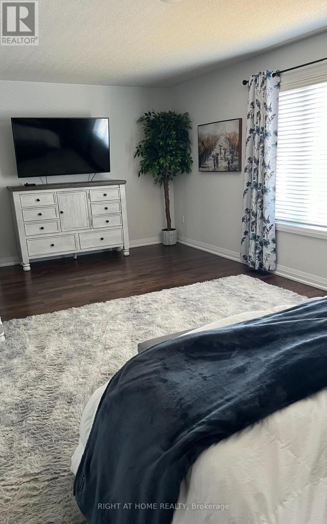758 Green St Innisfil, Ontario L0L 1W0
4 Bedroom
4 Bathroom
Fireplace
Central Air Conditioning
Forced Air
$3,500 Monthly
Stunning Large Detached House With Hardwood Floors Throughout The House Including Bedrooms. Huge Kitchen With Granite Countertops And Kitchen Island. All Bathrooms Have Vanities With Granite Countertops. Each Bedroom Has A Bathroom Attached. Office/Den On Main Floor. Double Door Entrance To House. Access To House Through The Garage. Close To Future Go Station. Minutes To Hwy 400 / Tanger Outlets, Lake Simcoe / Innisfil Beach Recreation Centre.**** EXTRAS **** Stainless Steel Fridge, Stove, Dishwasher & Chimney Type Range Hood. Front Loading Washer & Dryer. Newer Appliances & Window Coverings. (id:53047)
Property Details
| MLS® Number | N8119142 |
| Property Type | Single Family |
| Community Name | Lefroy |
| Amenities Near By | Beach, Marina, Park |
| Parking Space Total | 4 |
Building
| Bathroom Total | 4 |
| Bedrooms Above Ground | 4 |
| Bedrooms Total | 4 |
| Basement Type | Full |
| Construction Style Attachment | Detached |
| Cooling Type | Central Air Conditioning |
| Exterior Finish | Brick |
| Fireplace Present | Yes |
| Heating Fuel | Natural Gas |
| Heating Type | Forced Air |
| Stories Total | 2 |
| Type | House |
Parking
| Attached Garage |
Land
| Acreage | No |
| Land Amenities | Beach, Marina, Park |
| Size Irregular | 46.92 X 98.43 Ft |
| Size Total Text | 46.92 X 98.43 Ft |
Rooms
| Level | Type | Length | Width | Dimensions |
|---|---|---|---|---|
| Second Level | Primary Bedroom | 6.8 m | 3.65 m | 6.8 m x 3.65 m |
| Second Level | Bedroom 2 | 4.92 m | 3.5 m | 4.92 m x 3.5 m |
| Second Level | Bedroom 3 | 3.96 m | 3.5 m | 3.96 m x 3.5 m |
| Second Level | Bedroom 4 | 4.47 m | 3.5 m | 4.47 m x 3.5 m |
| Second Level | Office | 3.5 m | 2.7 m | 3.5 m x 2.7 m |
| Main Level | Living Room | 5.13 m | 3.35 m | 5.13 m x 3.35 m |
| Main Level | Dining Room | 4.52 m | 3.35 m | 4.52 m x 3.35 m |
| Main Level | Family Room | 5.89 m | 3.81 m | 5.89 m x 3.81 m |
| Main Level | Kitchen | 4.52 m | 3.35 m | 4.52 m x 3.35 m |
| Main Level | Eating Area | 4.52 m | 3.35 m | 4.52 m x 3.35 m |
| Main Level | Laundry Room | Measurements not available |
https://www.realtor.ca/real-estate/26588824/758-green-st-innisfil-lefroy
Interested?
Contact us for more information
