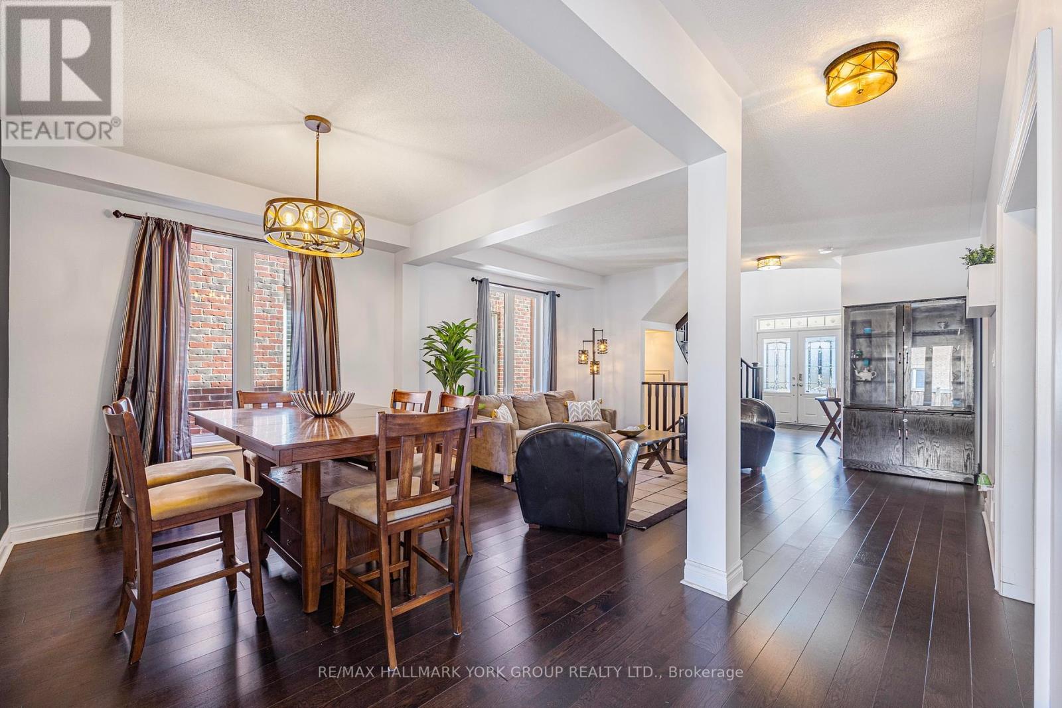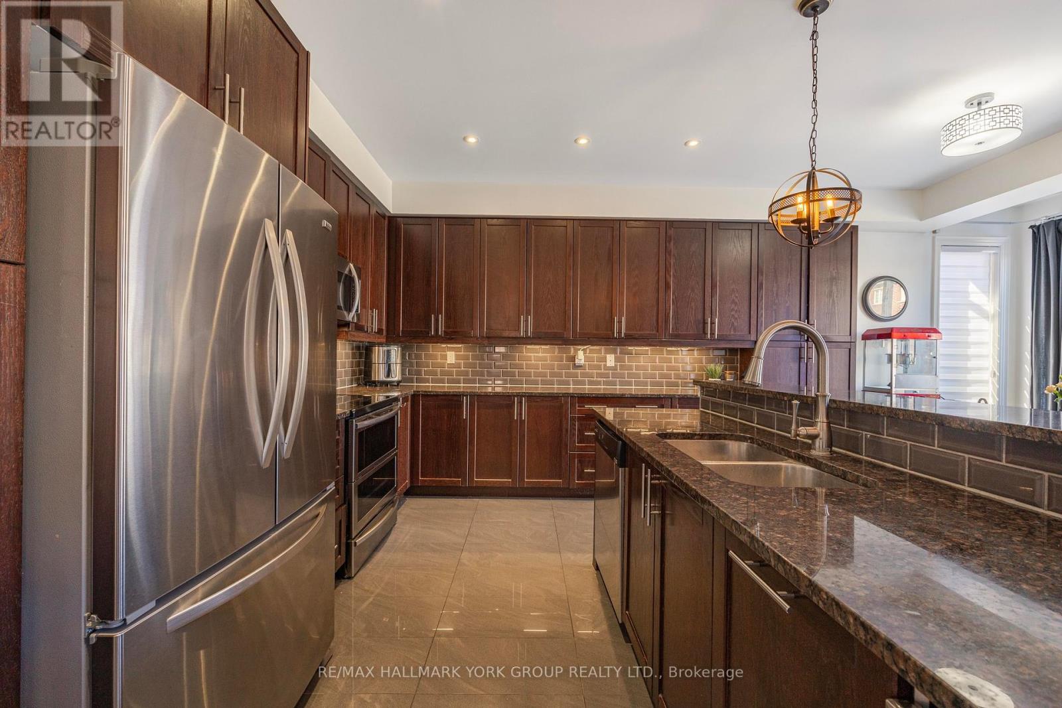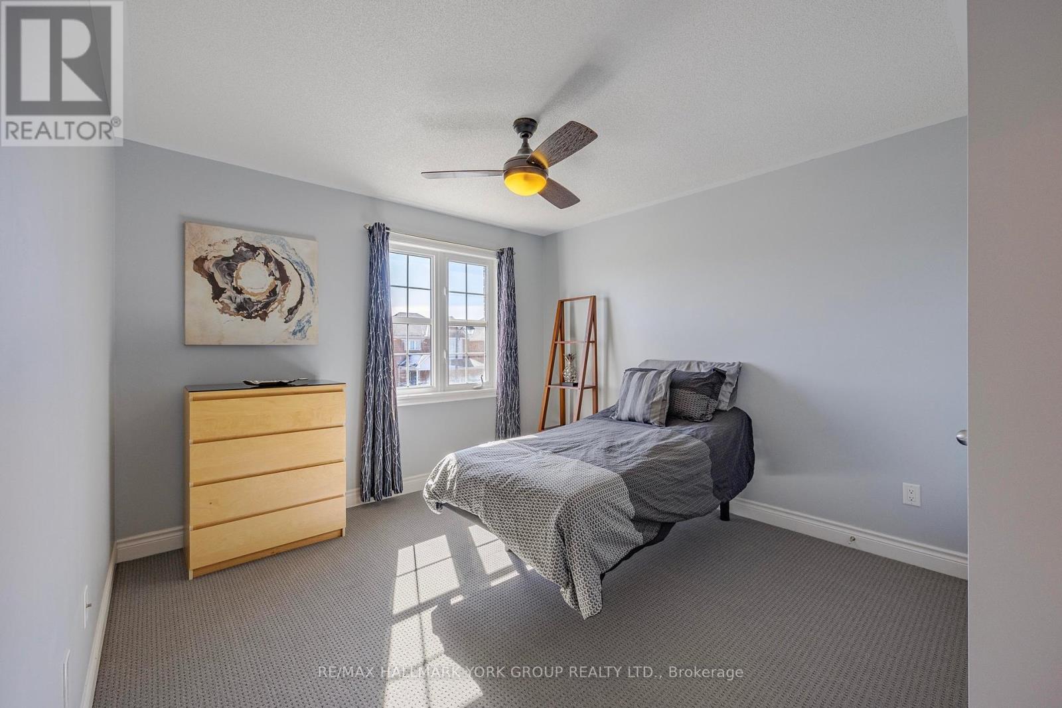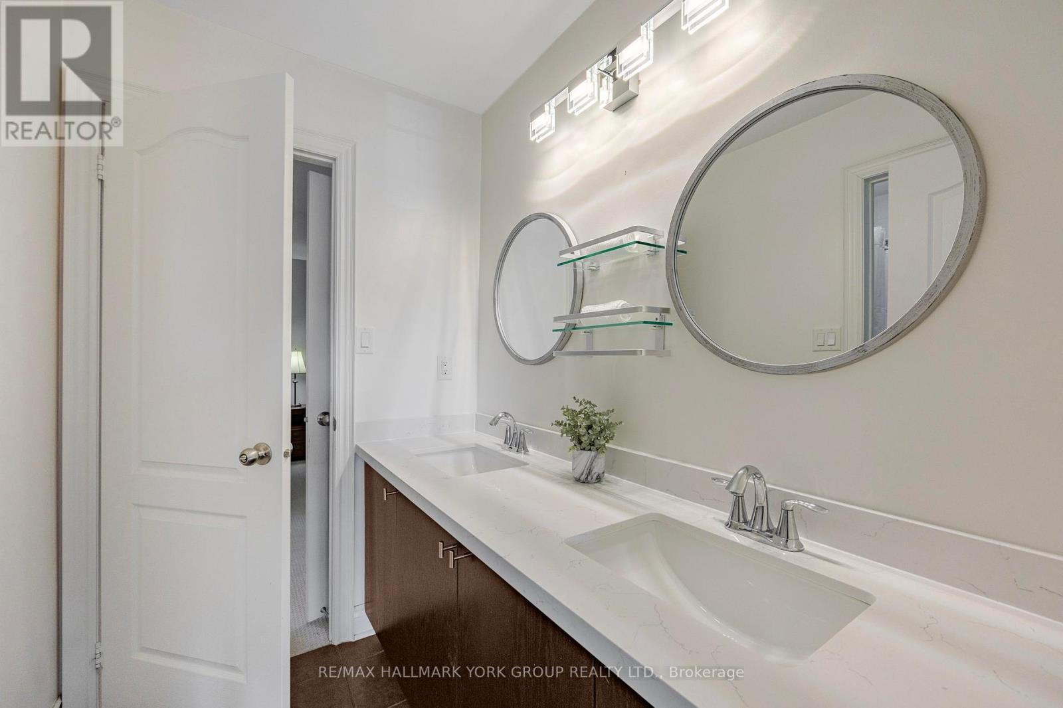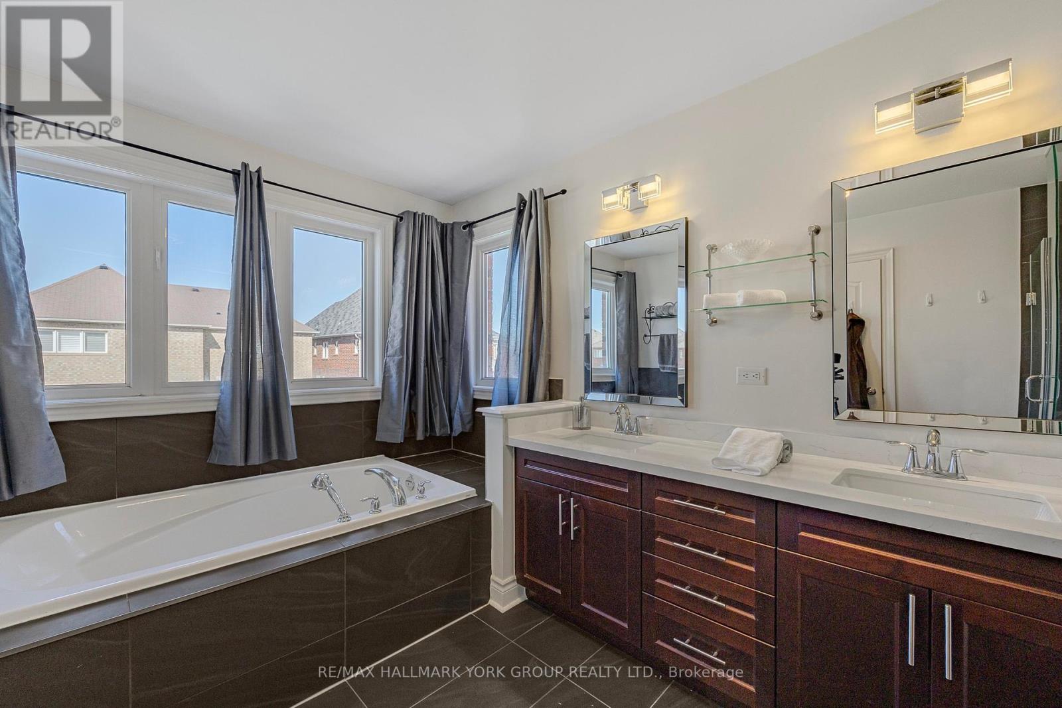5 Bedroom
4 Bathroom
Fireplace
Central Air Conditioning
Forced Air
$1,348,888
Opportunity knocks! Spacious Open concept 3000 Sq ft home In the desired community of Summerlyn Village, steps away from Conservation and trails. Impressive Features & upgrades Include 9' ceiling on the main floor, A Grand 2 Story entrance foyer, Engineered Hardwood Flooring, Chef's Kitchen With Extended Island, Granite counter top, Loads of Taller Cabinets, S/S appliances, Upgraded light fixtures inside and out, Professional landscaping and much more! Work from home in your Office or use it as a 5th bedroom. Primary Bedroom Features a Sauna, upgraded Spa like Ensuite featuring a Quartz double Sink Vanity, Glass shower and a Tub. With 3 full baths, generous size rooms plus a Loft on the second floor this house makes an ideal home for a Family!**** EXTRAS **** Minutes To Hwy 400 & Go Train Station. Alarm System ( not monitored) , R/I 3 pc in the basement (id:53047)
Property Details
|
MLS® Number
|
N8114610 |
|
Property Type
|
Single Family |
|
Community Name
|
Bradford |
|
Amenities Near By
|
Park, Public Transit, Schools |
|
Parking Space Total
|
5 |
Building
|
Bathroom Total
|
4 |
|
Bedrooms Above Ground
|
4 |
|
Bedrooms Below Ground
|
1 |
|
Bedrooms Total
|
5 |
|
Basement Development
|
Unfinished |
|
Basement Type
|
Full (unfinished) |
|
Construction Style Attachment
|
Detached |
|
Cooling Type
|
Central Air Conditioning |
|
Exterior Finish
|
Brick |
|
Fireplace Present
|
Yes |
|
Heating Fuel
|
Natural Gas |
|
Heating Type
|
Forced Air |
|
Stories Total
|
2 |
|
Type
|
House |
Parking
Land
|
Acreage
|
No |
|
Land Amenities
|
Park, Public Transit, Schools |
|
Size Irregular
|
40.33 X 114.95 Ft |
|
Size Total Text
|
40.33 X 114.95 Ft |
Rooms
| Level |
Type |
Length |
Width |
Dimensions |
|
Second Level |
Primary Bedroom |
4.81 m |
3.35 m |
4.81 m x 3.35 m |
|
Second Level |
Bedroom 2 |
4.26 m |
3.68 m |
4.26 m x 3.68 m |
|
Second Level |
Bedroom 3 |
3.35 m |
3.35 m |
3.35 m x 3.35 m |
|
Second Level |
Bedroom 4 |
3.35 m |
3.35 m |
3.35 m x 3.35 m |
|
Second Level |
Loft |
3.91 m |
2.1 m |
3.91 m x 2.1 m |
|
Ground Level |
Living Room |
6.35 m |
3.65 m |
6.35 m x 3.65 m |
|
Ground Level |
Dining Room |
6.35 m |
3.65 m |
6.35 m x 3.65 m |
|
Ground Level |
Kitchen |
3.35 m |
3.05 m |
3.35 m x 3.05 m |
|
Ground Level |
Eating Area |
3.35 m |
3.35 m |
3.35 m x 3.35 m |
|
Ground Level |
Family Room |
5.05 m |
3.35 m |
5.05 m x 3.35 m |
|
Ground Level |
Office |
4.24 m |
2.46 m |
4.24 m x 2.46 m |
https://www.realtor.ca/real-estate/26582661/76-cousteau-dr-bradford-west-gwillimbury-bradford







