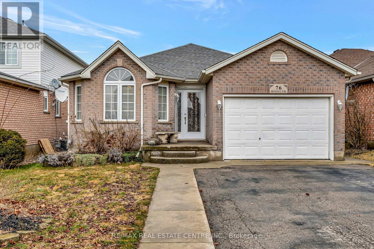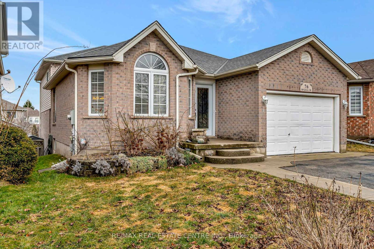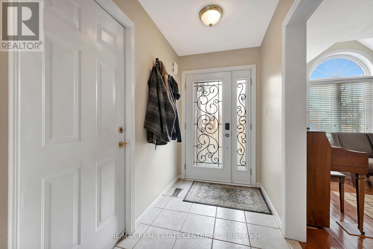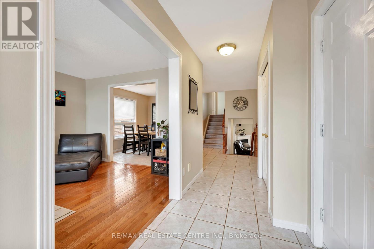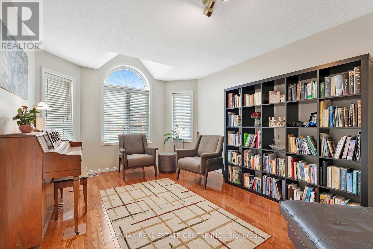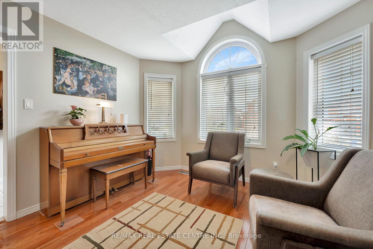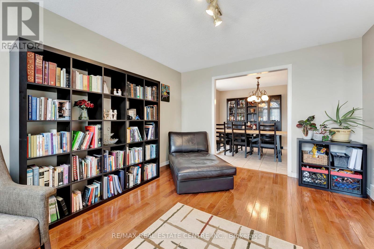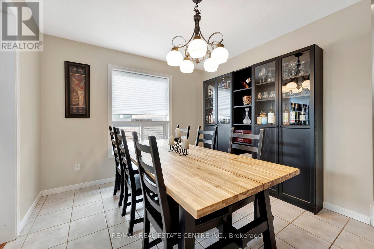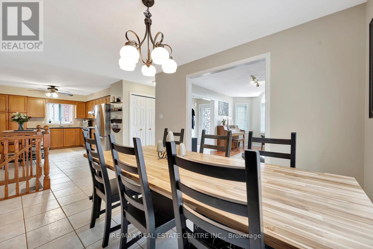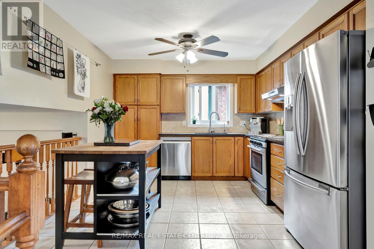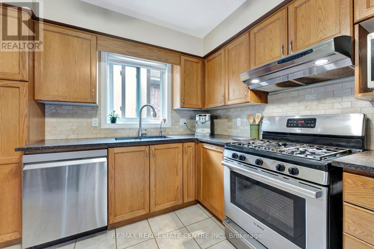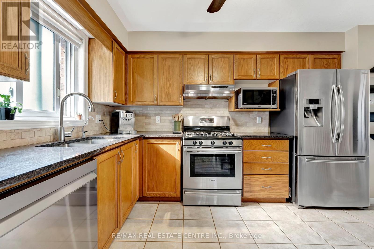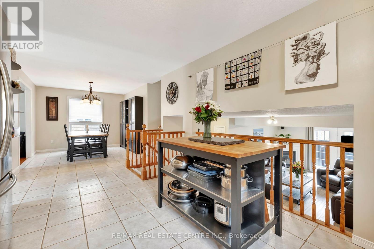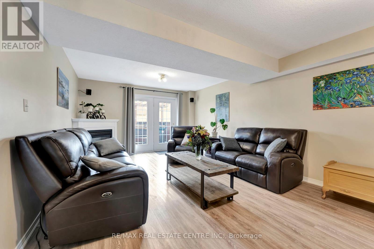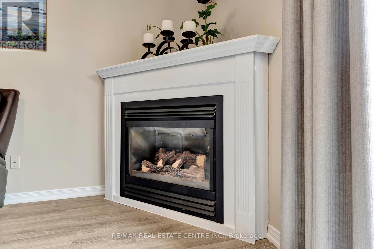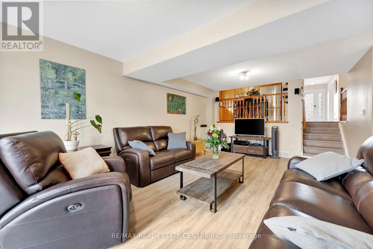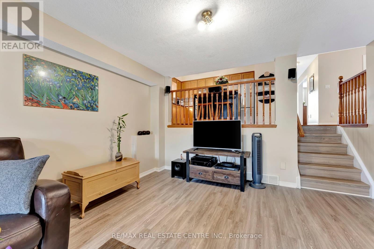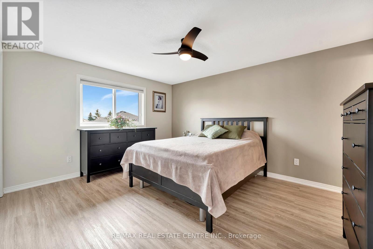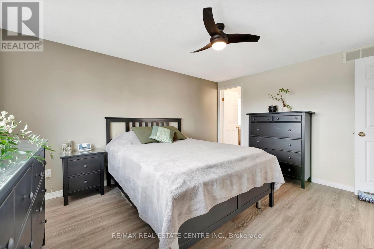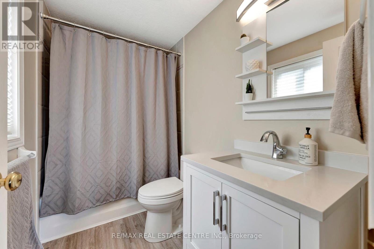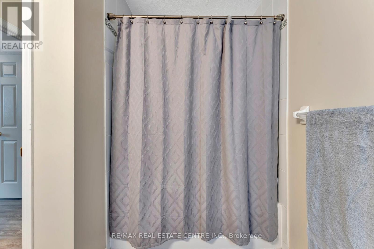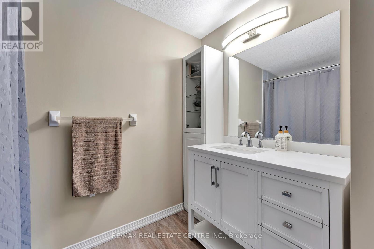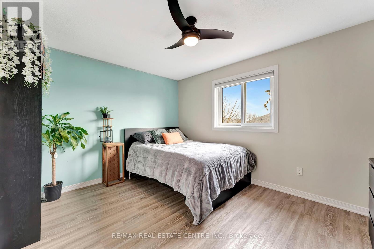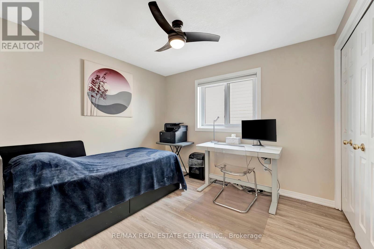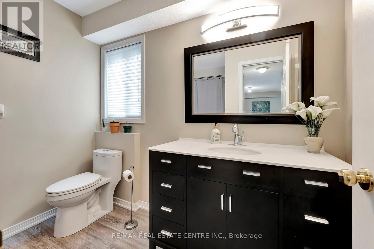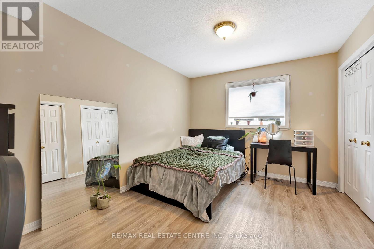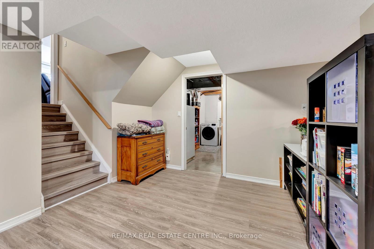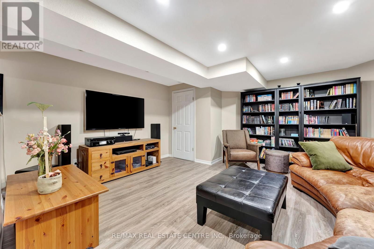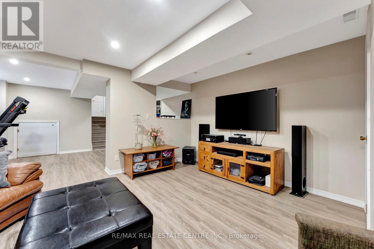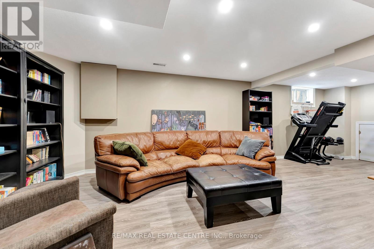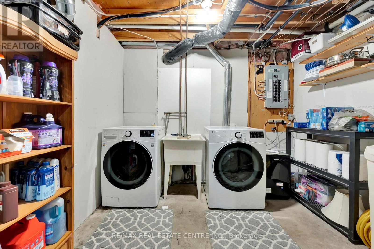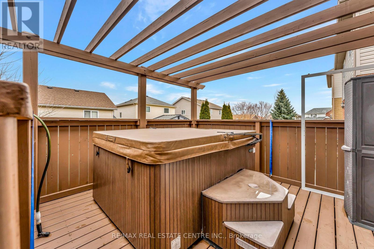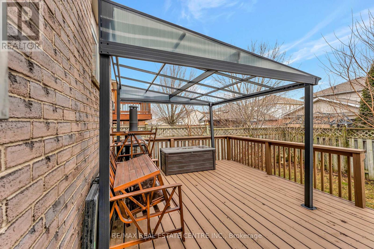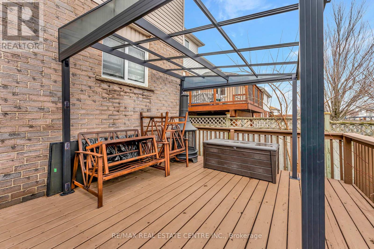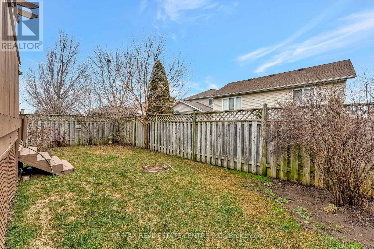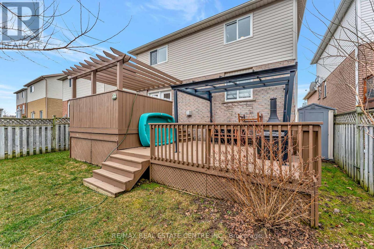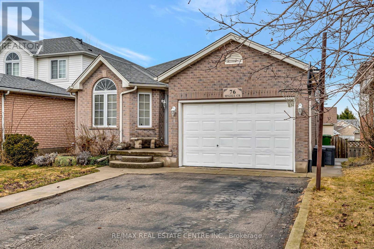4 Bedroom
3 Bathroom
Fireplace
Central Air Conditioning
Forced Air
$899,900
Welcome to 76 McGill Crescent, Cambridge - a stunning 4-level back split in Clemens Mill. This detached home features 4 beds, 3 baths, perfect for modern families. The main floor layout flows from formal Living Room, Dining Room to an Eat-In Kitchen that overlooks the family room on the lower level. The Family Room walks out to a two-level deck that features a relaxing hot tub and spacious outdoor sitting area. Nestled in a family-friendly area near schools, parks, and trails, and nature lovers will enjoy Shades Mill Conservation Area nearby. With easy access to Highway 401, commuting is a breeze, balancing suburban living with urban access. Inside, find a layout blending style and functionality, ideal for entertaining or relaxing. Finished lower levels add space for a home office, gym, or recreation. 76 McGill Crescent offers a chance to own in a sought-after neighbourhood, combining comfort, convenience, and community. Don't miss out on this dream home opportunity! (id:53047)
Property Details
|
MLS® Number
|
X8112534 |
|
Property Type
|
Single Family |
|
Amenities Near By
|
Park, Place Of Worship |
|
Parking Space Total
|
2 |
Building
|
Bathroom Total
|
3 |
|
Bedrooms Above Ground
|
3 |
|
Bedrooms Below Ground
|
1 |
|
Bedrooms Total
|
4 |
|
Basement Type
|
Full |
|
Construction Style Attachment
|
Detached |
|
Construction Style Split Level
|
Backsplit |
|
Cooling Type
|
Central Air Conditioning |
|
Exterior Finish
|
Brick, Vinyl Siding |
|
Fireplace Present
|
Yes |
|
Heating Fuel
|
Natural Gas |
|
Heating Type
|
Forced Air |
|
Type
|
House |
Parking
Land
|
Acreage
|
No |
|
Land Amenities
|
Park, Place Of Worship |
|
Size Irregular
|
40 X 105 Ft |
|
Size Total Text
|
40 X 105 Ft |
Rooms
| Level |
Type |
Length |
Width |
Dimensions |
|
Second Level |
Primary Bedroom |
3.56 m |
4.24 m |
3.56 m x 4.24 m |
|
Second Level |
Bathroom |
|
|
Measurements not available |
|
Second Level |
Bedroom |
3.73 m |
3 m |
3.73 m x 3 m |
|
Second Level |
Bedroom |
2.79 m |
2.9 m |
2.79 m x 2.9 m |
|
Second Level |
Bathroom |
5.16 m |
|
5.16 m x Measurements not available |
|
Second Level |
Living Room |
3.48 m |
5.16 m |
3.48 m x 5.16 m |
|
Basement |
Recreational, Games Room |
5.03 m |
8.33 m |
5.03 m x 8.33 m |
|
Lower Level |
Family Room |
4.24 m |
7.01 m |
4.24 m x 7.01 m |
|
Lower Level |
Bedroom 4 |
3.23 m |
4.22 m |
3.23 m x 4.22 m |
|
Lower Level |
Bathroom |
|
|
Measurements not available |
|
Main Level |
Dining Room |
2.9 m |
3.07 m |
2.9 m x 3.07 m |
|
Main Level |
Kitchen |
4.22 m |
3.35 m |
4.22 m x 3.35 m |
https://www.realtor.ca/real-estate/26580229/76-mcgill-cres-cambridge
