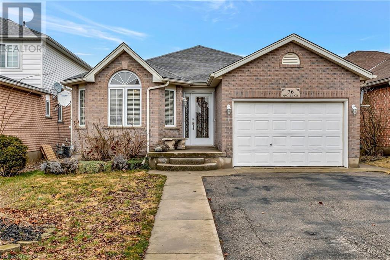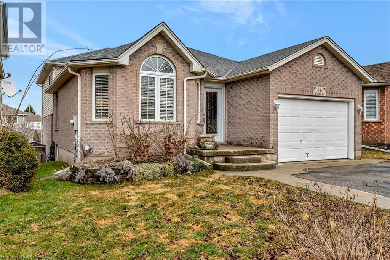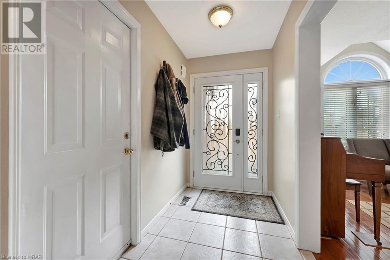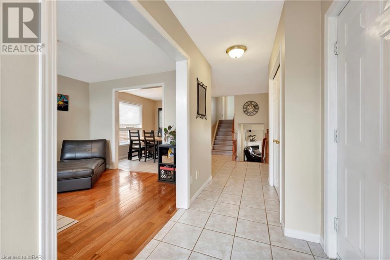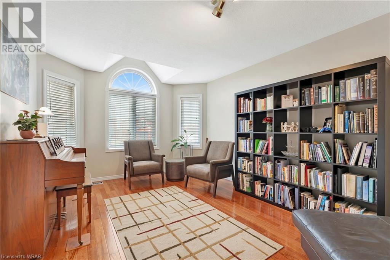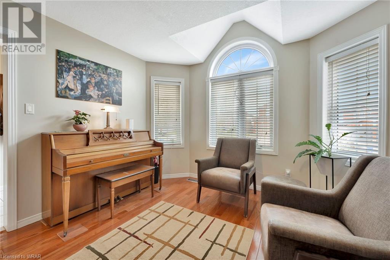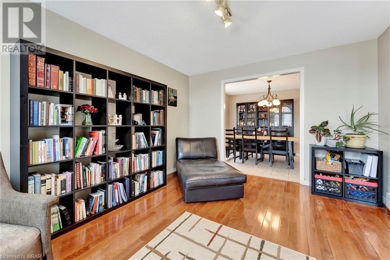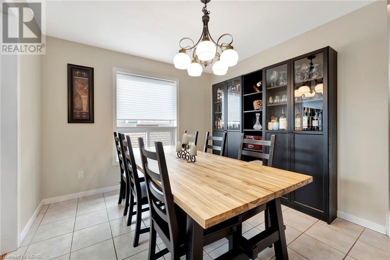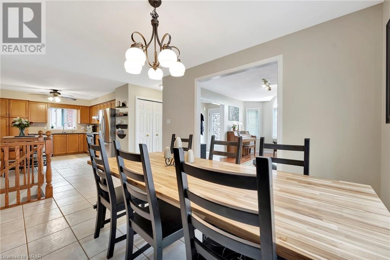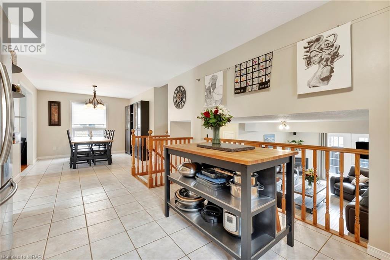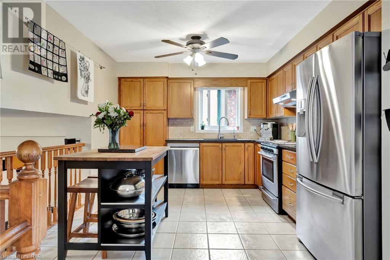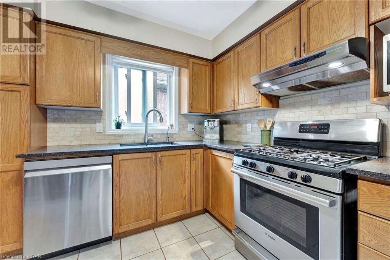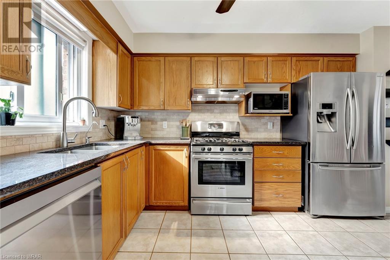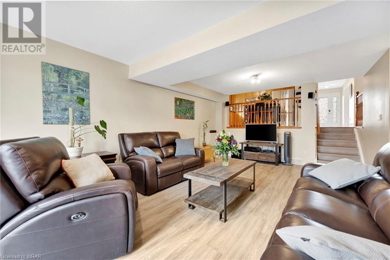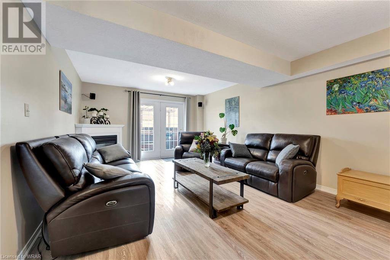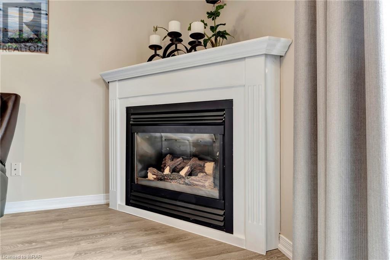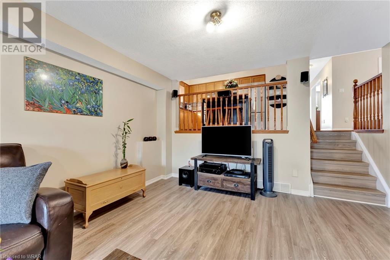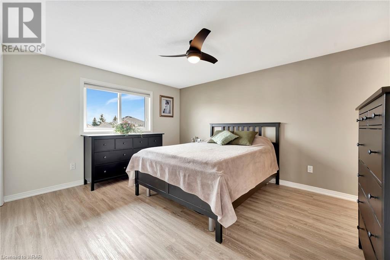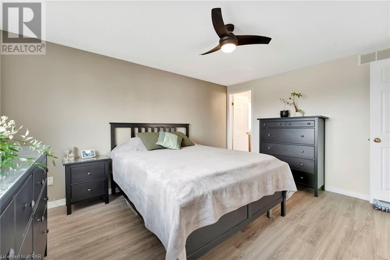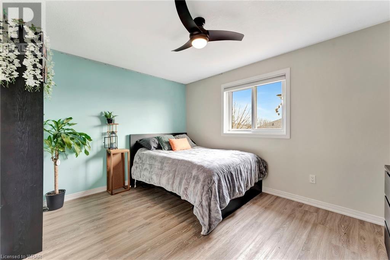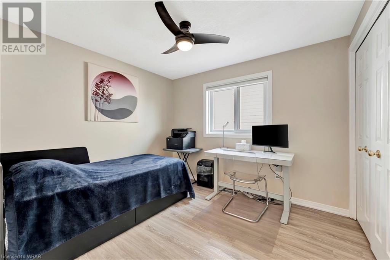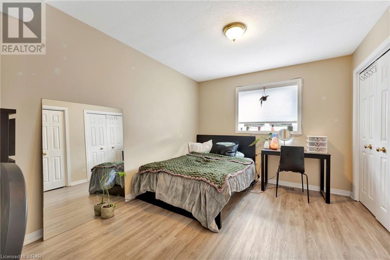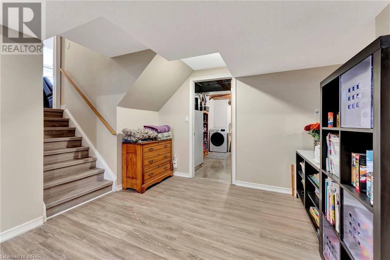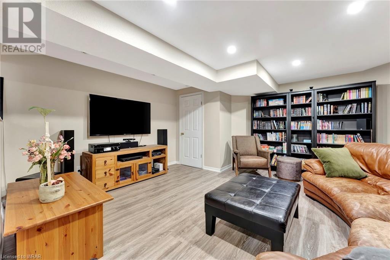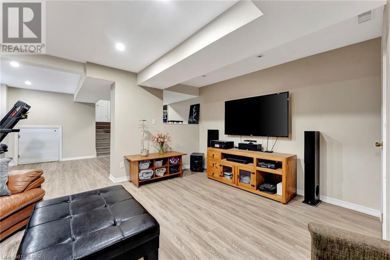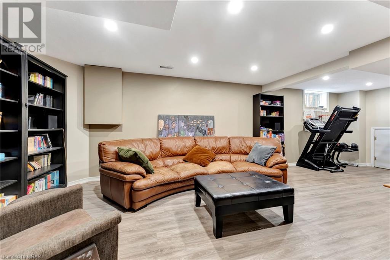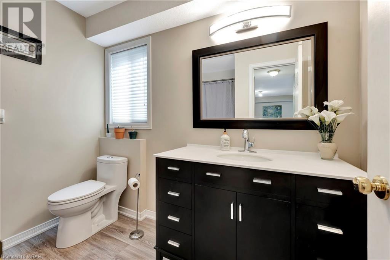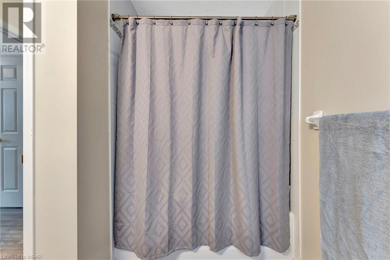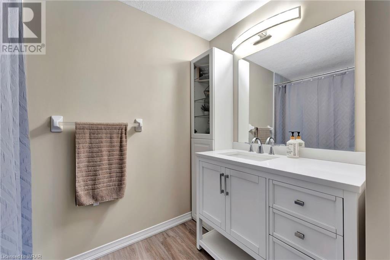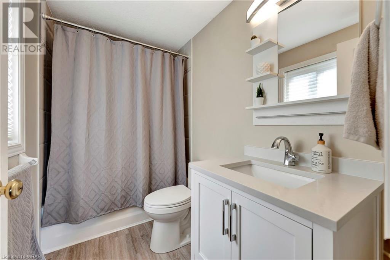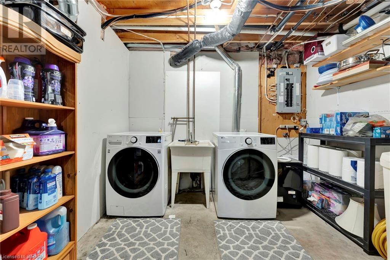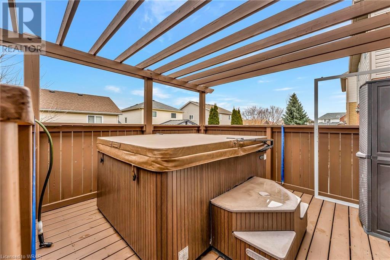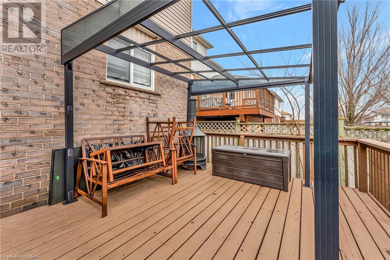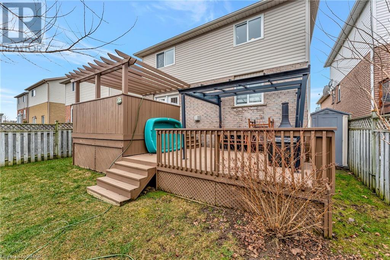4 Bedroom
3 Bathroom
1823
Fireplace
Central Air Conditioning
Forced Air
$899,900
Welcome to 76 McGill Crescent - a stunning fully finished 4-level back split nestled in the highly sought-after Clemens Mill neighbourhood. This detached home boasts 4 bedrooms & 3 full bathrooms, offering ample space & comfort for the modern family. Located in a family-friendly neighbourhood, this residence offers the perfect blend of convenience & tranquility. Situated close to schools, parks & trails, it presents an ideal setting for some R&R. With easy access to Highway 401, commuting becomes a breeze, ensuring that you're never far from the action while still enjoying the serenity of suburban living. Nature enthusiasts will appreciate the proximity to Shades Mill Conservation Area. Whether it's hiking, picnicking, or simply enjoying the scenic beauty, this natural oasis provides a refreshing escape right at your doorstep. The spacious interior offers style & functionality with plenty of room for entertaining guests or simply unwinding with loved ones. The formal living room has picturesque windows to enhance the bright space, open to a form dining area & eat-in kitchen. The fully finished lower levels provide a family room with a gas fireplace & a patio door to the two tiered deck. The 2nd floor features 3 beds, a main bathroom & the convenience of a 4-piece en-suite in the primary bedroom. The additional 4th bedroom & 4-piece bath on this level is perfect catering to the diverse needs of modern families. The Basement is fully finished with a large recreational room & utility space. With its versatile layout and abundance of natural light, this home offers endless possibilities for personalization. Invite this exceptional opportunity to own a spacious and functional home in one of Cambridge's most desirable neighbourhoods. Whether you're a growing family seeking room to flourish or simply craving a peaceful retreat, this property offers the perfect blend of comfort, convenience & community. Don't miss your chance to make this dream home a reality! (id:53047)
Property Details
|
MLS® Number
|
40540567 |
|
Property Type
|
Single Family |
|
Amenities Near By
|
Park, Place Of Worship, Playground, Public Transit, Schools, Shopping |
|
Equipment Type
|
Water Heater |
|
Features
|
Automatic Garage Door Opener |
|
Parking Space Total
|
3 |
|
Rental Equipment Type
|
Water Heater |
|
Structure
|
Shed |
Building
|
Bathroom Total
|
3 |
|
Bedrooms Above Ground
|
3 |
|
Bedrooms Below Ground
|
1 |
|
Bedrooms Total
|
4 |
|
Appliances
|
Central Vacuum, Dishwasher, Water Softener, Hood Fan, Garage Door Opener |
|
Basement Development
|
Finished |
|
Basement Type
|
Full (finished) |
|
Construction Style Attachment
|
Detached |
|
Cooling Type
|
Central Air Conditioning |
|
Exterior Finish
|
Brick, Vinyl Siding |
|
Fireplace Present
|
Yes |
|
Fireplace Total
|
1 |
|
Foundation Type
|
Poured Concrete |
|
Heating Fuel
|
Natural Gas |
|
Heating Type
|
Forced Air |
|
Size Interior
|
1823 |
|
Type
|
House |
|
Utility Water
|
Municipal Water |
Parking
Land
|
Access Type
|
Highway Nearby |
|
Acreage
|
No |
|
Fence Type
|
Fence |
|
Land Amenities
|
Park, Place Of Worship, Playground, Public Transit, Schools, Shopping |
|
Sewer
|
Municipal Sewage System |
|
Size Depth
|
105 Ft |
|
Size Frontage
|
40 Ft |
|
Size Total Text
|
Under 1/2 Acre |
|
Zoning Description
|
R4 |
Rooms
| Level |
Type |
Length |
Width |
Dimensions |
|
Second Level |
4pc Bathroom |
|
|
Measurements not available |
|
Second Level |
Bedroom |
|
|
9'2'' x 9'6'' |
|
Second Level |
Bedroom |
|
|
12'3'' x 9'10'' |
|
Second Level |
4pc Bathroom |
|
|
Measurements not available |
|
Second Level |
Primary Bedroom |
|
|
11'8'' x 13'11'' |
|
Basement |
Utility Room |
|
|
13'7'' x 11'0'' |
|
Basement |
Recreation Room |
|
|
16'6'' x 27'4'' |
|
Lower Level |
4pc Bathroom |
|
|
Measurements not available |
|
Lower Level |
Bedroom |
|
|
10'7'' x 13'10'' |
|
Lower Level |
Family Room |
|
|
13'11'' x 23'0'' |
|
Main Level |
Eat In Kitchen |
|
|
13'10'' x 11'0'' |
|
Main Level |
Other |
|
|
7'1'' x 10'5'' |
|
Main Level |
Dining Room |
|
|
9'6'' x 10'1'' |
|
Main Level |
Living Room |
|
|
11'5'' x 16'11'' |
https://www.realtor.ca/real-estate/26579443/76-mcgill-crescent-cambridge
