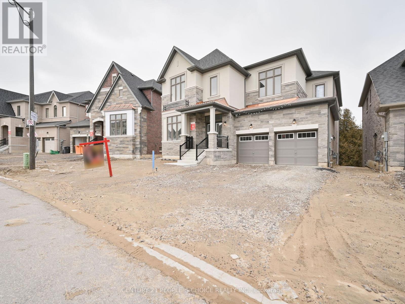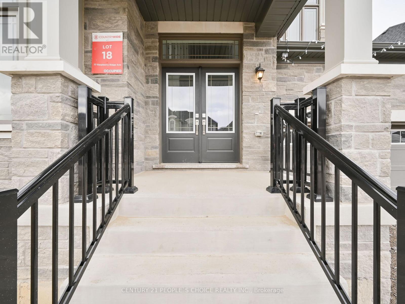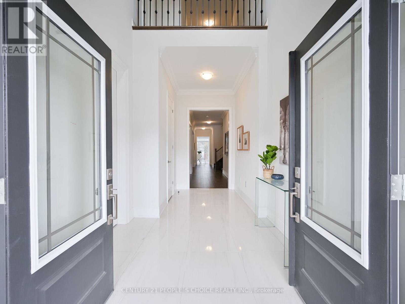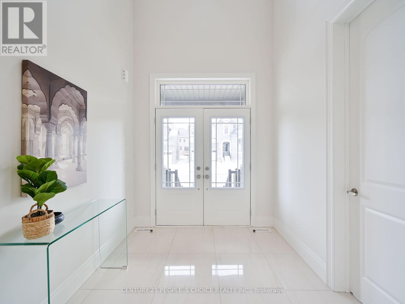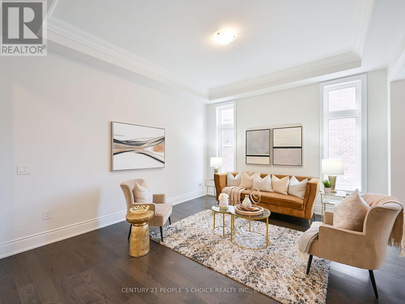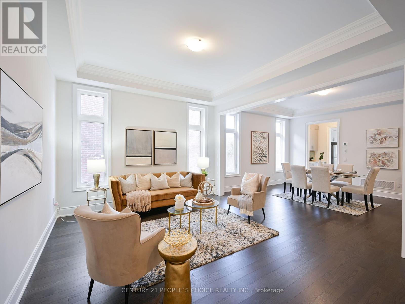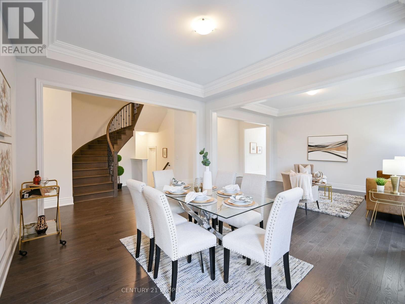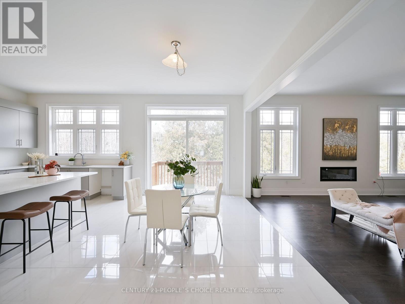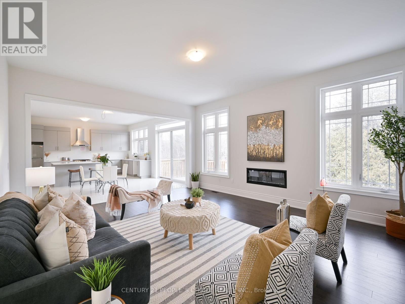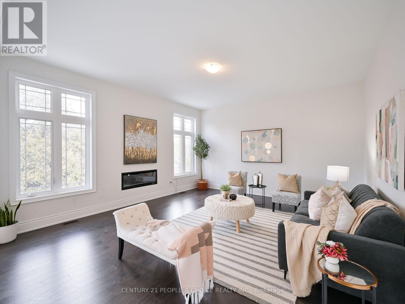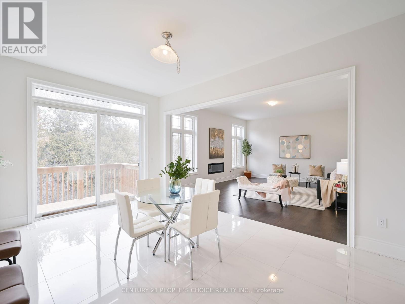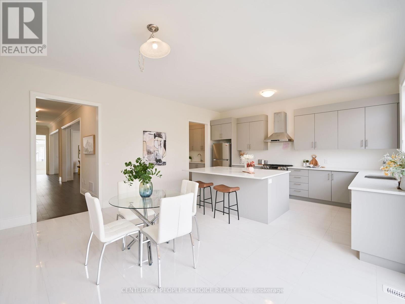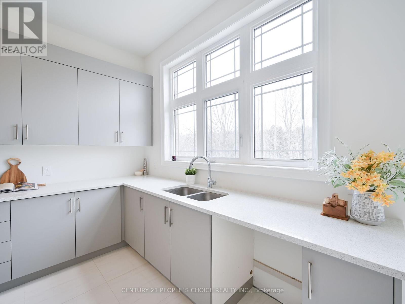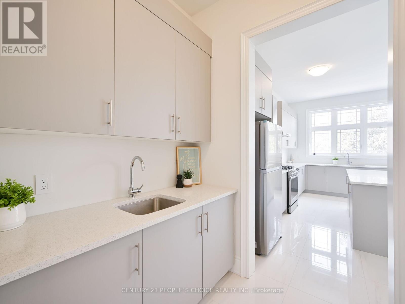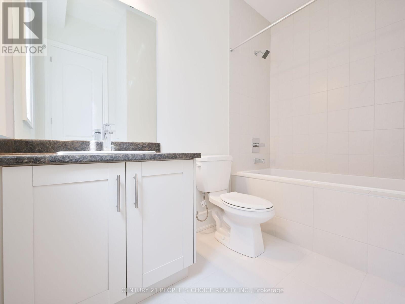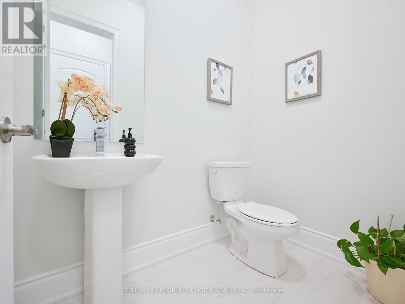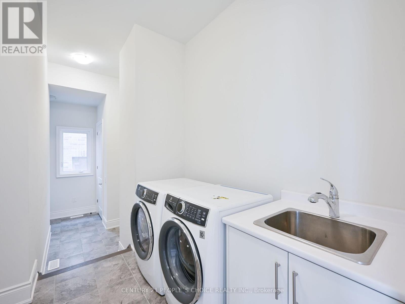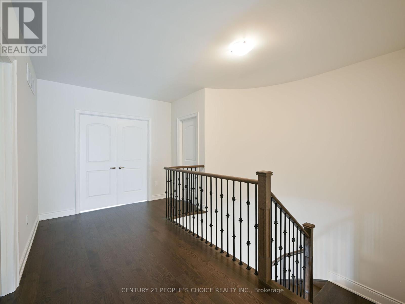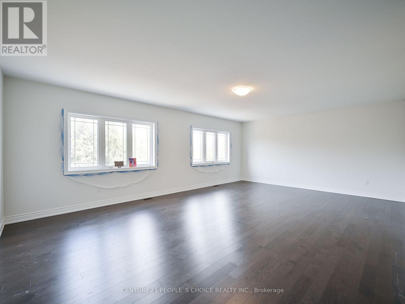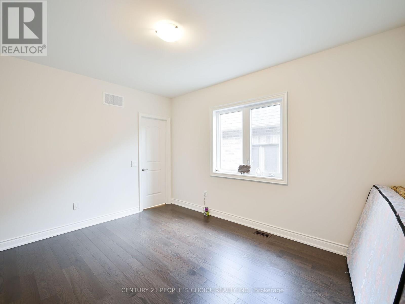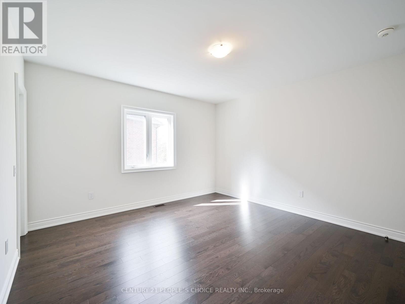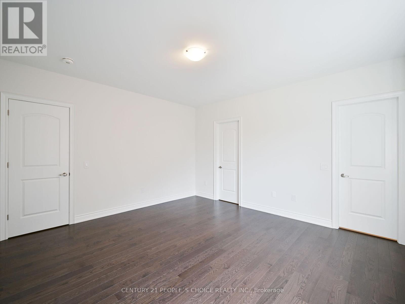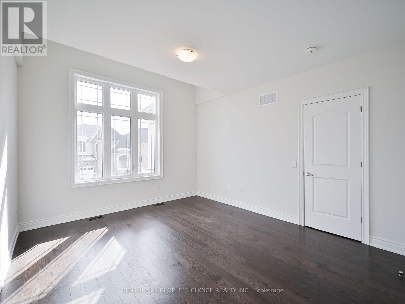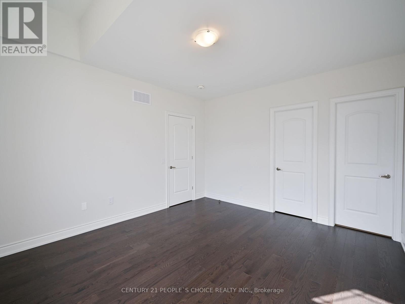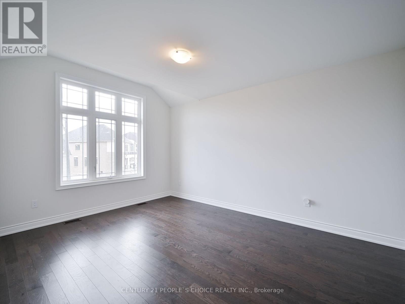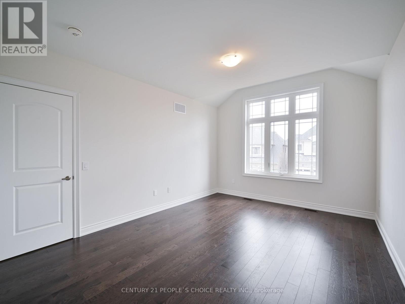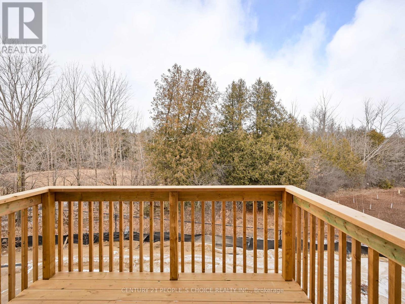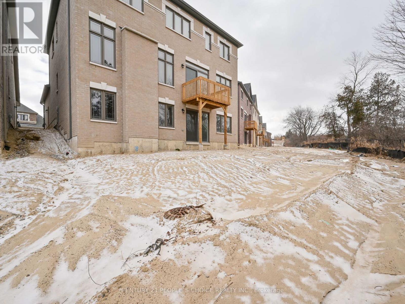6 Bedroom
7 Bathroom
Fireplace
Forced Air
$2,799,999
Immaculate Detached New Construction by Country Wide Homes! The Cabot Model Elevation 'C' offers Approx 4781 Sqft. ((6 Bdrm + 7 W/R + W/O Bsmt)) Beautiful Stone & Stucco Exterior + Double Door Entry + Open to Above + Tandem Garage// Hardwood Floor thru-out Main + 2nd Level// Smooth Ceilings thru-out Main & 2nd Level// Main Flr Bedroom W/ 3 Pcs Ensuite + W/I Closet// Large Family Rm W/ Fireplace + Open Concept Layout// 10 ft Ceiling Main Flr + 9 ft Ceiling 2nd Level & Bsmt// Coffered Ceiling in Living + Dining// 8 Ft Doors on Main + 7 Ft Doors on 2nd Level// Main Floor Laundry// Access to Garage// Large Eat-In Kitchen W/ Breakfast Area + Quartz Counter Top + Centre Island + Servery + W/I Pantry// W/O to Deck from Breakfast Area// Large Master Bdrm w/ Hwd Flr + 6 Pcs En-suite + His & Her W/I Closets// All Good Size Bdrms w/ Hwd Flr + 4 pcs En-suite + W/I Closet// Raised Ceiling Bdrm 3// Vaulted Ceiling Bdrm 4// Crown Molding// 200 Amp Electrical Service + 7-inch Baseboards & Much More+++**** EXTRAS **** S/S Fridge, S/S Gas Stove, Washer & Dryer, All Elf, All Msmt & Taxes Provided By Seller Deemed to be Correct But Buyer Verify All. (id:53047)
Property Details
|
MLS® Number
|
W8105230 |
|
Property Type
|
Single Family |
|
Community Name
|
Caledon East |
|
Amenities Near By
|
Park, Schools |
|
Parking Space Total
|
7 |
Building
|
Bathroom Total
|
7 |
|
Bedrooms Above Ground
|
6 |
|
Bedrooms Total
|
6 |
|
Basement Development
|
Unfinished |
|
Basement Features
|
Walk Out |
|
Basement Type
|
N/a (unfinished) |
|
Construction Style Attachment
|
Detached |
|
Exterior Finish
|
Stone, Stucco |
|
Fireplace Present
|
Yes |
|
Heating Fuel
|
Natural Gas |
|
Heating Type
|
Forced Air |
|
Stories Total
|
2 |
|
Type
|
House |
Parking
Land
|
Acreage
|
No |
|
Land Amenities
|
Park, Schools |
|
Size Irregular
|
47.12 X 135.48 Ft |
|
Size Total Text
|
47.12 X 135.48 Ft |
Rooms
| Level |
Type |
Length |
Width |
Dimensions |
|
Second Level |
Primary Bedroom |
7.35 m |
5.18 m |
7.35 m x 5.18 m |
|
Second Level |
Bedroom 2 |
3.35 m |
4.21 m |
3.35 m x 4.21 m |
|
Second Level |
Bedroom 3 |
3.84 m |
4.27 m |
3.84 m x 4.27 m |
|
Second Level |
Bedroom 4 |
3.66 m |
4.88 m |
3.66 m x 4.88 m |
|
Second Level |
Bedroom 5 |
4.45 m |
4.27 m |
4.45 m x 4.27 m |
|
Main Level |
Living Room |
4.45 m |
3.96 m |
4.45 m x 3.96 m |
|
Main Level |
Dining Room |
4.45 m |
3.96 m |
4.45 m x 3.96 m |
|
Main Level |
Bedroom |
3.66 m |
3.35 m |
3.66 m x 3.35 m |
|
Main Level |
Family Room |
5.49 m |
4.88 m |
5.49 m x 4.88 m |
|
Main Level |
Kitchen |
3.17 m |
5.18 m |
3.17 m x 5.18 m |
|
Main Level |
Eating Area |
3.35 m |
5.18 m |
3.35 m x 5.18 m |
|
Main Level |
Laundry Room |
|
|
Measurements not available |
https://www.realtor.ca/real-estate/26569478/77-raspberry-ridge-ave-caledon-caledon-east
