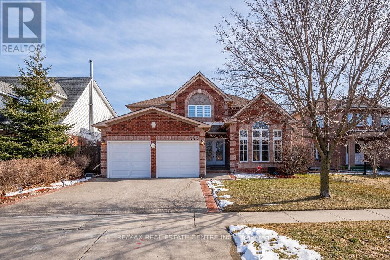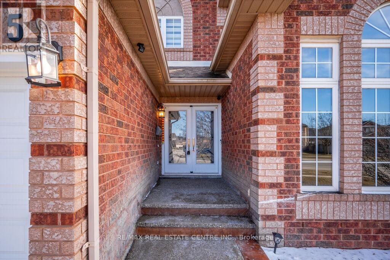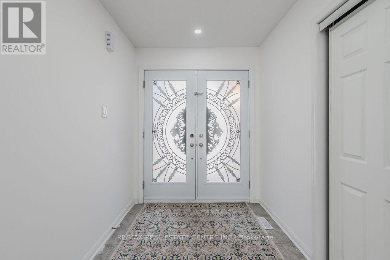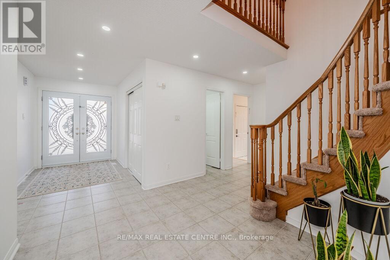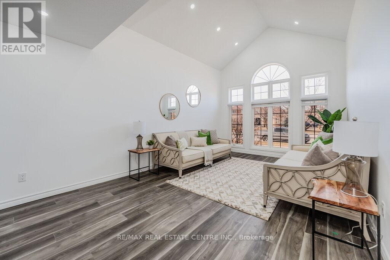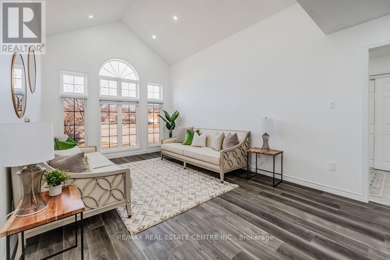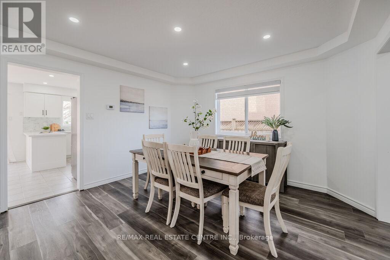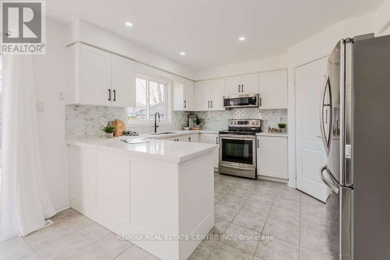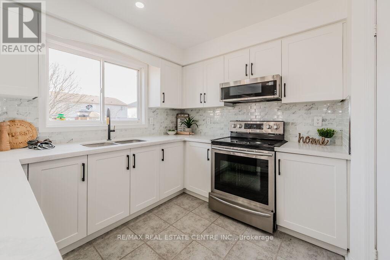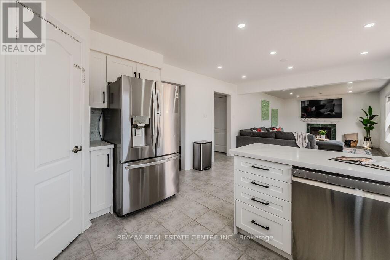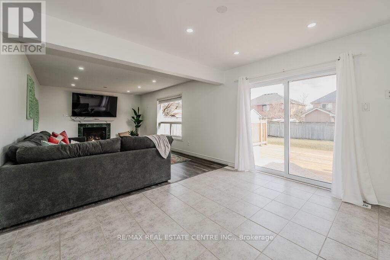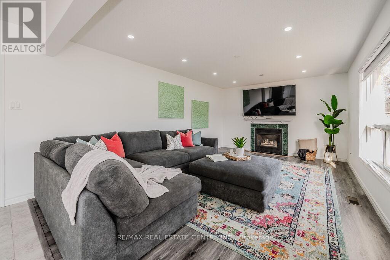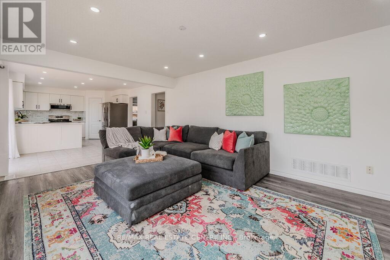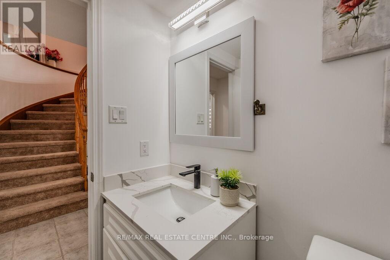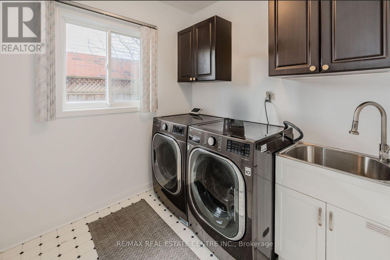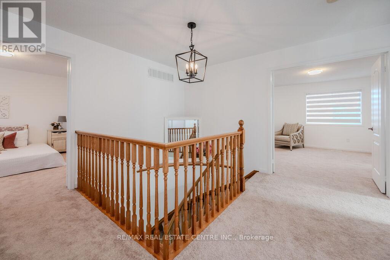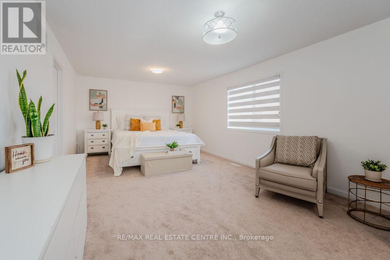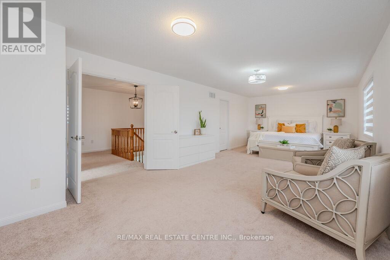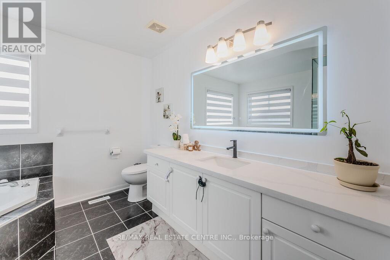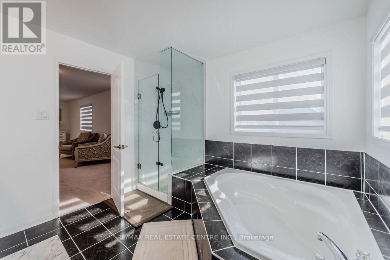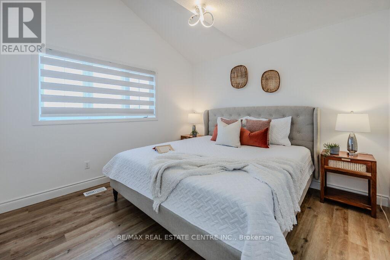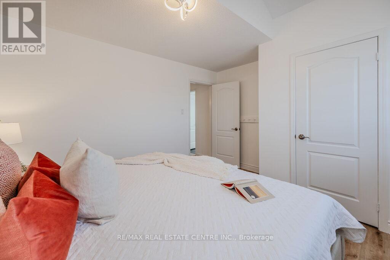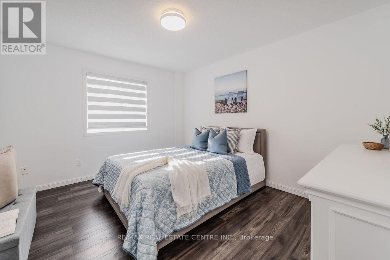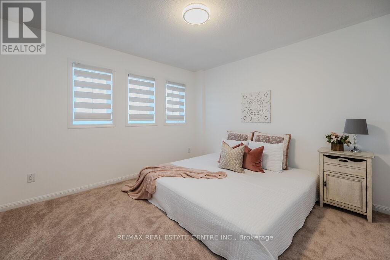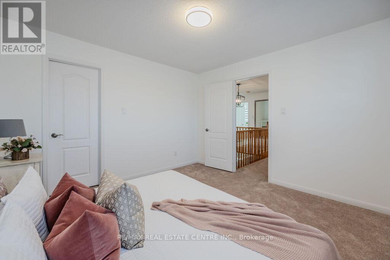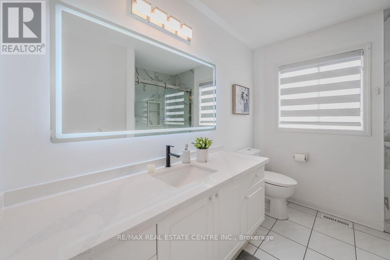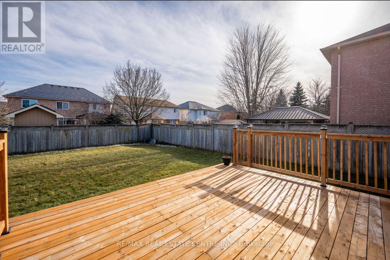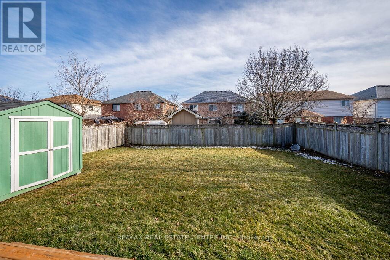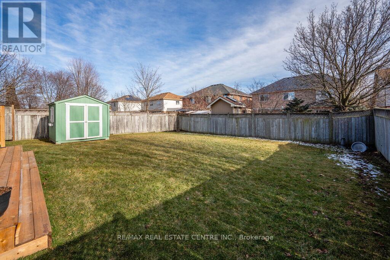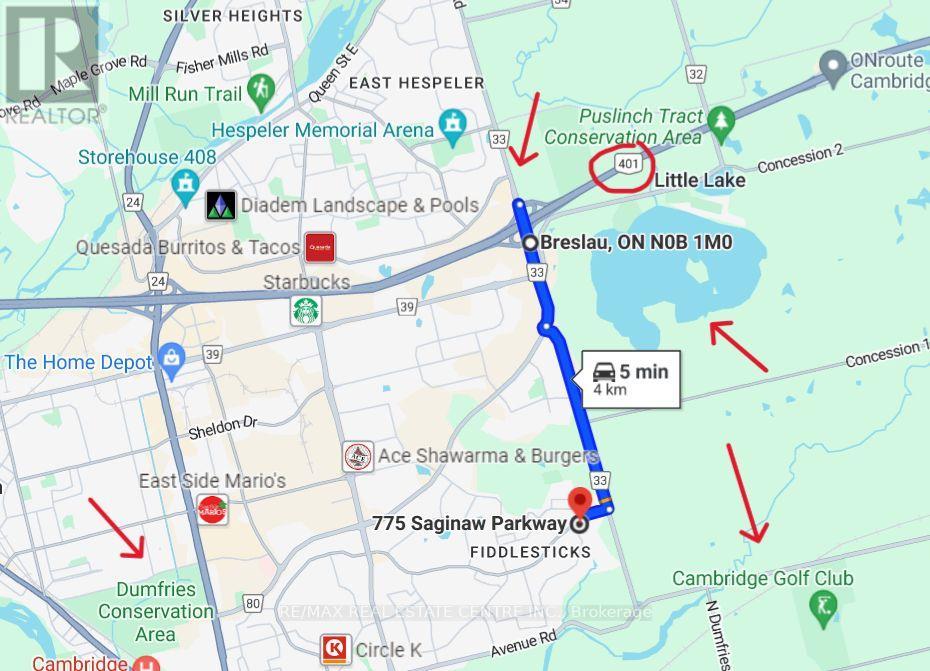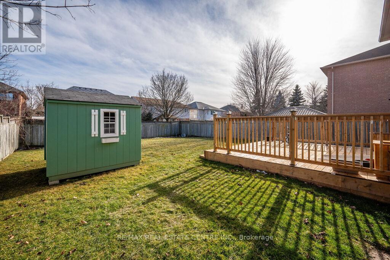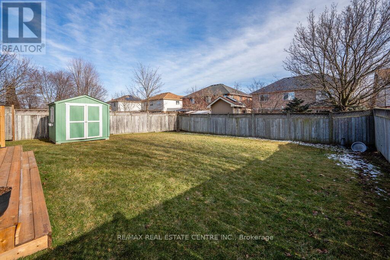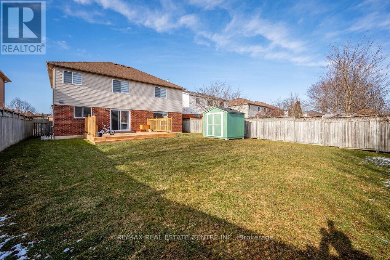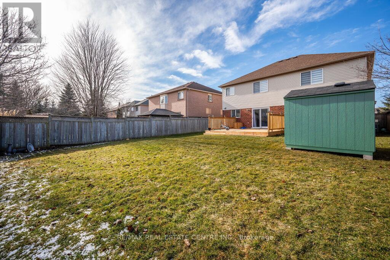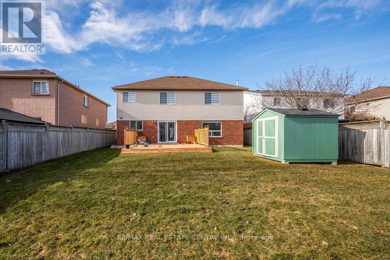4 Bedroom
3 Bathroom
Fireplace
Central Air Conditioning
Forced Air
$1,150,039
Only 5 Min to Hwy 401!Nottingham Model by Mattamy on a pool sized lot! Step into the large foyer leading to a spacious living room with high cathedral ceilings & separate dining - ideal for entertaining. The renovated kitchen boasts quartz counters, stainless steel appliances, and a convenient pantry, overlooking breakfast area and a large sun-lit family room with a cozy gas fireplace. Modern finishes & updates! Step outside to the new deck to a pool-sized south facing backyard with ample sunlight throughout the day. Plus a Large Main floor office! Retreat to the king-sized master suite with a seating area and ensuite bath. Other bedrooms are generously sized. Renovated bathrooms feature quartz counters, LED mirrors, and new fixtures. Located in the sought-after North Galt Community of the Country Club Estates, Minutes from Lake & Conservation Area. This is your opportunity for refined living!**** EXTRAS **** Furnace & CAC(2021),New front door,New Deck(2023),New aggregate concrete driveway & walk-way (2023),Basement & garage epoxy floors(2023),Smart Home garage openers,kitchen renovated(2022),bathrooms renovations(2022),Fam rm flr 2024,new paint (id:53047)
Property Details
|
MLS® Number
|
X8112930 |
|
Property Type
|
Single Family |
|
Amenities Near By
|
Public Transit, Schools |
|
Features
|
Conservation/green Belt |
|
Parking Space Total
|
6 |
Building
|
Bathroom Total
|
3 |
|
Bedrooms Above Ground
|
4 |
|
Bedrooms Total
|
4 |
|
Basement Development
|
Partially Finished |
|
Basement Type
|
Full (partially Finished) |
|
Construction Style Attachment
|
Detached |
|
Cooling Type
|
Central Air Conditioning |
|
Exterior Finish
|
Brick |
|
Fireplace Present
|
Yes |
|
Heating Fuel
|
Natural Gas |
|
Heating Type
|
Forced Air |
|
Stories Total
|
2 |
|
Type
|
House |
Parking
Land
|
Acreage
|
No |
|
Land Amenities
|
Public Transit, Schools |
|
Size Irregular
|
50.03 X 131.23 Ft |
|
Size Total Text
|
50.03 X 131.23 Ft |
|
Surface Water
|
Lake/pond |
Rooms
| Level |
Type |
Length |
Width |
Dimensions |
|
Second Level |
Primary Bedroom |
|
|
Measurements not available |
|
Second Level |
Bedroom 2 |
8.53 m |
3.96 m |
8.53 m x 3.96 m |
|
Second Level |
Bedroom 3 |
3.66 m |
3 m |
3.66 m x 3 m |
|
Second Level |
Bedroom 4 |
3.96 m |
3.35 m |
3.96 m x 3.35 m |
|
Main Level |
Living Room |
5.79 m |
3.66 m |
5.79 m x 3.66 m |
|
Main Level |
Dining Room |
4.27 m |
3 m |
4.27 m x 3 m |
|
Main Level |
Kitchen |
3.96 m |
3.05 m |
3.96 m x 3.05 m |
|
Main Level |
Family Room |
5.49 m |
3.96 m |
5.49 m x 3.96 m |
|
Main Level |
Office |
3.35 m |
2.74 m |
3.35 m x 2.74 m |
|
Main Level |
Eating Area |
3.96 m |
|
3.96 m x Measurements not available |
|
Main Level |
Laundry Room |
3.05 m |
2.13 m |
3.05 m x 2.13 m |
https://www.realtor.ca/real-estate/26580705/775-saginaw-pkwy-cambridge
