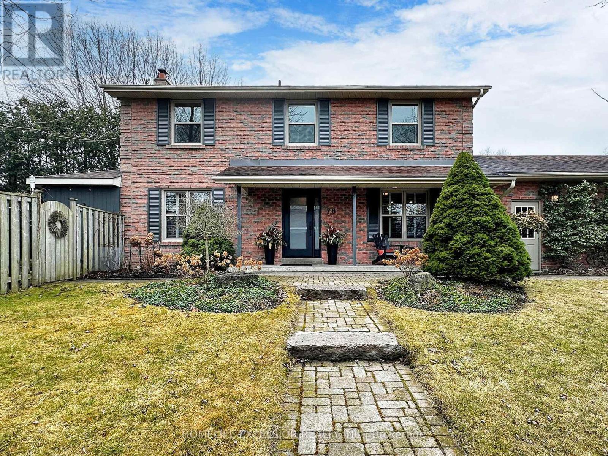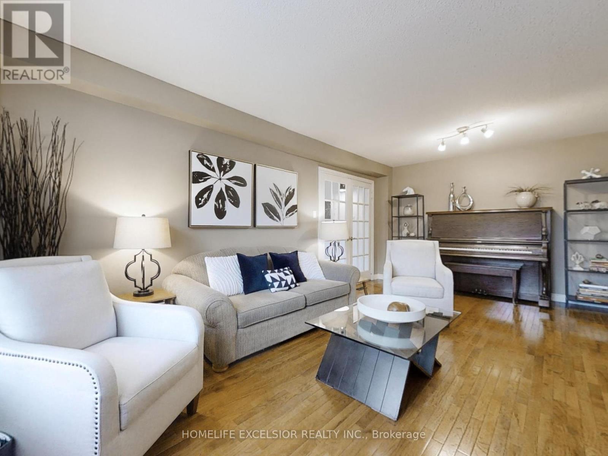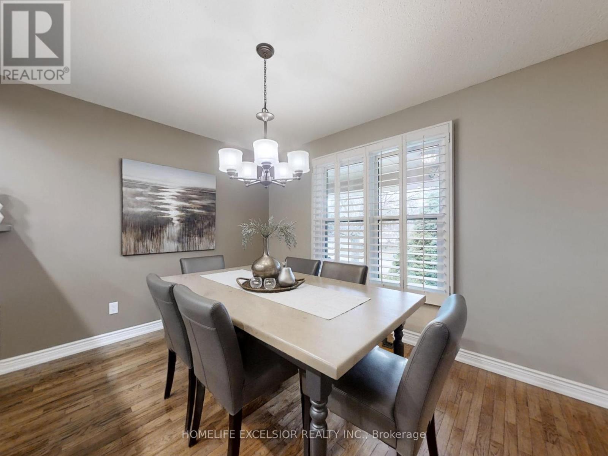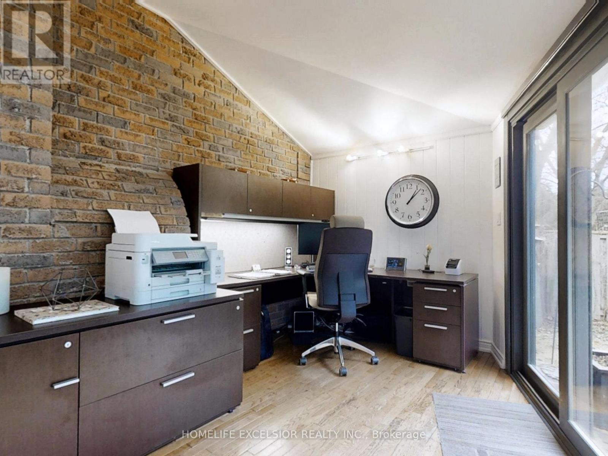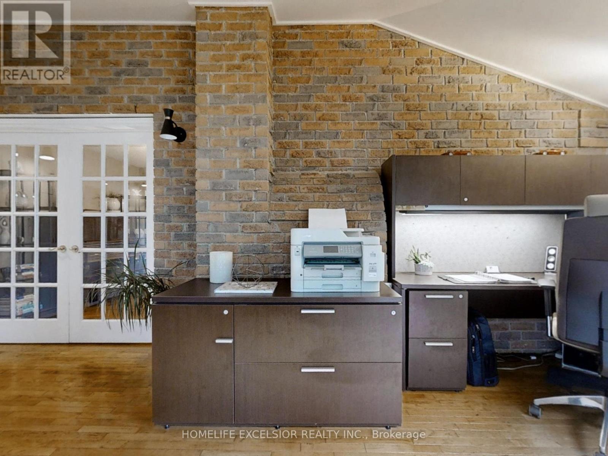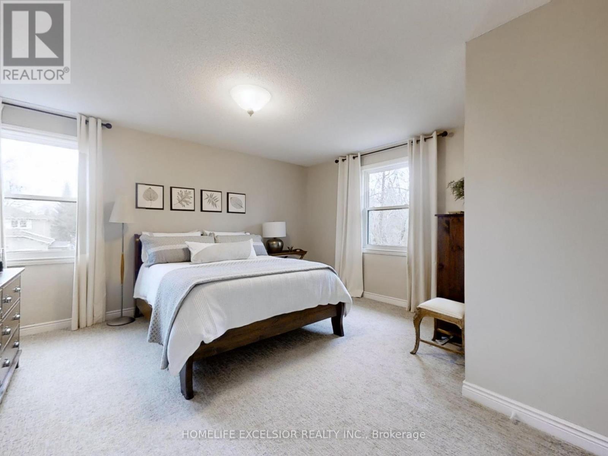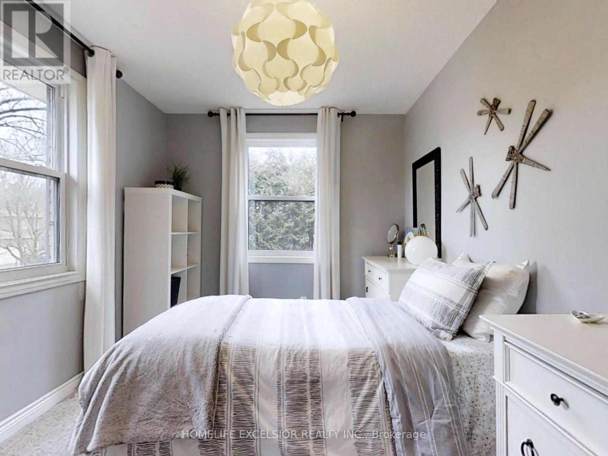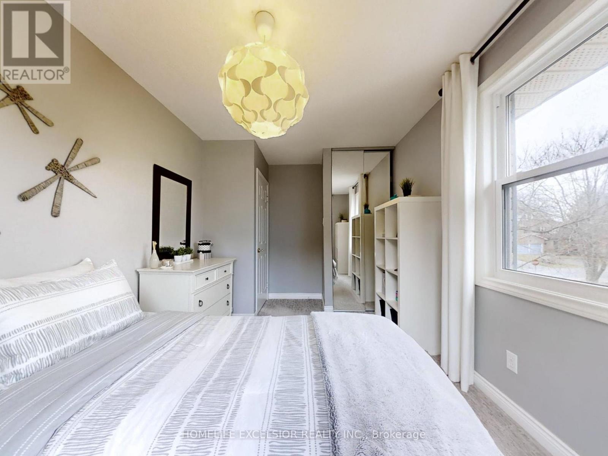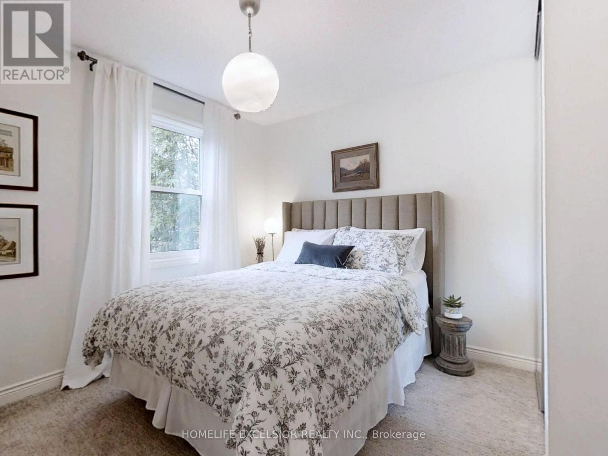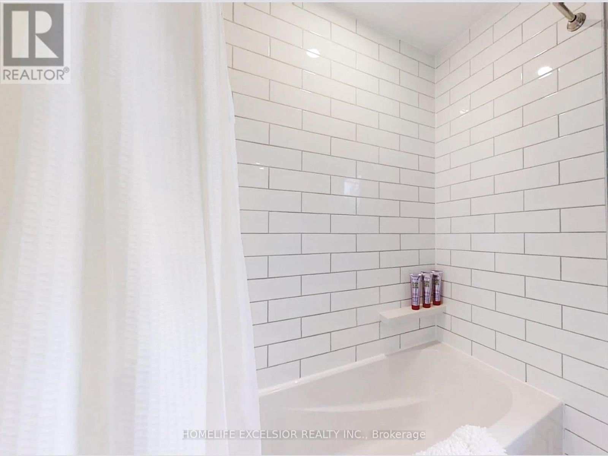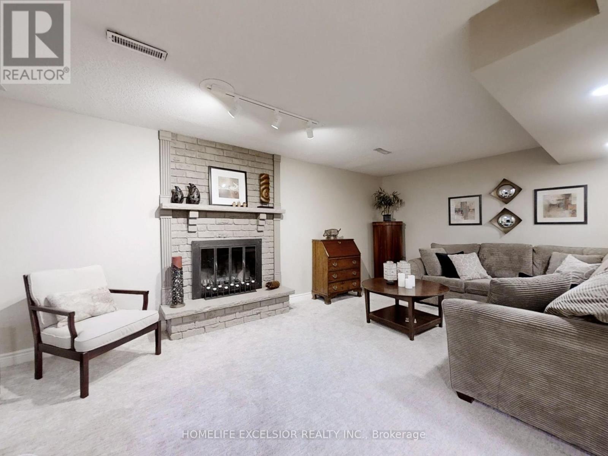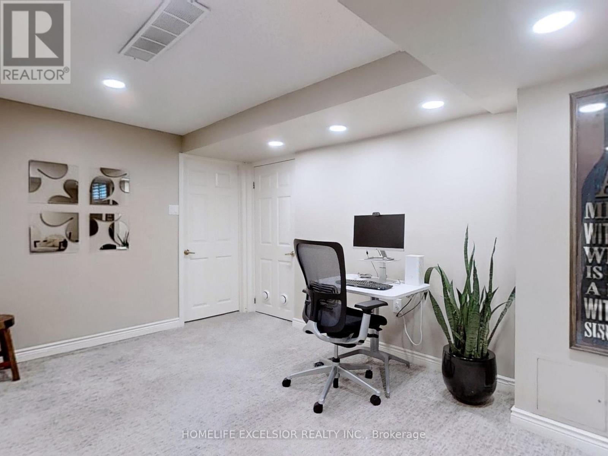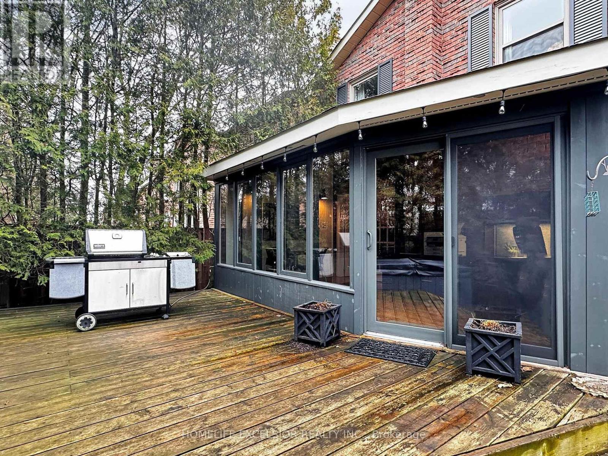3 Bedroom
3 Bathroom
Fireplace
Central Air Conditioning
Forced Air
$1,050,000
S-T-U-N-N-I-N-G!! A designers dream home. Meticulously maintained, and nestled on a quiet, tree lined crescent in high demand Markham Village. From the moment you walk through the updated front door, you are greeted with the designers touch. Hardwood Floors throughout the main floor complimented by tastefully selected paint colours. Updated Kitchen and Baths. Relax in the incredible 4 season room, with walk out to your back yard oasis, featuring a large deck and Hot Tub. A large primary bedroom, with a spacious double door walk-in closet with organizer, and updated ensuite bathroom. You will notice the many LED pot lights, and California shutters, covering the updated windows (2017). The finished basement features a wood burning fireplace, and plenty of Storage, along with a separate office/storage room. Beautiful private yard. Tasteful landscaping with Interlock walkway.**** EXTRAS **** A perfect example of comfort and design, combined with function and an ideal location near hospital, Markville Mall, Community Centre, Transit, GO, 407. (id:53047)
Property Details
|
MLS® Number
|
N8121290 |
|
Property Type
|
Single Family |
|
Community Name
|
Markham Village |
|
Parking Space Total
|
6 |
Building
|
Bathroom Total
|
3 |
|
Bedrooms Above Ground
|
3 |
|
Bedrooms Total
|
3 |
|
Basement Development
|
Finished |
|
Basement Type
|
N/a (finished) |
|
Construction Style Attachment
|
Link |
|
Cooling Type
|
Central Air Conditioning |
|
Exterior Finish
|
Brick |
|
Fireplace Present
|
Yes |
|
Heating Fuel
|
Natural Gas |
|
Heating Type
|
Forced Air |
|
Stories Total
|
2 |
|
Type
|
House |
Parking
Land
|
Acreage
|
No |
|
Size Irregular
|
94.42 X 40.19 Ft ; Lot Size Irregular |
|
Size Total Text
|
94.42 X 40.19 Ft ; Lot Size Irregular |
Rooms
| Level |
Type |
Length |
Width |
Dimensions |
|
Second Level |
Primary Bedroom |
4.48 m |
3.41 m |
4.48 m x 3.41 m |
|
Second Level |
Bedroom 2 |
4.49 m |
3.41 m |
4.49 m x 3.41 m |
|
Second Level |
Bedroom 3 |
3.48 m |
3.26 m |
3.48 m x 3.26 m |
|
Basement |
Recreational, Games Room |
5.88 m |
3.39 m |
5.88 m x 3.39 m |
|
Basement |
Other |
2.82 m |
2.39 m |
2.82 m x 2.39 m |
|
Basement |
Laundry Room |
4.66 m |
2.91 m |
4.66 m x 2.91 m |
|
Ground Level |
Kitchen |
4.72 m |
2.94 m |
4.72 m x 2.94 m |
|
Ground Level |
Dining Room |
3.59 m |
2.94 m |
3.59 m x 2.94 m |
|
Ground Level |
Living Room |
6.07 m |
3.48 m |
6.07 m x 3.48 m |
|
Ground Level |
Sunroom |
5.98 m |
2.67 m |
5.98 m x 2.67 m |
https://www.realtor.ca/real-estate/26592471/78-emeline-cres-markham-markham-village
