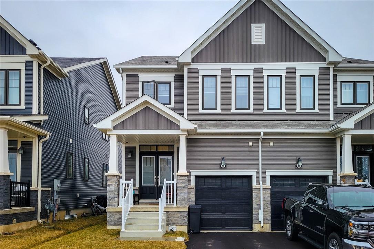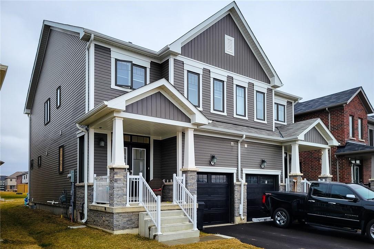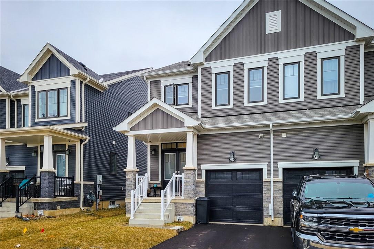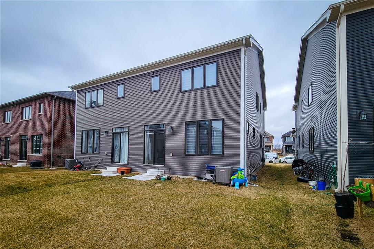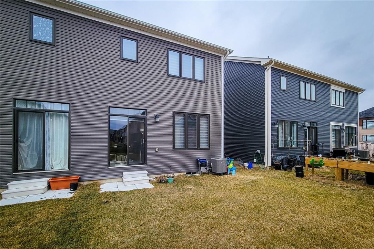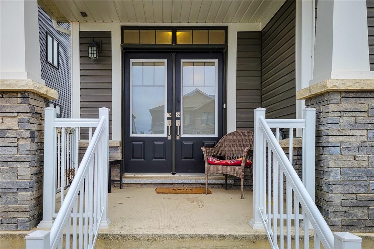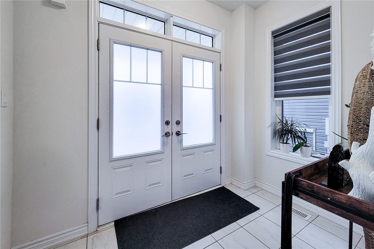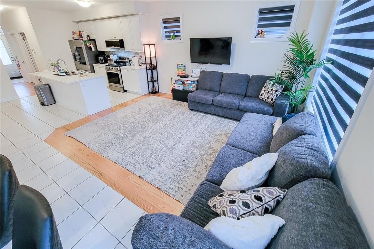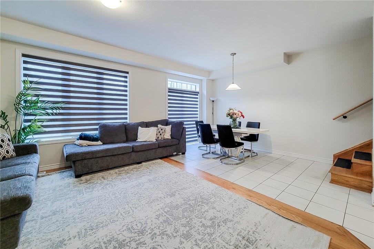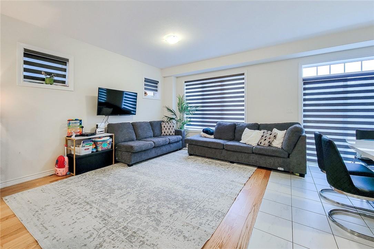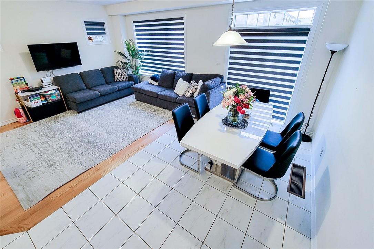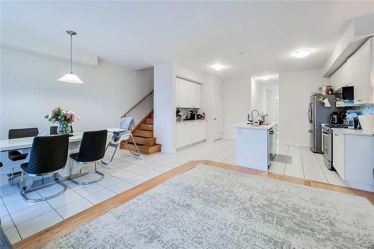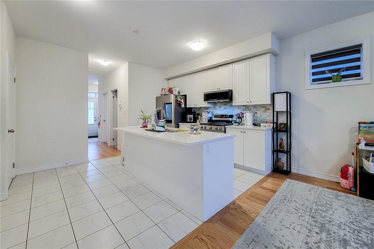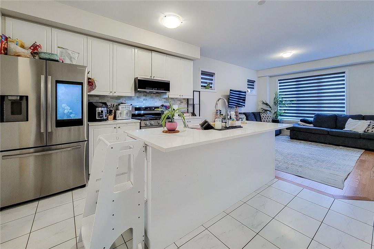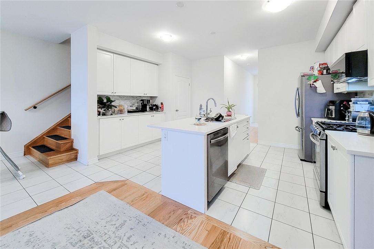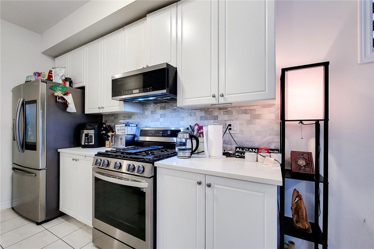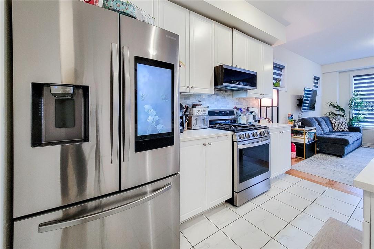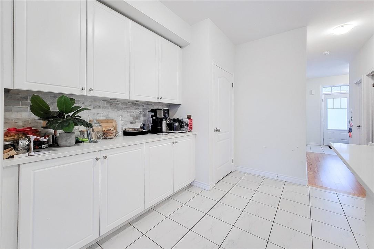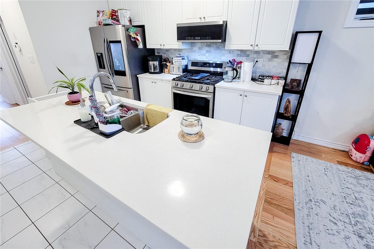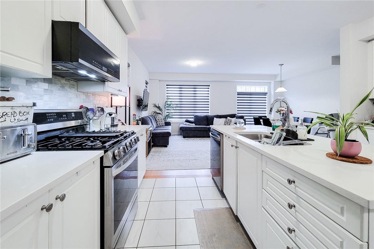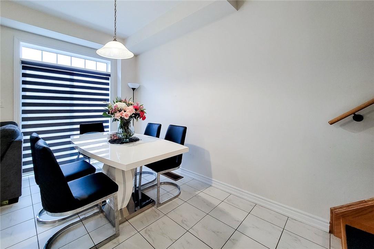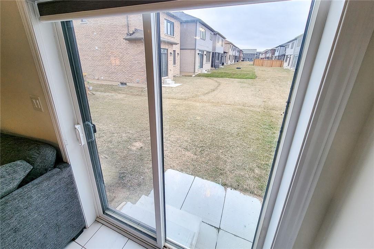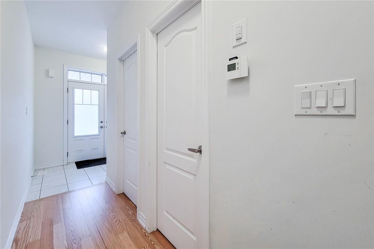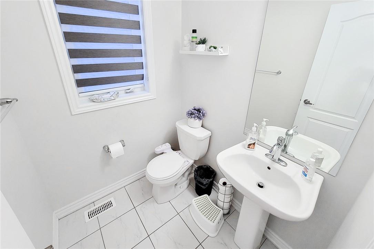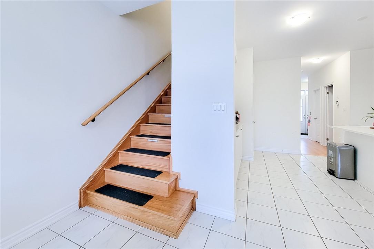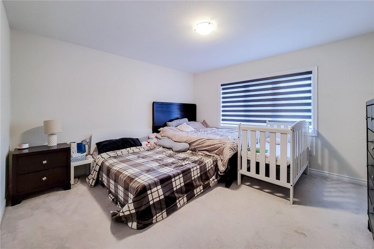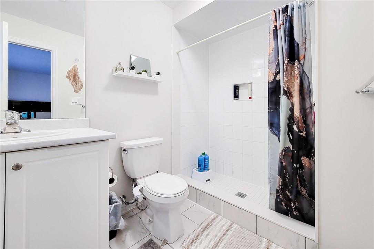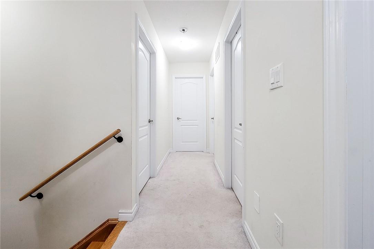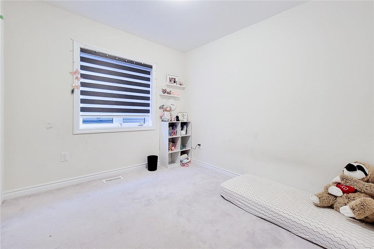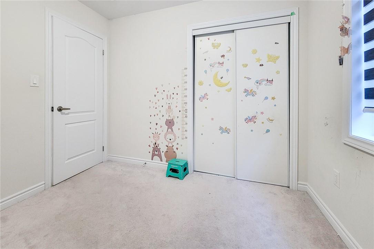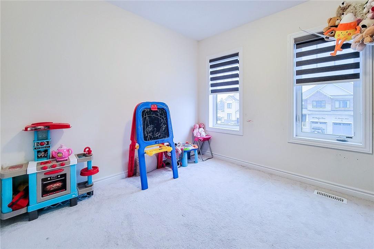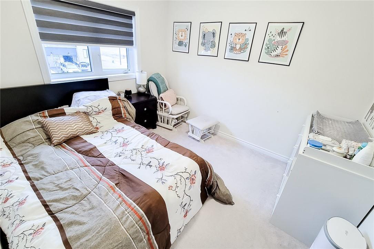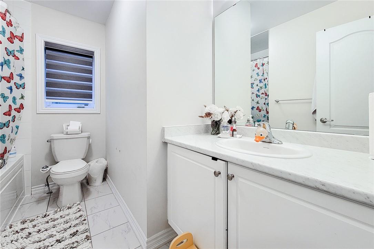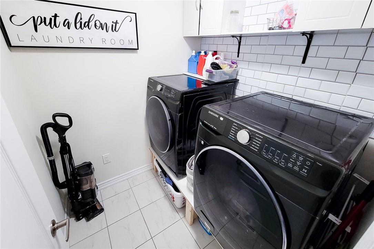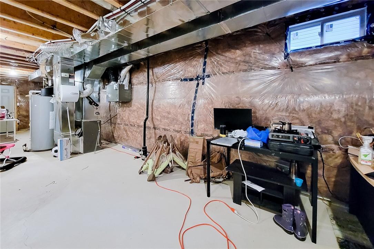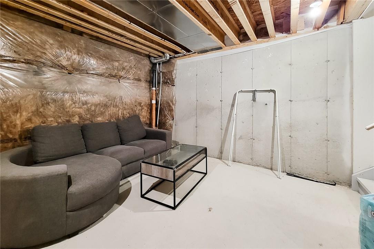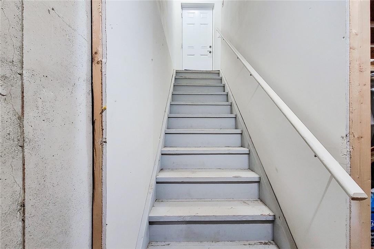79 Rainbow Drive Caledonia, Ontario N3W 0E8
4 Bedroom
3 Bathroom
1675 sqft
2 Level
Central Air Conditioning
Forced Air
$2,700 Monthly
WITH MODERN DESIGN AND DECOR, THIS EMPIRE BUILT HOME HAS IT ALL! FOUR SPACIOUS BEDROOMS INCLUDING MASTER BEDROOM WITH ENSUITE AND WALK-IN CLOSET. SPACIOUS KITCHEN WITH BREAKFAST NOOK WITH PATIO DOOR TO BACKYARD. SECOND FLOOR LAUNDRY ROOM AND GREAT ROOM WITH HIGH LEVEL WINDOWS. RSA. (id:53047)
Property Details
| MLS® Number | H4186925 |
| Property Type | Single Family |
| Equipment Type | Water Heater |
| Features | Paved Driveway |
| Parking Space Total | 2 |
| Rental Equipment Type | Water Heater |
Building
| Bathroom Total | 3 |
| Bedrooms Above Ground | 4 |
| Bedrooms Total | 4 |
| Architectural Style | 2 Level |
| Basement Development | Unfinished |
| Basement Type | Full (unfinished) |
| Construction Style Attachment | Semi-detached |
| Cooling Type | Central Air Conditioning |
| Exterior Finish | Brick |
| Foundation Type | Block |
| Half Bath Total | 1 |
| Heating Fuel | Natural Gas |
| Heating Type | Forced Air |
| Stories Total | 2 |
| Size Exterior | 1675 Sqft |
| Size Interior | 1675 Sqft |
| Type | House |
| Utility Water | Municipal Water |
Parking
| Attached Garage |
Land
| Acreage | No |
| Sewer | Municipal Sewage System |
| Size Depth | 91 Ft |
| Size Frontage | 26 Ft |
| Size Irregular | 26.25 X 91.86 |
| Size Total Text | 26.25 X 91.86|under 1/2 Acre |
Rooms
| Level | Type | Length | Width | Dimensions |
|---|---|---|---|---|
| Second Level | Laundry Room | Measurements not available | ||
| Second Level | Bedroom | 10' '' x 9' 6'' | ||
| Second Level | Bedroom | 9' 6'' x 10' 6'' | ||
| Second Level | 3pc Bathroom | Measurements not available | ||
| Second Level | Bedroom | 9' 6'' x 9' '' | ||
| Second Level | 3pc Ensuite Bath | Measurements not available | ||
| Second Level | Primary Bedroom | 13' 6'' x 13' 6'' | ||
| Ground Level | Great Room | 11' 6'' x 14' 6'' | ||
| Ground Level | Breakfast | 8' 5'' x 12' 4'' | ||
| Ground Level | Kitchen | 16' 3'' x 11' 4'' | ||
| Ground Level | 2pc Bathroom | Measurements not available | ||
| Ground Level | Foyer | Measurements not available |
https://www.realtor.ca/real-estate/26578984/79-rainbow-drive-caledonia
Interested?
Contact us for more information
