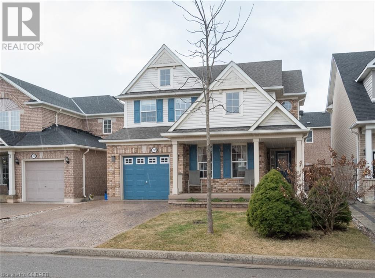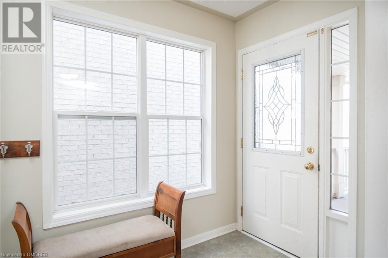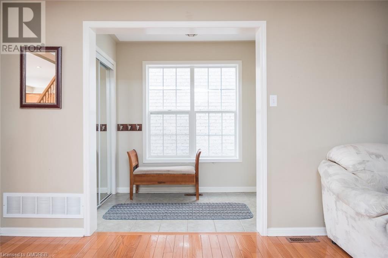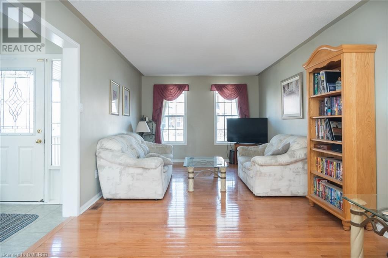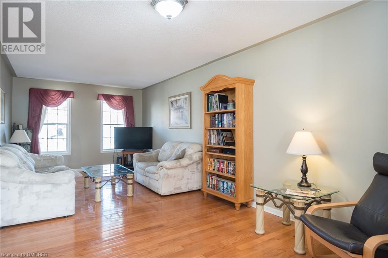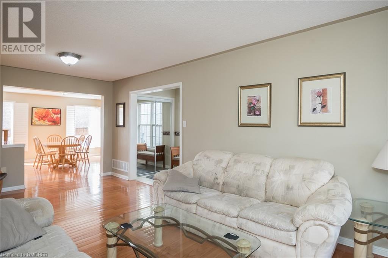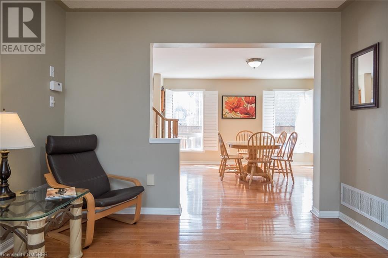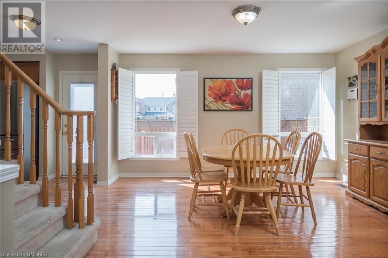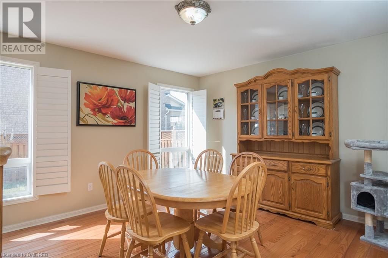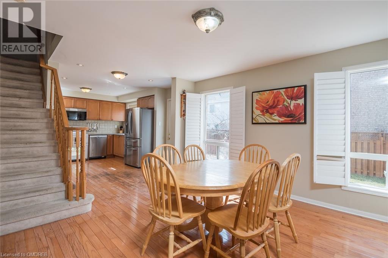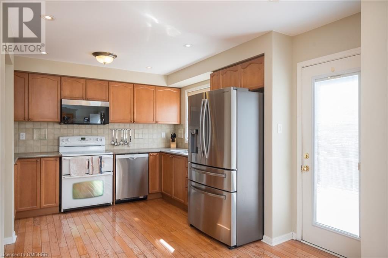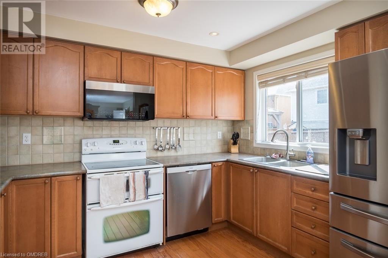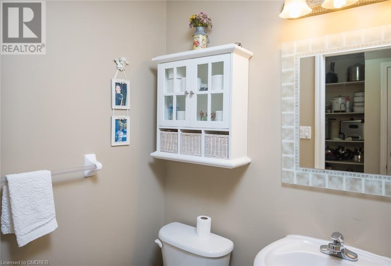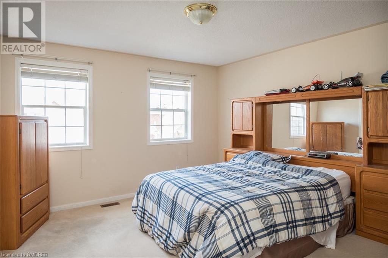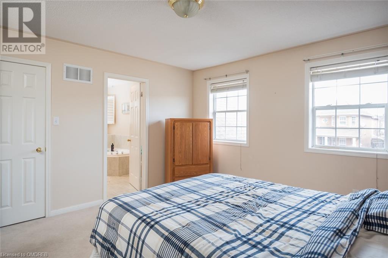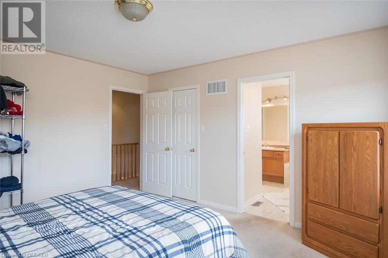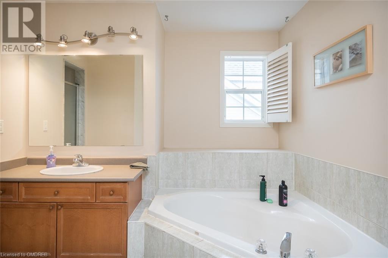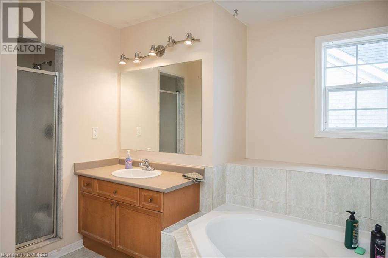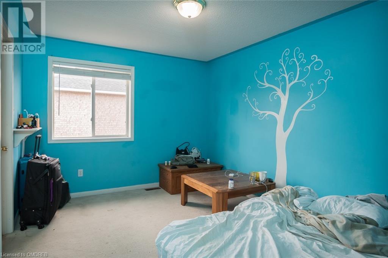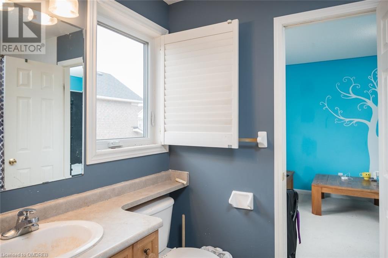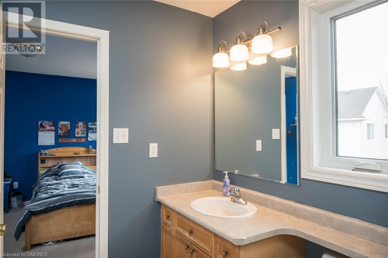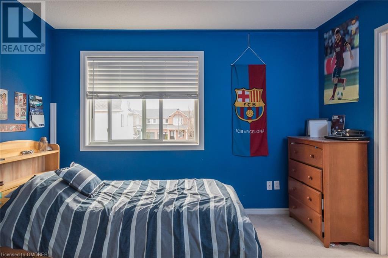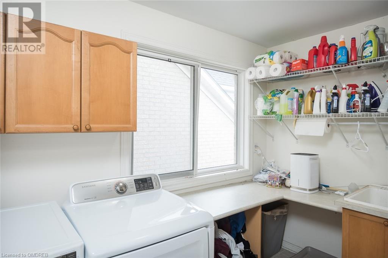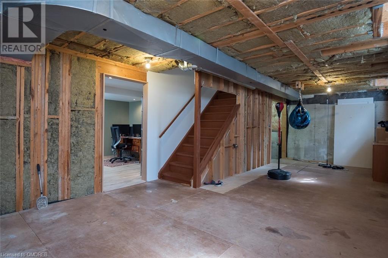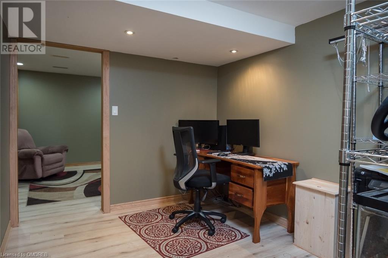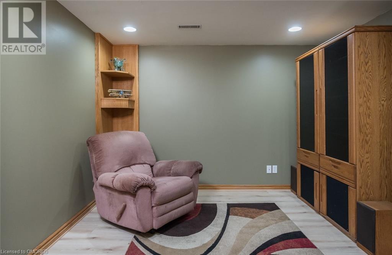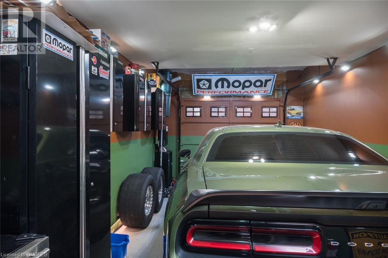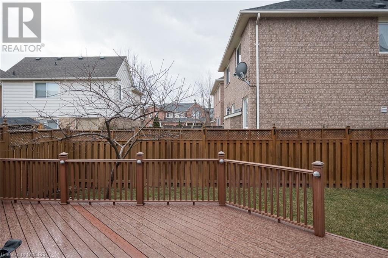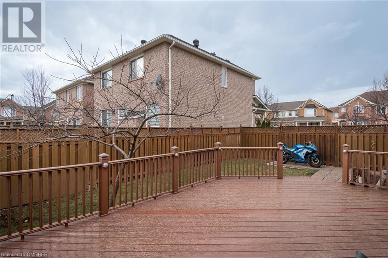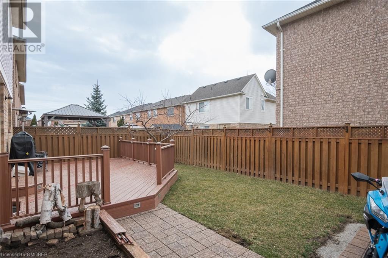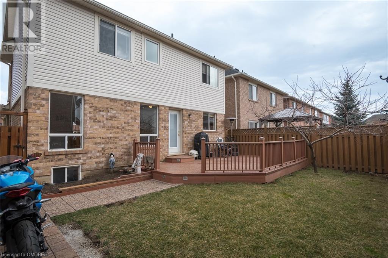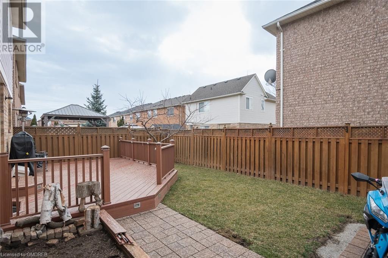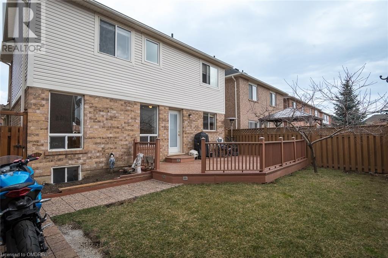3 Bedroom
3 Bathroom
1740
2 Level
Central Air Conditioning
Forced Air
$999,999
Start imagining the possibilities. Nestled in a family friendly neigbourhood, this charming detached 3 bedroom home offers the perfect blend of comfort and functionality. As you step inside, you’re greeted by an open and bright main floor. The living area provides ample space for relaxation and entertainment. One of the highlights of this home is the expansive composite deck, ideal for soaking up the sun or hosting summer BBQ’s. And let's not forget the delightful peach tree, that traditionally provides a bounty of fruit year after year. Upstairs, you’ll find a primary suite and two additional bedrooms connected by a convenient Jack and Jill bathroom. This thoughtful layout ensures privacy for the whole family. With its prime location and potential, this home presents a great opportunity to make it your own. Whether you are envisioning a cozy retreat for your family or a stylish space for entertaining, the possibilities are endless. Don’t miss out on the chance to call this property your own! (id:53047)
Property Details
|
MLS® Number
|
40548658 |
|
Property Type
|
Single Family |
|
Amenities Near By
|
Park, Playground, Public Transit, Schools, Shopping |
|
Equipment Type
|
Water Heater |
|
Parking Space Total
|
3 |
|
Rental Equipment Type
|
Water Heater |
|
Structure
|
Porch |
Building
|
Bathroom Total
|
3 |
|
Bedrooms Above Ground
|
3 |
|
Bedrooms Total
|
3 |
|
Appliances
|
Dishwasher, Dryer, Refrigerator, Stove, Washer |
|
Architectural Style
|
2 Level |
|
Basement Development
|
Partially Finished |
|
Basement Type
|
Full (partially Finished) |
|
Constructed Date
|
2007 |
|
Construction Style Attachment
|
Detached |
|
Cooling Type
|
Central Air Conditioning |
|
Exterior Finish
|
Brick, Vinyl Siding |
|
Fire Protection
|
None |
|
Foundation Type
|
Unknown |
|
Half Bath Total
|
1 |
|
Heating Fuel
|
Natural Gas |
|
Heating Type
|
Forced Air |
|
Stories Total
|
2 |
|
Size Interior
|
1740 |
|
Type
|
House |
|
Utility Water
|
Municipal Water |
Parking
Land
|
Access Type
|
Road Access, Highway Access |
|
Acreage
|
No |
|
Land Amenities
|
Park, Playground, Public Transit, Schools, Shopping |
|
Sewer
|
Municipal Sewage System |
|
Size Depth
|
81 Ft |
|
Size Frontage
|
36 Ft |
|
Size Total Text
|
Under 1/2 Acre |
|
Zoning Description
|
Rmd1*35 |
Rooms
| Level |
Type |
Length |
Width |
Dimensions |
|
Second Level |
4pc Bathroom |
|
|
Measurements not available |
|
Second Level |
3pc Bathroom |
|
|
Measurements not available |
|
Second Level |
Primary Bedroom |
|
|
13'0'' x 13'6'' |
|
Second Level |
Bedroom |
|
|
10'6'' x 9'8'' |
|
Second Level |
Bedroom |
|
|
10'0'' x 13'0'' |
|
Basement |
Office |
|
|
8'0'' x 10'0'' |
|
Basement |
Recreation Room |
|
|
10'0'' x 8'0'' |
|
Main Level |
2pc Bathroom |
|
|
Measurements not available |
|
Main Level |
Dining Room |
|
|
11'0'' x 22'0'' |
|
Main Level |
Kitchen |
|
|
14'4'' x 9'6'' |
|
Main Level |
Living Room |
|
|
14'0'' x 13'0'' |
https://www.realtor.ca/real-estate/26588846/797-irving-terrace-milton
