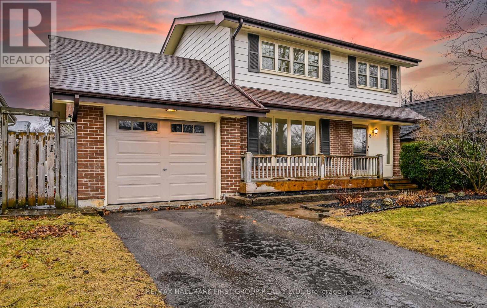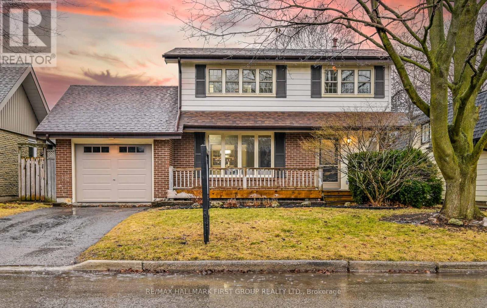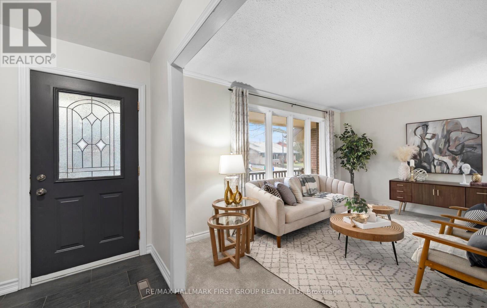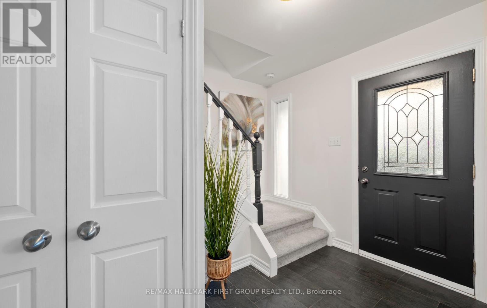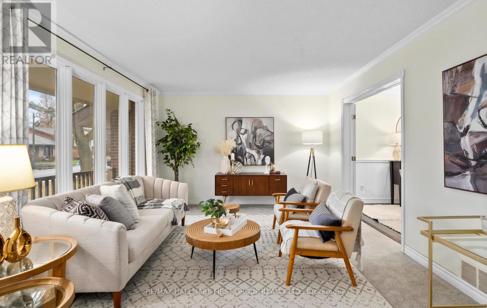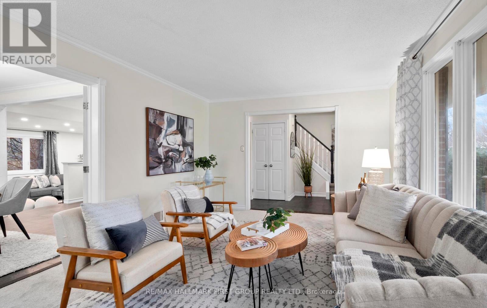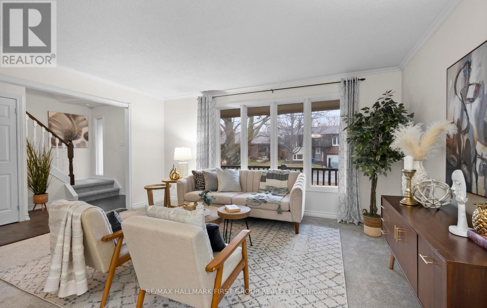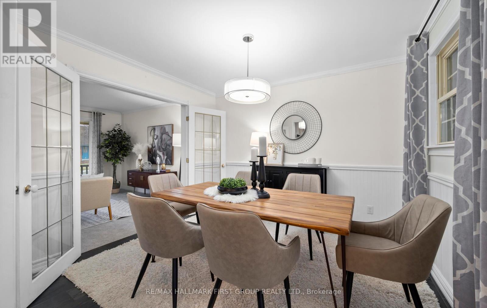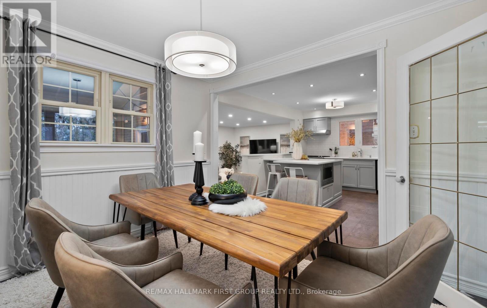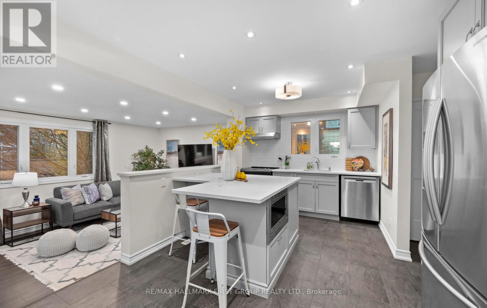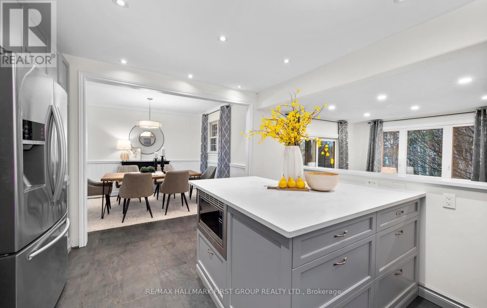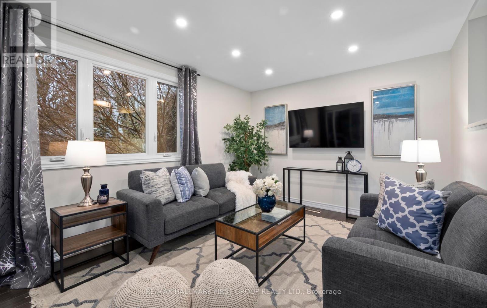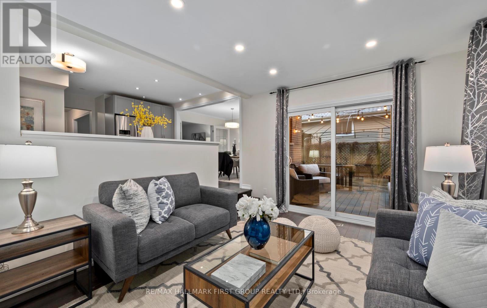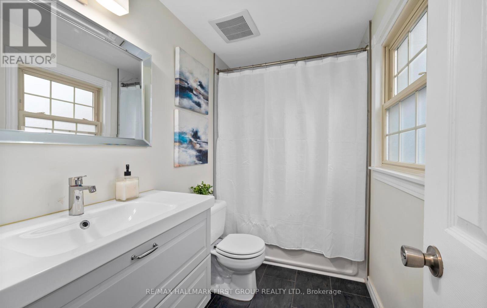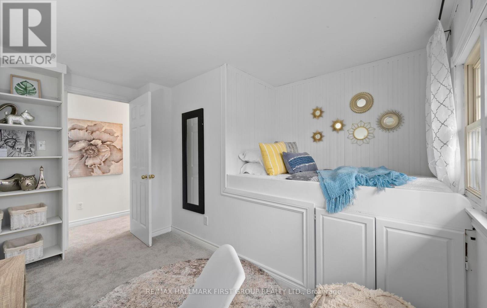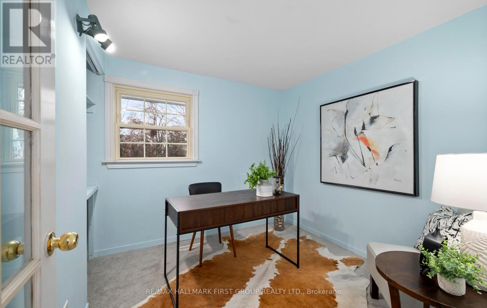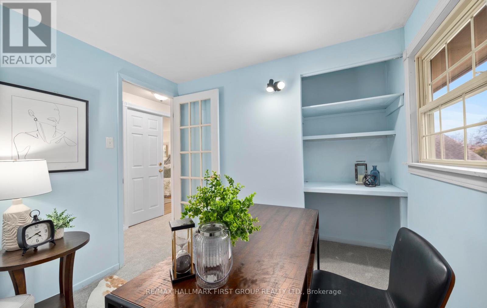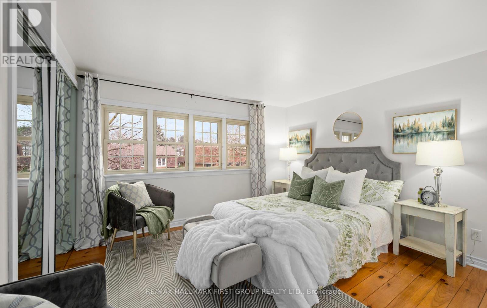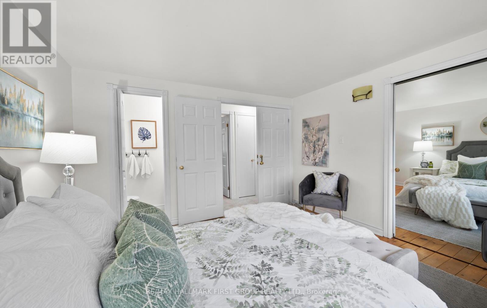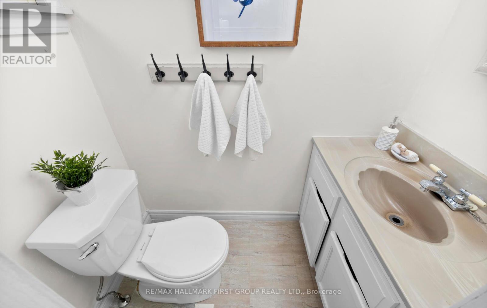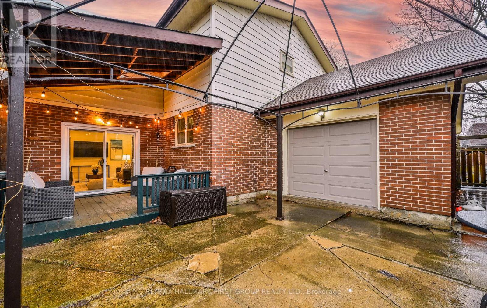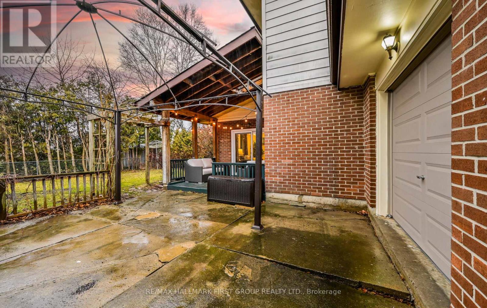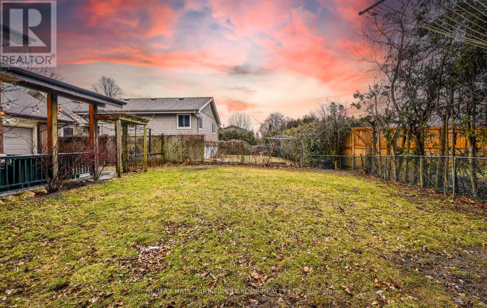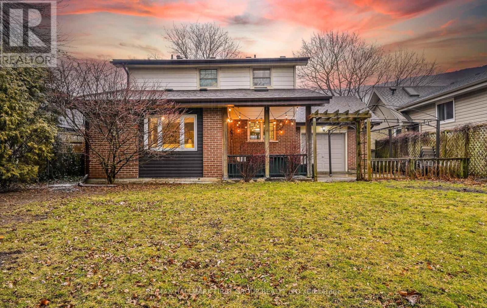8 Barberry Crt Whitby, Ontario L1N 5N7
$899,900
Delightful 4-bdrm, 3-bath home, nestled on a private cul-de-sac in the highly sought after West Lynde Creek neighbourhood. The heart of the home showcases a modern renovated kitchen w/ tasteful finishes, S/S appliances & overlooks the sunken family room. Step outside to the covered outdoor sitting area.Relax & unwind in the spacious living room flooded with natural light, perfect for hosting or quiet evenings w/family. Upstairs, find the primary suite w/natural pine floors & private bathroom.The 2nd bdrm features a unique built-in platform bed offering extra storage or a cozy hideaway.The finished basement,w/ a side entrance, is ideal for movie nights, a playroom, or a home office - the possibilities are endless! This home features a unique walk-thru garage to a fully-fenced yard. Just steps from the Whitby GO, Hwy 401&412, schools & parks-this home is sure to charm you from the moment you arrive. Don't miss out on this wonderful opportunity to make cherished memories on Barberry Crt.**** EXTRAS **** Roof (2022) Garage Door (2024) (id:53047)
Open House
This property has open houses!
2:00 pm
Ends at:4:00 pm
Property Details
| MLS® Number | E8101048 |
| Property Type | Single Family |
| Neigbourhood | West Lynde |
| Community Name | Lynde Creek |
| Features | Cul-de-sac |
| Parking Space Total | 3 |
Building
| Bathroom Total | 3 |
| Bedrooms Above Ground | 4 |
| Bedrooms Total | 4 |
| Basement Development | Finished |
| Basement Type | N/a (finished) |
| Construction Style Attachment | Detached |
| Cooling Type | Central Air Conditioning |
| Exterior Finish | Aluminum Siding, Brick |
| Heating Fuel | Natural Gas |
| Heating Type | Forced Air |
| Stories Total | 2 |
| Type | House |
Parking
| Attached Garage |
Land
| Acreage | No |
| Size Irregular | 50 X 100 Ft |
| Size Total Text | 50 X 100 Ft |
Rooms
| Level | Type | Length | Width | Dimensions |
|---|---|---|---|---|
| Second Level | Primary Bedroom | 3.69 m | 3.66 m | 3.69 m x 3.66 m |
| Second Level | Bedroom 2 | 3.55 m | 3.26 m | 3.55 m x 3.26 m |
| Second Level | Bedroom 3 | 2.62 m | 2.54 m | 2.62 m x 2.54 m |
| Second Level | Bedroom 4 | 2.75 m | 2.53 m | 2.75 m x 2.53 m |
| Basement | Recreational, Games Room | 6 m | 3.4 m | 6 m x 3.4 m |
| Main Level | Living Room | 4.72 m | 3.72 m | 4.72 m x 3.72 m |
| Main Level | Dining Room | 3.31 m | 2.88 m | 3.31 m x 2.88 m |
| Main Level | Kitchen | 4.26 m | 2.78 m | 4.26 m x 2.78 m |
| Main Level | Family Room | 4.36 m | 3.3 m | 4.36 m x 3.3 m |
https://www.realtor.ca/real-estate/26564305/8-barberry-crt-whitby-lynde-creek
Interested?
Contact us for more information
