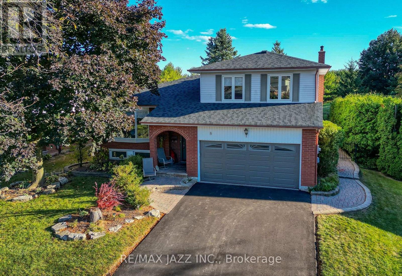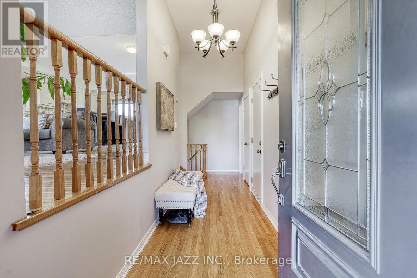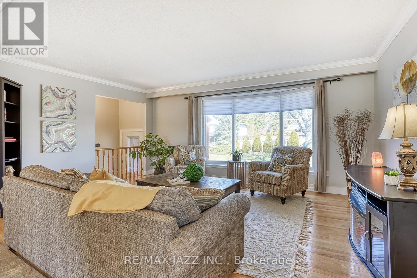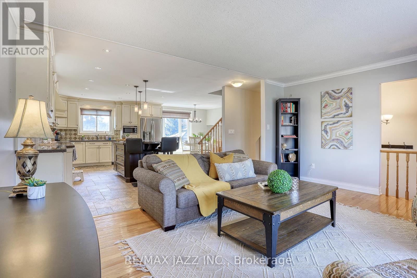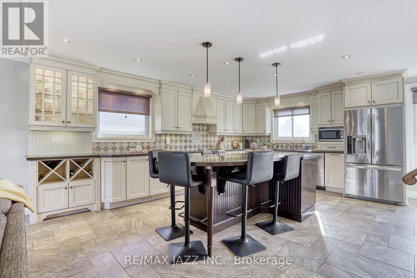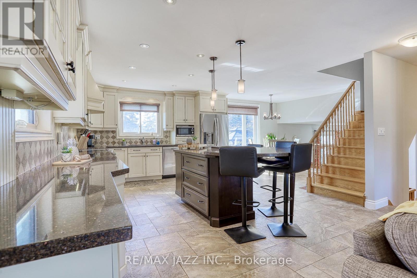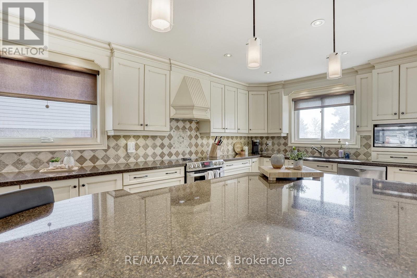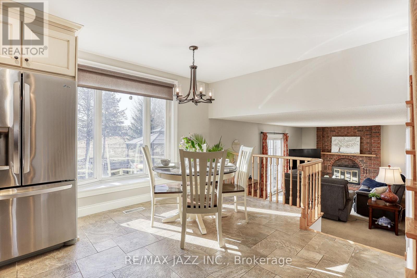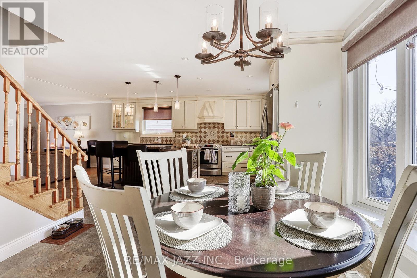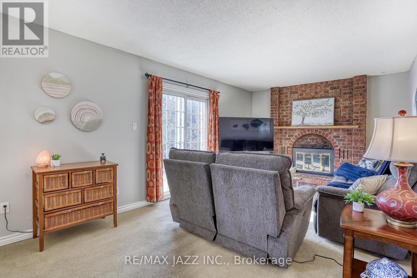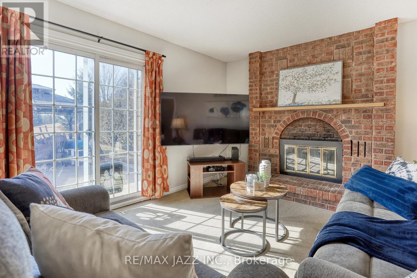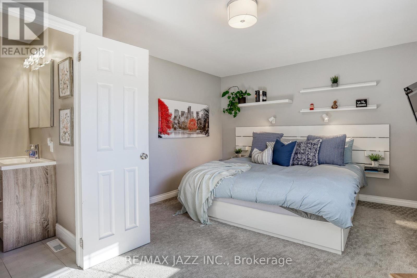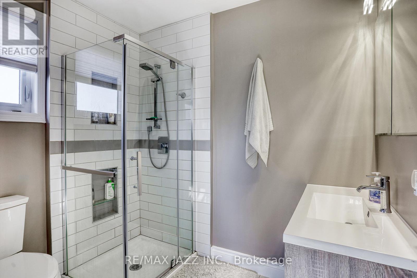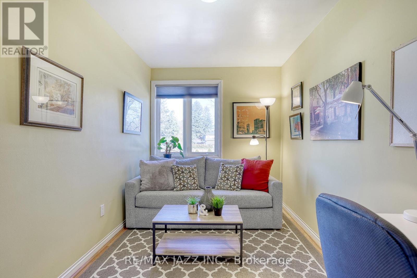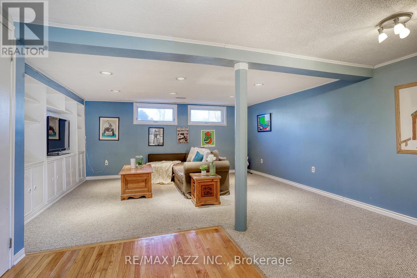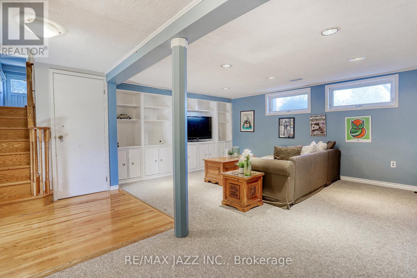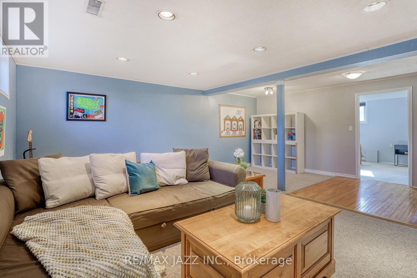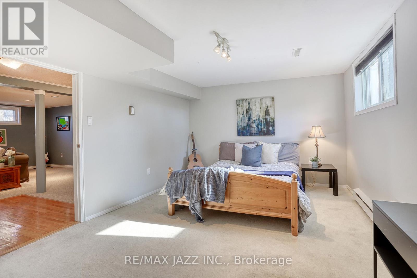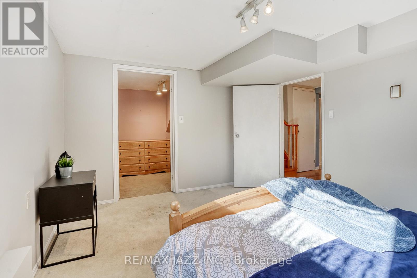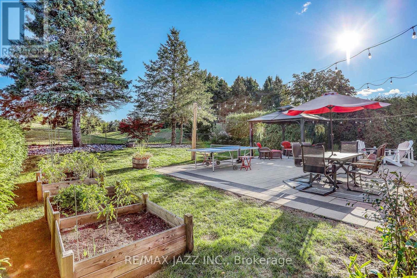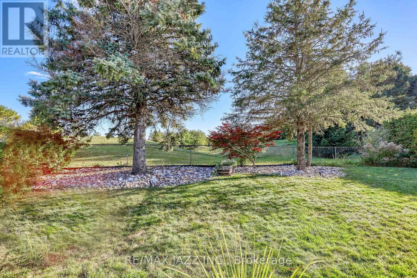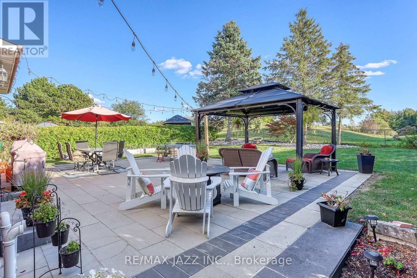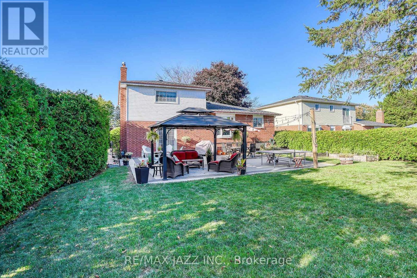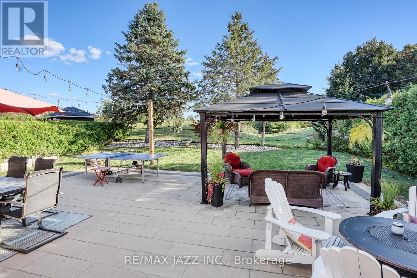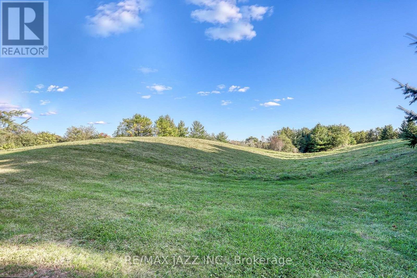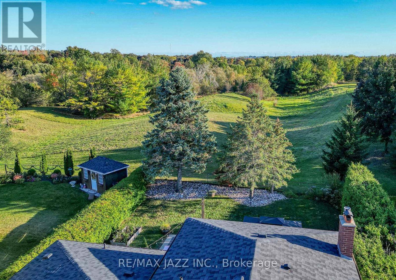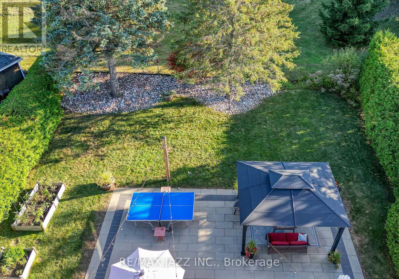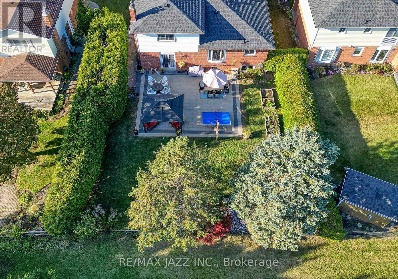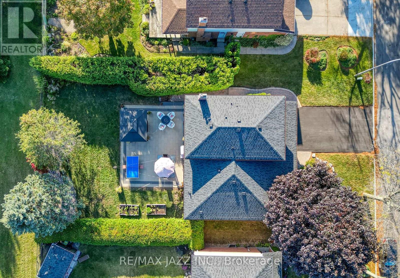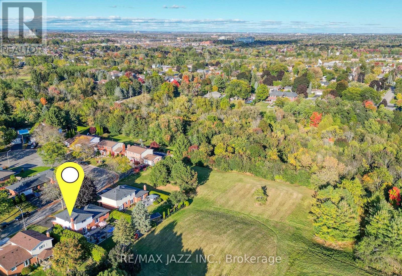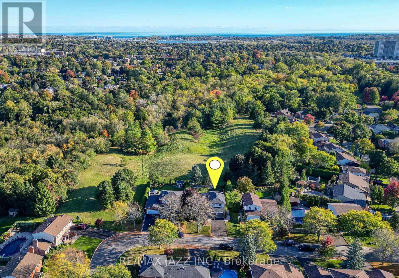4 Bedroom
3 Bathroom
Fireplace
Central Air Conditioning
Forced Air
$1,229,900
Stunning family home with endless upgrades throughout. Nestled on a quiet court in Whitby's premier Lynde Creek neighbourhood. Backing onto expansive green space, this 3+1 bedroom home boasts a modern open-concept floor plan with renovated main level including gourmet- eat-in kitchen with breakfast bar, premium countertops, pot lights, ceramic backsplash, wine cabinet and more. Beautifully appointed living room with gleaming hardwood floors and large bay window. Family room features cozy wood burning fireplace with brick mantle - the perfect family retreat. Upper floor features 3 generously sized bedrooms including the primary with renovated 3 pc bath. Additional bedrooms feature hardwood floors. Lower level w/oversized rec room with built-in cabinets and above grade windows. 4th bedroom featuring extra large walk-in closet and can be used as home office or quiet hideaway. Soak up the sun this summer in the huge backyard oasis with the new 30X35 patio, mature trees and majestic views.**** EXTRAS **** Backyard gazebo and outdoor lights included and ready for your enjoyment. (id:53047)
Property Details
|
MLS® Number
|
E8121564 |
|
Property Type
|
Single Family |
|
Community Name
|
Lynde Creek |
|
Amenities Near By
|
Park, Public Transit, Schools |
|
Community Features
|
School Bus |
|
Features
|
Conservation/green Belt |
|
Parking Space Total
|
6 |
Building
|
Bathroom Total
|
3 |
|
Bedrooms Above Ground
|
4 |
|
Bedrooms Total
|
4 |
|
Basement Development
|
Unfinished |
|
Basement Type
|
N/a (unfinished) |
|
Construction Style Attachment
|
Detached |
|
Construction Style Split Level
|
Backsplit |
|
Cooling Type
|
Central Air Conditioning |
|
Exterior Finish
|
Aluminum Siding, Brick |
|
Fireplace Present
|
Yes |
|
Heating Fuel
|
Natural Gas |
|
Heating Type
|
Forced Air |
|
Type
|
House |
Parking
Land
|
Acreage
|
No |
|
Land Amenities
|
Park, Public Transit, Schools |
|
Size Irregular
|
65 X 120 Ft |
|
Size Total Text
|
65 X 120 Ft |
Rooms
| Level |
Type |
Length |
Width |
Dimensions |
|
Lower Level |
Family Room |
3.48 m |
5.71 m |
3.48 m x 5.71 m |
|
Main Level |
Living Room |
3.94 m |
5.26 m |
3.94 m x 5.26 m |
|
Main Level |
Kitchen |
4.39 m |
5.77 m |
4.39 m x 5.77 m |
|
Main Level |
Eating Area |
3.48 m |
2.9 m |
3.48 m x 2.9 m |
|
Upper Level |
Primary Bedroom |
3.58 m |
5.18 m |
3.58 m x 5.18 m |
|
Upper Level |
Bedroom 2 |
2.95 m |
3.35 m |
2.95 m x 3.35 m |
|
Upper Level |
Bedroom 3 |
2.29 m |
4.32 m |
2.29 m x 4.32 m |
|
In Between |
Bedroom 4 |
3.35 m |
4.26 m |
3.35 m x 4.26 m |
|
In Between |
Recreational, Games Room |
5.94 m |
4.88 m |
5.94 m x 4.88 m |
https://www.realtor.ca/real-estate/26593535/8-mcclintock-crt-whitby-lynde-creek
