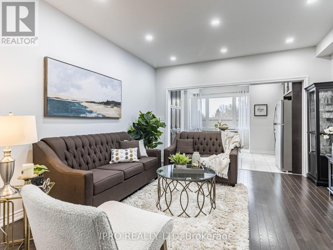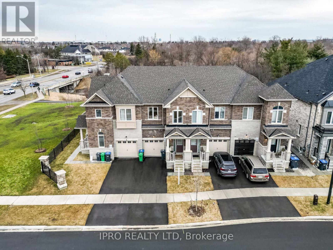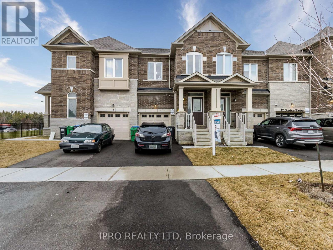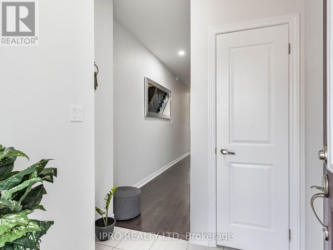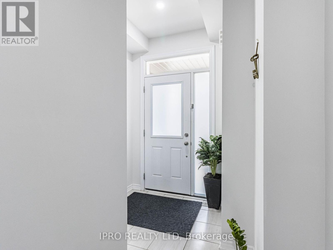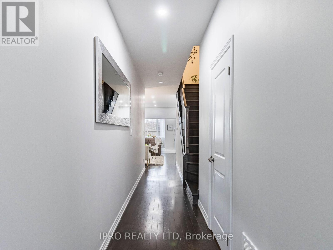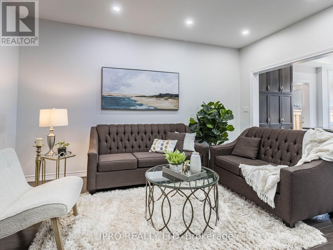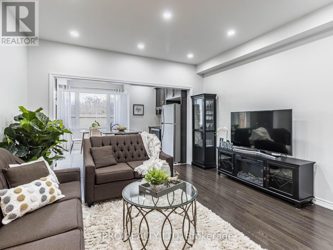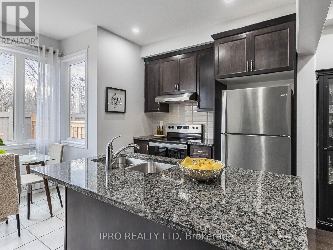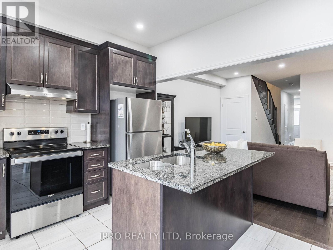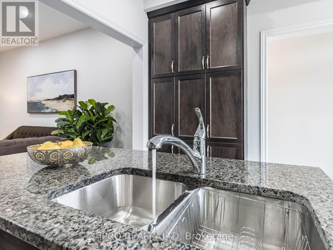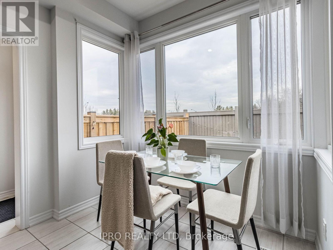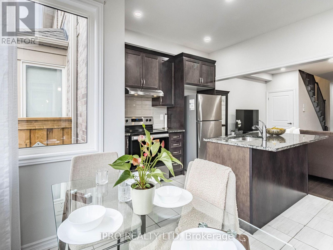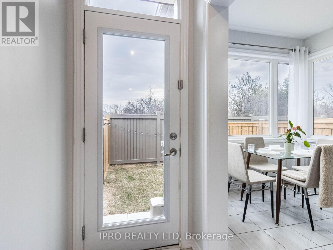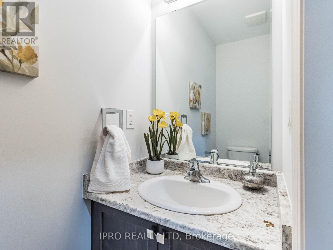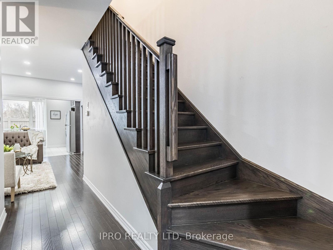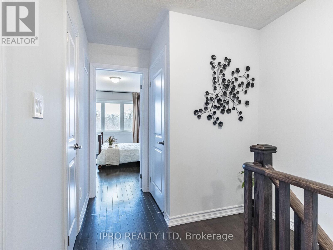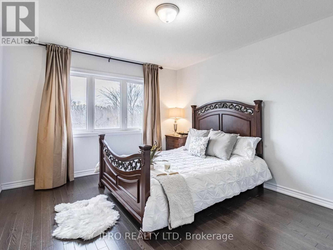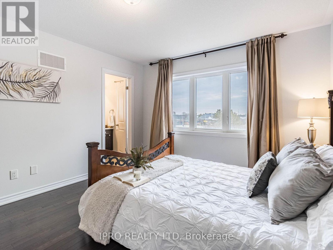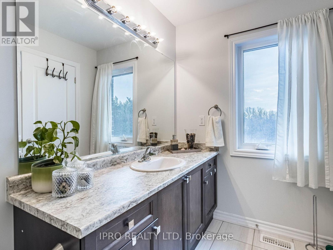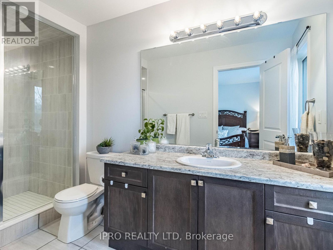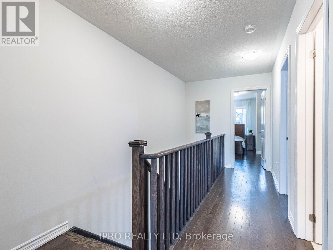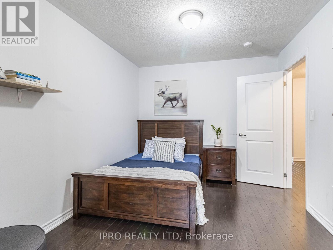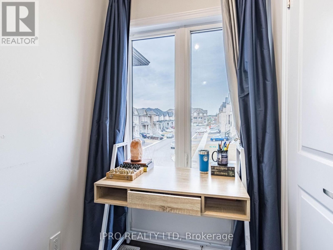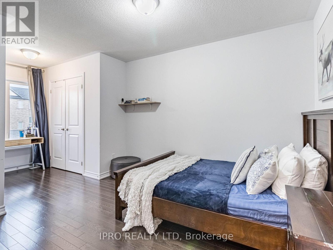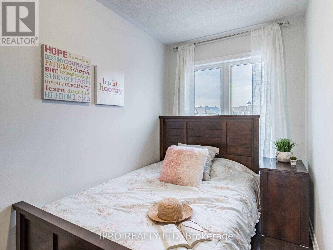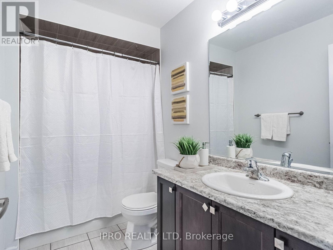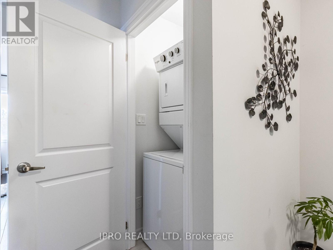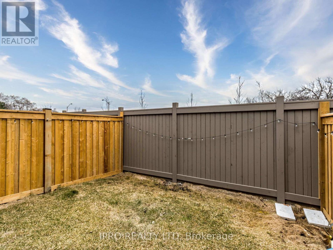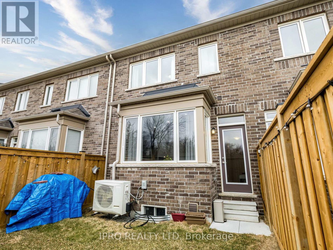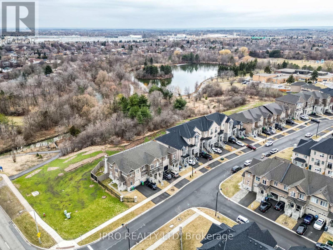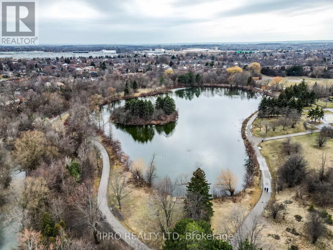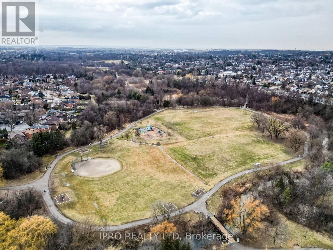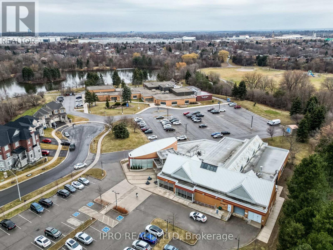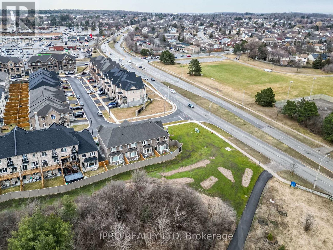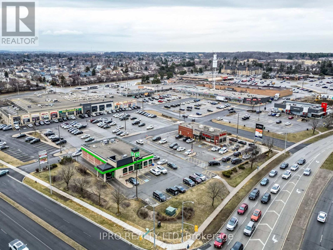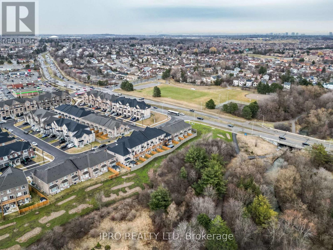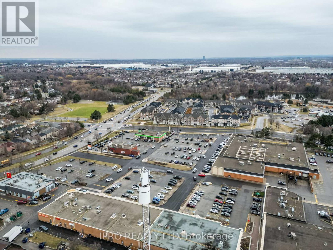8 Savino Dr Brampton, Ontario L6Z 0J5
$869,500
Attention first-time buyers. Discover Just 2 years old beautiful townhouse in the prestigious neighborhood of Heart Lake West. Main floor features 9"" Ceiling with large windows, ensuring ample natural light. Backing onto Ravine. All Hardwood Floors. No Carpet. Stainless Steel Appliances. Quartz Kitchen Countertop. Pantry with additional storage. Upstairs, find 3 large bedrooms and 2 full bathrooms, including an ensuite. Laundry on 2nd Floor. Steps away from Plaza featuring McDonalds, Tim Hortons, LCBO, Dollorama, Banks, Salon, Grocery Stores, Pizza shops, Shoppers Drug Mart etc. for all your day to day needs. Close to Brampton Library, Recreation Centre, Loafers Lake. Easy access to Hwy 410, 407 & 401. Perfect for a family. Vibrant neighborhood with young families. Still under Tarion Warranty. Check property feature sheet (attached). DON'T MISS THIS GEM!!! (id:53047)
Open House
This property has open houses!
2:00 pm
Ends at:4:00 pm
2:00 pm
Ends at:4:00 pm
Property Details
| MLS® Number | W8121030 |
| Property Type | Single Family |
| Community Name | Heart Lake West |
| Community Features | Community Centre |
| Features | Ravine |
| Parking Space Total | 2 |
Building
| Bathroom Total | 3 |
| Bedrooms Above Ground | 3 |
| Bedrooms Total | 3 |
| Basement Development | Unfinished |
| Basement Type | N/a (unfinished) |
| Construction Style Attachment | Attached |
| Cooling Type | Central Air Conditioning |
| Exterior Finish | Brick |
| Heating Fuel | Natural Gas |
| Heating Type | Forced Air |
| Stories Total | 2 |
| Type | Row / Townhouse |
Parking
| Garage |
Land
| Acreage | No |
| Size Irregular | 18.18 X 88.34 Ft |
| Size Total Text | 18.18 X 88.34 Ft |
| Surface Water | Lake/pond |
Rooms
| Level | Type | Length | Width | Dimensions |
|---|---|---|---|---|
| Second Level | Primary Bedroom | 4.11 m | 3.52 m | 4.11 m x 3.52 m |
| Second Level | Bedroom 2 | 3.78 m | 3.01 m | 3.78 m x 3.01 m |
| Second Level | Bedroom 3 | 2.88 m | 5.6 m | 2.88 m x 5.6 m |
| Second Level | Laundry Room | Measurements not available | ||
| Ground Level | Great Room | 4.02 m | 4.5 m | 4.02 m x 4.5 m |
| Ground Level | Kitchen | 4 m | 3.65 m | 4 m x 3.65 m |
| Ground Level | Dining Room | 4 m | 3.65 m | 4 m x 3.65 m |
https://www.realtor.ca/real-estate/26592087/8-savino-dr-brampton-heart-lake-west
Interested?
Contact us for more information
