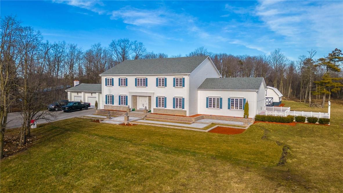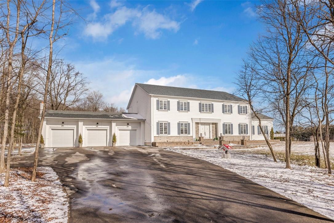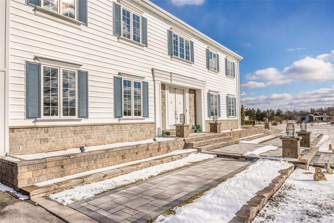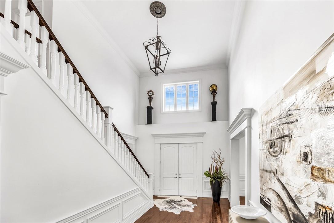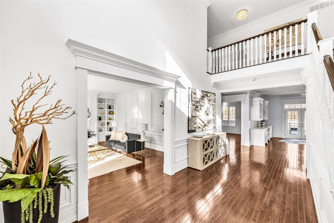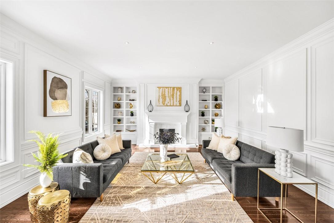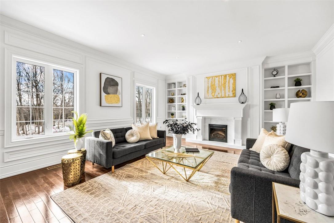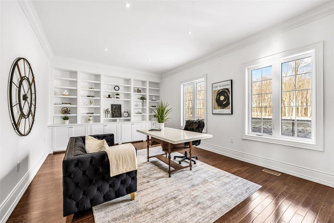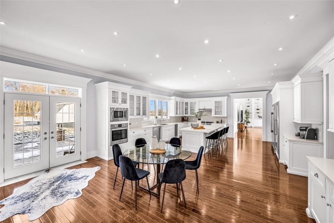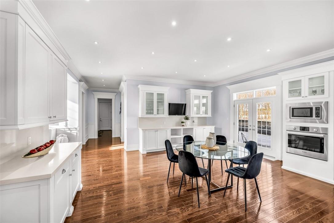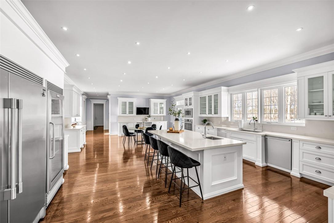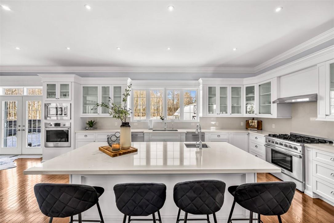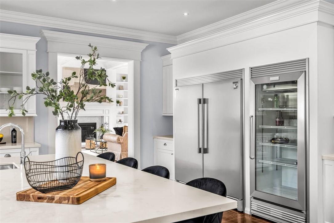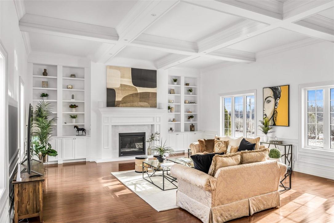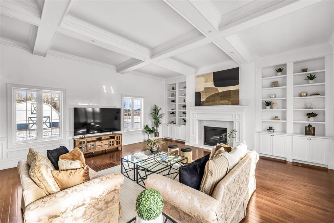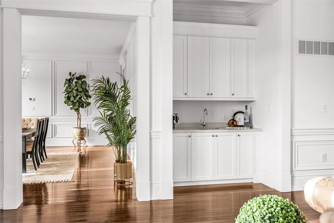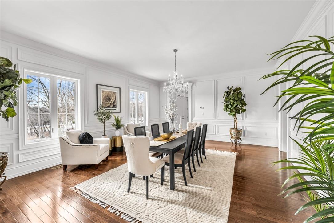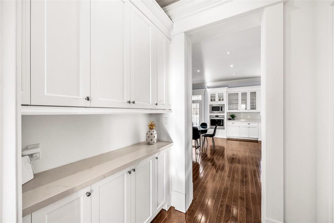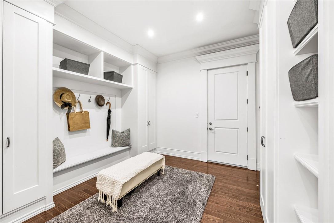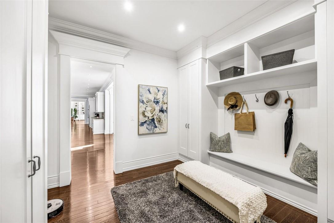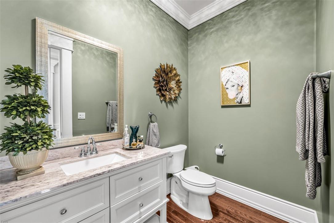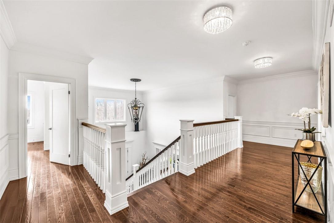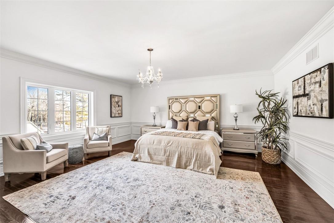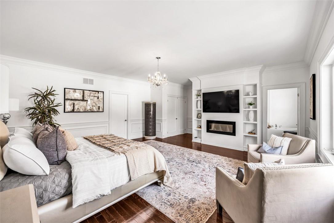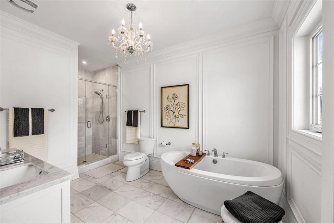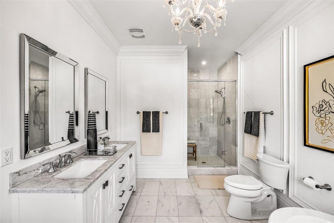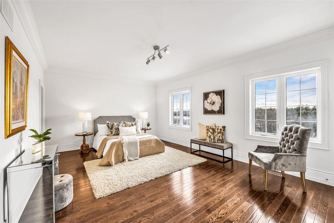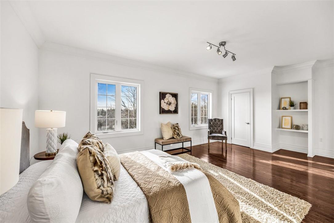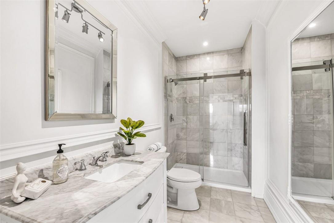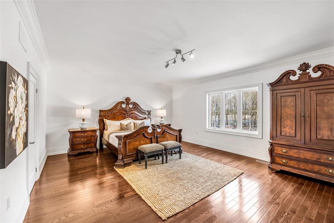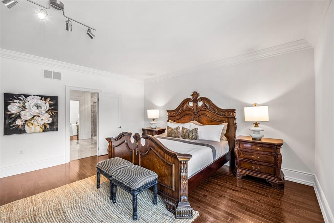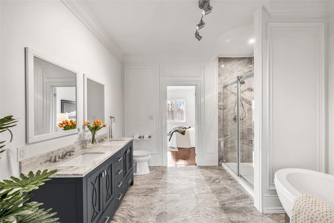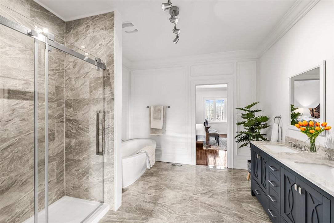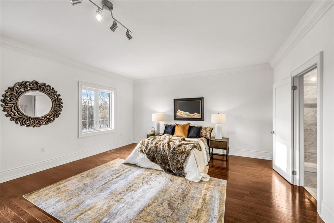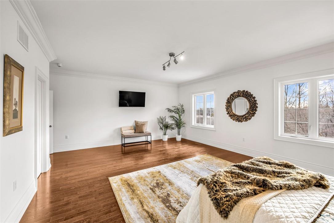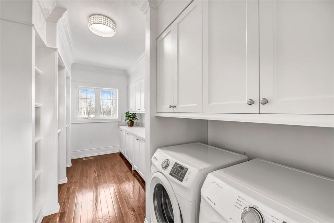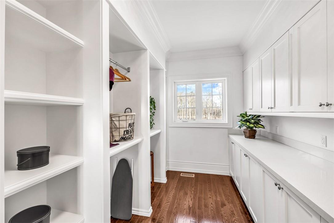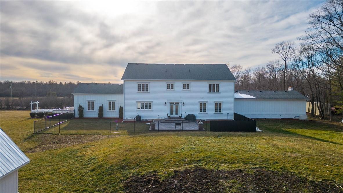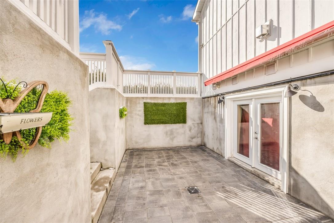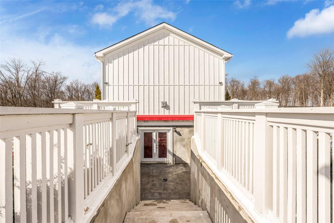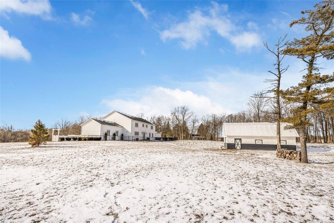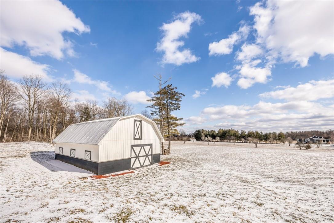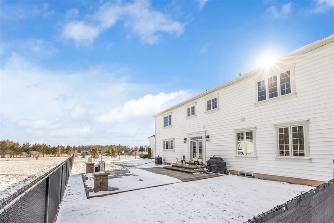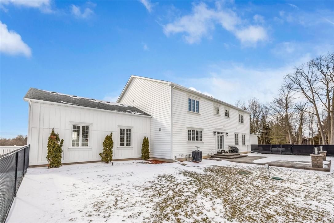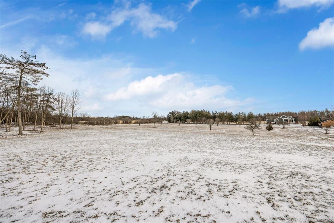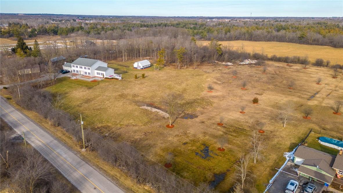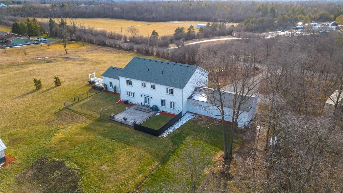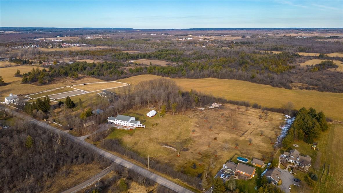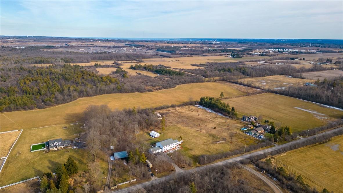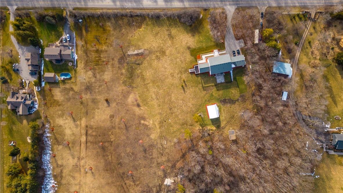4 Bedroom
4 Bathroom
6075 sqft
2 Level
Fireplace
Air Exchanger, Central Air Conditioning
Forced Air
Acreage
$3,299,000
Crafted in 2018, this architectural masterpiece on 10 acres blends timeless design with modern luxury. The estate boasts a spacious layout with attention to detail evident in every corner. The grand foyer welcomes you with its soaring ceilings, leading to an array of graciously appointed living spaces, including a kitchen that will satisfy the most discerning chef, formal dining room, living room, inviting family room and large office. The master suite, a haven of indulgence, boasts a vast ensuite, while a second bedroom offers a private retreat with an ensuite. Two more bedrooms share a generously appointed Jack and Jill bath, emphasizing the seamless blend of elegance and practicality. Beyond the elegance indoors, venture outside to explore the picturesque farmland that surrounds the property, offering tranquil and breathtaking views. The barn, a rustic complement to the estate, adds a touch of countryside charm with various uses. Whether you envision an equestrian haven, agricultural pursuits, or simply relishing in the splendor of nature, seize the opportunity to make this timeless property your own. Don’t be TOO LATE*! * REG TM. RSA. (id:53047)
Property Details
|
MLS® Number
|
H4186943 |
|
Property Type
|
Single Family |
|
Community Features
|
Quiet Area |
|
Equipment Type
|
None |
|
Features
|
Treed, Wooded Area, Partially Cleared, Double Width Or More Driveway, Paved Driveway, Sump Pump, Automatic Garage Door Opener |
|
Parking Space Total
|
23 |
|
Rental Equipment Type
|
None |
Building
|
Bathroom Total
|
4 |
|
Bedrooms Above Ground
|
4 |
|
Bedrooms Total
|
4 |
|
Appliances
|
Dishwasher, Dryer, Microwave, Refrigerator, Stove, Water Softener, Washer, Oven |
|
Architectural Style
|
2 Level |
|
Basement Development
|
Partially Finished |
|
Basement Type
|
Full (partially Finished) |
|
Constructed Date
|
2018 |
|
Construction Style Attachment
|
Detached |
|
Cooling Type
|
Air Exchanger, Central Air Conditioning |
|
Exterior Finish
|
Vinyl Siding |
|
Fireplace Fuel
|
Electric,propane |
|
Fireplace Present
|
Yes |
|
Fireplace Type
|
Other - See Remarks,other - See Remarks |
|
Foundation Type
|
Block |
|
Half Bath Total
|
1 |
|
Heating Fuel
|
Propane |
|
Heating Type
|
Forced Air |
|
Stories Total
|
2 |
|
Size Exterior
|
6075 Sqft |
|
Size Interior
|
6075 Sqft |
|
Type
|
House |
|
Utility Water
|
Dug Well, Well |
Parking
Land
|
Acreage
|
Yes |
|
Sewer
|
Septic System |
|
Size Depth
|
660 Ft |
|
Size Frontage
|
592 Ft |
|
Size Irregular
|
592 X 660 |
|
Size Total Text
|
592 X 660|10 - 24.99 Acres |
Rooms
| Level |
Type |
Length |
Width |
Dimensions |
|
Second Level |
5pc Bathroom |
|
|
Measurements not available |
|
Second Level |
5pc Bathroom |
|
|
Measurements not available |
|
Second Level |
3pc Bathroom |
|
|
Measurements not available |
|
Second Level |
Laundry Room |
|
|
Measurements not available |
|
Second Level |
Bedroom |
|
|
17' 7'' x 16' 5'' |
|
Second Level |
Bedroom |
|
|
20' 8'' x 16' 5'' |
|
Second Level |
Bedroom |
|
|
21' 7'' x 14' '' |
|
Second Level |
Primary Bedroom |
|
|
20' 4'' x 19' 4'' |
|
Ground Level |
2pc Bathroom |
|
|
Measurements not available |
|
Ground Level |
Great Room |
|
|
29' 4'' x 22' 8'' |
|
Ground Level |
Dining Room |
|
|
21' 4'' x 17' 8'' |
|
Ground Level |
Kitchen |
|
|
34' 1'' x 20' 4'' |
|
Ground Level |
Office |
|
|
24' 4'' x 14' 4'' |
|
Ground Level |
Mud Room |
|
|
12' 2'' x 12' 7'' |
|
Ground Level |
Living Room |
|
|
22' 9'' x 17' 8'' |
|
Ground Level |
Foyer |
|
|
23' 9'' x 14' 9'' |
https://www.realtor.ca/real-estate/26578710/802-middletown-road-waterdown
