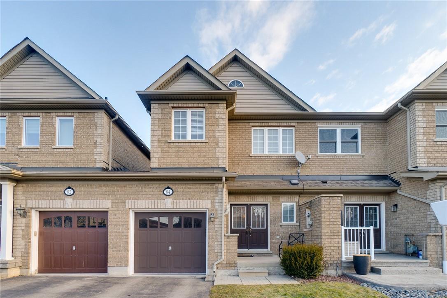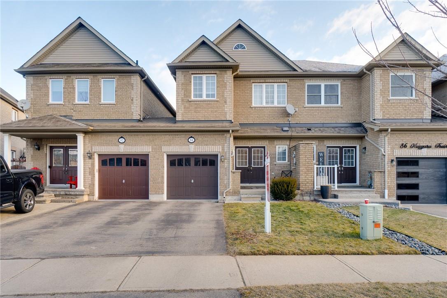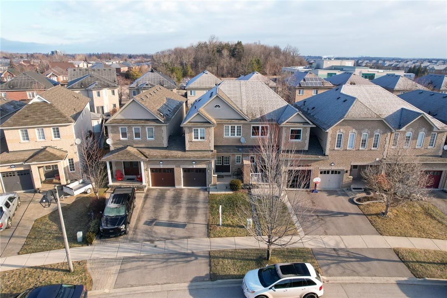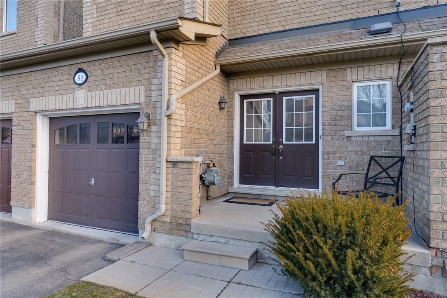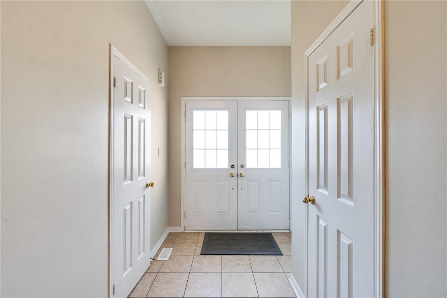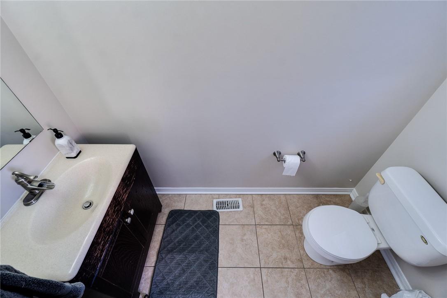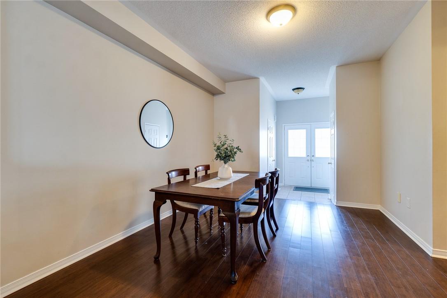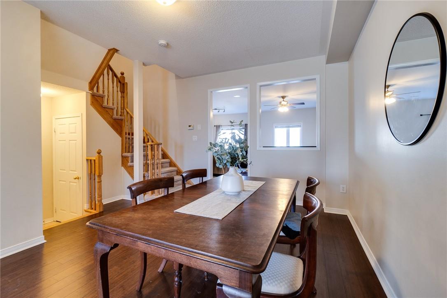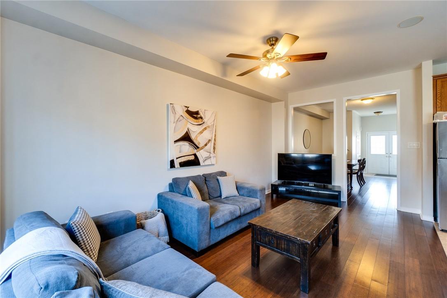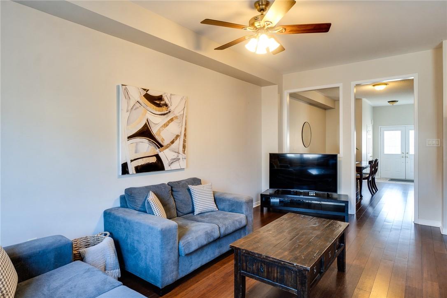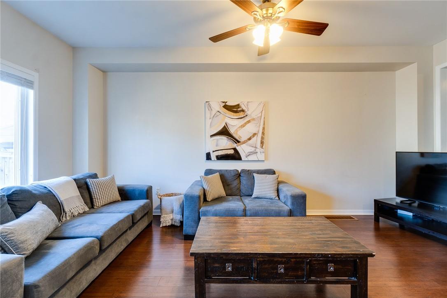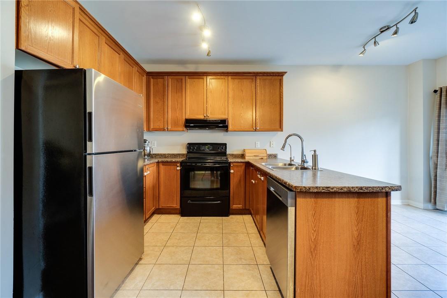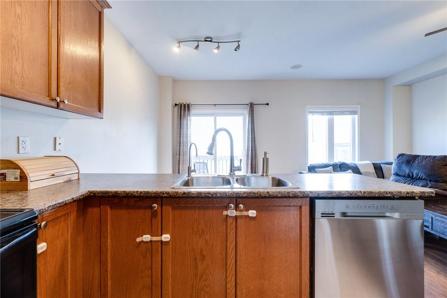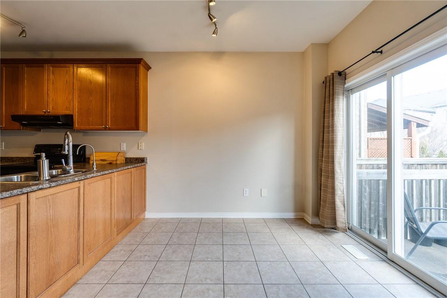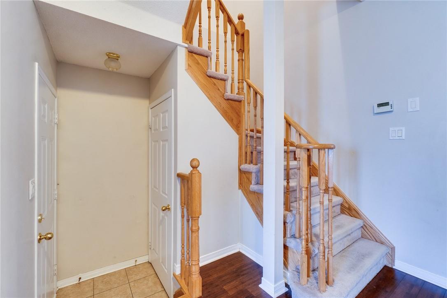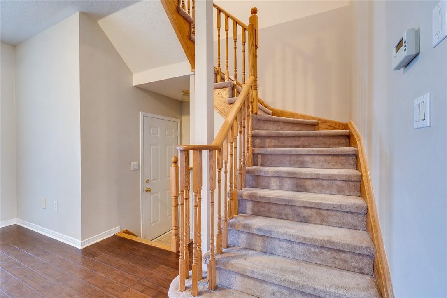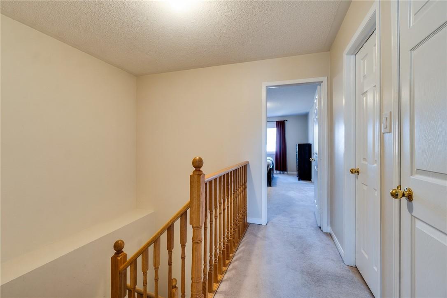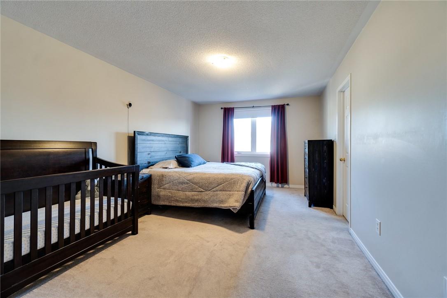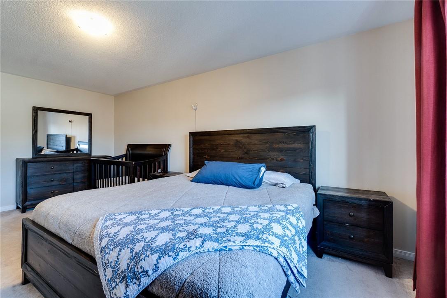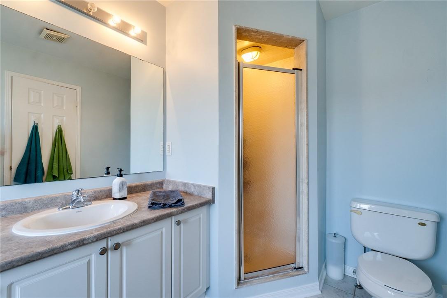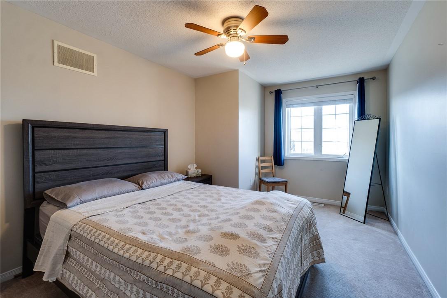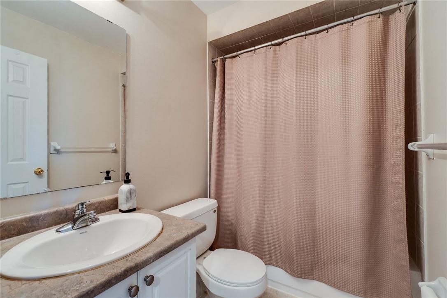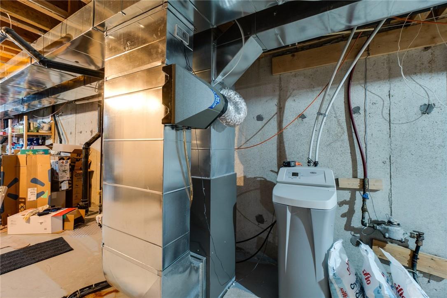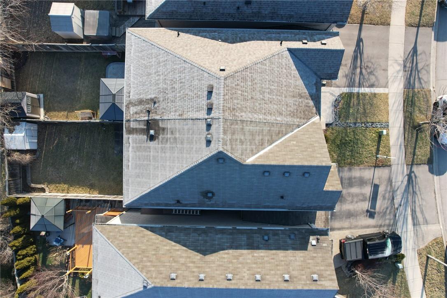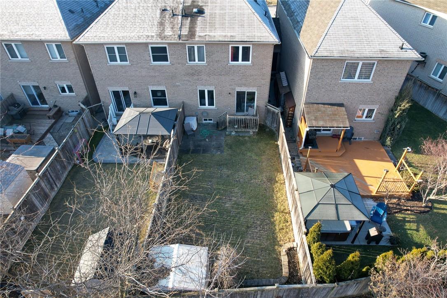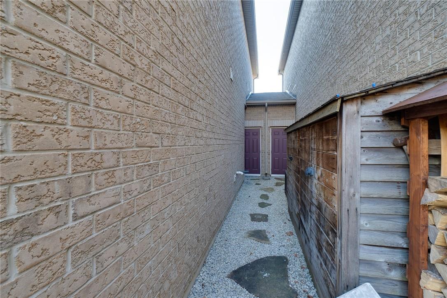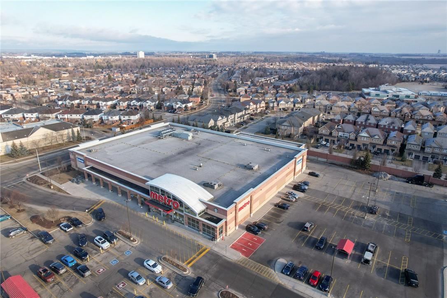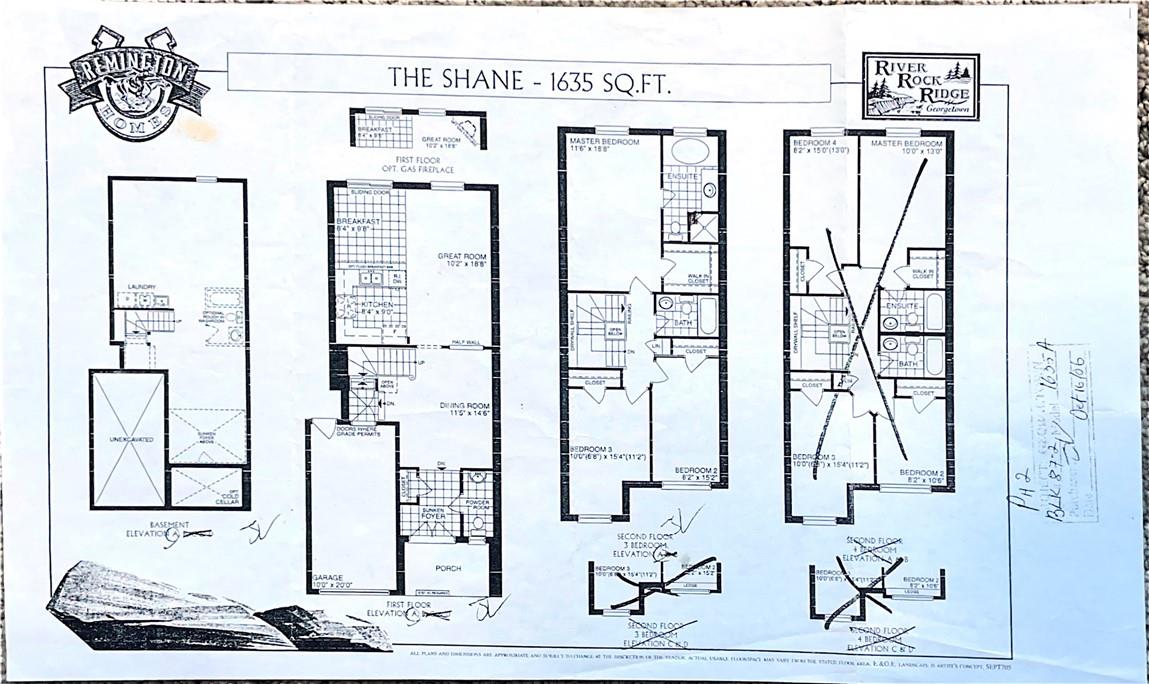3 Bedroom
3 Bathroom
1635 sqft
2 Level
Central Air Conditioning
Forced Air
$979,000
Welcome first time home buyers to “The Shane” a River Rock Ridge development by Remington Homes. This stunning freehold townhome has 3 bedrooms and 3 baths, with a large main floor dinning room, great room and open concept kitchen with a breakfast nook. Additionally, the kitchen opens up to a lovely patio, creating a seamless indoor-outdoor flow. The 2nd floor boasts a primary suite, complete with a walk-in closet and a luxurious 4pc bathroom. This home also features 2 other generously sized bedrooms serviced by a 4pc bathroom, ensuring convenience for everyone. The garage is a large 10’ x 20’ space with 2 man-doors, one man-door leads into the home at a strategic location to ease the day to day logistics, and the other door leads outside directly to the backyard. This home also has a large basement that is completely unfinished, with optimal locations for the mechanical and plumbing rough in’s to design the basement with your own touch and to maximize the space. (id:53047)
Property Details
|
MLS® Number
|
H4185296 |
|
Property Type
|
Single Family |
|
Amenities Near By
|
Recreation, Schools |
|
Community Features
|
Quiet Area, Community Centre |
|
Equipment Type
|
Water Heater |
|
Features
|
Park Setting, Park/reserve, Paved Driveway |
|
Parking Space Total
|
2 |
|
Rental Equipment Type
|
Water Heater |
Building
|
Bathroom Total
|
3 |
|
Bedrooms Above Ground
|
3 |
|
Bedrooms Total
|
3 |
|
Appliances
|
Dishwasher, Dryer, Refrigerator, Stove, Washer |
|
Architectural Style
|
2 Level |
|
Basement Development
|
Unfinished |
|
Basement Type
|
Full (unfinished) |
|
Constructed Date
|
2006 |
|
Construction Style Attachment
|
Attached |
|
Cooling Type
|
Central Air Conditioning |
|
Exterior Finish
|
Brick, Other |
|
Foundation Type
|
Poured Concrete |
|
Half Bath Total
|
1 |
|
Heating Fuel
|
Natural Gas |
|
Heating Type
|
Forced Air |
|
Stories Total
|
2 |
|
Size Exterior
|
1635 Sqft |
|
Size Interior
|
1635 Sqft |
|
Type
|
Row / Townhouse |
|
Utility Water
|
Municipal Water |
Land
|
Acreage
|
No |
|
Land Amenities
|
Recreation, Schools |
|
Sewer
|
Municipal Sewage System |
|
Size Depth
|
114 Ft |
|
Size Frontage
|
22 Ft |
|
Size Irregular
|
22.61 X 114.8 X 22.63 X 114.59 |
|
Size Total Text
|
22.61 X 114.8 X 22.63 X 114.59|under 1/2 Acre |
|
Soil Type
|
Clay |
|
Zoning Description
|
Mdr-1 |
Rooms
| Level |
Type |
Length |
Width |
Dimensions |
|
Second Level |
Bedroom |
|
|
10' 0'' x 15' 4'' |
|
Second Level |
Bedroom |
|
|
8' 2'' x 15' 2'' |
|
Second Level |
Primary Bedroom |
|
|
11' 6'' x 18' 8'' |
|
Second Level |
4pc Ensuite Bath |
|
|
Measurements not available |
|
Second Level |
4pc Bathroom |
|
|
Measurements not available |
|
Ground Level |
2pc Bathroom |
|
|
Measurements not available |
|
Ground Level |
Breakfast |
|
|
8' 4'' x 9' 8'' |
|
Ground Level |
Kitchen |
|
|
8' 4'' x 9' 0'' |
|
Ground Level |
Great Room |
|
|
10' 2'' x 18' 8'' |
|
Ground Level |
Dining Room |
|
|
11' 5'' x 14' 6'' |
https://www.realtor.ca/real-estate/26516698/84-niagara-trail-georgetown
