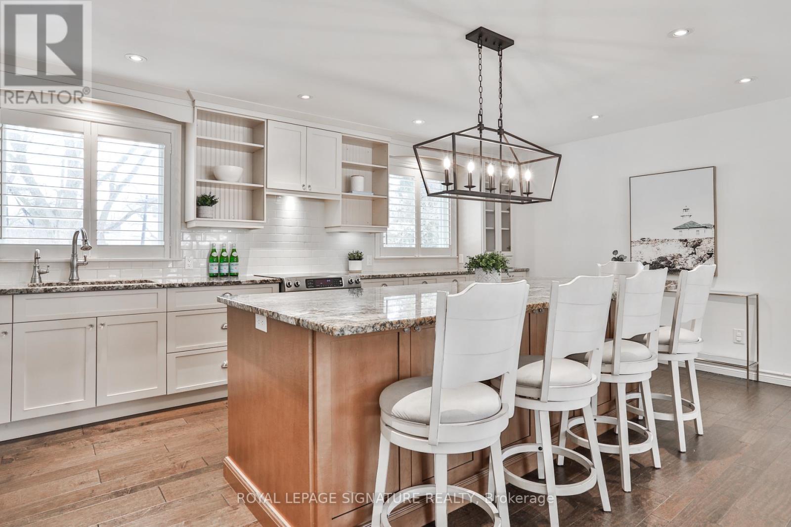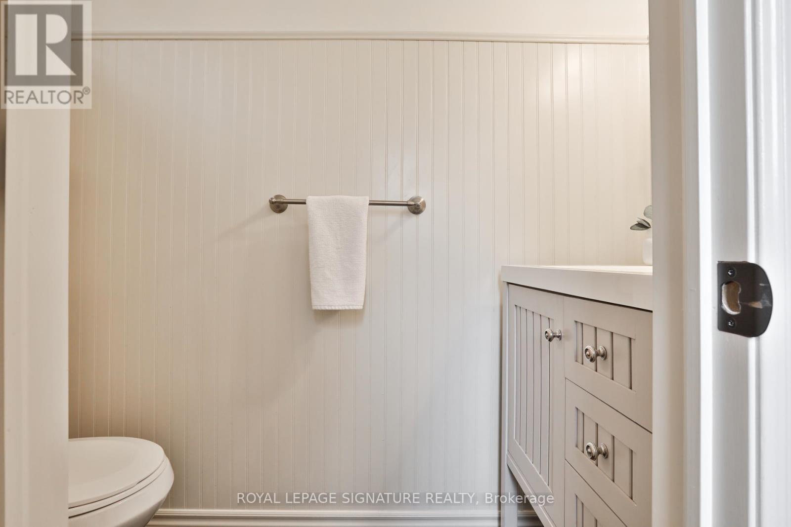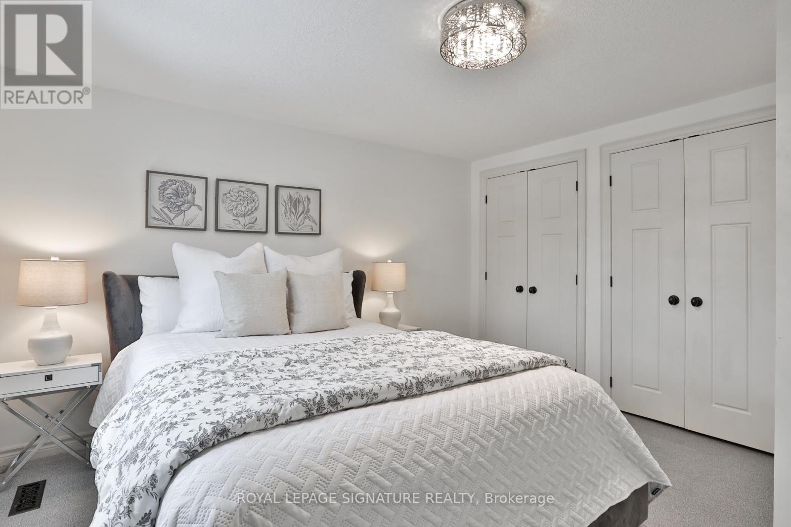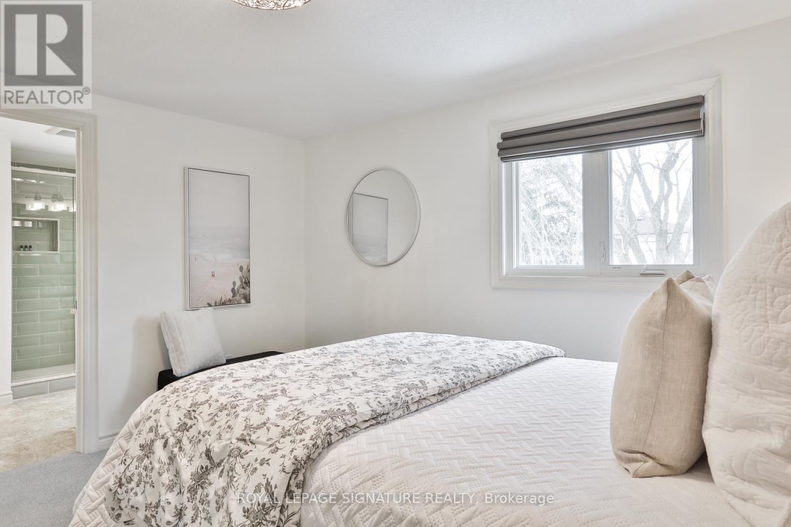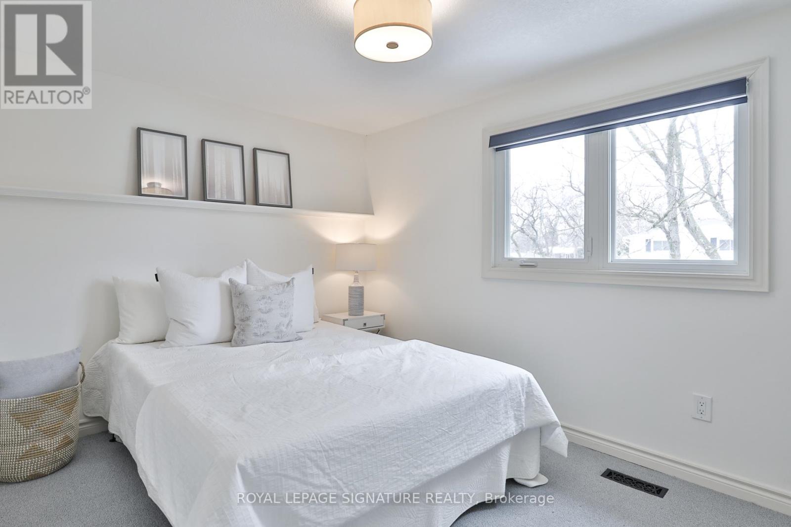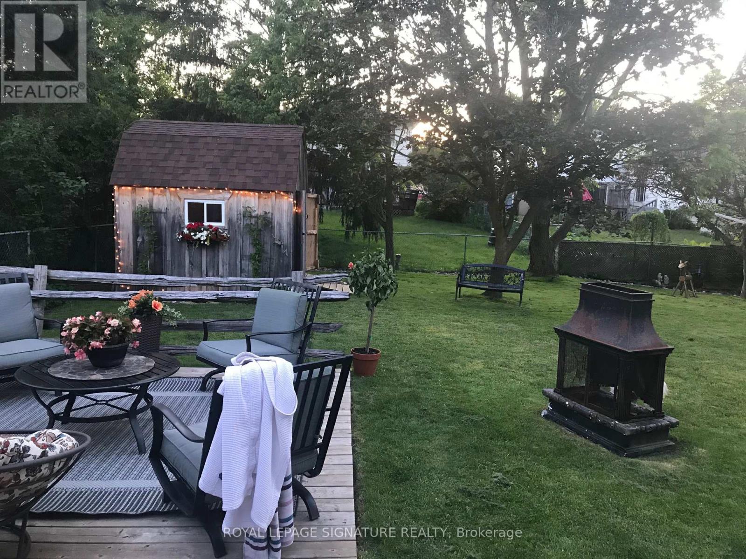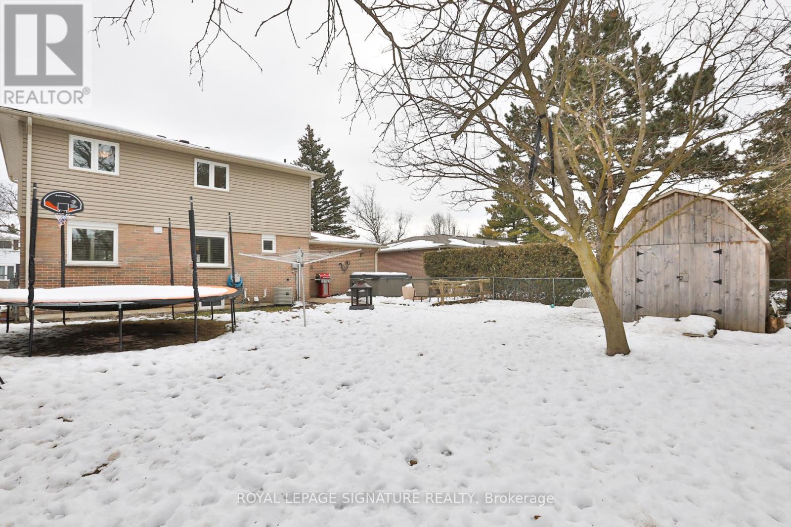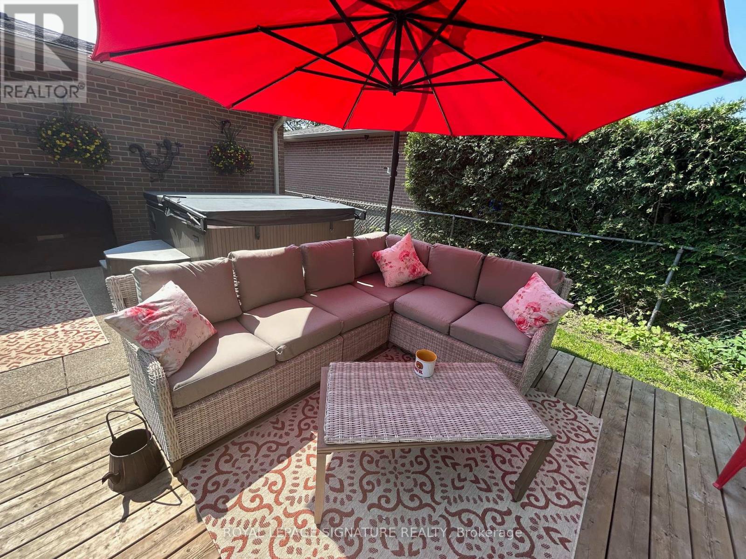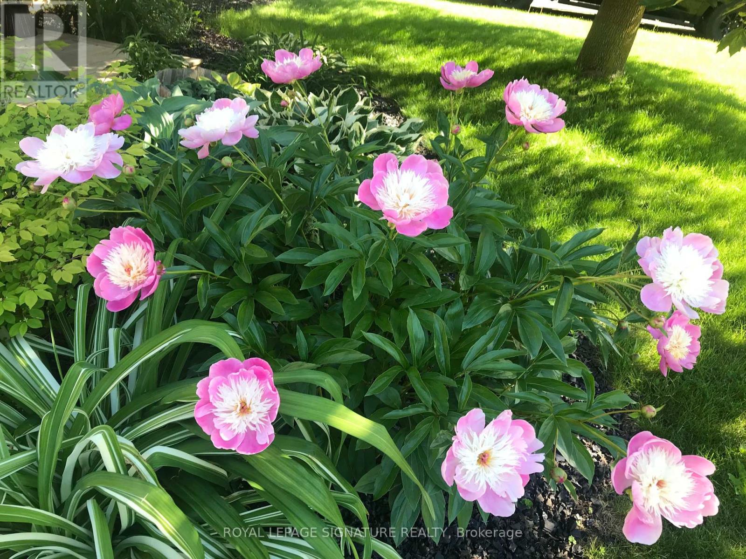86 Rustic Cres Orangeville, Ontario L9W 1S9
$959,000
Bright & spacious, with one of the largest floorplans in the neighbourhood, this move-in-ready home is perfectly located on a quiet crescent in a sought after in-town pocket of Orangeville. Meticulously renovated throughout, with an open concept layout, timeless style and beautiful finishes, including hardwood floors, pot lights, a grande island with plenty of seating, main floor powder room & finished rec room in the basement. Originally a 4-bedroom home, converted to 3 to give the king-sized primary bedroom a spacious ensuite w/ glass shower + huge his/her closets. Sunny 60-wide lot with cottage feels, privacy, mature trees, landscaped perennials - great for entertaining & hosting BBQs, or relaxing in the hot tub while the kids roam free in the huge backyard. Roomy bedrooms with new carpeting (2024) & renovated bathrooms (2017). BONUS: The two-car garage has a convenient back door that leads to the Mudroom side entry with two closets! Space for potential 4th bedroom**** EXTRAS **** Tons of storage + pantries + closets. Enjoy the lifestyle: Close to Island Lake & Conservation, hiking & cycling trails, trendy dining in downtown Orangeville, shopping, amenities, schools, parks, arenas - all close by. New windows 2016 (id:53047)
Open House
This property has open houses!
2:00 pm
Ends at:4:00 pm
2:00 pm
Ends at:4:00 pm
Property Details
| MLS® Number | W8086376 |
| Property Type | Single Family |
| Community Name | Orangeville |
| Amenities Near By | Hospital, Public Transit, Schools |
| Features | Conservation/green Belt |
| Parking Space Total | 4 |
Building
| Bathroom Total | 3 |
| Bedrooms Above Ground | 3 |
| Bedrooms Total | 3 |
| Basement Development | Finished |
| Basement Type | N/a (finished) |
| Construction Style Attachment | Detached |
| Cooling Type | Central Air Conditioning |
| Exterior Finish | Brick, Vinyl Siding |
| Heating Fuel | Natural Gas |
| Heating Type | Forced Air |
| Stories Total | 2 |
| Type | House |
Parking
| Attached Garage |
Land
| Acreage | No |
| Land Amenities | Hospital, Public Transit, Schools |
| Size Irregular | 60 X 110 Ft ; Sunny North West Facing Lot |
| Size Total Text | 60 X 110 Ft ; Sunny North West Facing Lot |
| Surface Water | Lake/pond |
Rooms
| Level | Type | Length | Width | Dimensions |
|---|---|---|---|---|
| Second Level | Primary Bedroom | 3.99 m | 3.82 m | 3.99 m x 3.82 m |
| Second Level | Bedroom 2 | 2.75 m | 3.74 m | 2.75 m x 3.74 m |
| Second Level | Bedroom 3 | 3.45 m | 2.81 m | 3.45 m x 2.81 m |
| Basement | Recreational, Games Room | 7.25 m | 3.33 m | 7.25 m x 3.33 m |
| Basement | Laundry Room | Measurements not available | ||
| Main Level | Kitchen | 6.19 m | 3.49 m | 6.19 m x 3.49 m |
| Main Level | Living Room | 5.05 m | 3.6 m | 5.05 m x 3.6 m |
https://www.realtor.ca/real-estate/26542302/86-rustic-cres-orangeville-orangeville
Interested?
Contact us for more information










