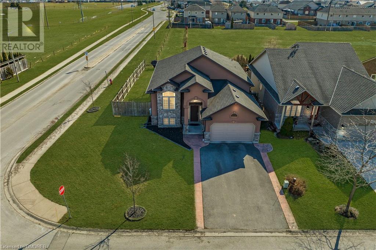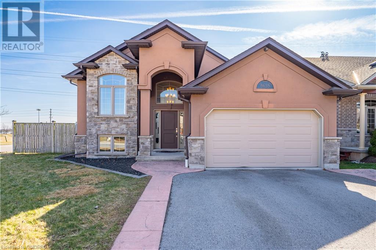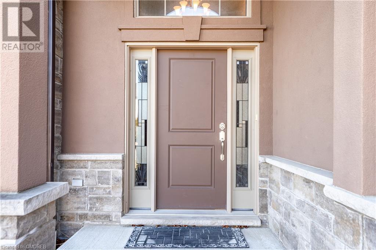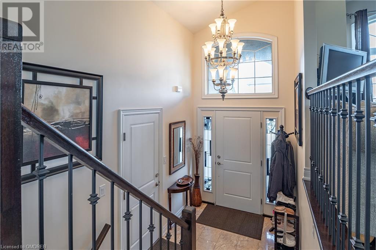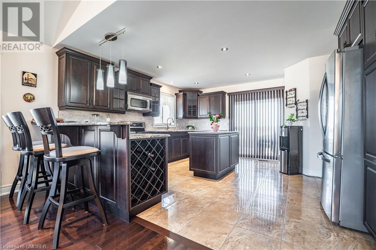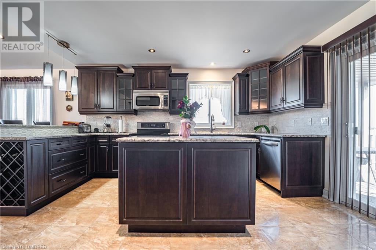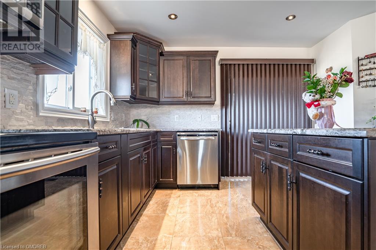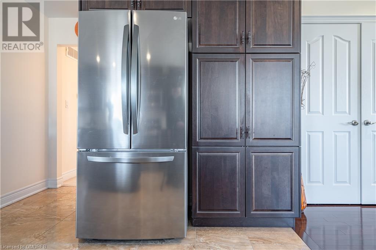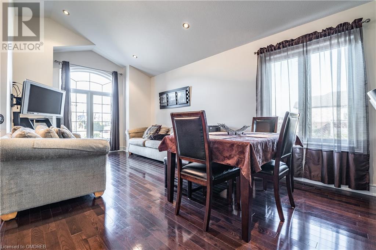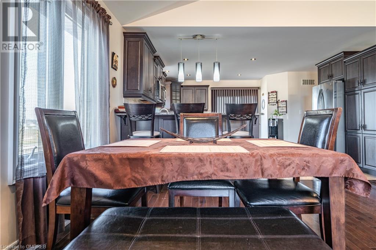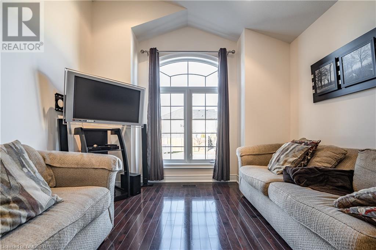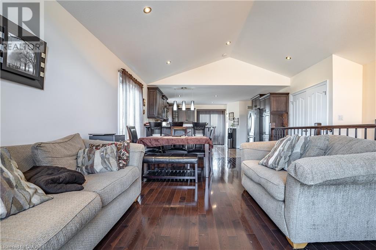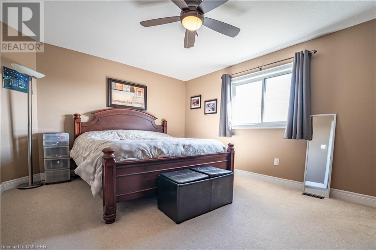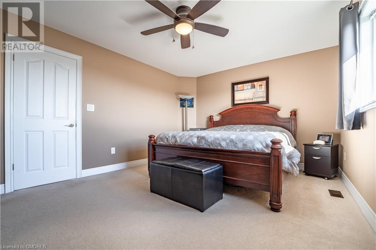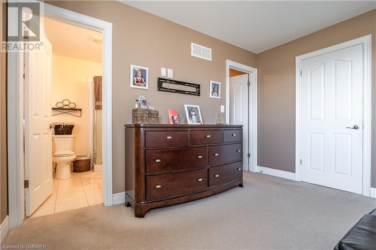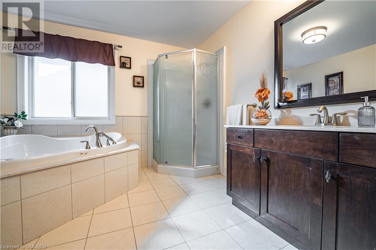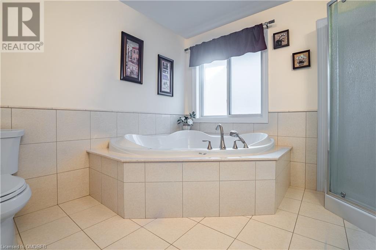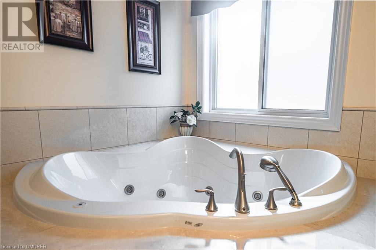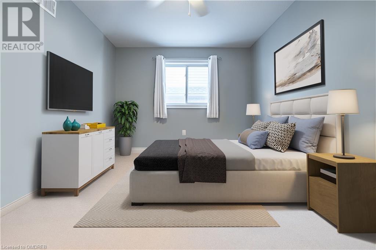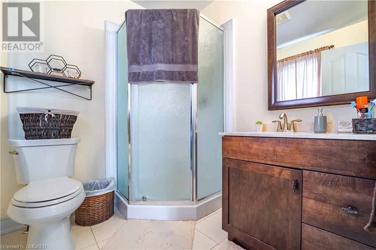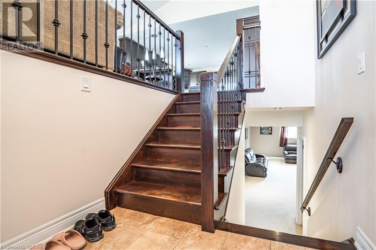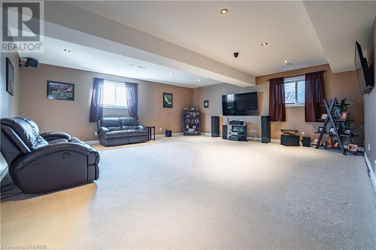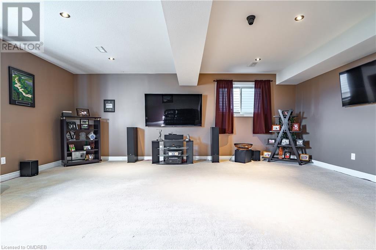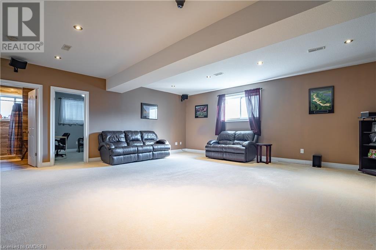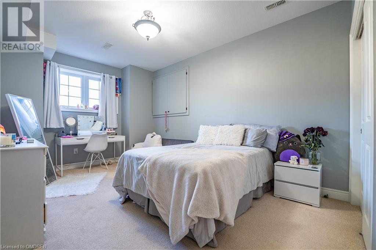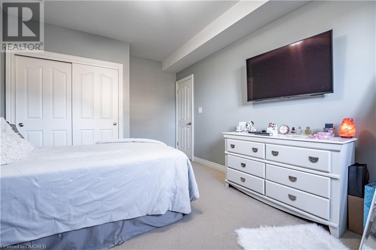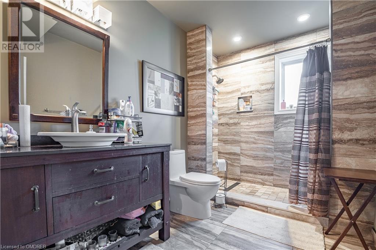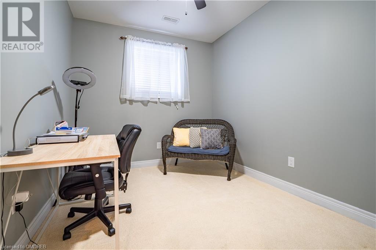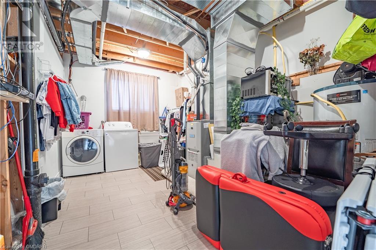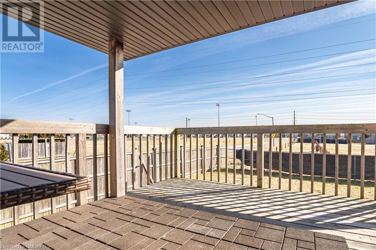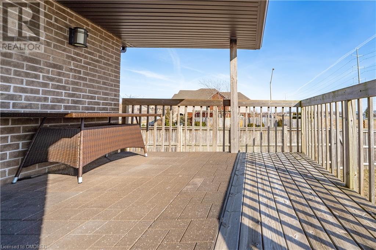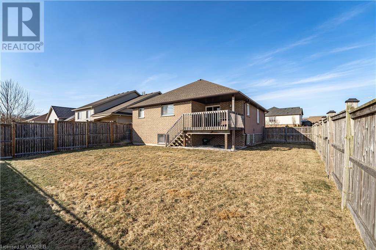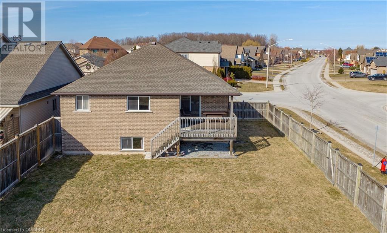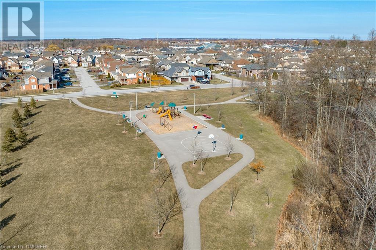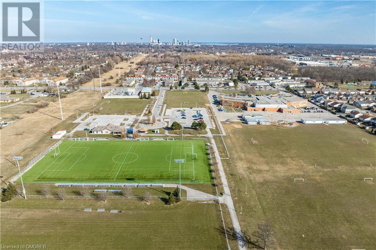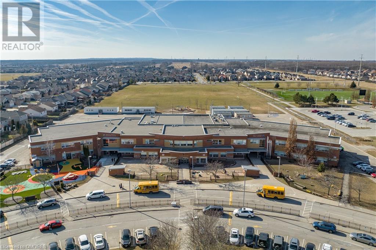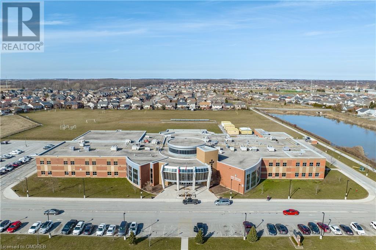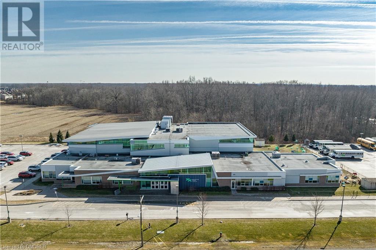4 Bedroom
3 Bathroom
1340
Raised Bungalow
Central Air Conditioning
Forced Air
Landscaped
$799,900
Welcome to this stunning raised bungalow built in 2011. This bright home boasts 2 bedrooms and 2 baths on the main level, plus 2 additional bedrooms and a luxurious bath in the finished basement with in-law suite potential. Enjoy the open-concept main floor with a soaring foyer, gleaming hardwood floors, and quality finishes throughout. The gourmet kitchen features Brazilian granite counters, a centre island, and stainless steel appliances. Entertain effortlessly in the family room with a vaulted ceiling or step out to the covered deck in the south-facing yard. The primary bedroom indulges with an ensuite bath featuring a jetted tub and separate shower, plus a walk-in closet. The finished basement boasts 8'7 ceilings and large egress windows for in-law suite potential. Fully fenced yard, double garage with interior access, and 200-amp service. A desirable neighbourhood within a great school district and close to amenities. Don't miss out! (id:53047)
Property Details
|
MLS® Number
|
40536289 |
|
Property Type
|
Single Family |
|
Amenities Near By
|
Hospital, Place Of Worship, Playground, Public Transit, Schools, Shopping |
|
Community Features
|
Quiet Area |
|
Equipment Type
|
Water Heater |
|
Features
|
Paved Driveway, Automatic Garage Door Opener, In-law Suite |
|
Parking Space Total
|
6 |
|
Rental Equipment Type
|
Water Heater |
Building
|
Bathroom Total
|
3 |
|
Bedrooms Above Ground
|
2 |
|
Bedrooms Below Ground
|
2 |
|
Bedrooms Total
|
4 |
|
Appliances
|
Dishwasher, Dryer, Refrigerator, Stove, Water Meter, Washer, Hood Fan, Window Coverings, Garage Door Opener |
|
Architectural Style
|
Raised Bungalow |
|
Basement Development
|
Finished |
|
Basement Type
|
Full (finished) |
|
Constructed Date
|
2011 |
|
Construction Style Attachment
|
Detached |
|
Cooling Type
|
Central Air Conditioning |
|
Exterior Finish
|
Stone, Stucco |
|
Fire Protection
|
Alarm System, Security System |
|
Foundation Type
|
Poured Concrete |
|
Heating Fuel
|
Natural Gas |
|
Heating Type
|
Forced Air |
|
Stories Total
|
1 |
|
Size Interior
|
1340 |
|
Type
|
House |
|
Utility Water
|
Municipal Water |
Parking
Land
|
Access Type
|
Highway Access, Highway Nearby |
|
Acreage
|
No |
|
Fence Type
|
Fence |
|
Land Amenities
|
Hospital, Place Of Worship, Playground, Public Transit, Schools, Shopping |
|
Landscape Features
|
Landscaped |
|
Sewer
|
Municipal Sewage System |
|
Size Depth
|
115 Ft |
|
Size Frontage
|
55 Ft |
|
Size Total Text
|
Under 1/2 Acre |
|
Zoning Description
|
Dh,r1e |
Rooms
| Level |
Type |
Length |
Width |
Dimensions |
|
Basement |
Laundry Room |
|
|
16'2'' x 10'1'' |
|
Basement |
3pc Bathroom |
|
|
Measurements not available |
|
Basement |
Bedroom |
|
|
15'5'' x 10'6'' |
|
Basement |
Bedroom |
|
|
11'0'' x 8'9'' |
|
Basement |
Recreation Room |
|
|
22'8'' x 22'1'' |
|
Main Level |
3pc Bathroom |
|
|
Measurements not available |
|
Main Level |
Bedroom |
|
|
14'2'' x 10'0'' |
|
Main Level |
4pc Bathroom |
|
|
14'2'' x 10'0'' |
|
Main Level |
Primary Bedroom |
|
|
15'2'' x 12'0'' |
|
Main Level |
Kitchen |
|
|
15'7'' x 14'7'' |
|
Main Level |
Living Room/dining Room |
|
|
20'4'' x 11'0'' |
https://www.realtor.ca/real-estate/26560790/8638-milomir-street-niagara-falls
