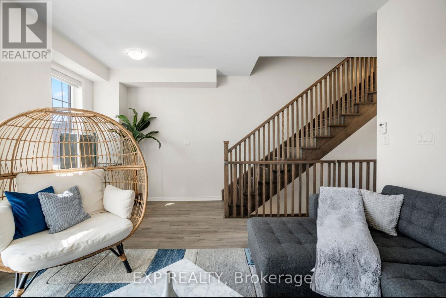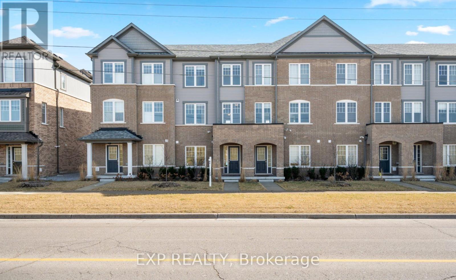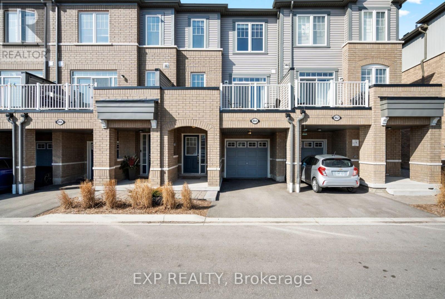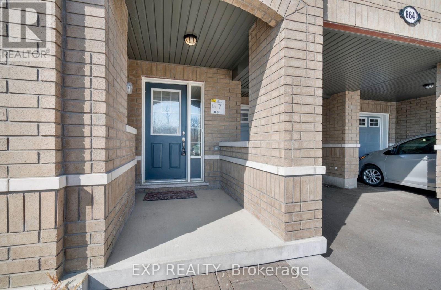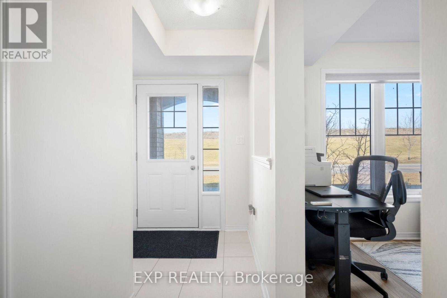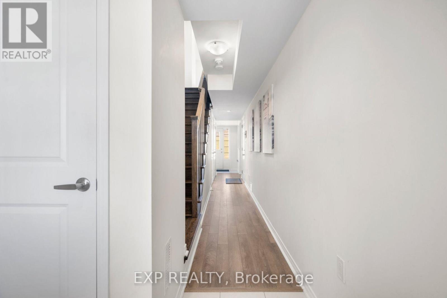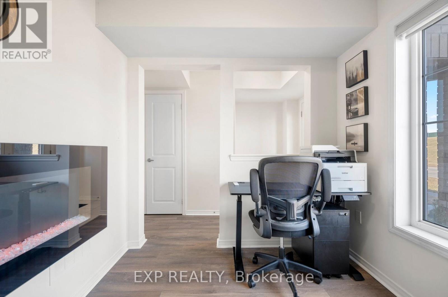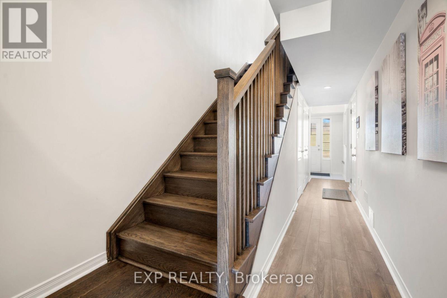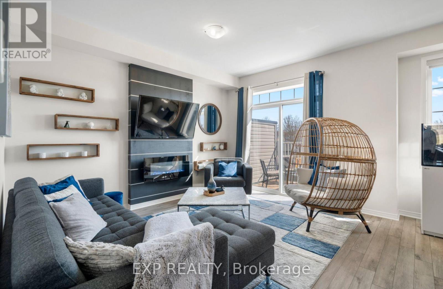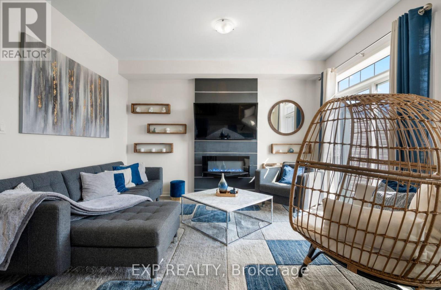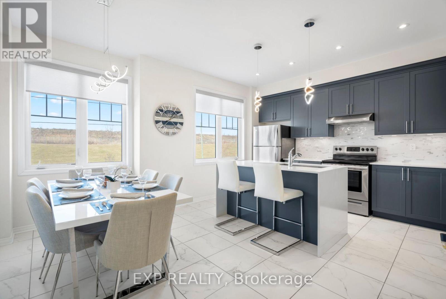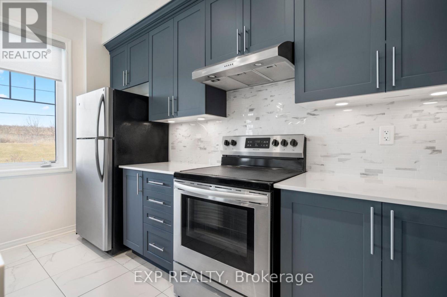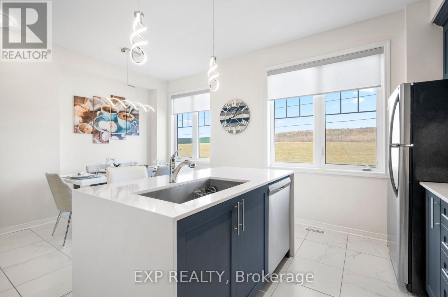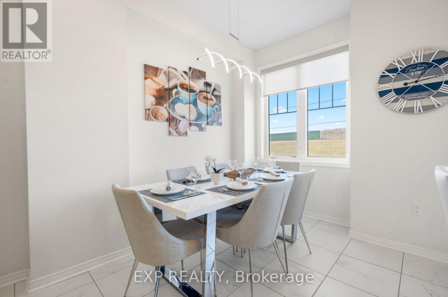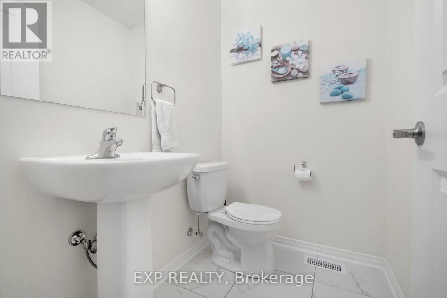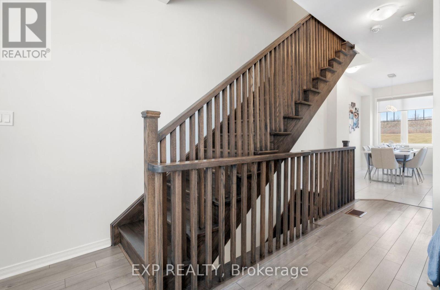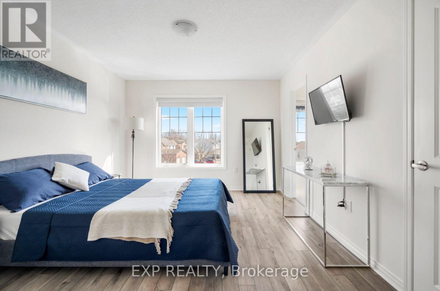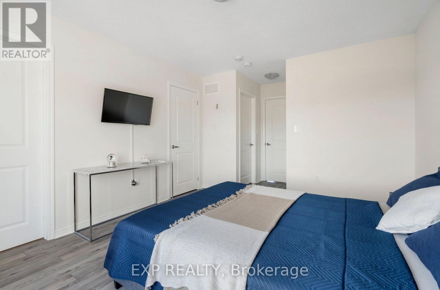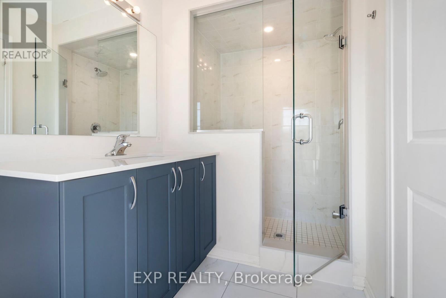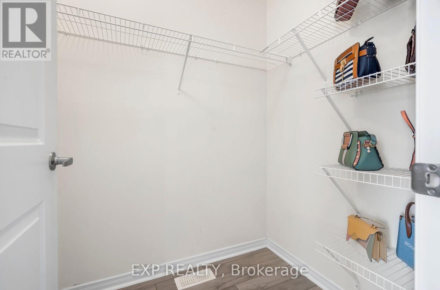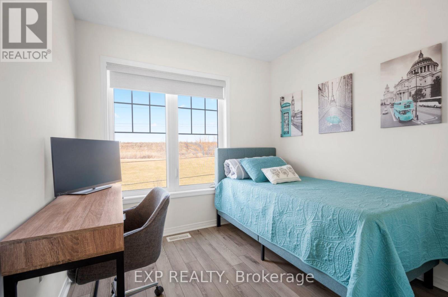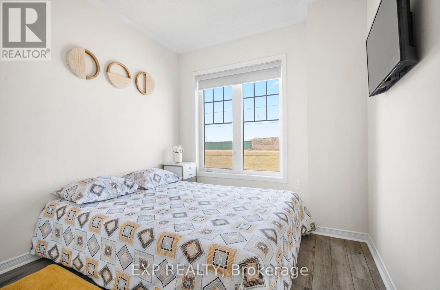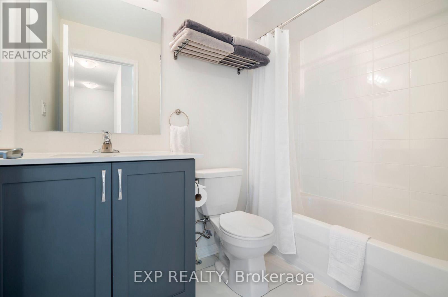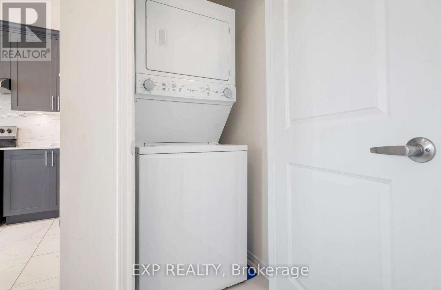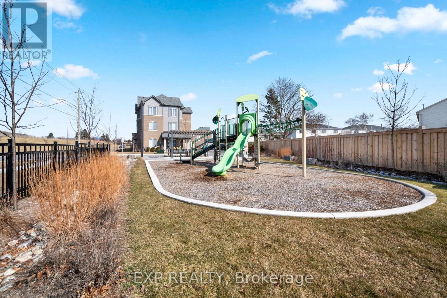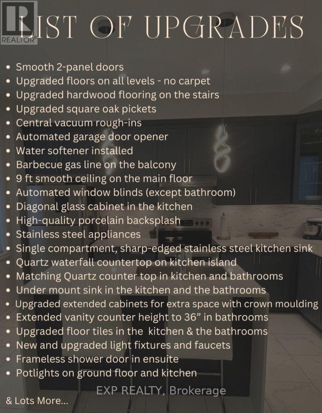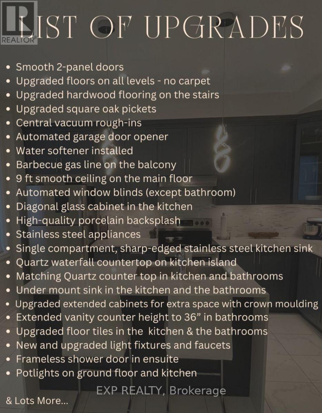864 Atwater Path Oshawa, Ontario L1J 0E8
$730,000Maintenance, Parcel of Tied Land
$187.35 Monthly
Maintenance, Parcel of Tied Land
$187.35 MonthlyExperience luxury living in this contemporary freehold townhome. This is an upgraded 3+1 bedroom freehold townhome situated in Lakeview, Oshawa. Constructed in 2021, this three-story family residence is nestled in a picturesque neighbourhood with a scenic lakefront walking trail nearby. Abundant natural light fills the home, particularly the main floor, thanks to large windows. The kitchen and living area boast a luxurious design, making it an ideal space for a family. Its conveniently located just minutes away from Lakeview Park Beach, Oshawa Shopping Centre, Highway 401, the Go station, and UOIT/Durham College. We are hosting an open house on March 9, 10, 16 & 17 from 2 pm to 4 pm.**** EXTRAS **** Automated Blinds & Water softener. (id:53047)
Open House
This property has open houses!
2:00 pm
Ends at:4:00 pm
2:00 pm
Ends at:4:00 pm
2:00 pm
Ends at:4:00 pm
2:00 pm
Ends at:4:00 pm
Property Details
| MLS® Number | E8120216 |
| Property Type | Single Family |
| Community Name | Lakeview |
| Amenities Near By | Park, Public Transit |
| Parking Space Total | 2 |
Building
| Bathroom Total | 3 |
| Bedrooms Above Ground | 3 |
| Bedrooms Below Ground | 1 |
| Bedrooms Total | 4 |
| Construction Style Attachment | Attached |
| Cooling Type | Central Air Conditioning |
| Exterior Finish | Brick, Vinyl Siding |
| Heating Fuel | Natural Gas |
| Heating Type | Forced Air |
| Stories Total | 3 |
| Type | Row / Townhouse |
Parking
| Attached Garage |
Land
| Acreage | No |
| Land Amenities | Park, Public Transit |
| Size Irregular | 18.08 X 60.93 Ft |
| Size Total Text | 18.08 X 60.93 Ft |
| Surface Water | Lake/pond |
Rooms
| Level | Type | Length | Width | Dimensions |
|---|---|---|---|---|
| Second Level | Kitchen | 2.43 m | 4.27 m | 2.43 m x 4.27 m |
| Second Level | Bathroom | 1.82 m | 1.52 m | 1.82 m x 1.52 m |
| Second Level | Eating Area | 2.74 m | 3.96 m | 2.74 m x 3.96 m |
| Second Level | Laundry Room | 1.06 m | 1 m | 1.06 m x 1 m |
| Second Level | Living Room | 5.33 m | 3.96 m | 5.33 m x 3.96 m |
| Third Level | Bedroom | 3.47 m | 3.96 m | 3.47 m x 3.96 m |
| Third Level | Bedroom 2 | 2.62 m | 2.56 m | 2.62 m x 2.56 m |
| Third Level | Bedroom 3 | 2.56 m | 2.56 m | 2.56 m x 2.56 m |
| Third Level | Bathroom | 3.04 m | 1.82 m | 3.04 m x 1.82 m |
| Third Level | Bathroom | 2.42 m | 1.52 m | 2.42 m x 1.52 m |
| Ground Level | Den | 3.04 m | 2.16 m | 3.04 m x 2.16 m |
Utilities
| Sewer | Installed |
| Natural Gas | Available |
| Electricity | Installed |
https://www.realtor.ca/real-estate/26590555/864-atwater-path-oshawa-lakeview
Interested?
Contact us for more information
