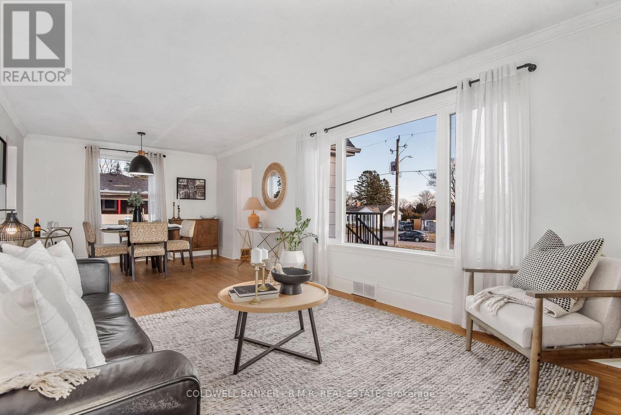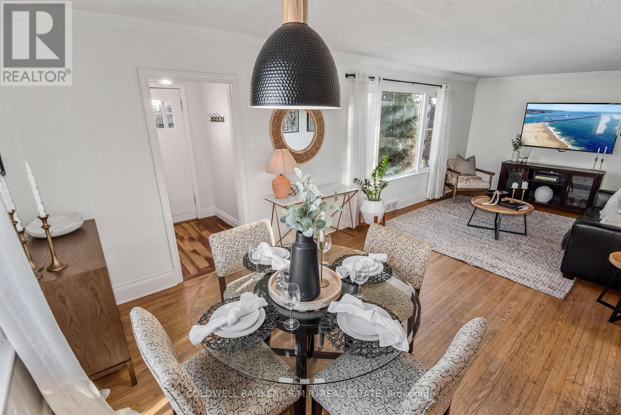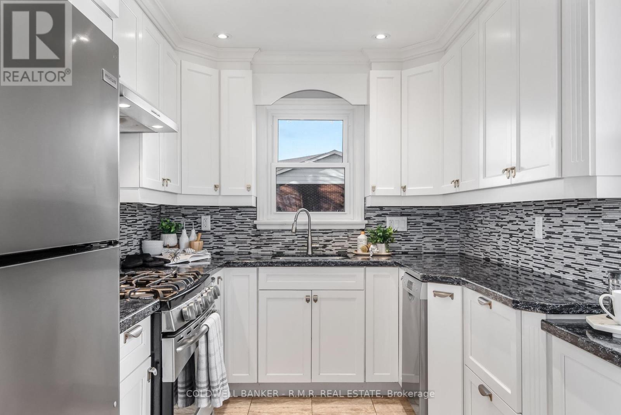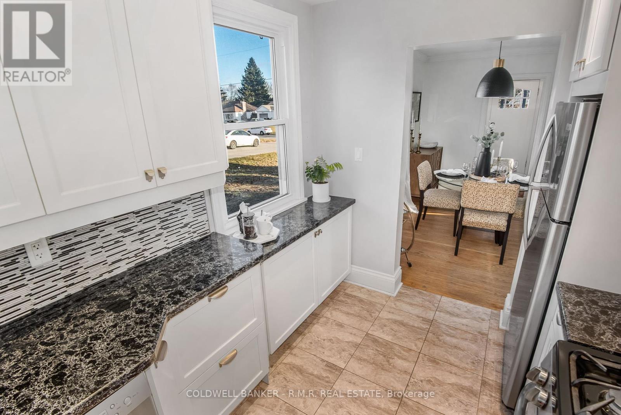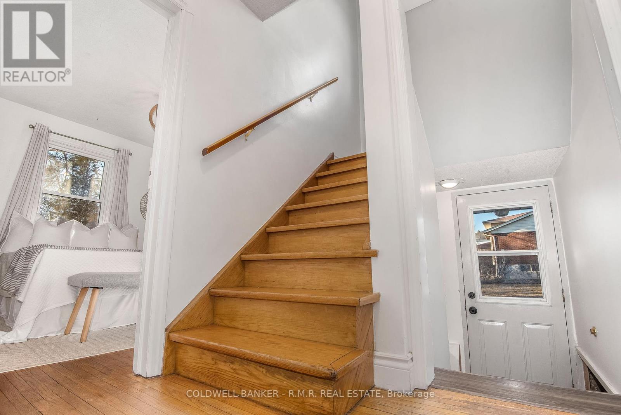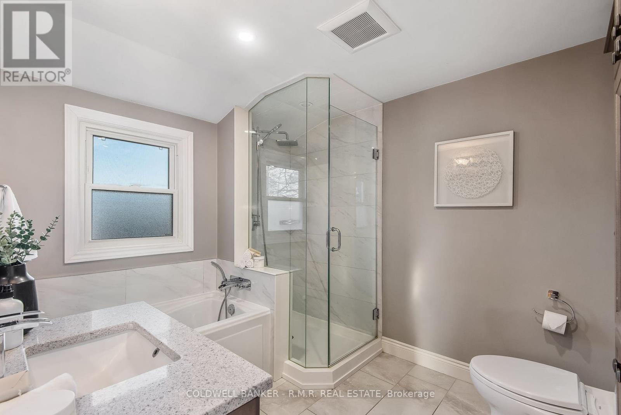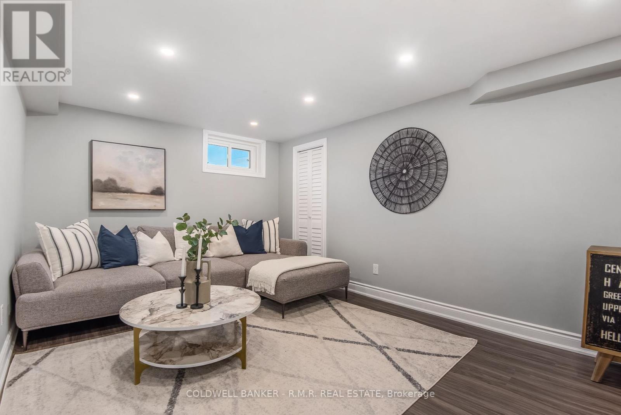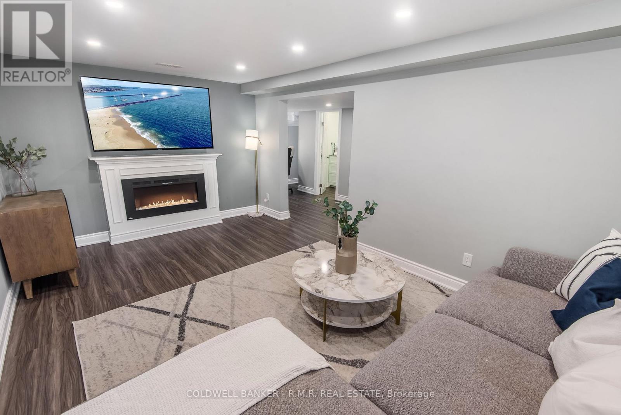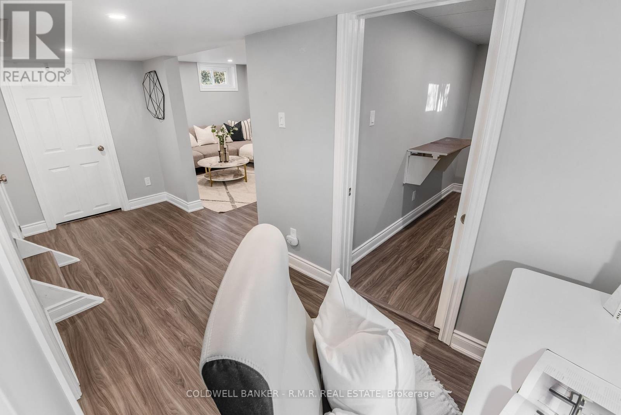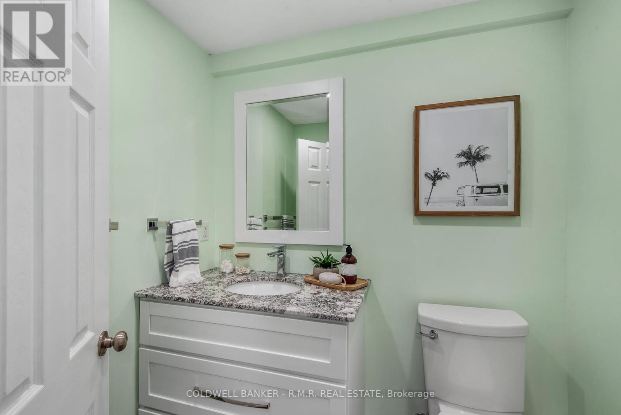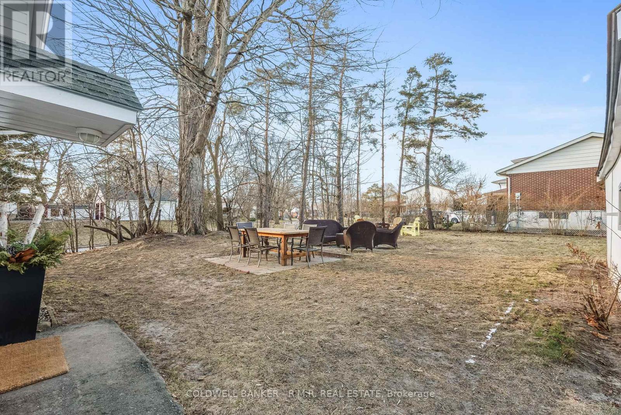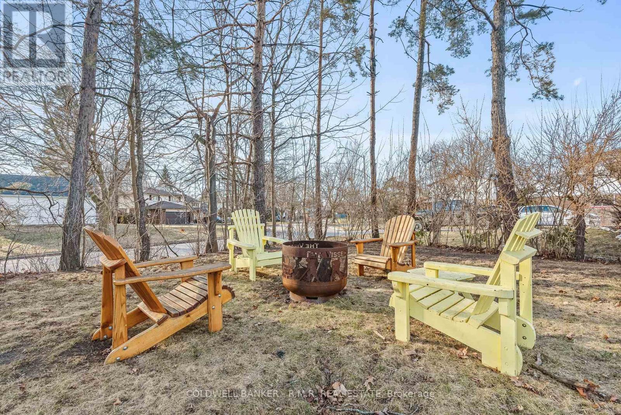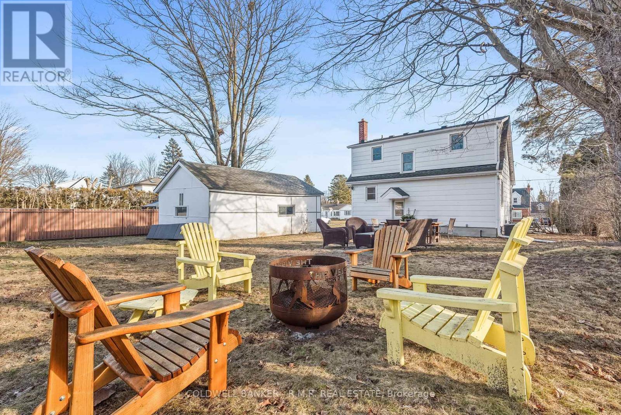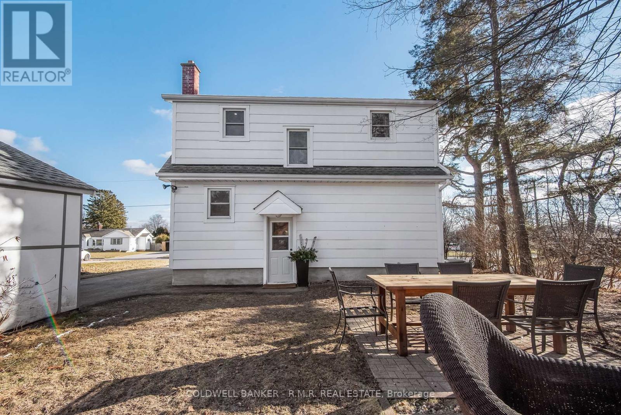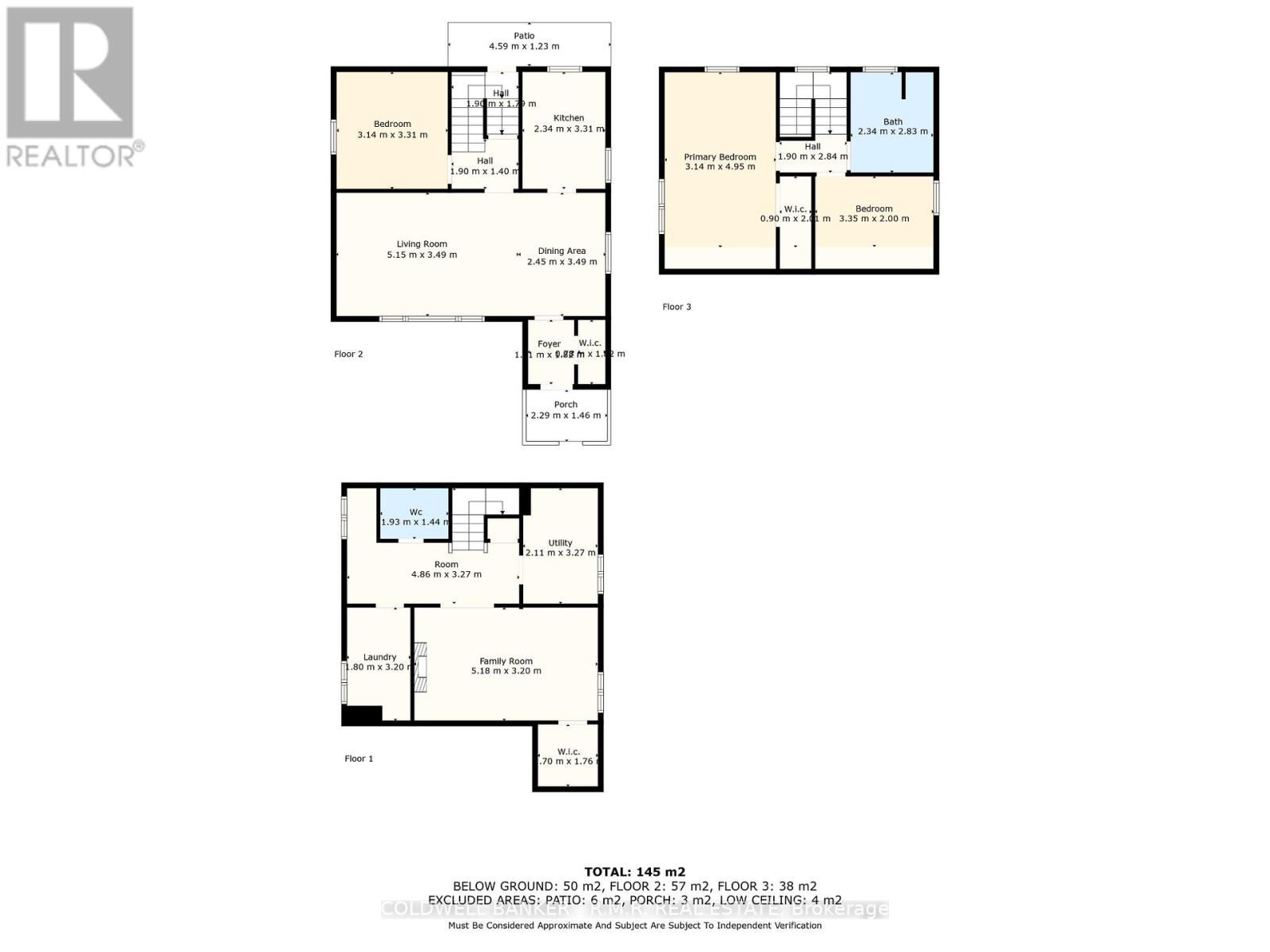3 Bedroom
2 Bathroom
Central Air Conditioning
Forced Air
$700,000
Discover the allure of this captivating 1-3/4 storey home nestled in the heart of Eastdale. Built in1950's this charming residence sits on a massive 79' x 150' corner lot on the mature and tranquil Parklane Avenue, offering a timeless blend of character and convenience. With updates throughout, the main floor bedroom can also be utilized as a home office. The fully finished basement has a separate entrance, options are plentiful. Hardwood flooring on the main level, while laminate adorns the second floor and basement for easy maintenance. The property features a 1.5-car detached garage and a paved driveway with space for 6 vehicles, ensuring ample parking for you and your guests. The outdoor space is a haven with the expansive lot providing a sense of privacy and room to enjoy the outdoors. Beyond the immediate comforts, this property holds incredible potential for expansion and investment. The corner location presents an opportunity to sever.**** EXTRAS **** Situated in proximity to schools, parks, and walking trails, the location caters to a family-friendly lifestyle. Commuters will appreciate the easy access to the 400 highways (id:53047)
Property Details
|
MLS® Number
|
E8115306 |
|
Property Type
|
Single Family |
|
Neigbourhood
|
Harmony |
|
Community Name
|
Eastdale |
|
Amenities Near By
|
Park, Public Transit, Schools |
|
Community Features
|
Community Centre |
|
Features
|
Level Lot, Conservation/green Belt |
Building
|
Bathroom Total
|
2 |
|
Bedrooms Above Ground
|
3 |
|
Bedrooms Total
|
3 |
|
Basement Development
|
Finished |
|
Basement Features
|
Separate Entrance |
|
Basement Type
|
N/a (finished) |
|
Construction Style Attachment
|
Detached |
|
Cooling Type
|
Central Air Conditioning |
|
Exterior Finish
|
Vinyl Siding |
|
Heating Fuel
|
Natural Gas |
|
Heating Type
|
Forced Air |
|
Stories Total
|
2 |
|
Type
|
House |
Parking
Land
|
Acreage
|
No |
|
Land Amenities
|
Park, Public Transit, Schools |
|
Size Irregular
|
79.7 X 150 Ft |
|
Size Total Text
|
79.7 X 150 Ft |
Rooms
| Level |
Type |
Length |
Width |
Dimensions |
|
Second Level |
Bedroom 2 |
3.14 m |
4.95 m |
3.14 m x 4.95 m |
|
Second Level |
Bedroom 3 |
3.35 m |
2 m |
3.35 m x 2 m |
|
Second Level |
Bathroom |
2.34 m |
2.83 m |
2.34 m x 2.83 m |
|
Basement |
Den |
5.18 m |
3.2 m |
5.18 m x 3.2 m |
|
Basement |
Laundry Room |
1.8 m |
3.2 m |
1.8 m x 3.2 m |
|
Basement |
Bathroom |
1.93 m |
1.44 m |
1.93 m x 1.44 m |
|
Basement |
Utility Room |
2.11 m |
3.27 m |
2.11 m x 3.27 m |
|
Main Level |
Foyer |
1.1 m |
1.82 m |
1.1 m x 1.82 m |
|
Main Level |
Dining Room |
2.45 m |
3.49 m |
2.45 m x 3.49 m |
|
Main Level |
Kitchen |
2.34 m |
3 m |
2.34 m x 3 m |
|
Main Level |
Family Room |
5.15 m |
3.49 m |
5.15 m x 3.49 m |
|
Main Level |
Bedroom |
3.14 m |
3.31 m |
3.14 m x 3.31 m |
Utilities
|
Sewer
|
Installed |
|
Natural Gas
|
Installed |
|
Electricity
|
Installed |
|
Cable
|
Installed |
https://www.realtor.ca/real-estate/26583639/870-parklane-ave-oshawa-eastdale




