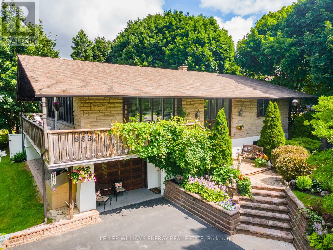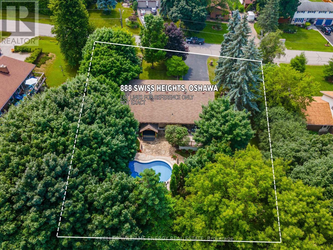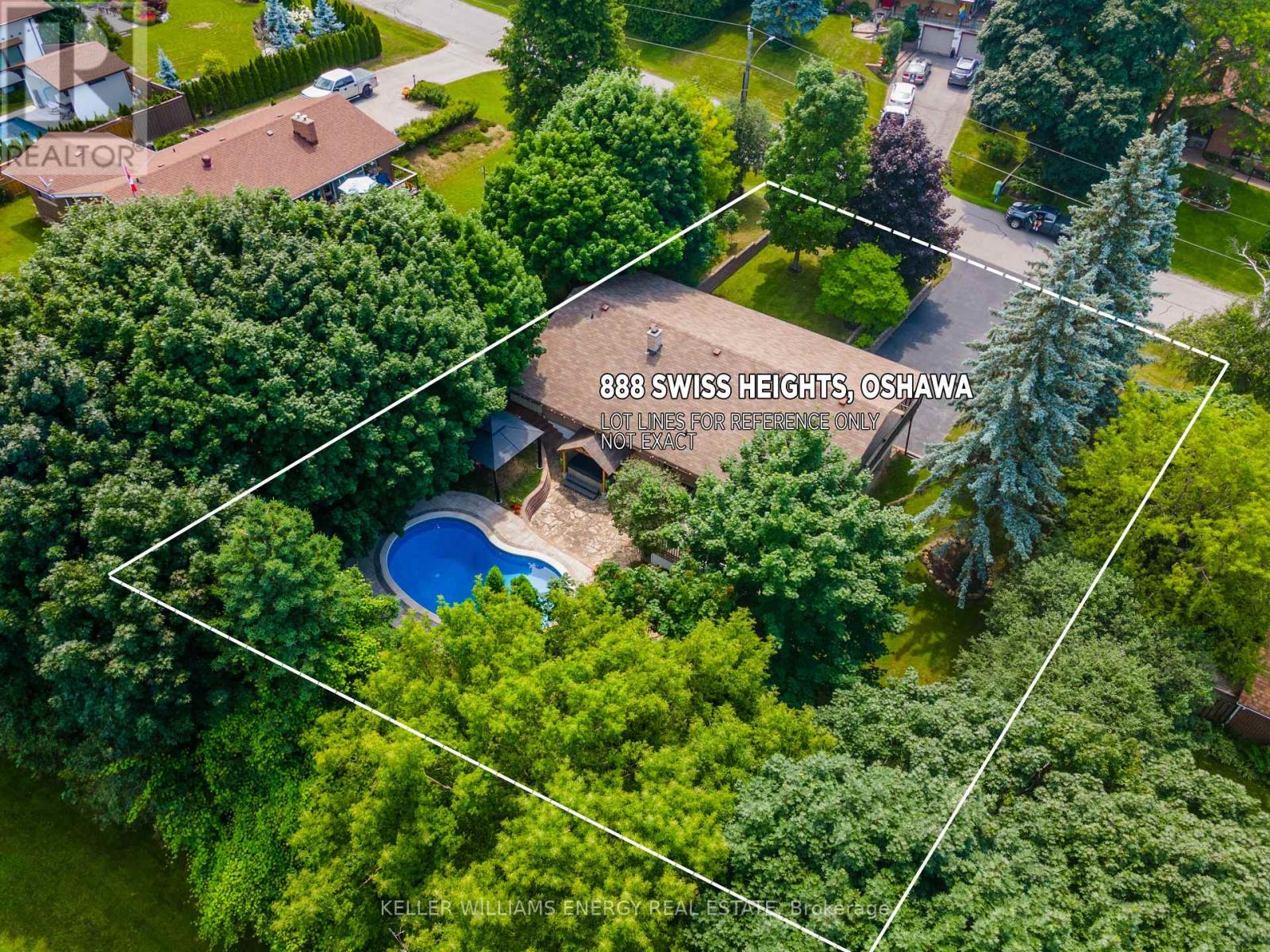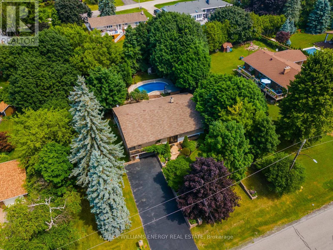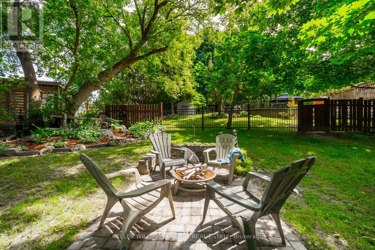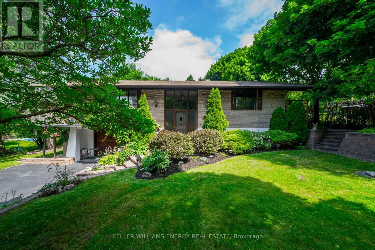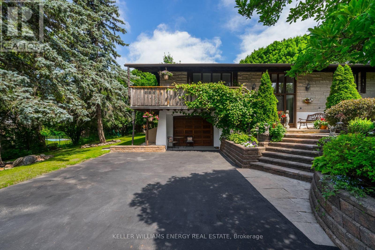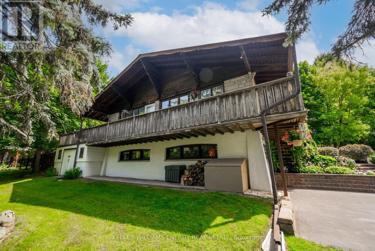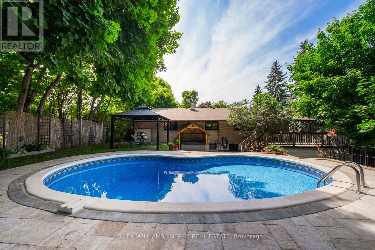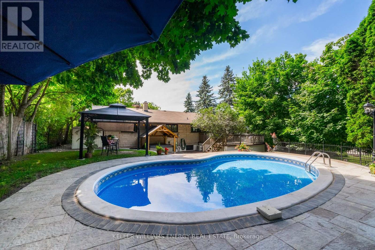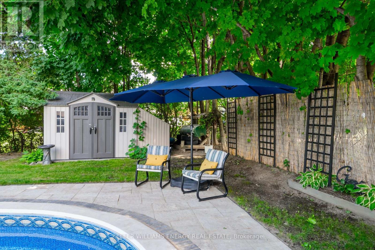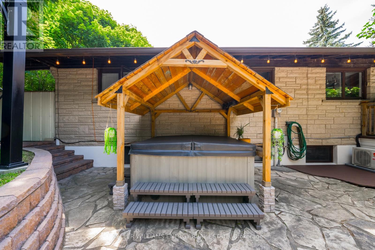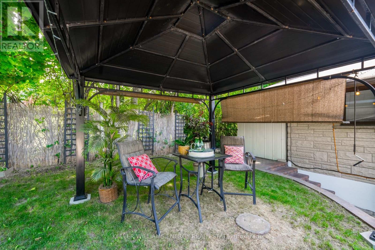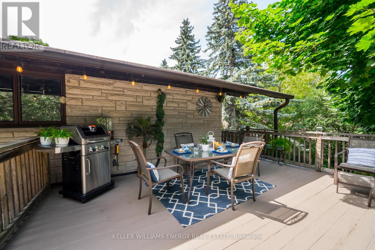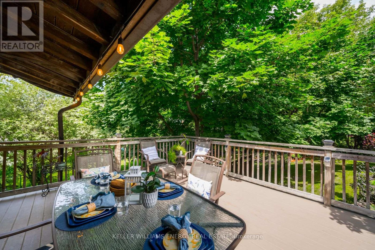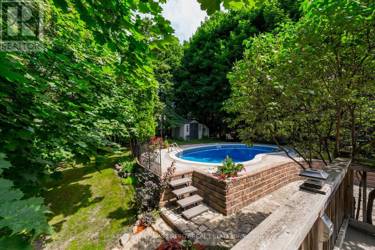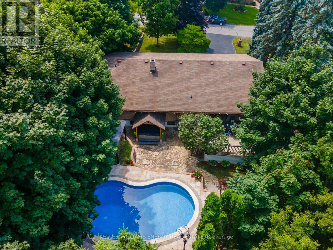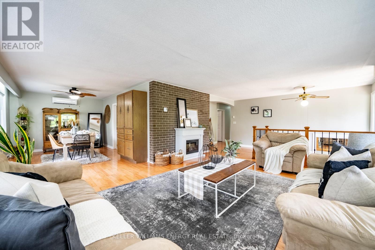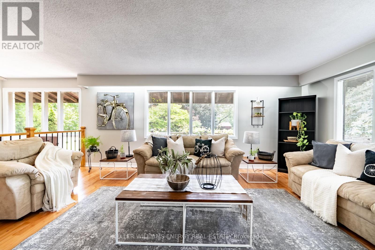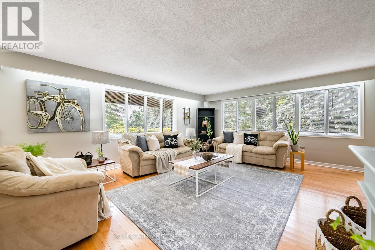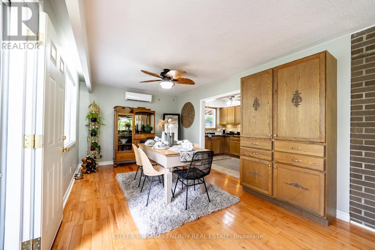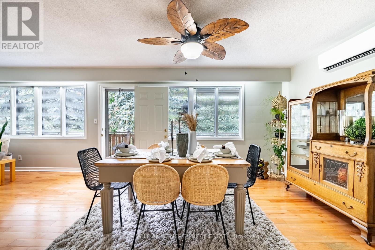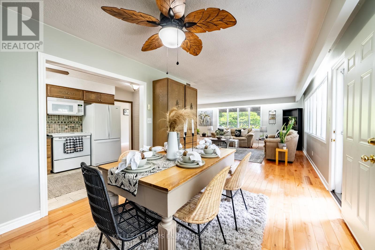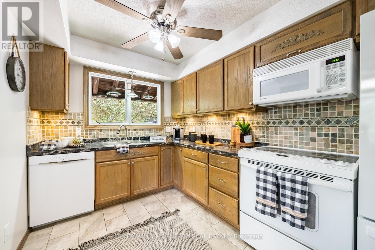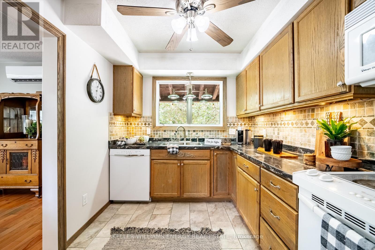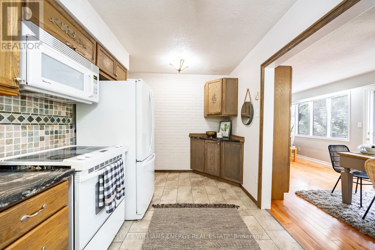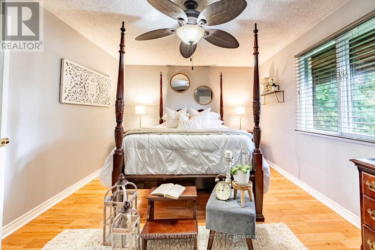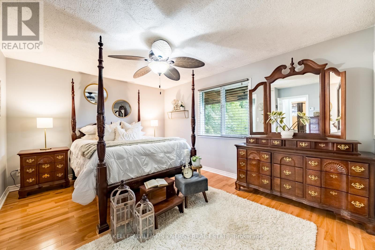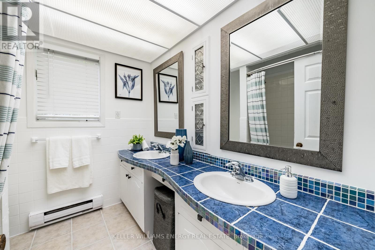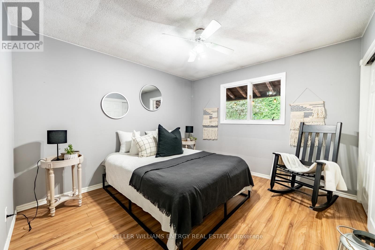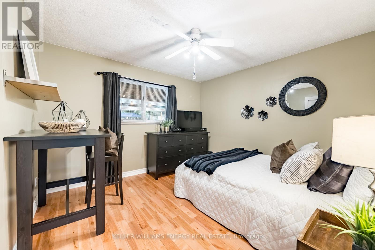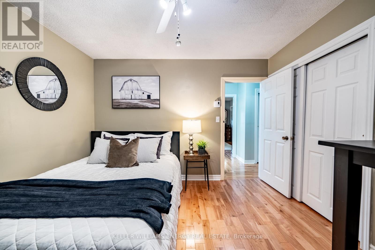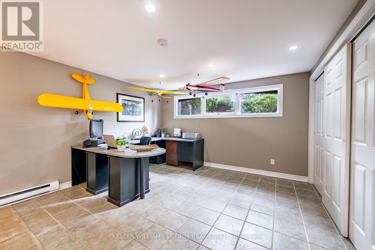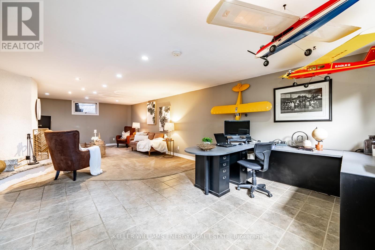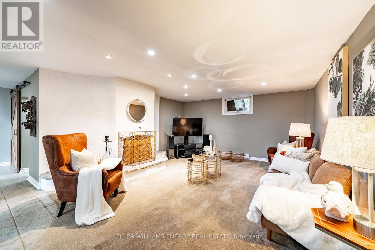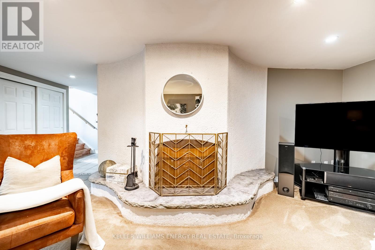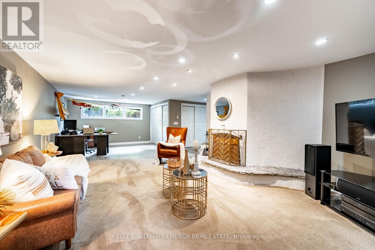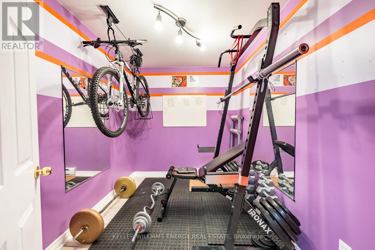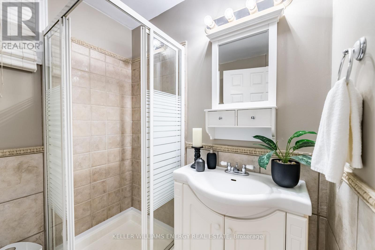888 Swiss Hts Oshawa, Ontario L1K 2A9
$1,149,900
PARADISE PROPERTY! Amazing Value, RARELY OFFERED, BUNGALOW IN THE BEAUTIFUL MAXWELL VILLAGE IN OSHAWA! Home is custom built on a large scale 100ft frontage lot surrounded by soaring mature trees. Feels like you're in the country! Great family friendly neighbourhood! Home boasts a Gorgeous in-ground pool, hot tub, and a fire pit for those beautiful summer nights entertaining friends and family, PLUS a beautiful wrap-around deck overlooking your oasis backyard! Sitting in the backyard you would never know you were in the city, The perks don't end there - This home is perfect for any family, retired or starting a family, plenty of space for everyone! 3 large bedrooms on the main level, large and spacious living and dining area, a fully finished basement with multiple separate entrances, massive recreation room, office. Pride of Ownership is a given here!**** EXTRAS **** Extra deep garage/workshop - 8 meters deep, 2 separate entrances into basement (id:53047)
Open House
This property has open houses!
2:00 pm
Ends at:4:00 pm
2:00 pm
Ends at:4:00 pm
Property Details
| MLS® Number | E8121580 |
| Property Type | Single Family |
| Community Name | Pinecrest |
| Parking Space Total | 7 |
| Pool Type | Inground Pool |
Building
| Bathroom Total | 2 |
| Bedrooms Above Ground | 3 |
| Bedrooms Total | 3 |
| Architectural Style | Raised Bungalow |
| Basement Development | Finished |
| Basement Features | Separate Entrance |
| Basement Type | N/a (finished) |
| Construction Style Attachment | Detached |
| Cooling Type | Wall Unit |
| Exterior Finish | Brick |
| Fireplace Present | Yes |
| Heating Fuel | Electric |
| Heating Type | Radiant Heat |
| Stories Total | 1 |
| Type | House |
Parking
| Attached Garage |
Land
| Acreage | No |
| Sewer | Septic System |
| Size Irregular | 100.09 X 150.2 Ft |
| Size Total Text | 100.09 X 150.2 Ft |
Rooms
| Level | Type | Length | Width | Dimensions |
|---|---|---|---|---|
| Lower Level | Recreational, Games Room | 9.34 m | 3.92 m | 9.34 m x 3.92 m |
| Lower Level | Office | 3.04 m | 2.29 m | 3.04 m x 2.29 m |
| Lower Level | Other | 2.99 m | 2.15 m | 2.99 m x 2.15 m |
| Main Level | Living Room | 4.6 m | 8.19 m | 4.6 m x 8.19 m |
| Main Level | Dining Room | 4.57 m | 3.15 m | 4.57 m x 3.15 m |
| Main Level | Kitchen | 2.44 m | 4.63 m | 2.44 m x 4.63 m |
| Main Level | Primary Bedroom | 3.45 m | 4.5 m | 3.45 m x 4.5 m |
| Main Level | Bedroom 2 | 3.5 m | 3.31 m | 3.5 m x 3.31 m |
| Main Level | Bedroom 3 | 3.41 m | 3.5 m | 3.41 m x 3.5 m |
https://www.realtor.ca/real-estate/26593536/888-swiss-hts-oshawa-pinecrest
Interested?
Contact us for more information
