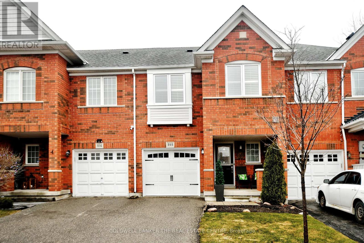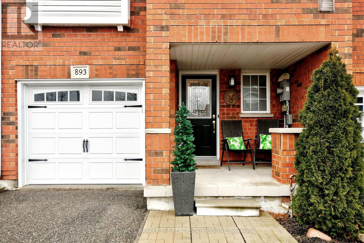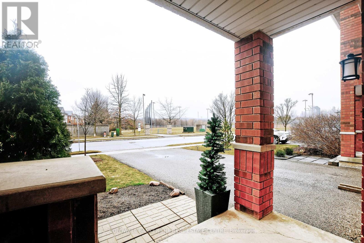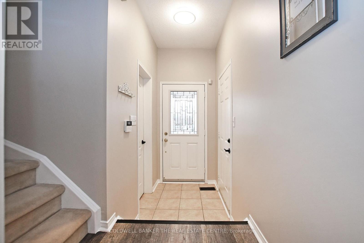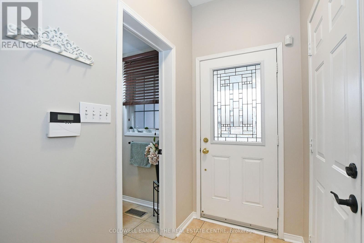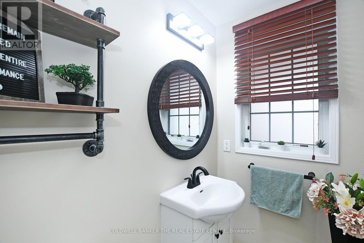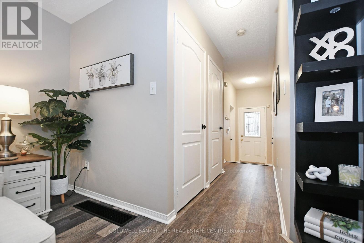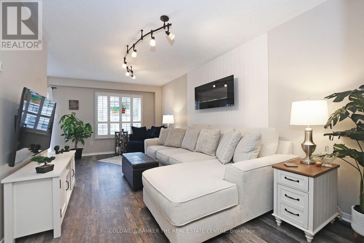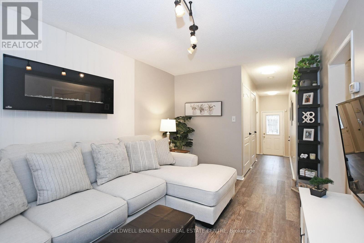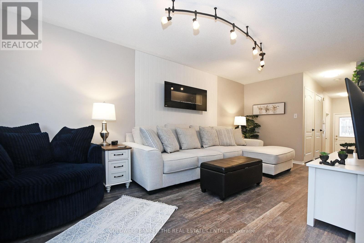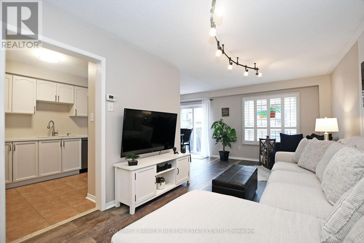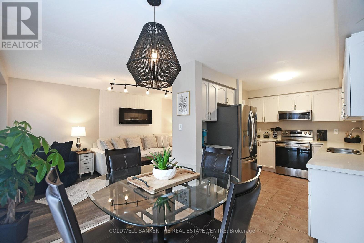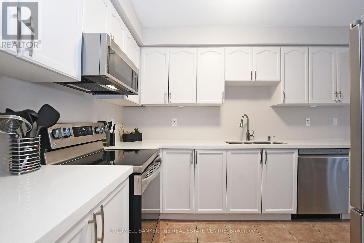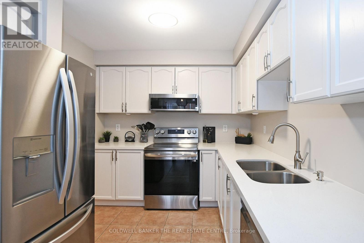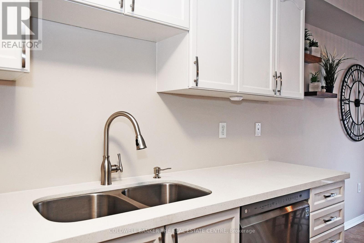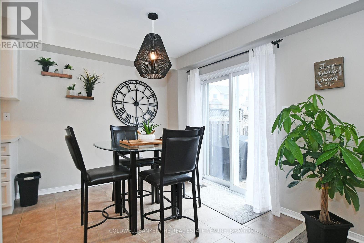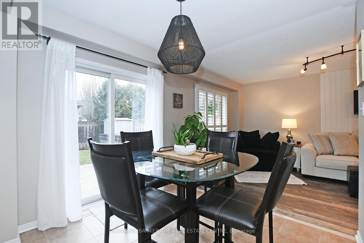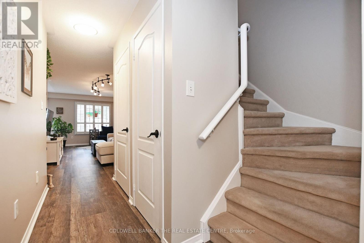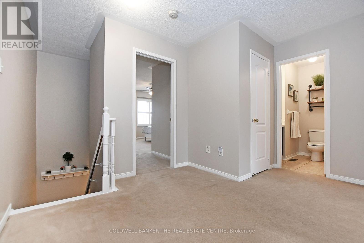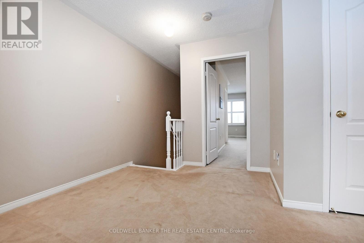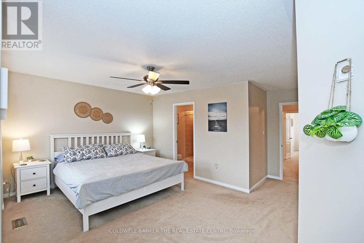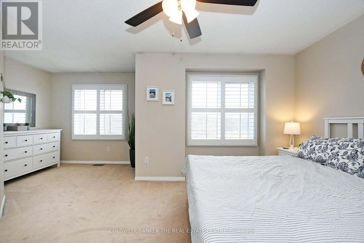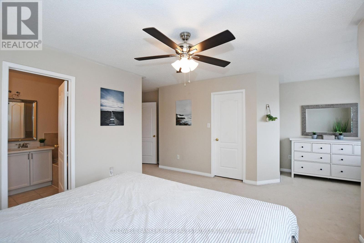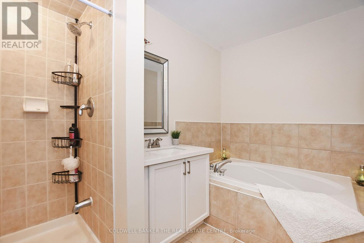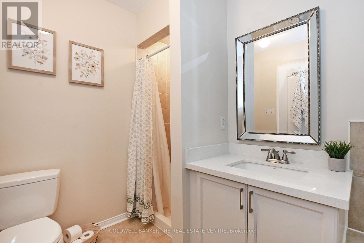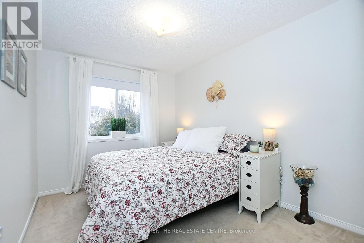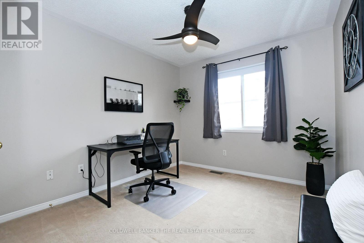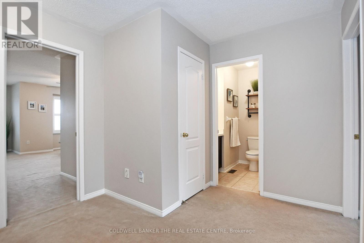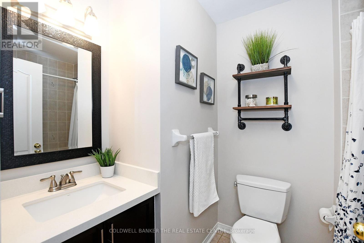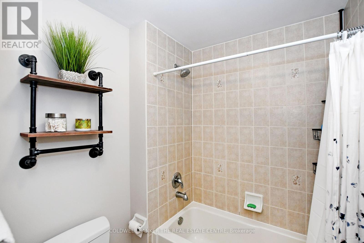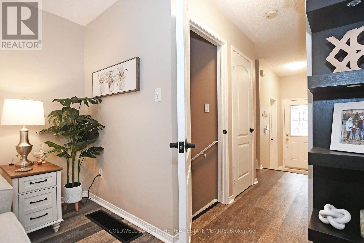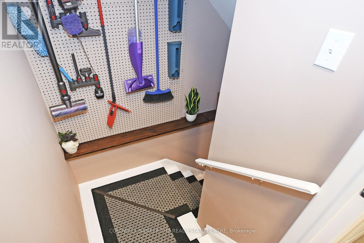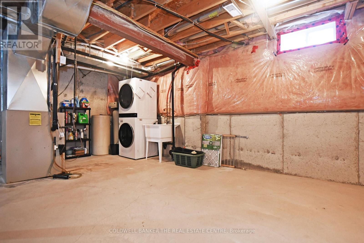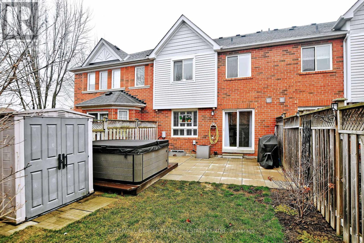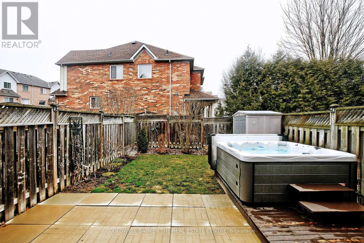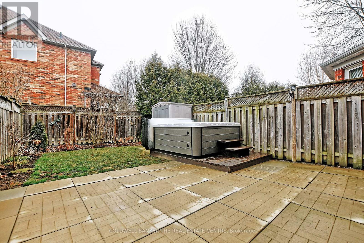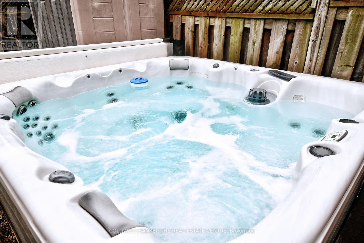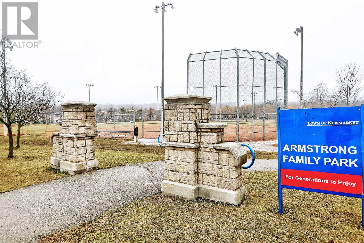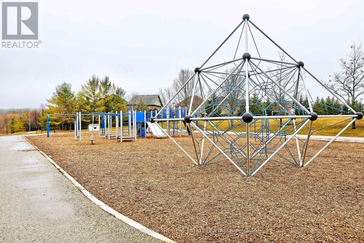3 Bedroom
3 Bathroom
Central Air Conditioning
Forced Air
$899,900
What will you love about this house? Absolutely everything! One step inside & you will fall in love ! Bright & inviting !Modern decor thru out! Your eat in kitchen with new stainless steel appliances, stone counter tops and a walk out to the yard. Three spacious bedrooms- the primary w/ sitting area & walk in closet & ensuite with sep shower and soaker tub. The builder designed a loft area at the top of stairs, that could be perfect for a computer nook! The yard is fully fenced with deck & hot tub that is ready to enjoy! Single car garage with shelving and Must have direct access into the front hall !Full basement waiting for your finishing touches. Sit on the western facing front porch and watch sun set! Fabulous location across from park and walking trails! Close to shopping , transit and schools. Its all right here waiting for you!**** EXTRAS **** Quality upgrades thru out include ThnkQ appls (2022) -stove with air fryer/convection, steel garage door (2016),25 year shingles (2017), 2- triple glazed front windows (2016), Hot Tub (2022),Dyson (2023) (id:53047)
Property Details
|
MLS® Number
|
N8122130 |
|
Property Type
|
Single Family |
|
Community Name
|
Summerhill Estates |
|
Parking Space Total
|
3 |
Building
|
Bathroom Total
|
3 |
|
Bedrooms Above Ground
|
3 |
|
Bedrooms Total
|
3 |
|
Basement Development
|
Unfinished |
|
Basement Type
|
Full (unfinished) |
|
Construction Style Attachment
|
Attached |
|
Cooling Type
|
Central Air Conditioning |
|
Exterior Finish
|
Brick |
|
Heating Fuel
|
Natural Gas |
|
Heating Type
|
Forced Air |
|
Stories Total
|
2 |
|
Type
|
Row / Townhouse |
Parking
Land
|
Acreage
|
No |
|
Size Irregular
|
20.6 X 105.38 Ft |
|
Size Total Text
|
20.6 X 105.38 Ft |
Rooms
| Level |
Type |
Length |
Width |
Dimensions |
|
Second Level |
Primary Bedroom |
4.37 m |
3.66 m |
4.37 m x 3.66 m |
|
Second Level |
Sitting Room |
2.7 m |
2.1 m |
2.7 m x 2.1 m |
|
Second Level |
Bedroom 2 |
3.51 m |
2.79 m |
3.51 m x 2.79 m |
|
Second Level |
Bedroom 3 |
3.25 m |
2.9 m |
3.25 m x 2.9 m |
|
Second Level |
Loft |
2.54 m |
1.78 m |
2.54 m x 1.78 m |
|
Main Level |
Living Room |
5.97 m |
3.05 m |
5.97 m x 3.05 m |
|
Main Level |
Dining Room |
5.97 m |
3.05 m |
5.97 m x 3.05 m |
|
Main Level |
Kitchen |
3.5 m |
2.6 m |
3.5 m x 2.6 m |
|
Main Level |
Eating Area |
2.75 m |
2.75 m |
2.75 m x 2.75 m |
https://www.realtor.ca/real-estate/26593336/893-joe-persechini-dr-newmarket-summerhill-estates
