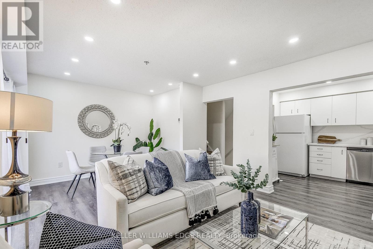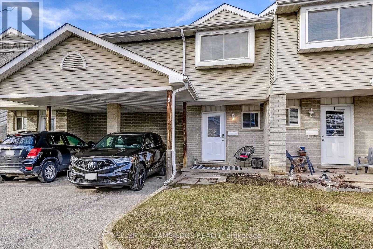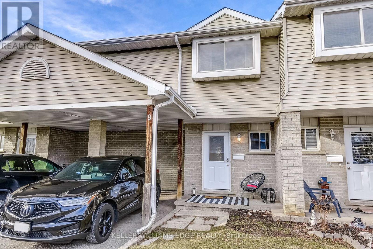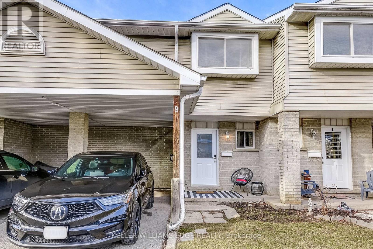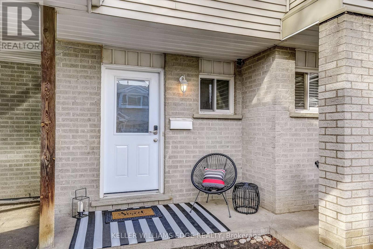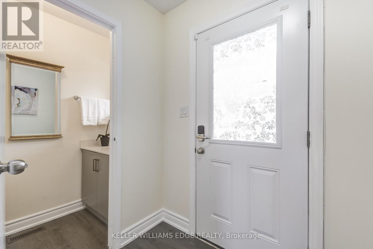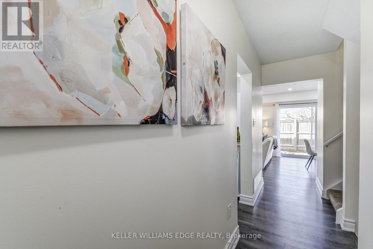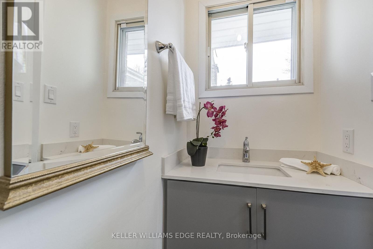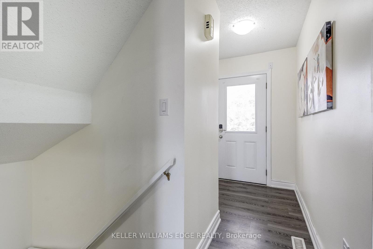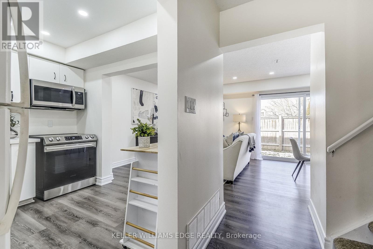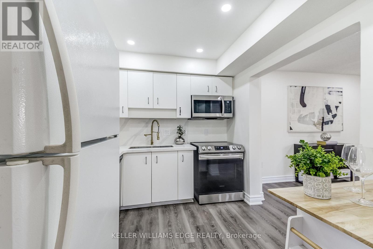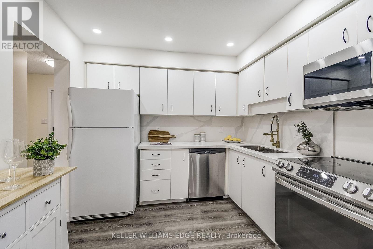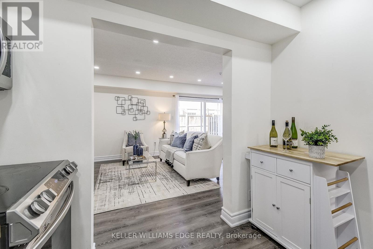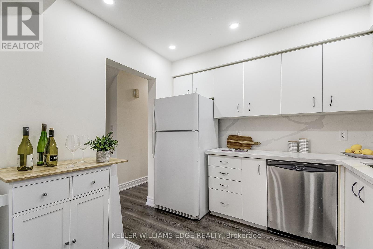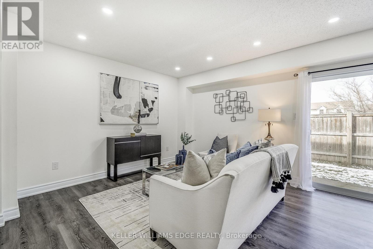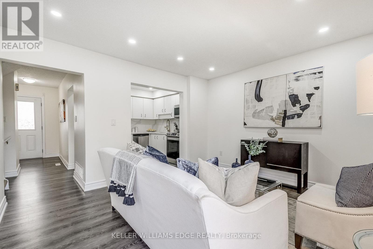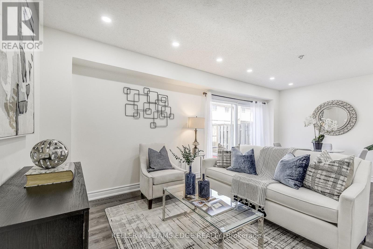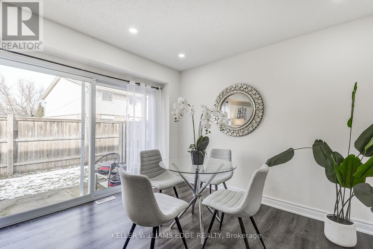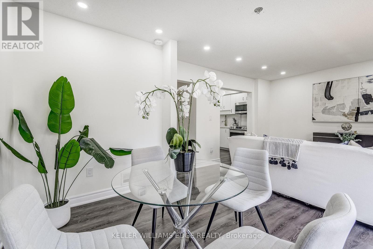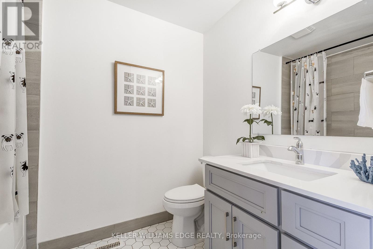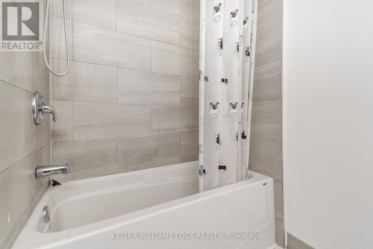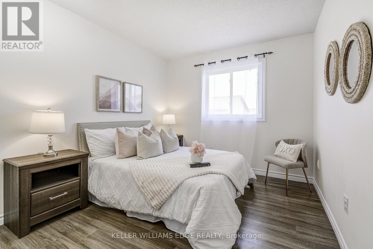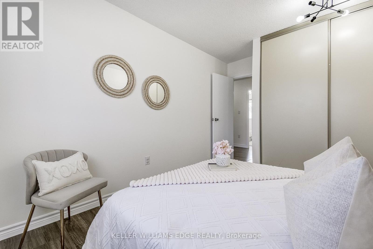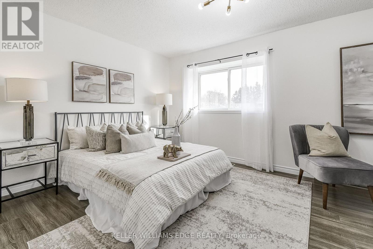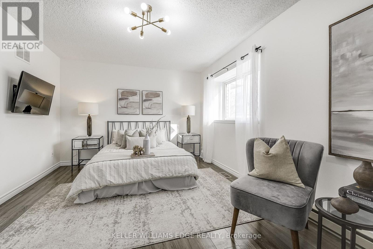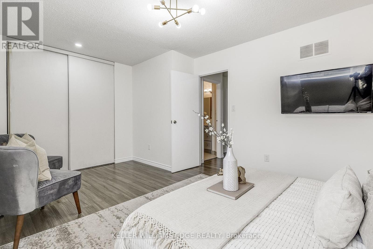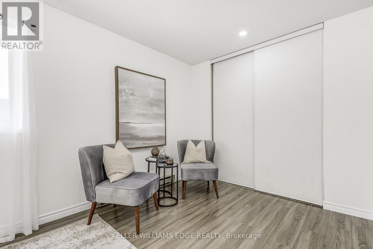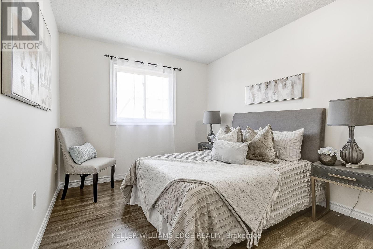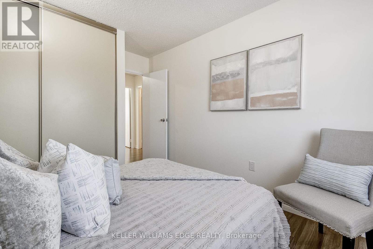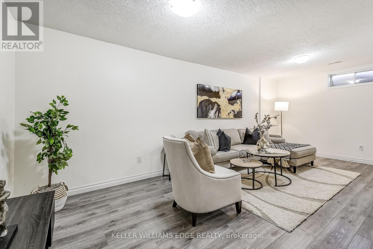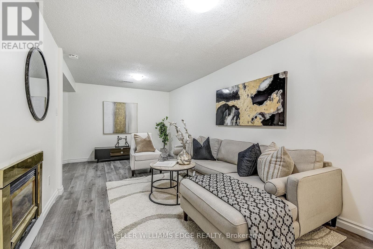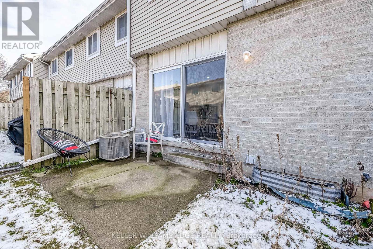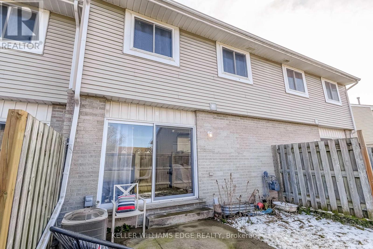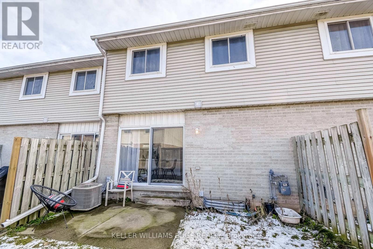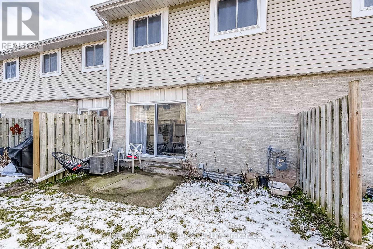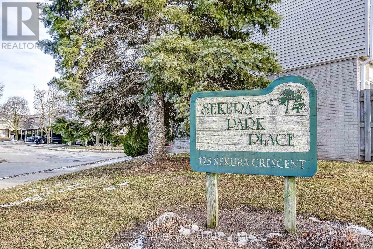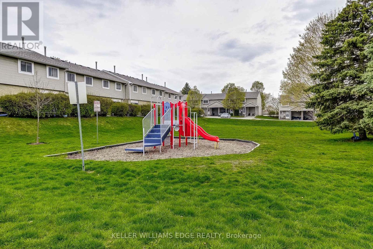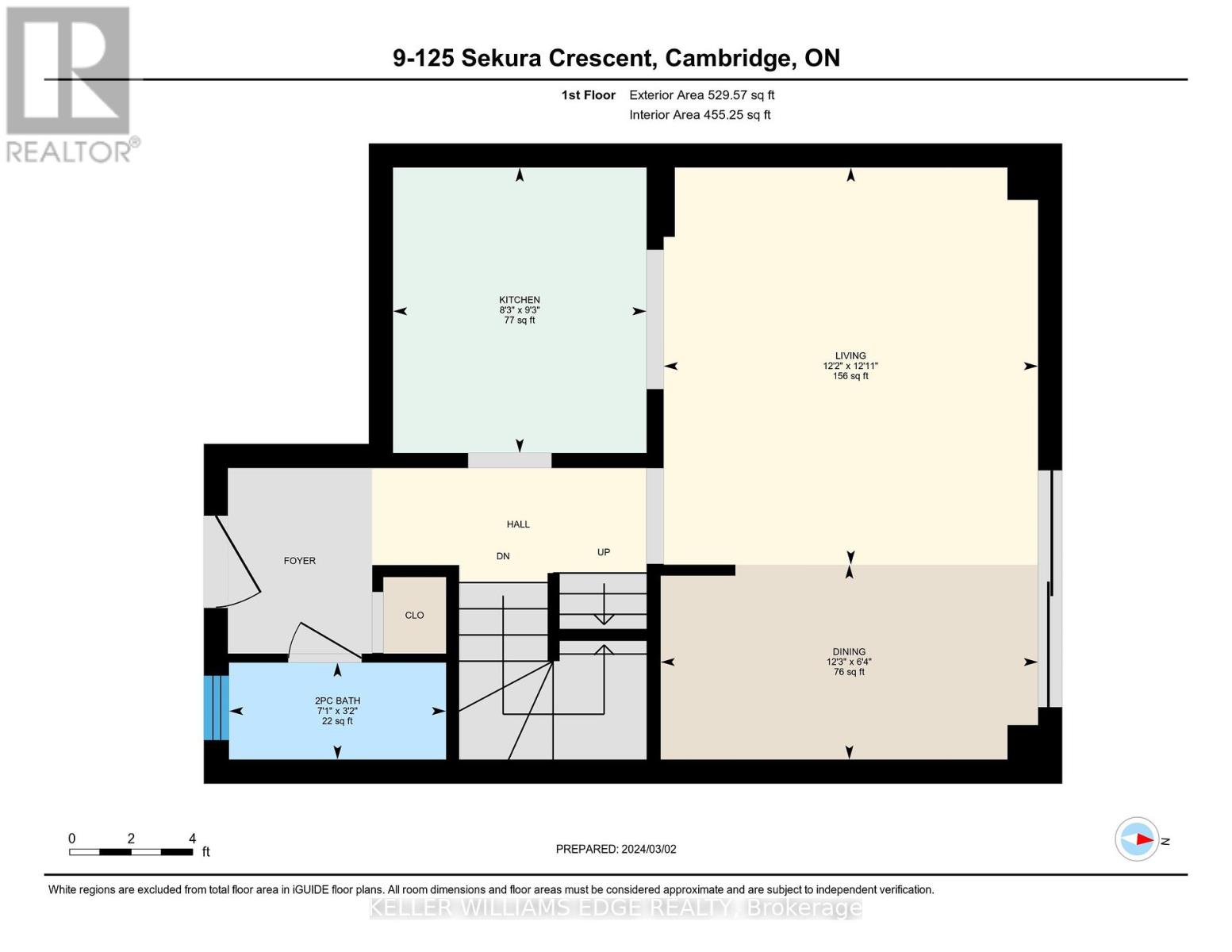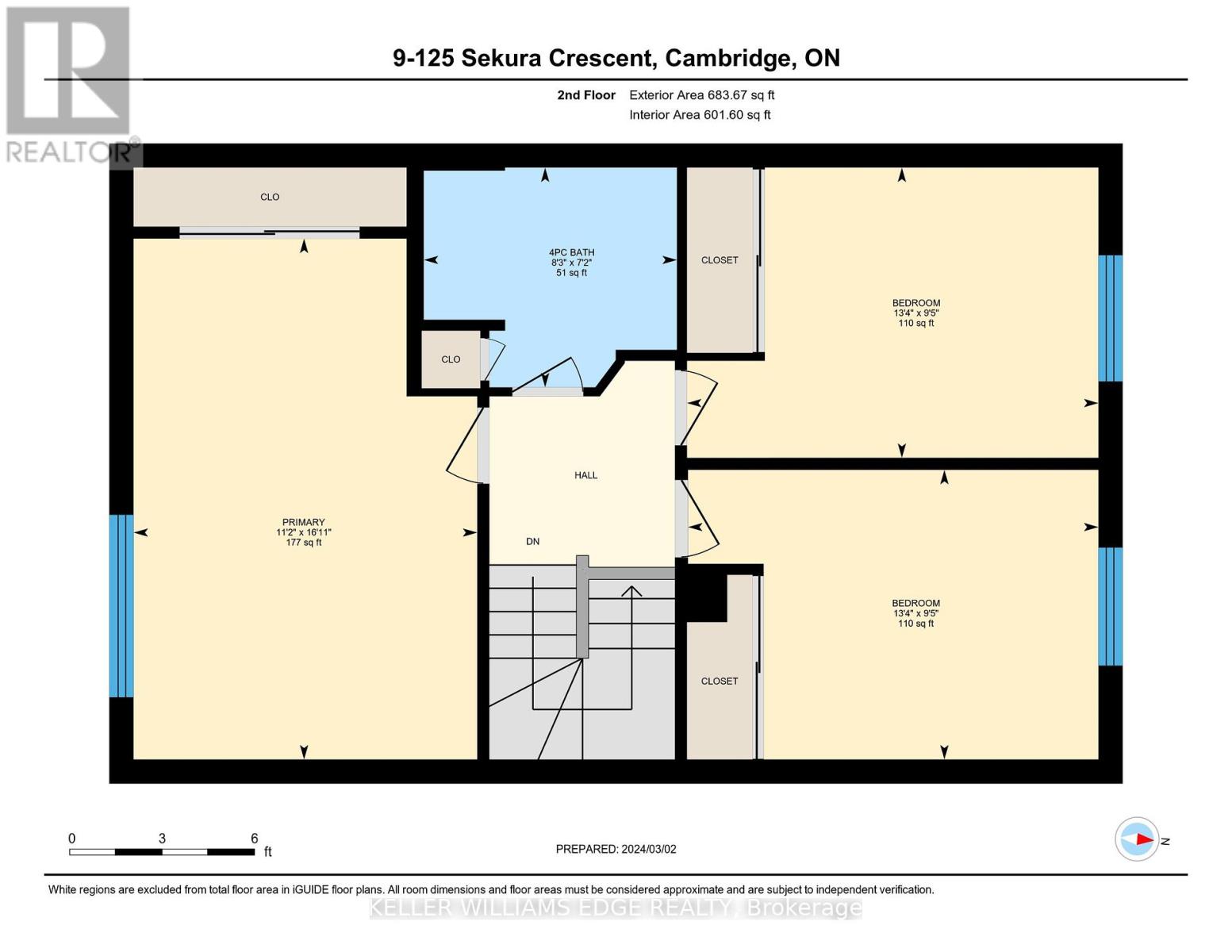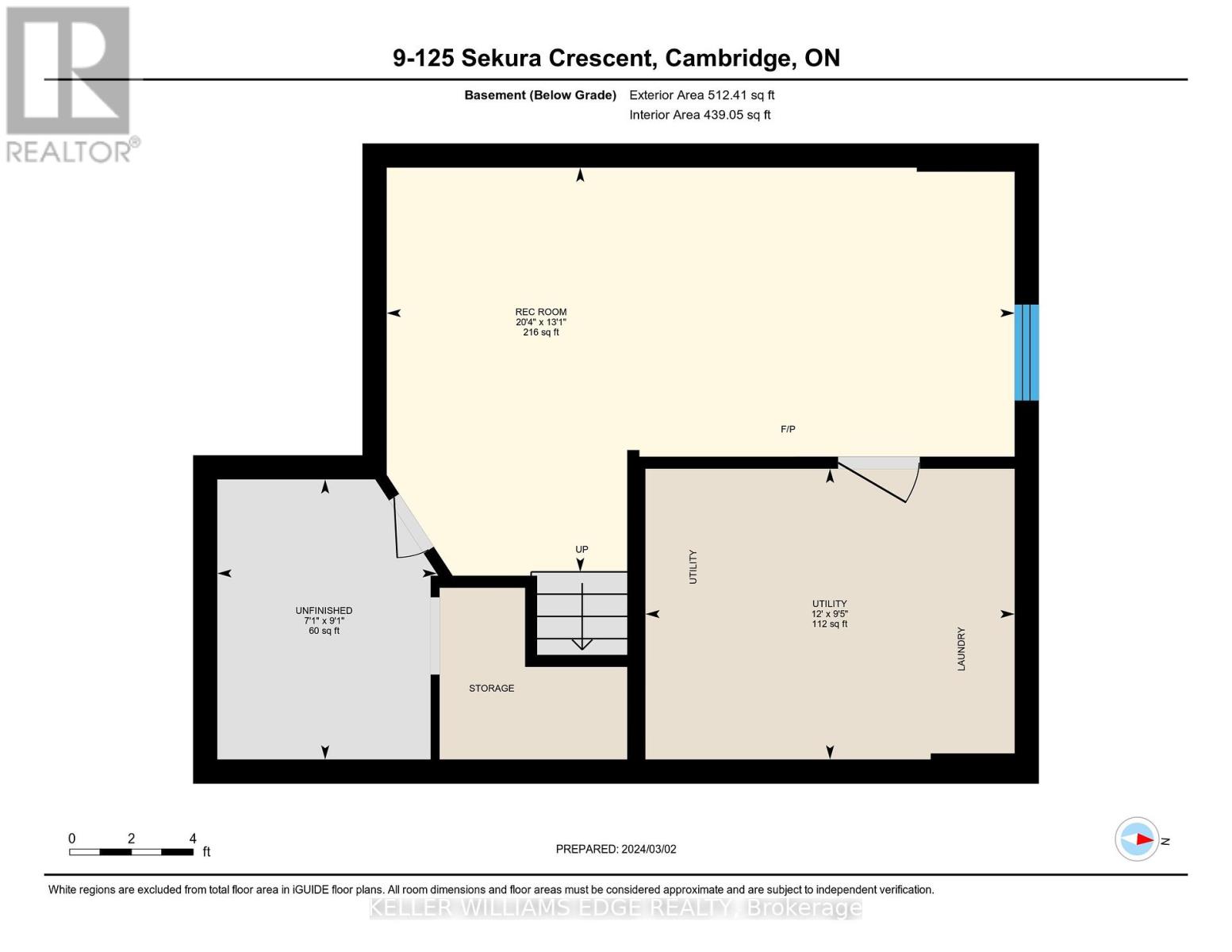#9 -125 Sekura Cres Cambridge, Ontario N1R 8B4
$629,000Maintenance,
$285 Monthly
Maintenance,
$285 MonthlyTastefully renovated townhome nestled on a peaceful street in a family-friendly neighborhood, conveniently close to all your urban amenities off Hespeler. Just minutes from the 401 for an easy commute, this home is within walking distance to schools, parks, public transit, and more. With 1725 square feet of sun filled living space spread across 3 bedrooms, 2 bathrooms and a brightly remodeled lower level, this property boasts a fantastic layout connecting the kitchen, living and dining rooms for all your entertaining needs. The finished basement offers a bonus flex space perfect for a family room, exercise area or child's playroom, with rough-ins and partition already in place for a third bathroom. Ample storage can be found throughout the home, including extra-large closets in the bedrooms. Relax outside and enjoy your fenced yard & patio out back, along with a carport for one vehicle & extra driveway space in the front. Don't miss out on this incredible opportunity! (id:53047)
Property Details
| MLS® Number | X8117042 |
| Property Type | Single Family |
| Neigbourhood | Greenway-Chaplin |
| Amenities Near By | Hospital, Park, Public Transit, Schools |
| Community Features | Community Centre |
| Parking Space Total | 1 |
| View Type | View |
Building
| Bathroom Total | 2 |
| Bedrooms Above Ground | 3 |
| Bedrooms Total | 3 |
| Amenities | Storage - Locker |
| Basement Development | Finished |
| Basement Type | Full (finished) |
| Cooling Type | Central Air Conditioning |
| Exterior Finish | Brick, Vinyl Siding |
| Fire Protection | Security System |
| Fireplace Present | Yes |
| Heating Fuel | Natural Gas |
| Heating Type | Forced Air |
| Stories Total | 2 |
| Type | Row / Townhouse |
Parking
| Carport | |
| Visitor Parking |
Land
| Acreage | No |
| Land Amenities | Hospital, Park, Public Transit, Schools |
Rooms
| Level | Type | Length | Width | Dimensions |
|---|---|---|---|---|
| Second Level | Bathroom | 2.17 m | 2.5 m | 2.17 m x 2.5 m |
| Second Level | Bedroom 2 | 2.87 m | 4.06 m | 2.87 m x 4.06 m |
| Second Level | Bedroom 3 | 2.87 m | 4.07 m | 2.87 m x 4.07 m |
| Second Level | Primary Bedroom | 5.15 m | 3.4 m | 5.15 m x 3.4 m |
| Lower Level | Recreational, Games Room | 3.99 m | 6.2 m | 3.99 m x 6.2 m |
| Lower Level | Laundry Room | 2.87 m | 3.65 m | 2.87 m x 3.65 m |
| Main Level | Bathroom | 0.96 m | 2.15 m | 0.96 m x 2.15 m |
| Main Level | Dining Room | 1.93 m | 3.74 m | 1.93 m x 3.74 m |
| Main Level | Kitchen | 2.83 m | 2.52 m | 2.83 m x 2.52 m |
| Main Level | Living Room | 3.94 m | 3.71 m | 3.94 m x 3.71 m |
https://www.realtor.ca/real-estate/26586524/9-125-sekura-cres-cambridge
Interested?
Contact us for more information
