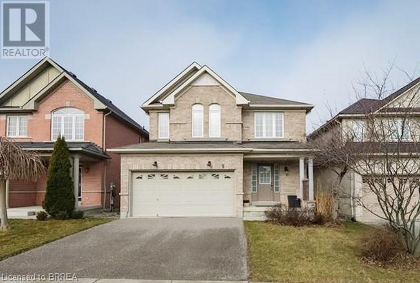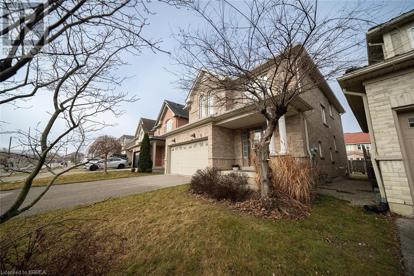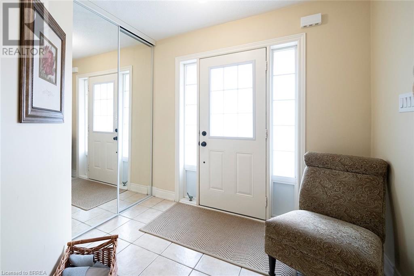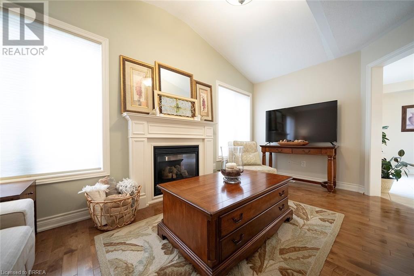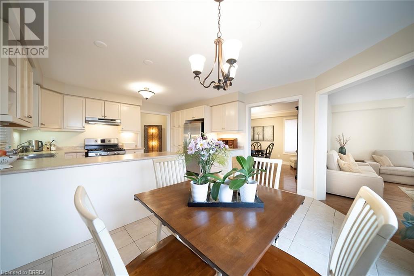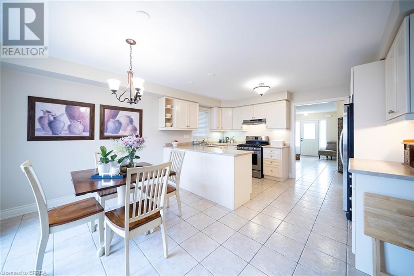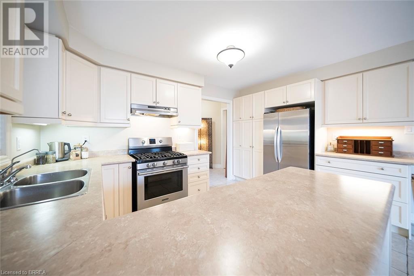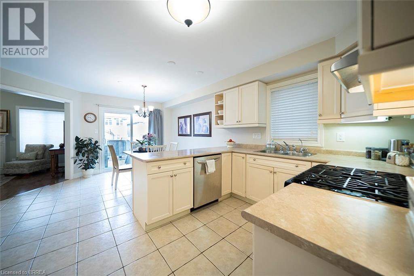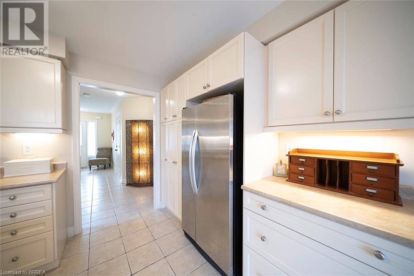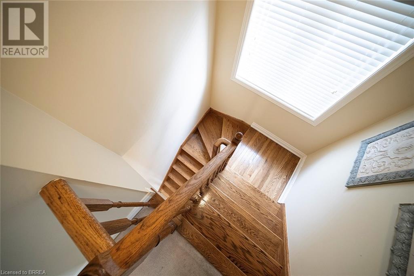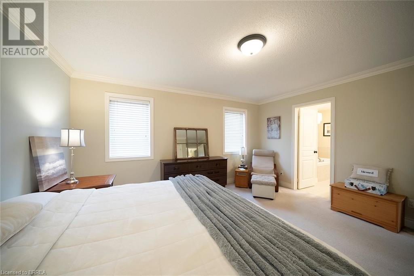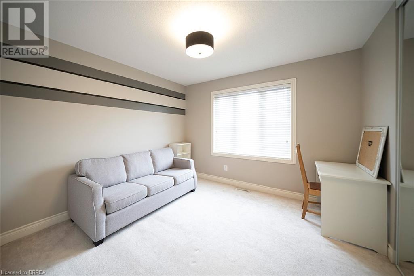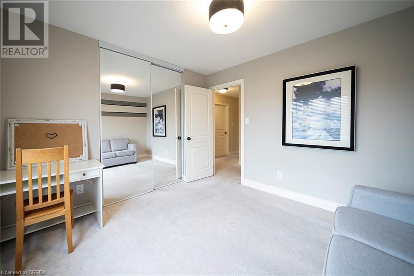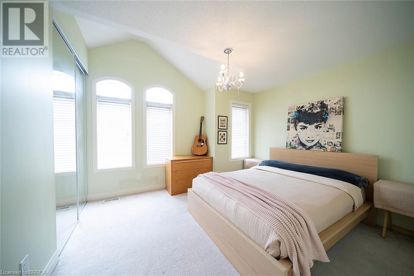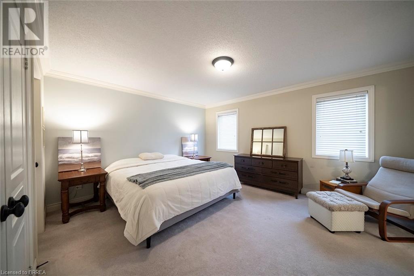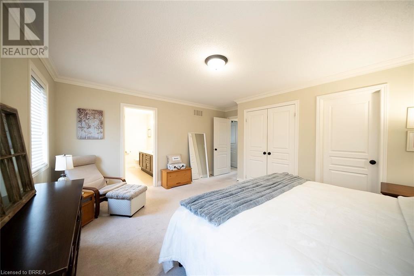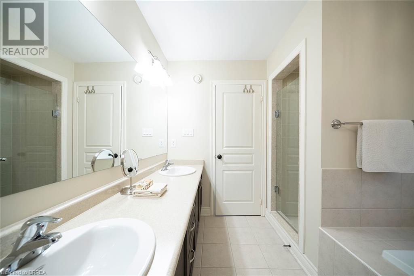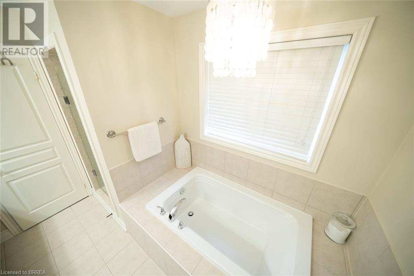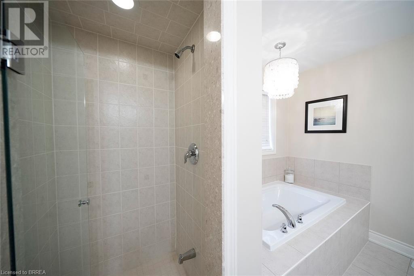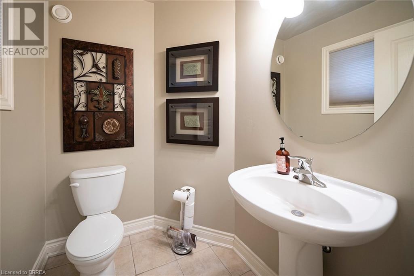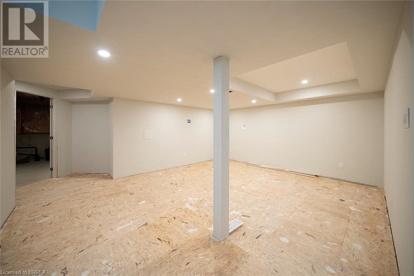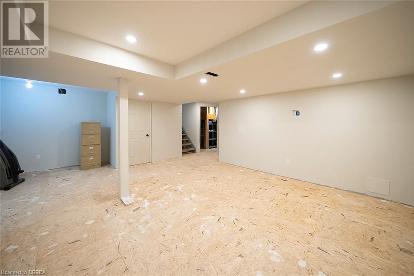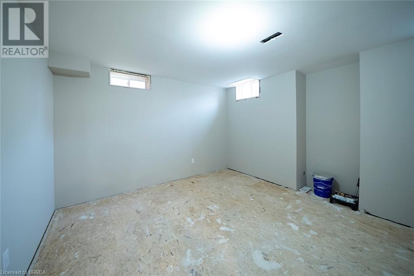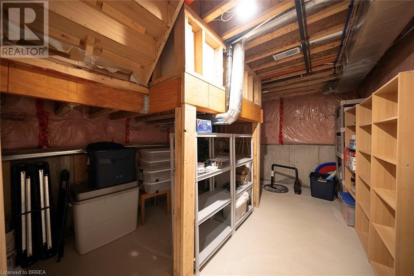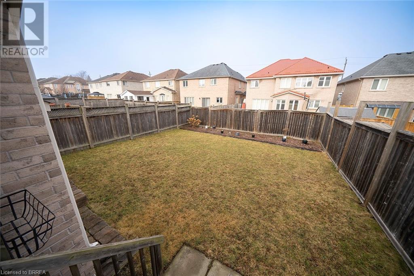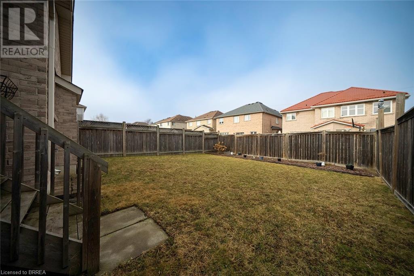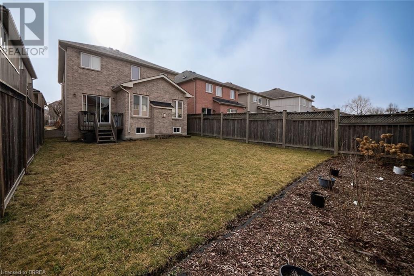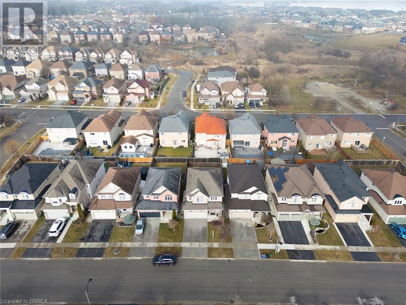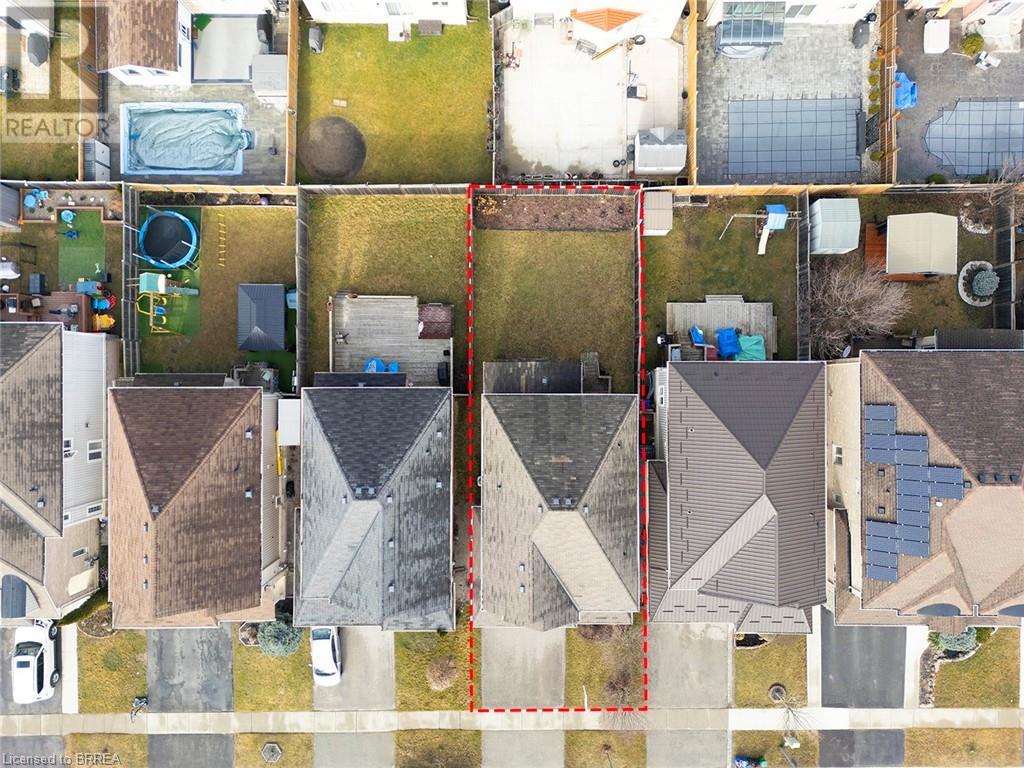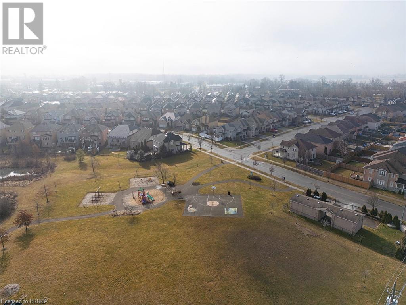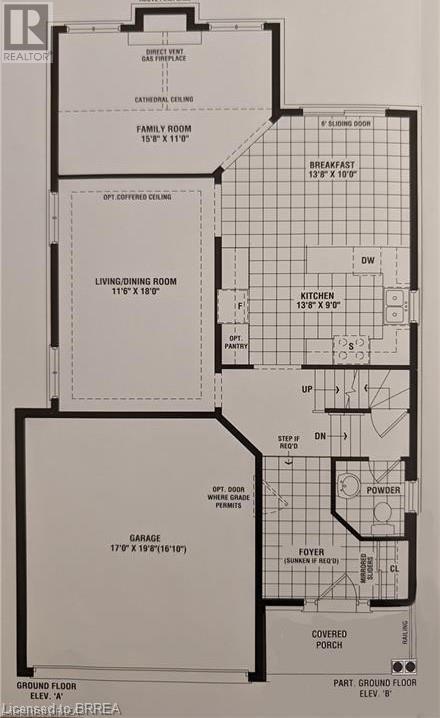9 Barrett Avenue Brantford, Ontario N3S 0B6
$849,900
Welcome to your dream home! All-brick 2-storey residence boasts 2043 sq ft of luxurious living space above grade, nestled on a premium lot in the perfect neighbourhood. With approximately $70k in upgrades, this well maintained home is a haven of comfort and style. As you step through the foyer adorned with ceramic tiles, you are greeted by maple hardwood flooring in the family room, living, and dining areas. The kitchen, a culinary enthusiast's delight, features ample cupboards, built-in Pantry, pot drawers, generous counter space, and maple cabinetry. Complete with a large space, a well-appointed layout, and ceiling light fixture rough-ins over the peninsula. The attention to detail is evident in every corner, with upgraded trim, door, and window casings throughout the home. The living and dining area exude elegance maple hardwood floors create a warm and inviting ambiance with a coffered ceiling, crown molding, and 2 additional ceiling light fixture rough-ins, providing the perfect backdrop for entertaining guests. The upgraded interior doors, featuring 3-panel doors and stylish door hardware, add a touch of sophistication to every room. 4 bedrooms upstairs and a convenient laundry room. 3 bedrooms are adorned with mirrored closet doors, offering a touch of modern flair. The Primary bedroom is a true retreat, featuring a walk-in closet and a standard closet, crown molding, and a luxurious ensuite bath with a tiled stand-up shower enclosed with a glass door, double vanity sinks and a soaker tub. The full basement, with larger windows that flood the space with natural light, awaits your personal touch, needing only flooring and trim to be fully finished. This additional space provides endless possibilities for creating a customized area that suits your lifestyle. . This well-sized lot and the overall charm of the neighborhood make this home the perfect choice for those seeking both comfort and convenience. Don't miss the opportunity to make this house your home! (id:53047)
Open House
This property has open houses!
2:00 pm
Ends at:4:00 pm
Property Details
| MLS® Number | 40548264 |
| Property Type | Single Family |
| Amenities Near By | Park, Playground, Public Transit |
| Community Features | Quiet Area |
| Equipment Type | Rental Water Softener, Water Heater |
| Features | Paved Driveway, Automatic Garage Door Opener |
| Parking Space Total | 4 |
| Rental Equipment Type | Rental Water Softener, Water Heater |
| Structure | Porch |
Building
| Bathroom Total | 3 |
| Bedrooms Above Ground | 4 |
| Bedrooms Below Ground | 1 |
| Bedrooms Total | 5 |
| Appliances | Dishwasher, Dryer, Washer, Hood Fan, Garage Door Opener |
| Architectural Style | 2 Level |
| Basement Development | Partially Finished |
| Basement Type | Full (partially Finished) |
| Constructed Date | 2008 |
| Construction Style Attachment | Detached |
| Cooling Type | Central Air Conditioning |
| Exterior Finish | Brick Veneer |
| Fire Protection | Alarm System |
| Fireplace Present | Yes |
| Fireplace Total | 1 |
| Foundation Type | Poured Concrete |
| Half Bath Total | 1 |
| Heating Fuel | Natural Gas |
| Heating Type | Forced Air |
| Stories Total | 2 |
| Size Interior | 2043 |
| Type | House |
| Utility Water | Municipal Water |
Parking
| Attached Garage |
Land
| Access Type | Highway Nearby |
| Acreage | No |
| Fence Type | Partially Fenced |
| Land Amenities | Park, Playground, Public Transit |
| Sewer | Municipal Sewage System |
| Size Depth | 110 Ft |
| Size Frontage | 36 Ft |
| Size Total Text | Under 1/2 Acre |
| Zoning Description | R1 |
Rooms
| Level | Type | Length | Width | Dimensions |
|---|---|---|---|---|
| Second Level | Laundry Room | 6'0'' x 5'0'' | ||
| Second Level | 4pc Bathroom | Measurements not available | ||
| Second Level | Bedroom | 11'0'' x 10'9'' | ||
| Second Level | Bedroom | 12'0'' x 11'4'' | ||
| Second Level | Bedroom | 10'6'' x 10'0'' | ||
| Second Level | Primary Bedroom | 14'10'' x 13'0'' | ||
| Second Level | 4pc Bathroom | Measurements not available | ||
| Basement | Utility Room | 10'0'' x 5'0'' | ||
| Basement | Games Room | 18'0'' x 14'0'' | ||
| Basement | Bedroom | 15'0'' x 12'0'' | ||
| Main Level | Kitchen | 13'8'' x 9'0'' | ||
| Main Level | Breakfast | 13'8'' x 10'0'' | ||
| Main Level | Foyer | 12'0'' x 5'0'' | ||
| Main Level | Living Room/dining Room | 11'6'' x 18'0'' | ||
| Main Level | Family Room | 15'8'' x 11'0'' | ||
| Main Level | 2pc Bathroom | Measurements not available |
https://www.realtor.ca/real-estate/26581454/9-barrett-avenue-brantford
Interested?
Contact us for more information
