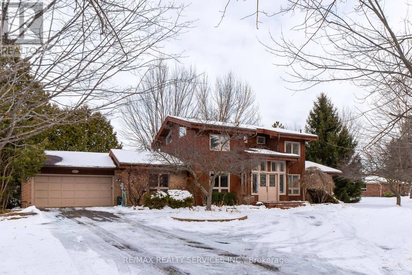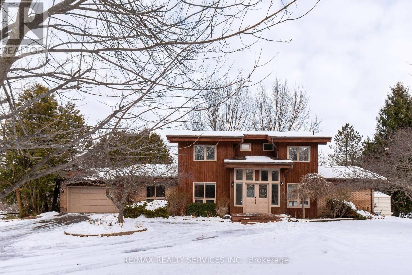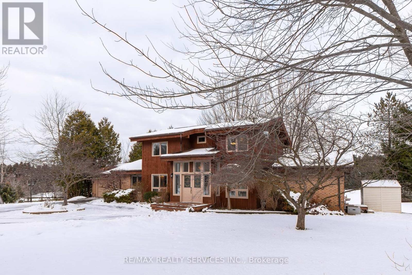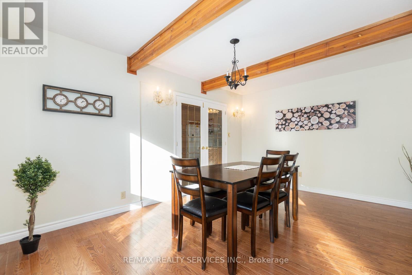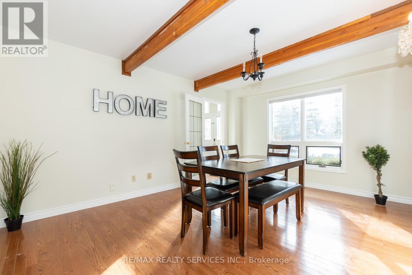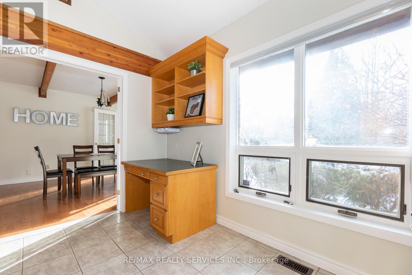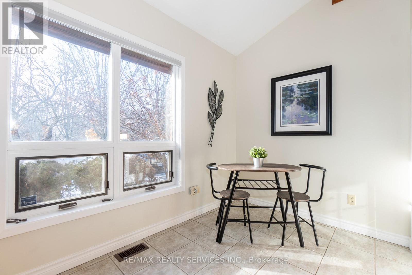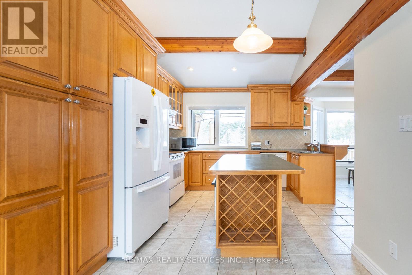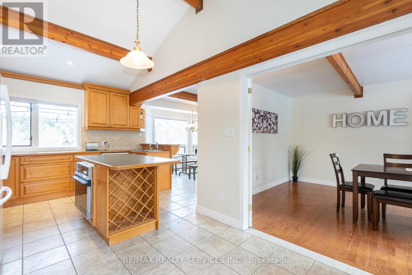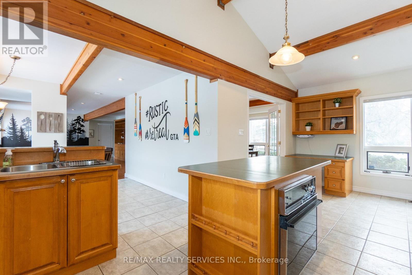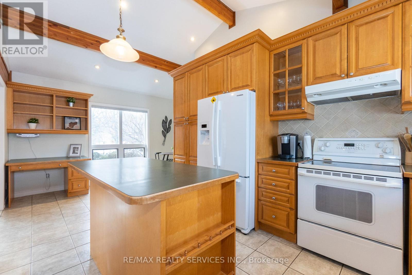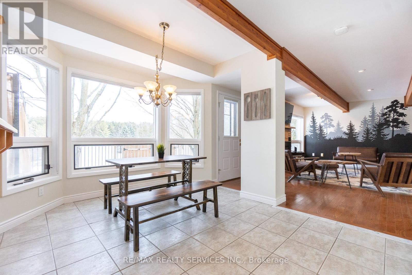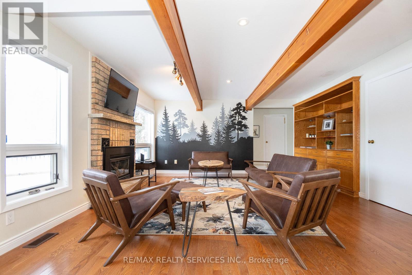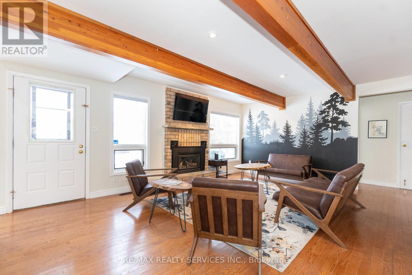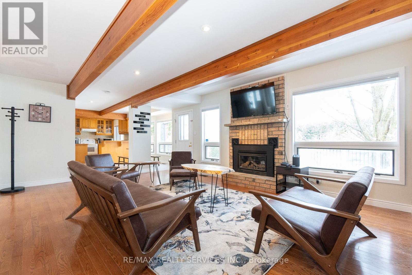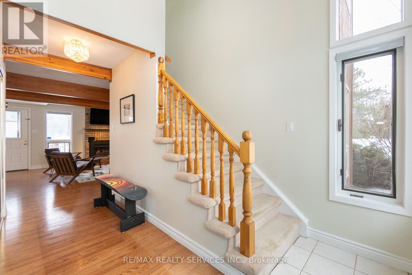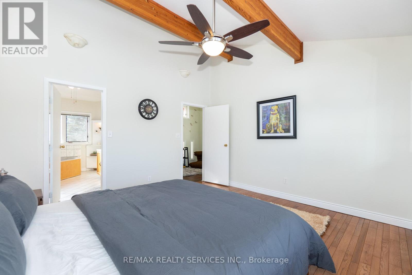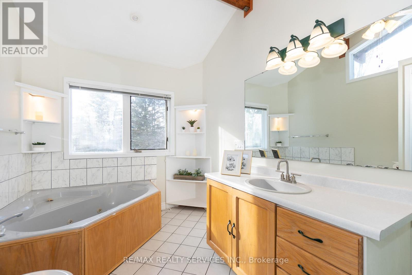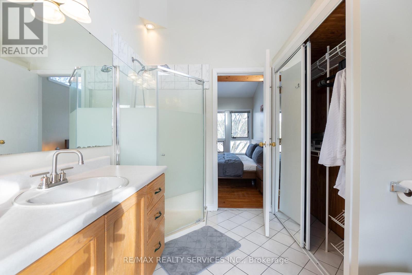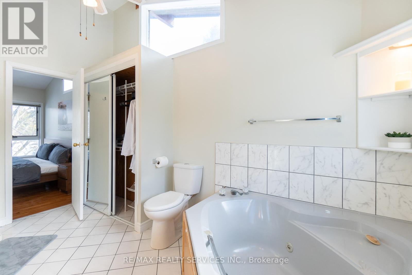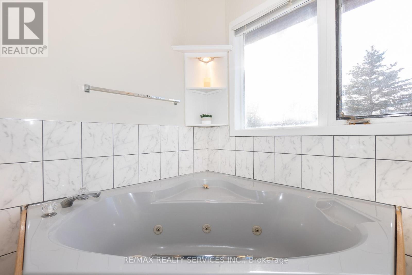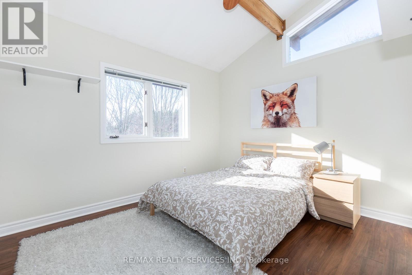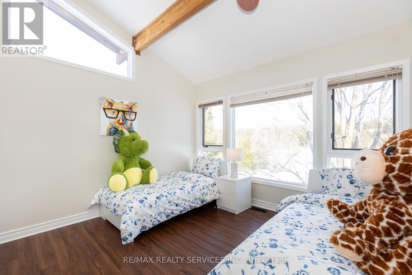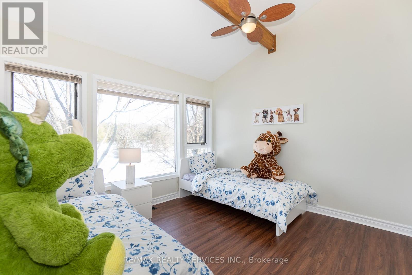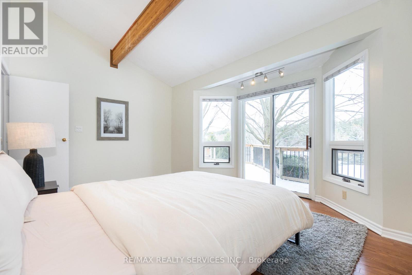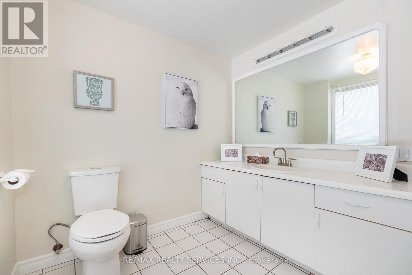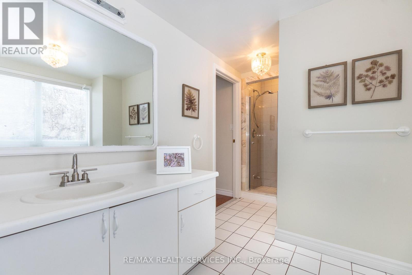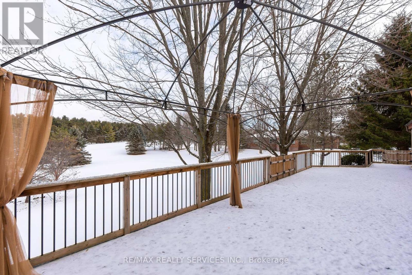9 Damascus Dr Caledon, Ontario L7C 0A4
4 Bedroom
3 Bathroom
Fireplace
Central Air Conditioning
Forced Air
$3,600 Monthly
Welcome to this beautiful home located in the estate area of Caledon east. Nestled on a park like 2.5 acre lot. This wonderful family home has much to offer! Open concept design with vaulted ceilings and exposed beams. Bright eat in kitchen w/ centre island. Main floor family room with gas fireplace. 4 spacious bedrooms with closets. Rarely offered full washroom on main floor. (id:53047)
Property Details
| MLS® Number | W8091024 |
| Property Type | Single Family |
| Community Name | Caledon East |
| Parking Space Total | 6 |
Building
| Bathroom Total | 3 |
| Bedrooms Above Ground | 4 |
| Bedrooms Total | 4 |
| Construction Style Attachment | Detached |
| Cooling Type | Central Air Conditioning |
| Exterior Finish | Brick, Wood |
| Fireplace Present | Yes |
| Heating Fuel | Natural Gas |
| Heating Type | Forced Air |
| Stories Total | 2 |
| Type | House |
Parking
| Detached Garage |
Land
| Acreage | No |
| Sewer | Septic System |
| Size Irregular | 151 X 736 Ft |
| Size Total Text | 151 X 736 Ft |
Rooms
| Level | Type | Length | Width | Dimensions |
|---|---|---|---|---|
| Second Level | Primary Bedroom | 4.05 m | 3.85 m | 4.05 m x 3.85 m |
| Second Level | Bedroom 2 | 3.5 m | 3.04 m | 3.5 m x 3.04 m |
| Second Level | Bedroom 3 | 3.46 m | 3.31 m | 3.46 m x 3.31 m |
| Second Level | Bedroom 4 | 4.7 m | 3.83 m | 4.7 m x 3.83 m |
| Main Level | Dining Room | 4.69 m | 3.51 m | 4.69 m x 3.51 m |
| Main Level | Kitchen | 6.22 m | 3.83 m | 6.22 m x 3.83 m |
| Main Level | Eating Area | 3.76 m | 2.8 m | 3.76 m x 2.8 m |
| Main Level | Family Room | 6.88 m | 4.58 m | 6.88 m x 4.58 m |
https://www.realtor.ca/real-estate/26548788/9-damascus-dr-caledon-caledon-east
Interested?
Contact us for more information
