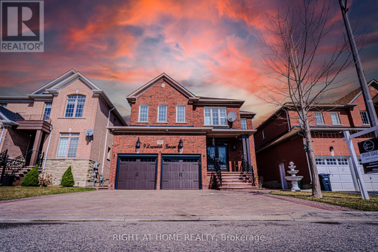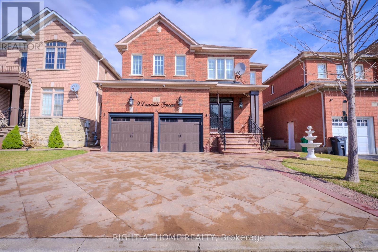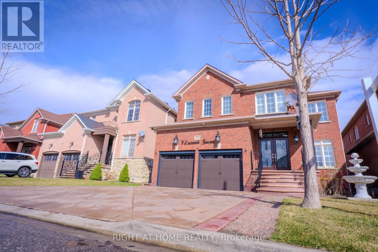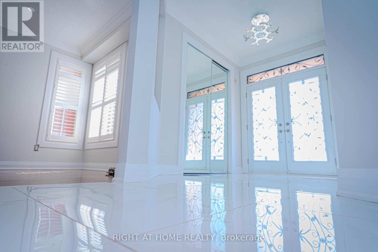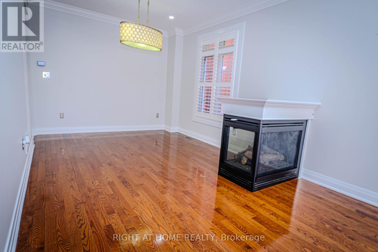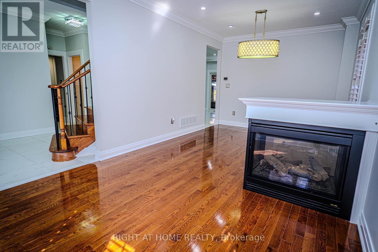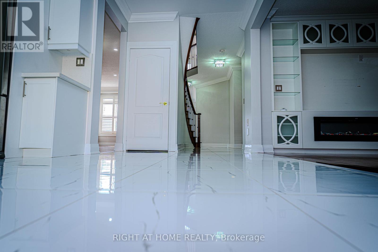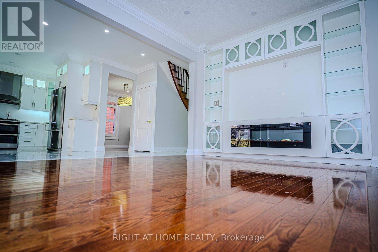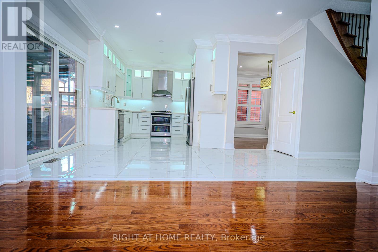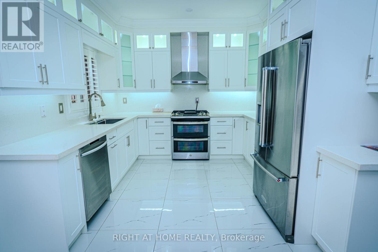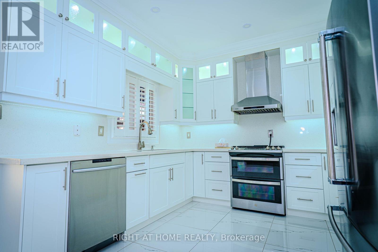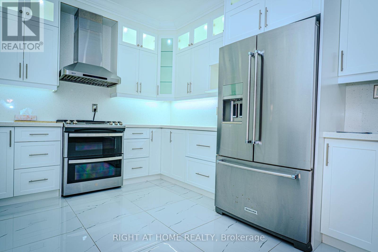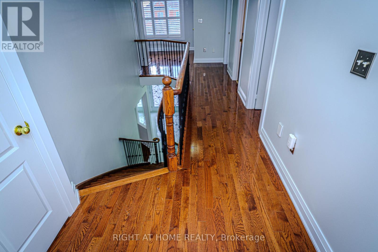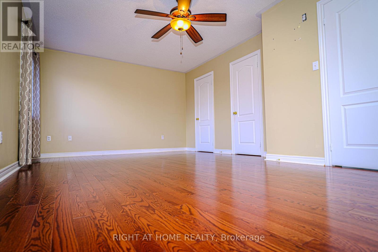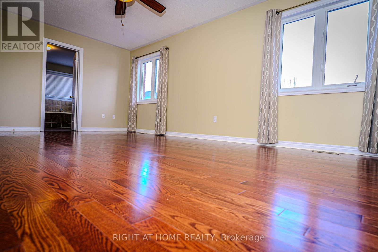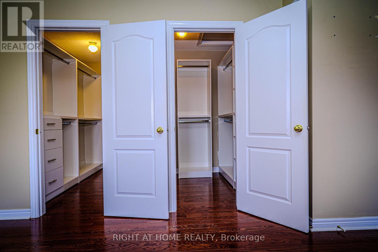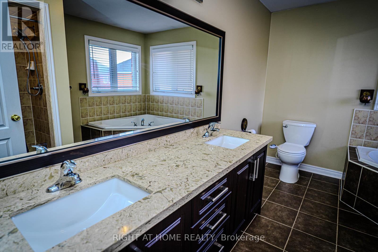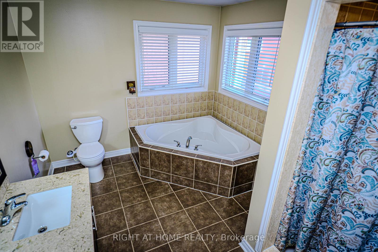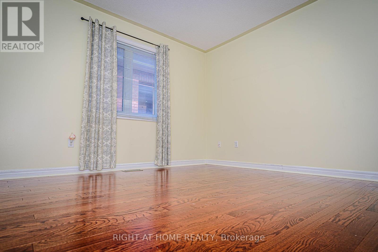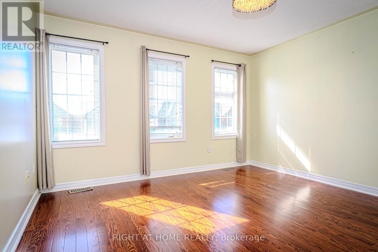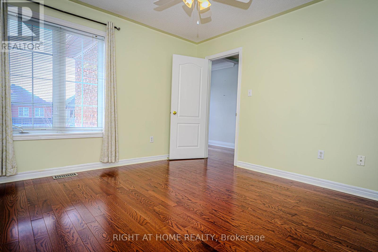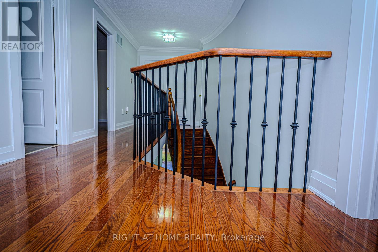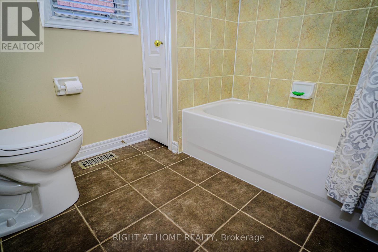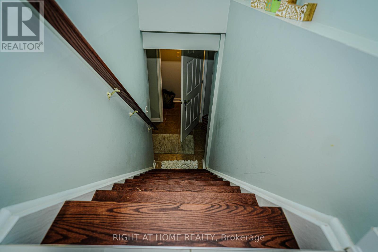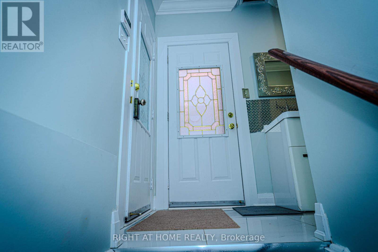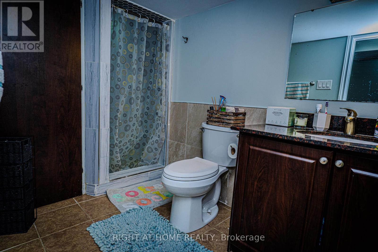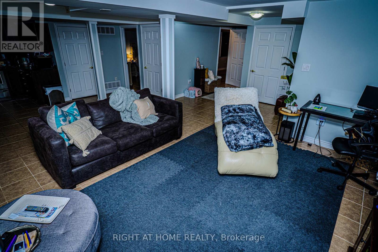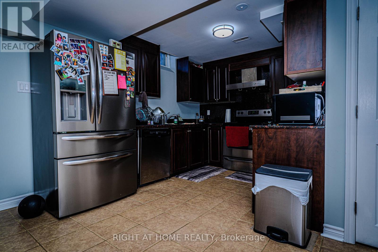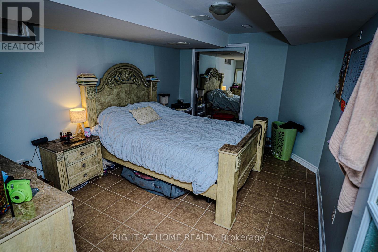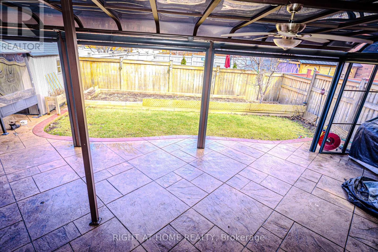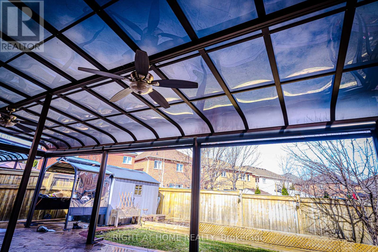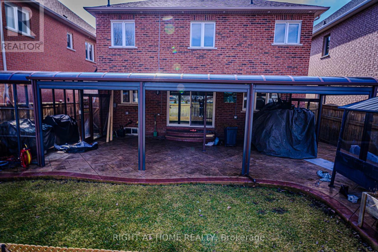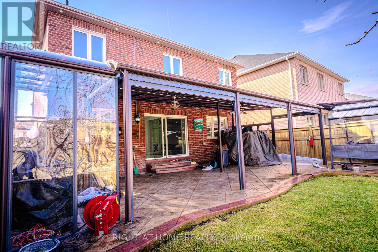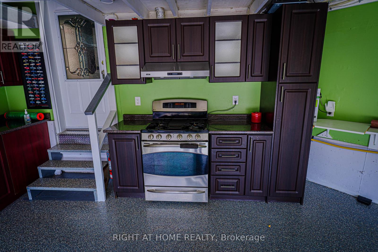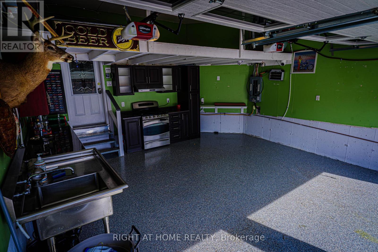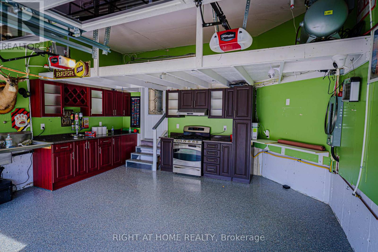5 Bedroom
4 Bathroom
Fireplace
Central Air Conditioning
Forced Air
$1,399,900
Welcome to this beautifully renovated and spacious family residence nestled in a quiet and friendlyneighborhood of Brampton. This inviting 5 bedroom, 3.5 bathroom home offers a perfect blend ofcomfort, style, and convenience. Step inside and be greeted by a bright and open foyer leading intothe heart of the home. The main level boasts a generous living and dining area, perfect forentertaining guests or creating lasting family memories. The cozy family room provides an idealspace to lounge after a long day. The modern kitchen is a culinary enthusiast's dream, featuringsleek countertops, ample cabinetry, and breakfast area that overlooks the private backyard oasis.Upstairs, discover a tranquil primary bedroom complete with an ensuite bathroom and 2 walk-inclosets. There are three additional well-appointed bedrooms and a large den. A 2nd full bathroomprovide plenty of space for a growing family or visiting guests. Basement professionally finishedwith an 1 bedroom apartment.**** EXTRAS **** Laundry Chute In 2nd Washroom. Furnace Jan 2019, Roof Oct 2017. Patterned Concrete Drive Way, 3rdkitchen in the garage. Large backyard with massive California style awning, perfect for summergatherings and winter storage. Don't miss out! (id:53047)
Property Details
|
MLS® Number
|
W8120718 |
|
Property Type
|
Single Family |
|
Community Name
|
Vales of Castlemore North |
|
Parking Space Total
|
5 |
Building
|
Bathroom Total
|
4 |
|
Bedrooms Above Ground
|
4 |
|
Bedrooms Below Ground
|
1 |
|
Bedrooms Total
|
5 |
|
Basement Development
|
Finished |
|
Basement Features
|
Apartment In Basement |
|
Basement Type
|
N/a (finished) |
|
Construction Style Attachment
|
Detached |
|
Cooling Type
|
Central Air Conditioning |
|
Exterior Finish
|
Brick |
|
Fireplace Present
|
Yes |
|
Heating Fuel
|
Natural Gas |
|
Heating Type
|
Forced Air |
|
Stories Total
|
2 |
|
Type
|
House |
Parking
Land
|
Acreage
|
No |
|
Size Irregular
|
41.99 X 104.99 Ft |
|
Size Total Text
|
41.99 X 104.99 Ft |
Rooms
| Level |
Type |
Length |
Width |
Dimensions |
|
Second Level |
Primary Bedroom |
|
|
Measurements not available |
|
Second Level |
Bedroom 2 |
|
|
Measurements not available |
|
Second Level |
Bedroom 3 |
|
|
Measurements not available |
|
Second Level |
Bedroom 4 |
|
|
Measurements not available |
|
Second Level |
Den |
|
|
Measurements not available |
|
Basement |
Living Room |
|
|
Measurements not available |
|
Basement |
Kitchen |
|
|
Measurements not available |
|
Main Level |
Living Room |
|
|
Measurements not available |
|
Main Level |
Dining Room |
|
|
Measurements not available |
|
Main Level |
Kitchen |
|
|
Measurements not available |
|
Main Level |
Eating Area |
|
|
Measurements not available |
|
Main Level |
Family Room |
|
|
Measurements not available |
https://www.realtor.ca/real-estate/26591728/9-laurentide-cres-brampton-vales-of-castlemore-north
