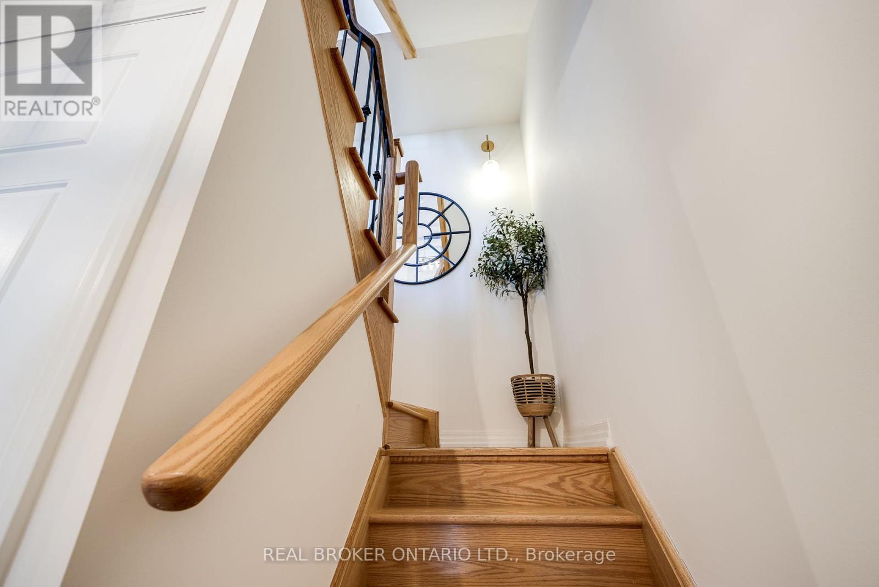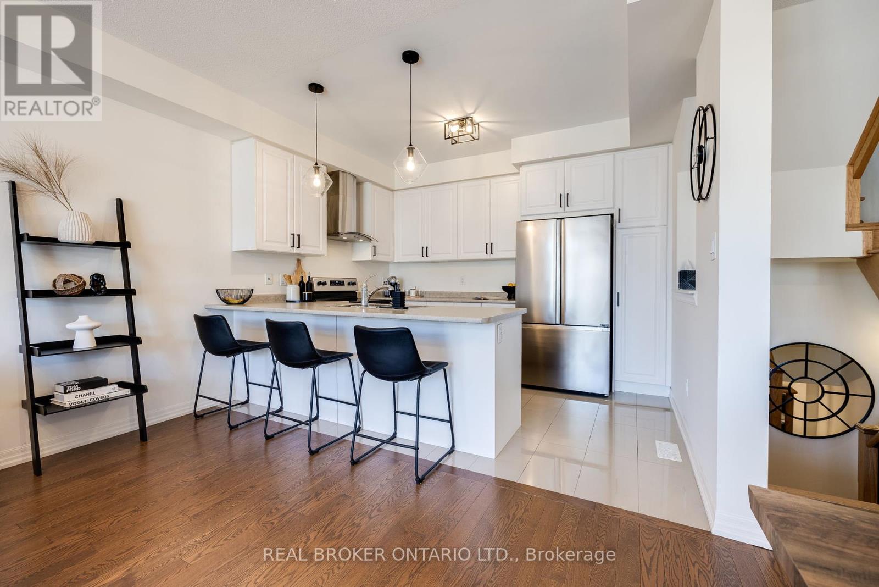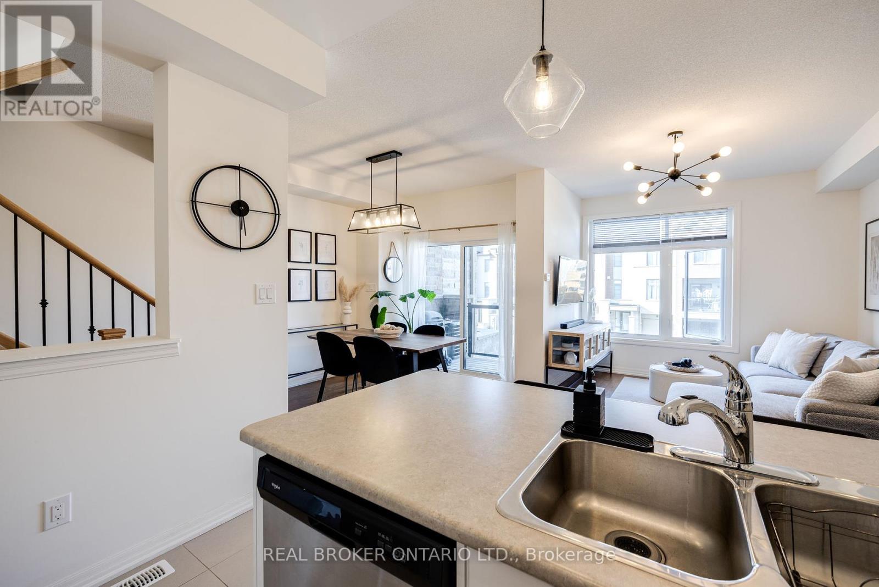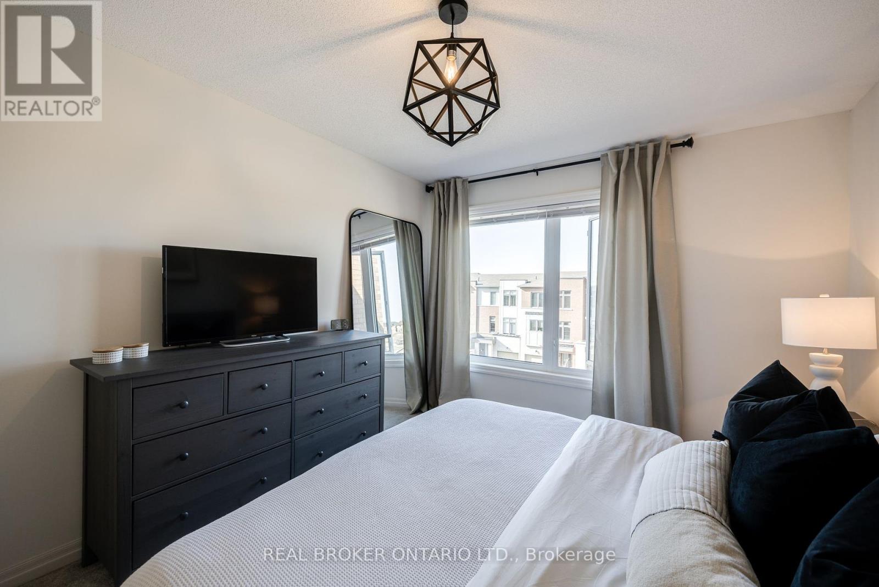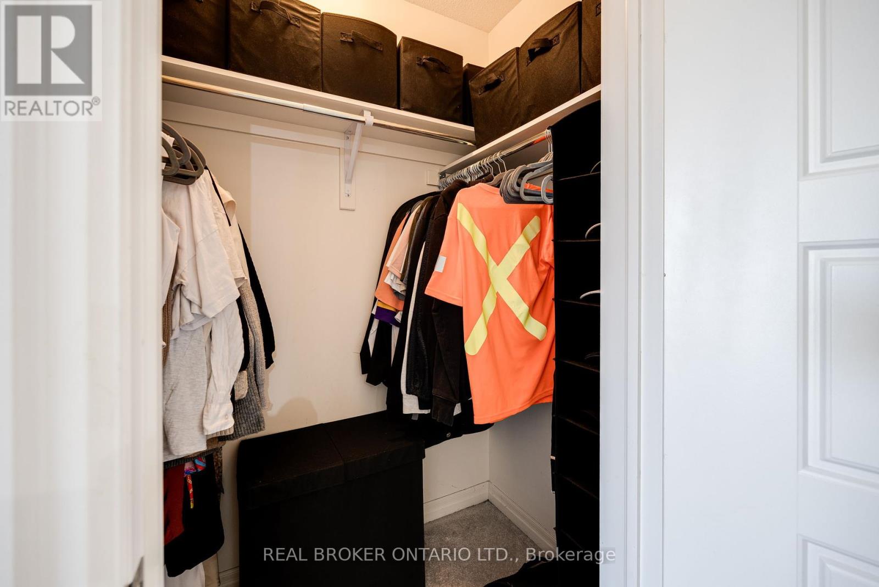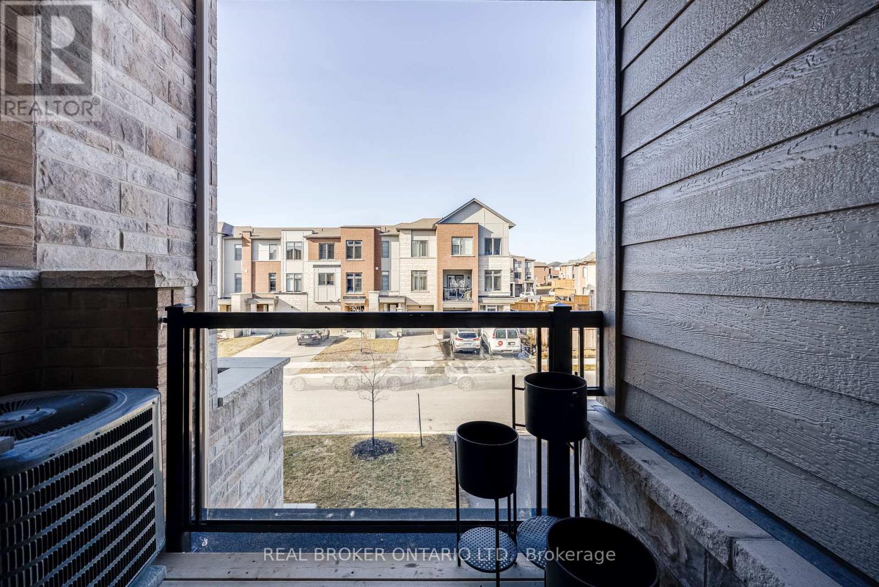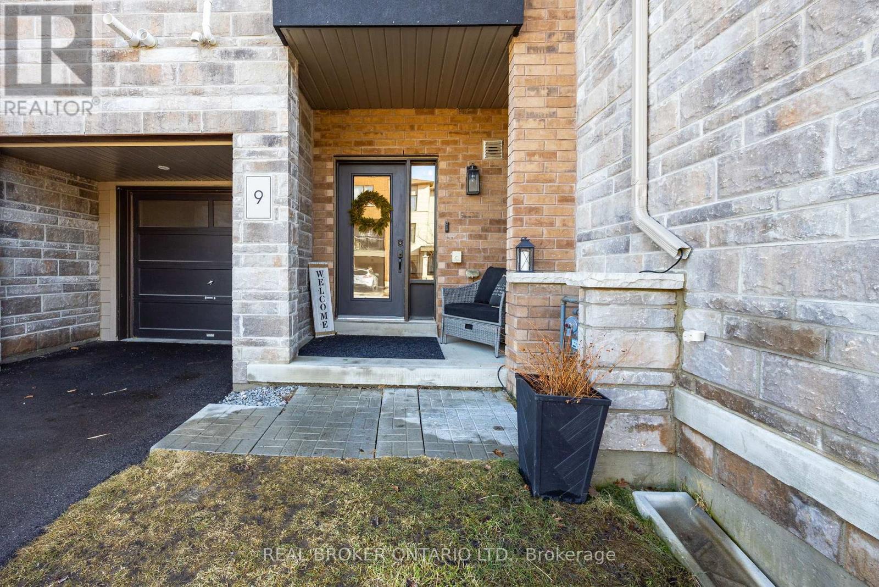2 Bedroom
3 Bathroom
Central Air Conditioning
Forced Air
$799,000
Discover your dream freehold townhouse! Move in ready, this lovely home features rich hardwood floors that add comfort & sophistication to the main living area. Abundant natural light floods each floor through large windows, complementing the neutral colour palette. 9ft ceilings on the main floor emphasize the open-concept living area, and the breakfast bar offers an ideal spot for easy mornings or effortlessly entertaining guests. Moving between floors, the modern staircase features sleek black metal & wood, capturing attention. The convenience of having the laundry on the same floor as the bedrooms adds functionality and personality to the space. The primary bedroom is generously sized with a spacious walk-in closet, and its ensuite features floor-to-ceiling tiles with a glass enclosure, adding a stylish touch. With 2 spacious bedrooms, this home offers a comfortable living experience. Close to HWY 400 & 404 for quick commuting. Minutes from schools, parks, & shopping. Come get it!**** EXTRAS **** vanEE Ventilation System (id:53047)
Property Details
|
MLS® Number
|
N8115596 |
|
Property Type
|
Single Family |
|
Neigbourhood
|
Glenway |
|
Community Name
|
Woodland Hill |
|
Amenities Near By
|
Hospital, Park, Place Of Worship, Public Transit, Schools |
|
Parking Space Total
|
3 |
Building
|
Bathroom Total
|
3 |
|
Bedrooms Above Ground
|
2 |
|
Bedrooms Total
|
2 |
|
Basement Development
|
Unfinished |
|
Basement Type
|
N/a (unfinished) |
|
Construction Style Attachment
|
Attached |
|
Cooling Type
|
Central Air Conditioning |
|
Exterior Finish
|
Brick, Vinyl Siding |
|
Heating Fuel
|
Natural Gas |
|
Heating Type
|
Forced Air |
|
Stories Total
|
3 |
|
Type
|
Row / Townhouse |
Parking
Land
|
Acreage
|
No |
|
Land Amenities
|
Hospital, Park, Place Of Worship, Public Transit, Schools |
|
Size Irregular
|
20.01 X 45.28 Ft |
|
Size Total Text
|
20.01 X 45.28 Ft |
|
Surface Water
|
Lake/pond |
Rooms
| Level |
Type |
Length |
Width |
Dimensions |
|
Second Level |
Living Room |
3.03 m |
4.61 m |
3.03 m x 4.61 m |
|
Second Level |
Dining Room |
3.26 m |
2.86 m |
3.26 m x 2.86 m |
|
Second Level |
Kitchen |
3.69 m |
2.79 m |
3.69 m x 2.79 m |
|
Third Level |
Primary Bedroom |
3.93 m |
3.18 m |
3.93 m x 3.18 m |
|
Third Level |
Bedroom 2 |
3.06 m |
2.53 m |
3.06 m x 2.53 m |
https://www.realtor.ca/real-estate/26584508/9-vantage-loop-newmarket-woodland-hill




