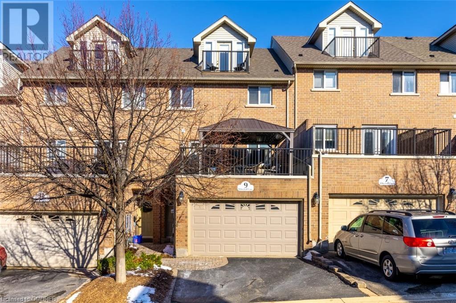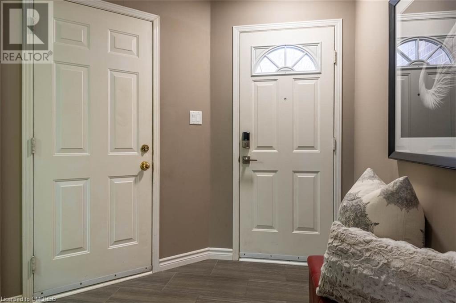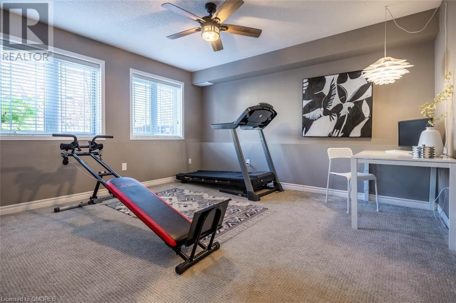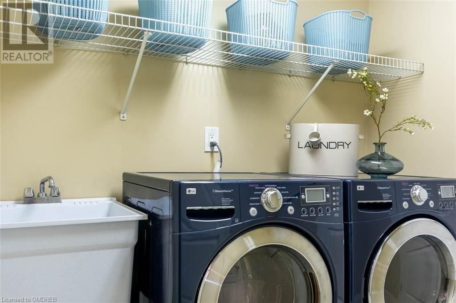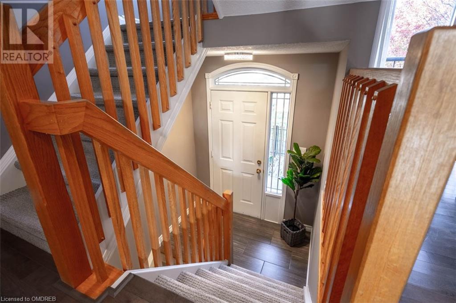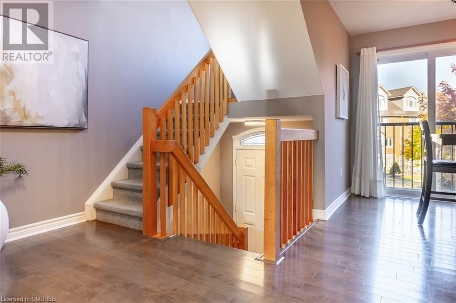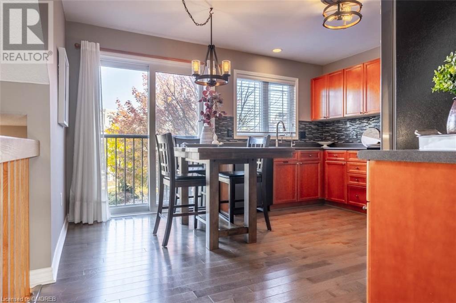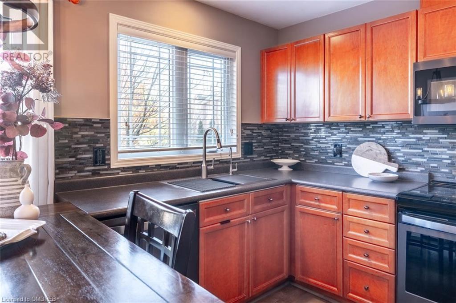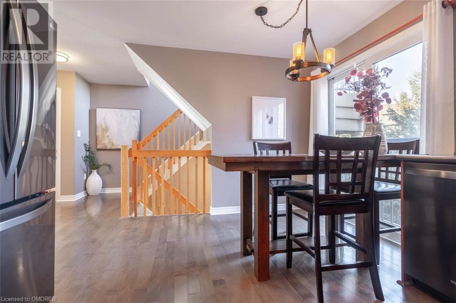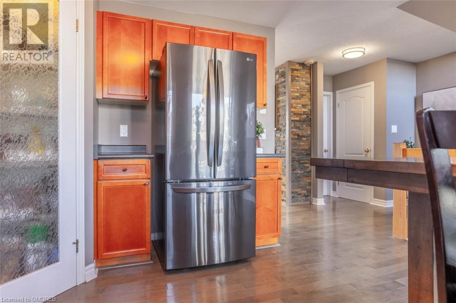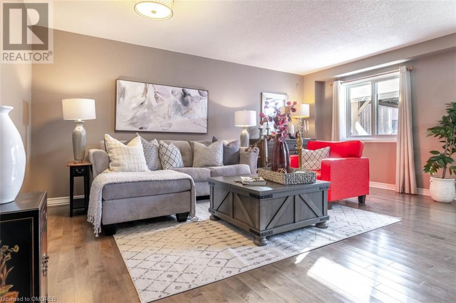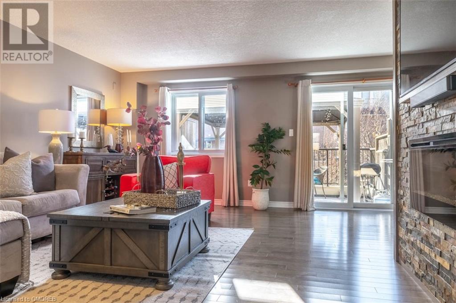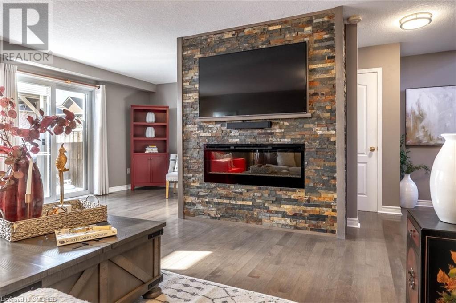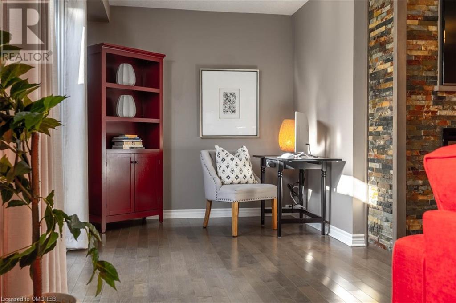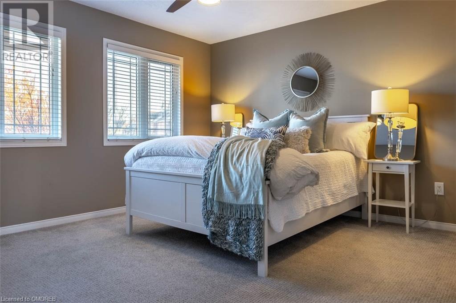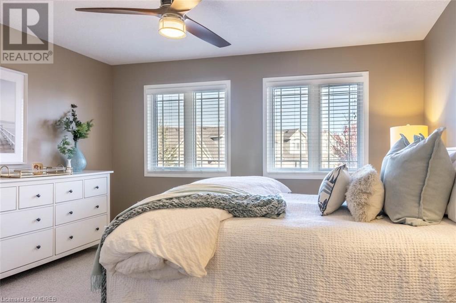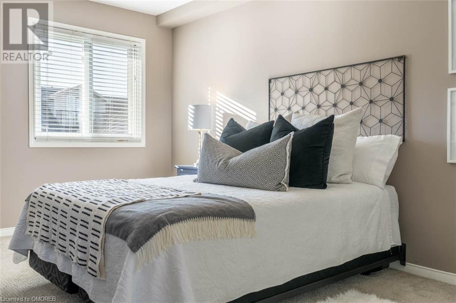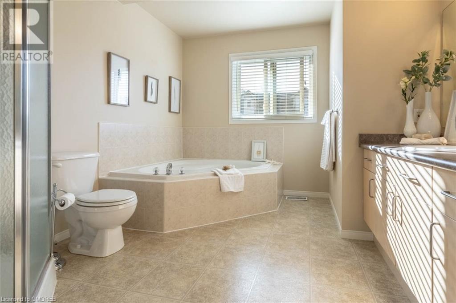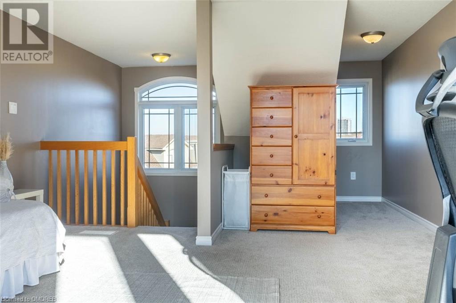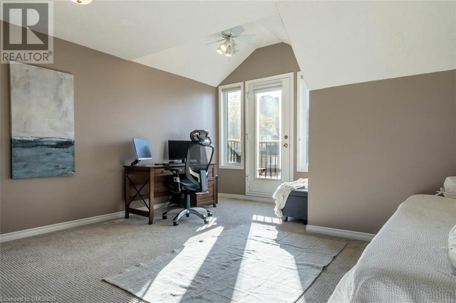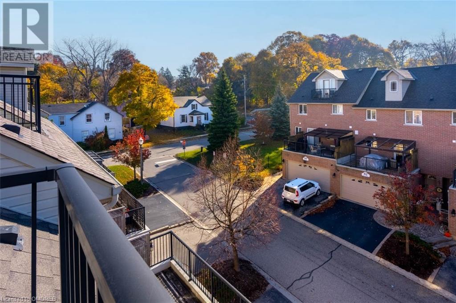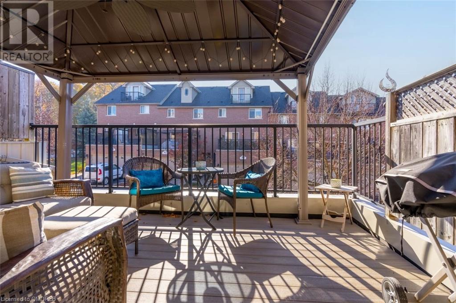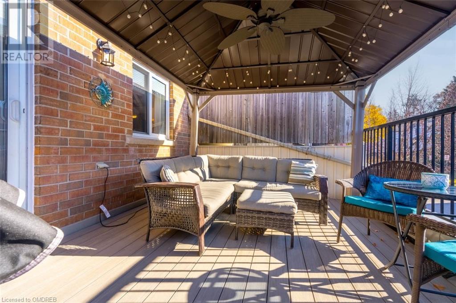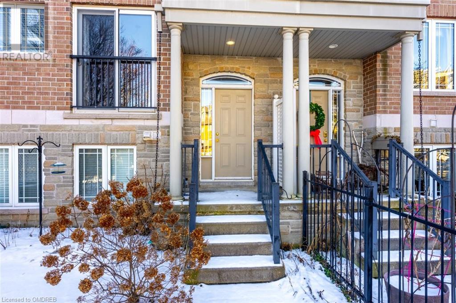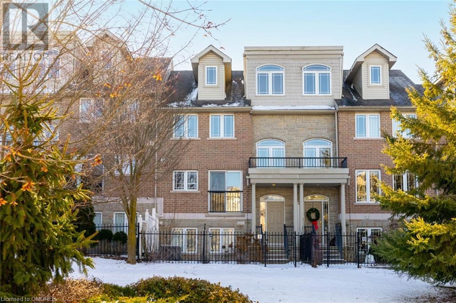9 Whitehall Lane Cambridge, Ontario N1R 8N3
$649,000Maintenance, Insurance, Landscaping, Other, See Remarks
$227 Monthly
Maintenance, Insurance, Landscaping, Other, See Remarks
$227 MonthlyWelcome to your dream starter home in, Cambridge, Ontario! Perfectly positioned for convenience, this charming condo townhouse is just a stroll or drive from convenient amenities, top schools, vibrant Downtown Cambridge, and efficient transit options. Spanning over 2250 square feet, its spacious layout is designed to cater to all your needs. The ground floor introduces a versatile rec room, ideal for cozy movie nights, leading up to a third-floor loft with a balcony that can serve as a playroom, extra living space, guest room, or a serene home office. Outdoor living is a breeze with multiple areas to relax or entertain, including a front patio, a terrace above the garage, and an additional balcony. This unique property is a fantastic find for first-time buyers or those seeking more room. With its exceptional location, generous living spaces, and outdoor amenities, it's an opportunity not to be missed. (id:53047)
Property Details
| MLS® Number | 40545685 |
| Property Type | Single Family |
| Neigbourhood | Galt |
| Amenities Near By | Park, Playground, Public Transit, Schools, Shopping |
| Community Features | School Bus |
| Equipment Type | Water Heater |
| Features | Southern Exposure, Backs On Greenbelt, Balcony, Automatic Garage Door Opener |
| Parking Space Total | 3 |
| Rental Equipment Type | Water Heater |
Building
| Bathroom Total | 2 |
| Bedrooms Above Ground | 3 |
| Bedrooms Total | 3 |
| Appliances | Dishwasher, Dryer, Refrigerator, Stove, Water Softener, Washer, Microwave Built-in, Garage Door Opener |
| Architectural Style | 3 Level |
| Basement Development | Finished |
| Basement Type | Full (finished) |
| Constructed Date | 2001 |
| Construction Style Attachment | Attached |
| Cooling Type | Central Air Conditioning |
| Exterior Finish | Brick, Stone |
| Fireplace Fuel | Electric |
| Fireplace Present | Yes |
| Fireplace Total | 1 |
| Fireplace Type | Other - See Remarks |
| Half Bath Total | 1 |
| Heating Type | Forced Air |
| Stories Total | 3 |
| Size Interior | 2257 |
| Type | Row / Townhouse |
| Utility Water | Municipal Water |
Parking
| Attached Garage |
Land
| Access Type | Road Access |
| Acreage | No |
| Land Amenities | Park, Playground, Public Transit, Schools, Shopping |
| Sewer | Municipal Sewage System |
| Zoning Description | C1rm1 |
Rooms
| Level | Type | Length | Width | Dimensions |
|---|---|---|---|---|
| Second Level | 4pc Bathroom | 9'9'' x 13'11'' | ||
| Second Level | Bedroom | 10'3'' x 14'0'' | ||
| Second Level | Primary Bedroom | 13'7'' x 12'5'' | ||
| Third Level | Bedroom | 14'1'' x 24'4'' | ||
| Lower Level | Utility Room | 6'11'' x 8'0'' | ||
| Lower Level | Recreation Room | 20'6'' x 13'8'' | ||
| Lower Level | Laundry Room | 7'6'' x 7'11'' | ||
| Main Level | 2pc Bathroom | 4'11'' x 4'5'' | ||
| Main Level | Living Room | 20'6'' x 17'10'' | ||
| Main Level | Kitchen | 13'11'' x 12'7'' |
https://www.realtor.ca/real-estate/26589825/9-whitehall-lane-cambridge
Interested?
Contact us for more information
