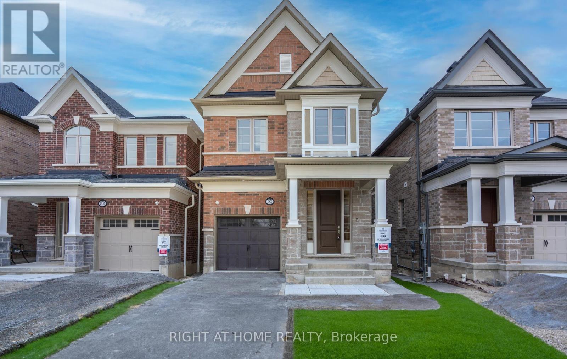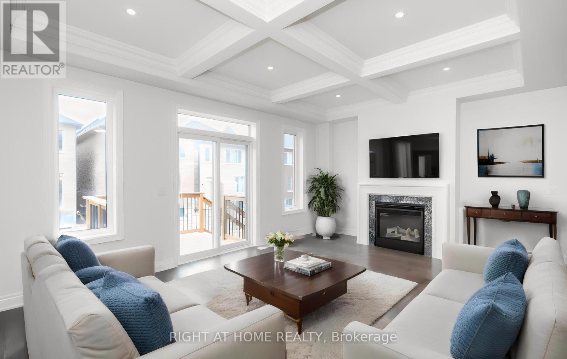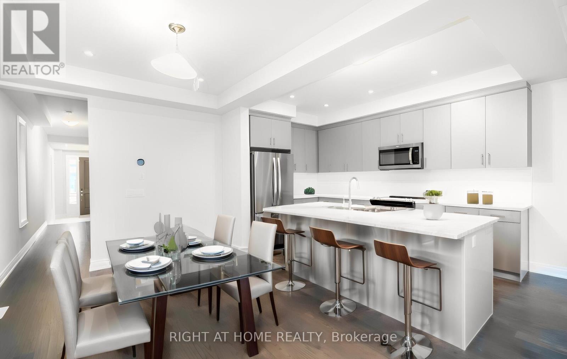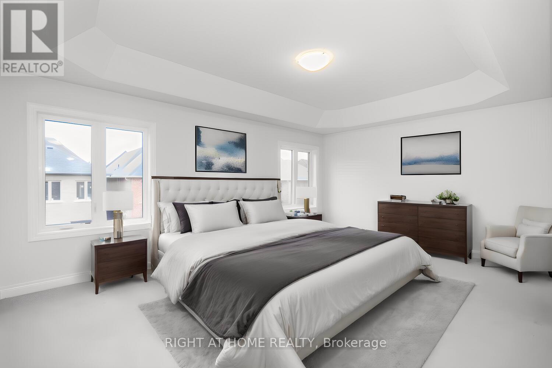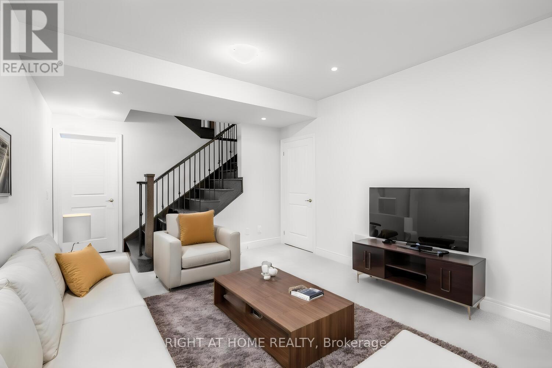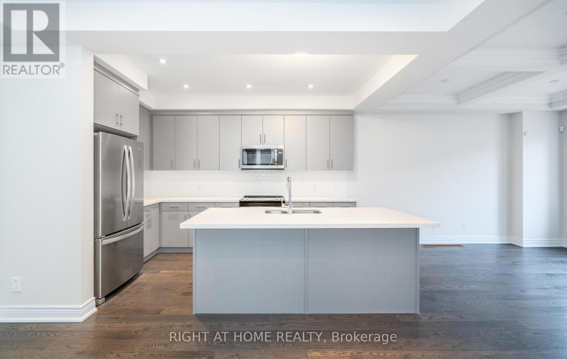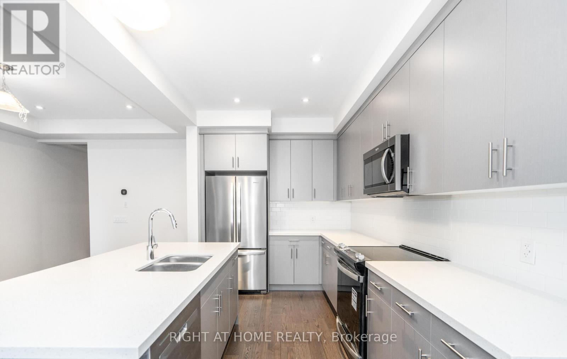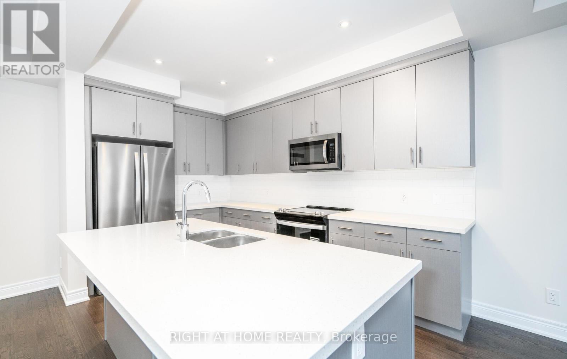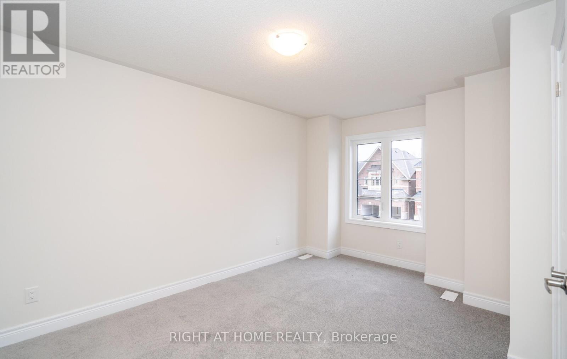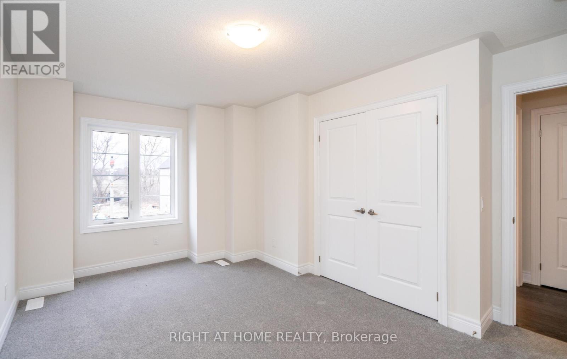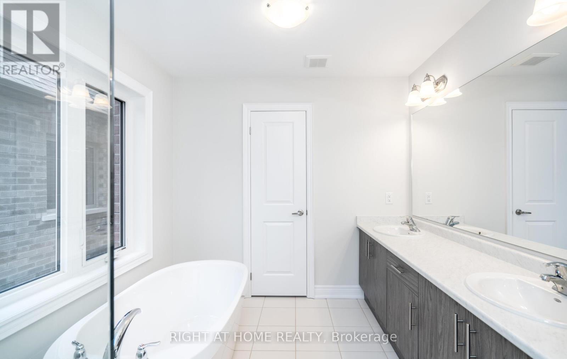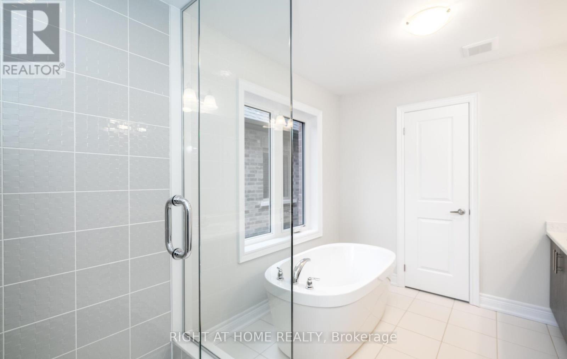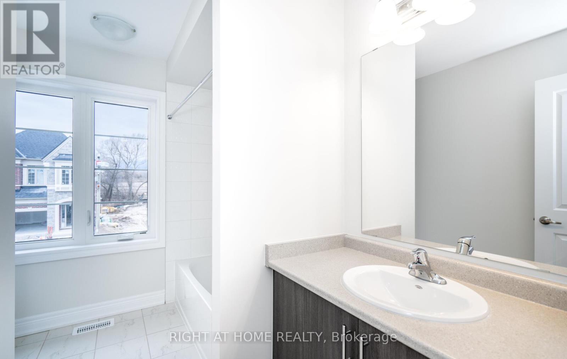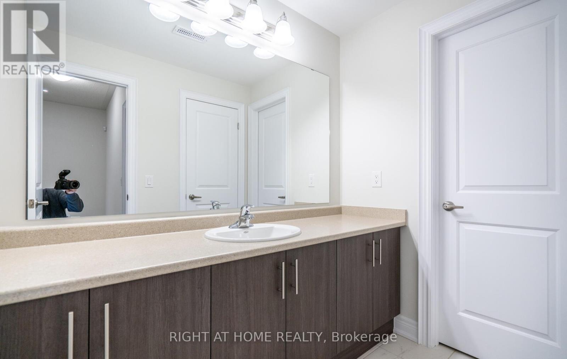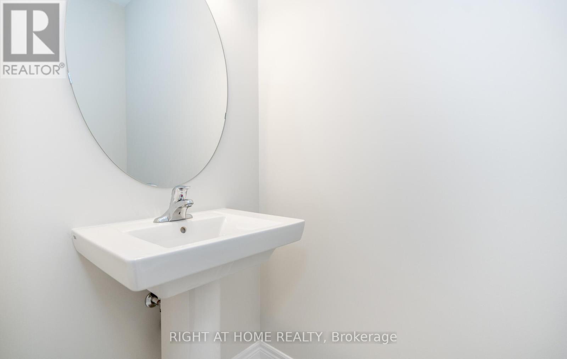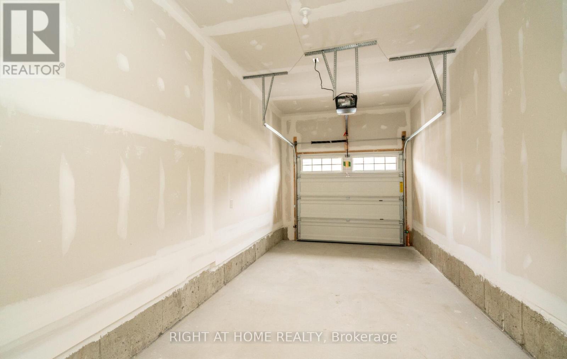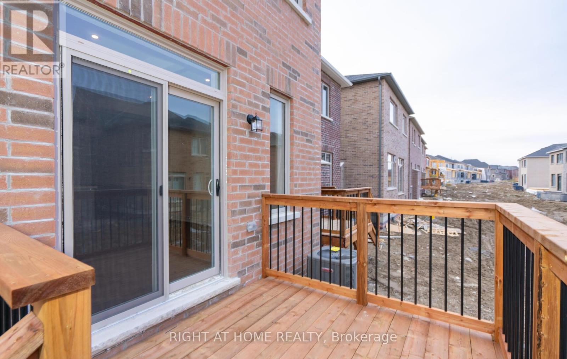4 Bedroom
4 Bathroom
Fireplace
Central Air Conditioning
Forced Air
$949,000
Welcome to this brand new never lived gorgeous detached home. The luxury features include fiberglass front door, 9' main floor and lower level ceiling, Whirlpool S/S appliances, ceramic backsplash, kitchen island, low E argon-filled vinyl casement windows, stained oak stairs, hardwood flooring om main level and upper hallway, gas fireplace, granite kitchen countertop, tray ceiling in primary br, large walk-in closet in primary br, direct access from garage, beam central vac machine, central vac dust pan in kitchen, complete security system. Just move in and enjoy! Please note some of the pictures are virtually staged.**** EXTRAS **** S/s fridge, stove, range hood, build in dishwasher, washer and dryer, all elfs., garage door opener, outdoor security camera (id:53047)
Property Details
|
MLS® Number
|
E8112222 |
|
Property Type
|
Single Family |
|
Community Name
|
Rural Whitby |
|
Parking Space Total
|
4 |
Building
|
Bathroom Total
|
4 |
|
Bedrooms Above Ground
|
3 |
|
Bedrooms Below Ground
|
1 |
|
Bedrooms Total
|
4 |
|
Basement Development
|
Finished |
|
Basement Type
|
Full (finished) |
|
Construction Style Attachment
|
Detached |
|
Cooling Type
|
Central Air Conditioning |
|
Exterior Finish
|
Brick, Stone |
|
Fireplace Present
|
Yes |
|
Heating Fuel
|
Natural Gas |
|
Heating Type
|
Forced Air |
|
Stories Total
|
2 |
|
Type
|
House |
Parking
Land
|
Acreage
|
No |
|
Size Irregular
|
26.29 X 101.89 Ft |
|
Size Total Text
|
26.29 X 101.89 Ft |
Rooms
| Level |
Type |
Length |
Width |
Dimensions |
|
Second Level |
Primary Bedroom |
5.6 m |
3.96 m |
5.6 m x 3.96 m |
|
Second Level |
Bedroom 2 |
3.05 m |
4.2 m |
3.05 m x 4.2 m |
|
Second Level |
Bedroom 3 |
2.83 m |
3.35 m |
2.83 m x 3.35 m |
|
Lower Level |
Recreational, Games Room |
3.84 m |
5.85 m |
3.84 m x 5.85 m |
|
Lower Level |
Bedroom |
3.1 m |
2.77 m |
3.1 m x 2.77 m |
|
Main Level |
Great Room |
5.6 m |
3.96 m |
5.6 m x 3.96 m |
|
Main Level |
Dining Room |
3.1 m |
3.96 m |
3.1 m x 3.96 m |
|
Main Level |
Kitchen |
2.5 m |
3.96 m |
2.5 m x 3.96 m |
https://www.realtor.ca/real-estate/26579271/90-deer-ridge-cres-whitby-rural-whitby
