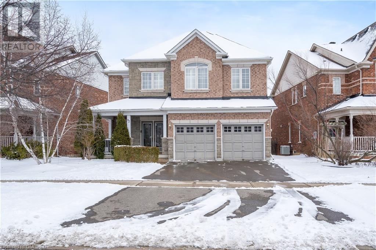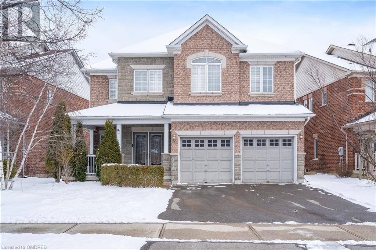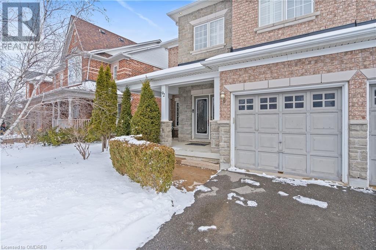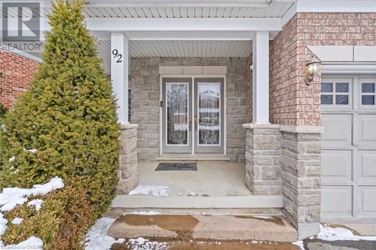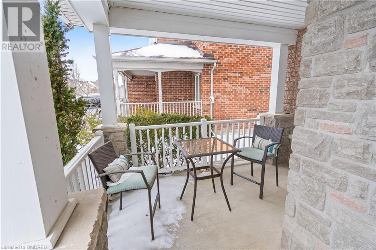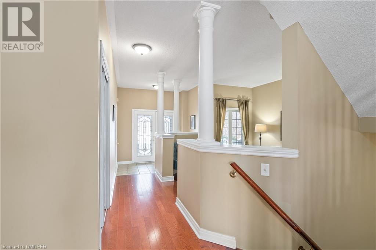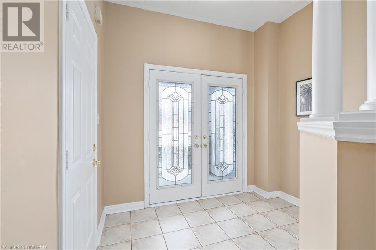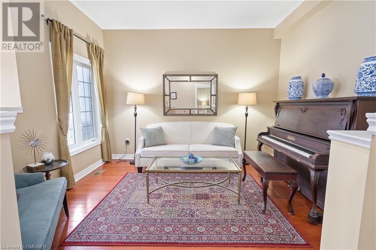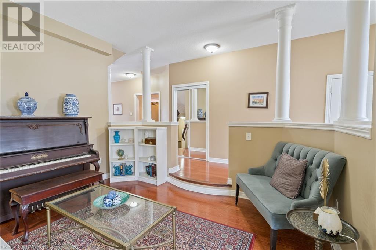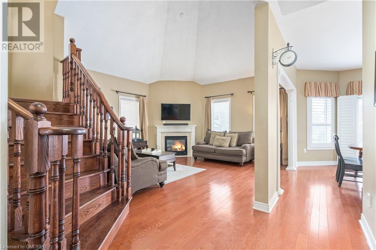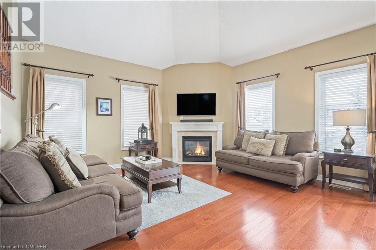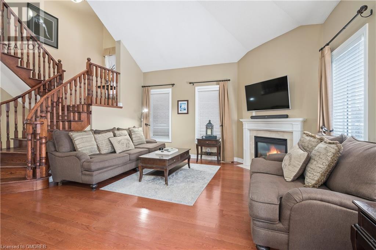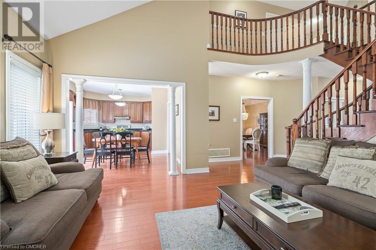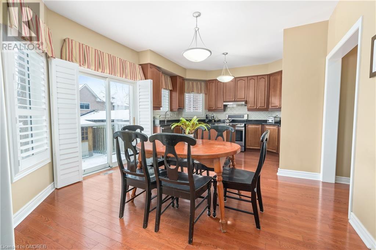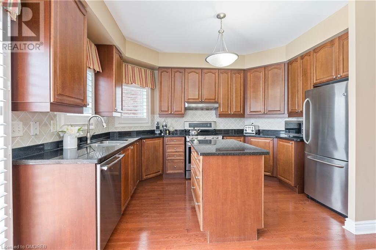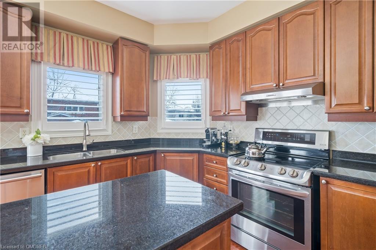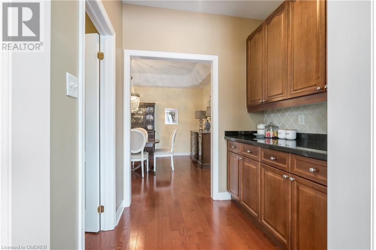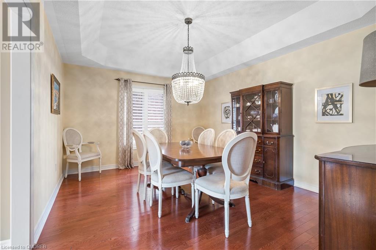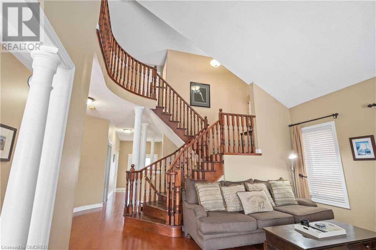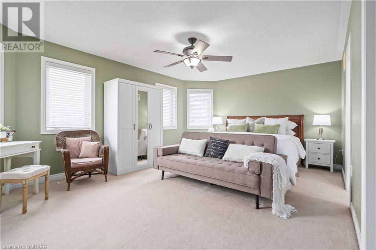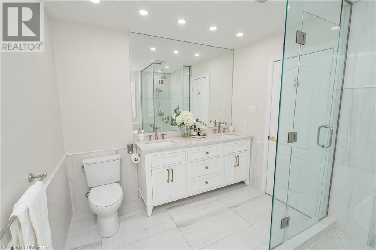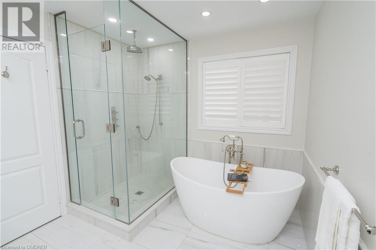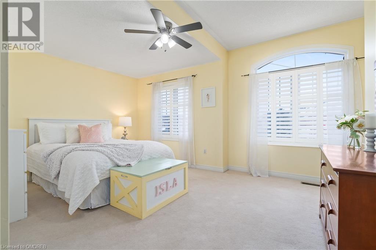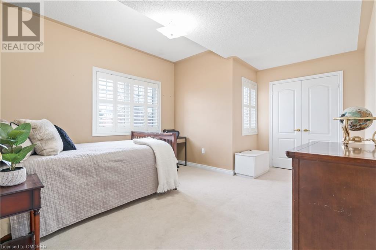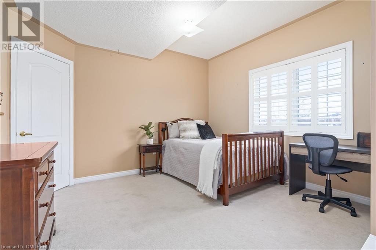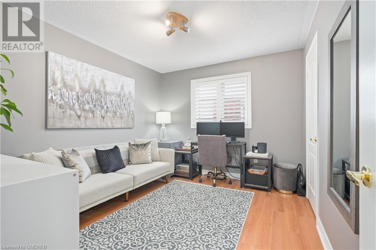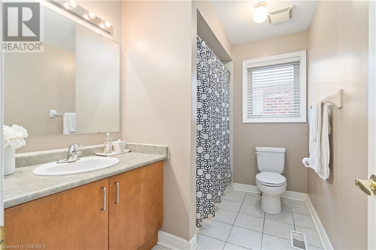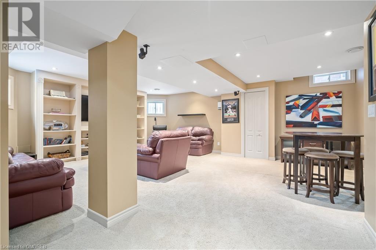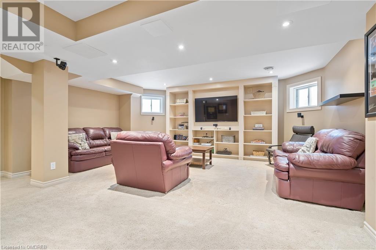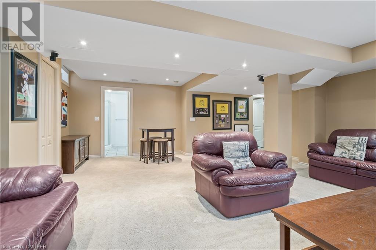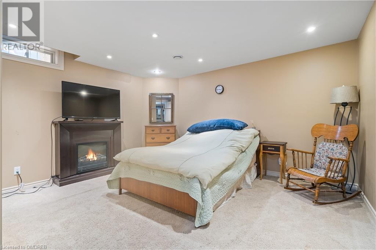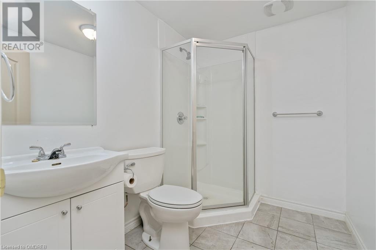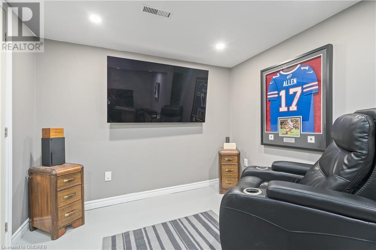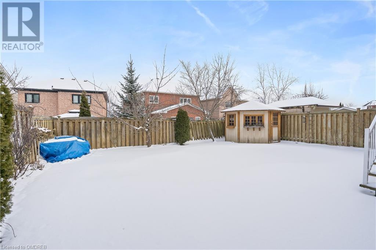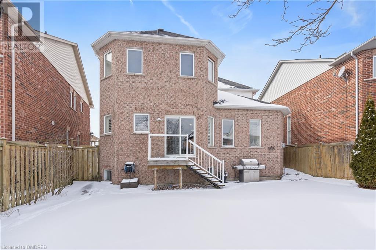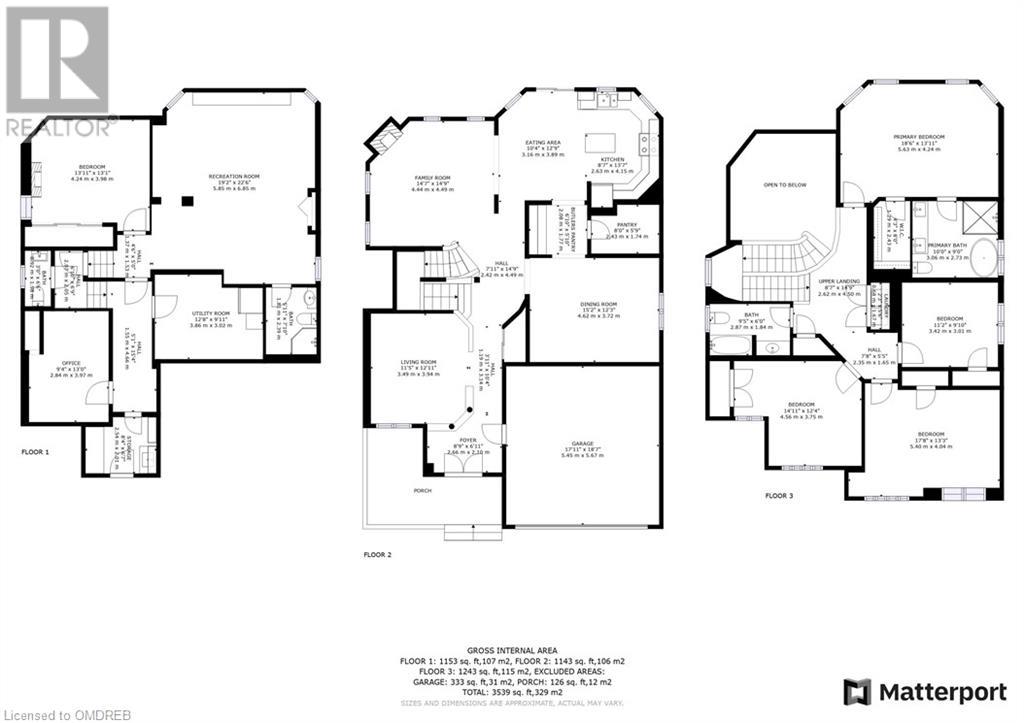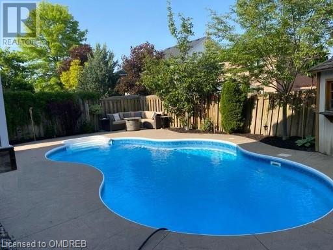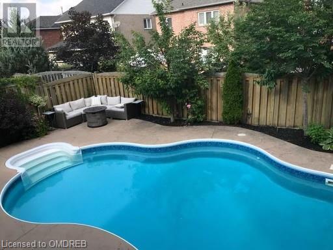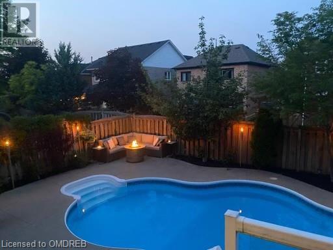5 Bedroom
4 Bathroom
2900
2 Level
Inground Pool
Central Air Conditioning
$1,699,900
This home truly reflects pride of ownership! Stunning executive 4+1 bedroom, 4 bath home located in the high demand area of Stewart’s Mill within walking distance to schools & park. Gorgeous glass double door entry leads to front foyer & sunken living room showcasing beautiful hardwood flooring. Hardwood continues through to the family room featuring cozy gas fireplace and vaulted ceiling. Dream kitchen offers warm wood cabinets, sparkling granite countertops, convenient butler pantry & fabulous walk-in pantry. Formal dining room with coffered ceiling is the perfect spot for holiday family dinners! Upper level showcases 4 large bedrooms with primary bedroom featuring walk-in closet & spa-like ensuite bath with stand alone tub and separate glass shower. Wonderful finished lower level offers additional family space & includes rec room, 5th bedroom, office & 3 piece bath. Resort-like rear yard with salt water inground pool & mature landscaping is the perfect place to help beat the heat during hot summer months! Move in & enjoy all the amenities this home has to offer! (id:53047)
Property Details
|
MLS® Number
|
40546581 |
|
Property Type
|
Single Family |
|
Amenities Near By
|
Hospital, Park, Place Of Worship, Schools |
|
Community Features
|
Community Centre |
|
Parking Space Total
|
4 |
|
Pool Type
|
Inground Pool |
Building
|
Bathroom Total
|
4 |
|
Bedrooms Above Ground
|
4 |
|
Bedrooms Below Ground
|
1 |
|
Bedrooms Total
|
5 |
|
Architectural Style
|
2 Level |
|
Basement Development
|
Finished |
|
Basement Type
|
Full (finished) |
|
Construction Style Attachment
|
Detached |
|
Cooling Type
|
Central Air Conditioning |
|
Exterior Finish
|
Brick, Stone |
|
Half Bath Total
|
1 |
|
Heating Fuel
|
Natural Gas |
|
Stories Total
|
2 |
|
Size Interior
|
2900 |
|
Type
|
House |
|
Utility Water
|
Municipal Water |
Parking
Land
|
Acreage
|
No |
|
Land Amenities
|
Hospital, Park, Place Of Worship, Schools |
|
Sewer
|
Municipal Sewage System |
|
Size Depth
|
106 Ft |
|
Size Frontage
|
52 Ft |
|
Size Total Text
|
Under 1/2 Acre |
|
Zoning Description
|
Ldr1-3 |
Rooms
| Level |
Type |
Length |
Width |
Dimensions |
|
Second Level |
4pc Bathroom |
|
|
Measurements not available |
|
Second Level |
4pc Bathroom |
|
|
Measurements not available |
|
Second Level |
Bedroom |
|
|
11'7'' x 10'0'' |
|
Second Level |
Bedroom |
|
|
16'1'' x 12'3'' |
|
Second Level |
Bedroom |
|
|
15'5'' x 12'5'' |
|
Second Level |
Primary Bedroom |
|
|
18'6'' x 13'1'' |
|
Basement |
3pc Bathroom |
|
|
Measurements not available |
|
Basement |
Office |
|
|
12'3'' x 9'8'' |
|
Basement |
Bedroom |
|
|
13'8'' x 11'7'' |
|
Basement |
Recreation Room |
|
|
28'6'' x 22'3'' |
|
Main Level |
2pc Bathroom |
|
|
Measurements not available |
|
Main Level |
Family Room |
|
|
15'2'' x 14'8'' |
|
Main Level |
Breakfast |
|
|
13'1'' x 9'8'' |
|
Main Level |
Kitchen |
|
|
13'1'' x 9'8'' |
|
Main Level |
Dining Room |
|
|
15'8'' x 11'9'' |
|
Main Level |
Living Room |
|
|
13'0'' x 12'9'' |
https://www.realtor.ca/real-estate/26559341/92-belmont-boulevard-georgetown
