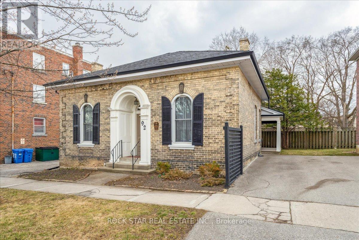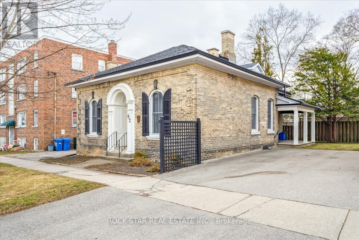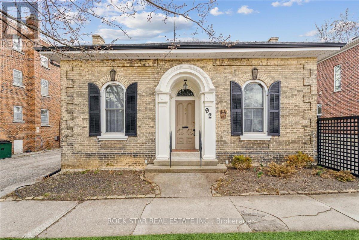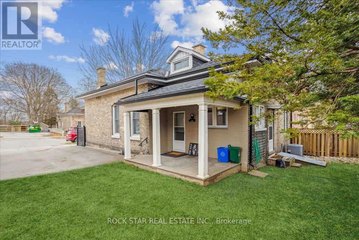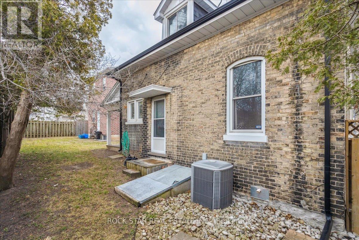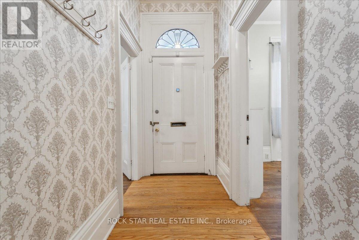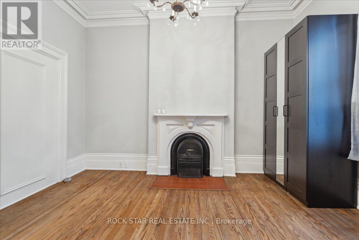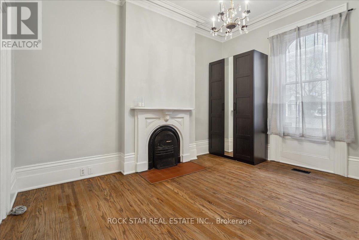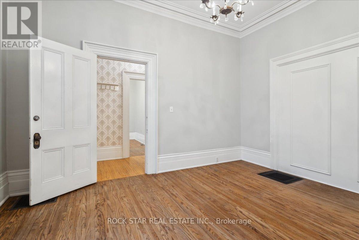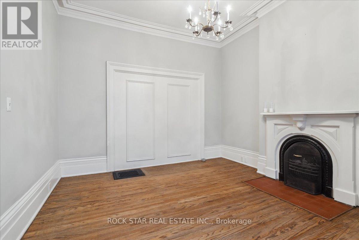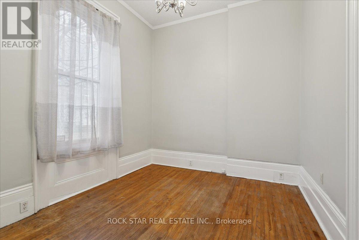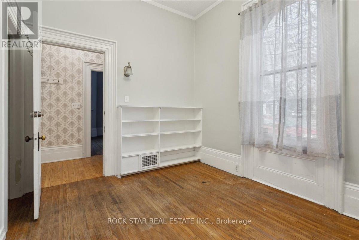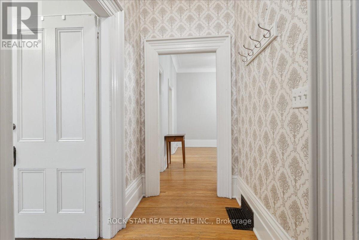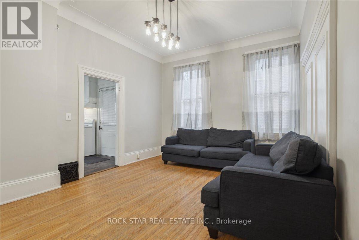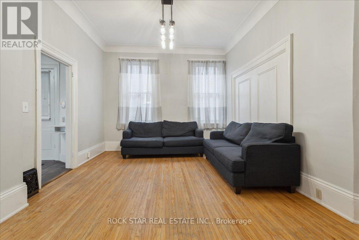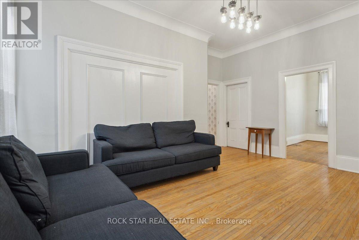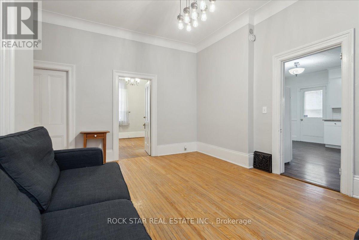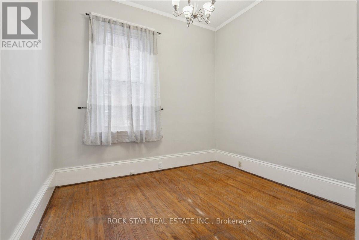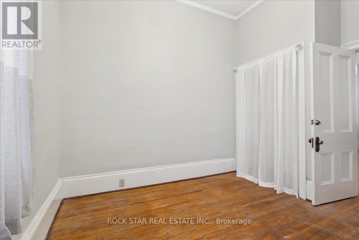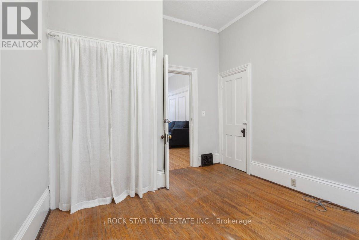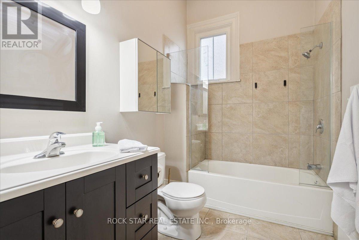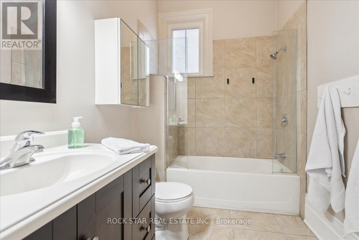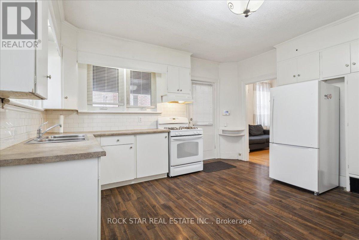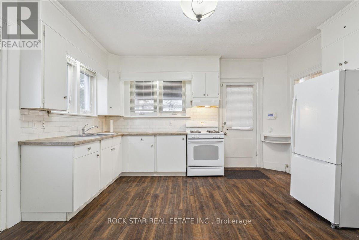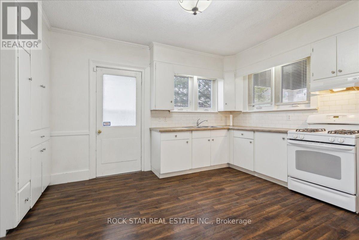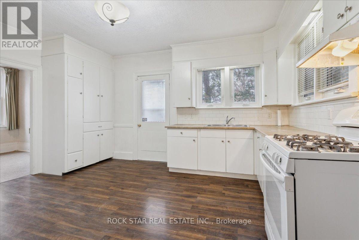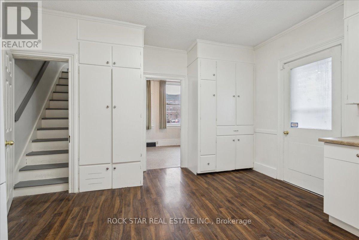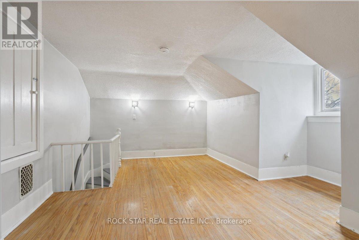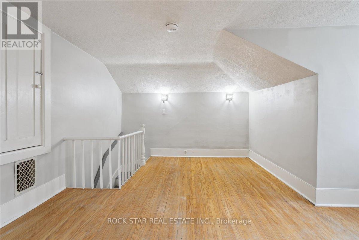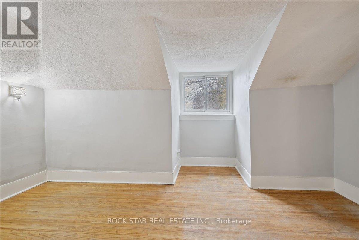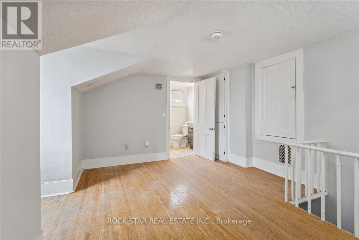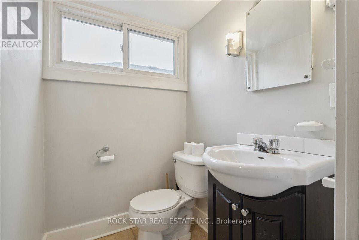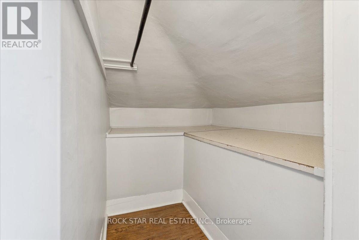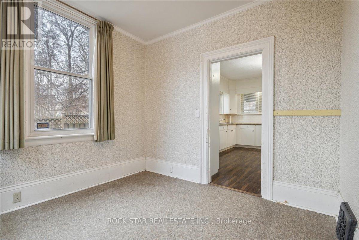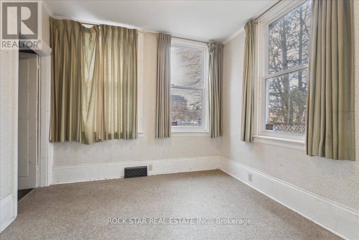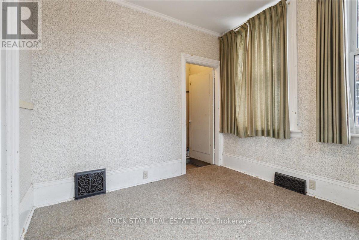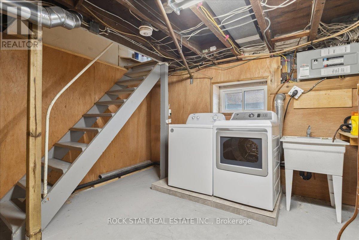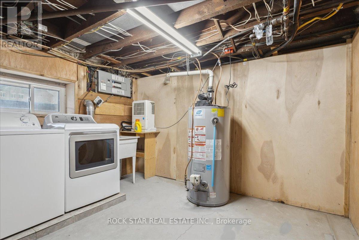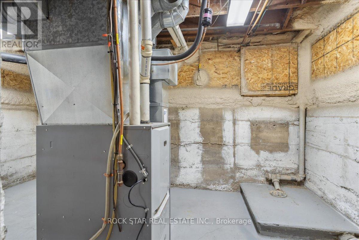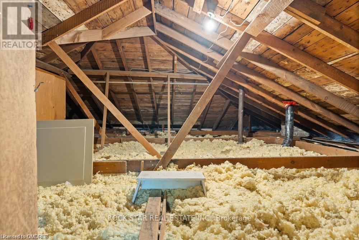4 Bedroom
2 Bathroom
Bungalow
Central Air Conditioning
Forced Air
$524,900
Discover the elegance and timeless allure of this meticulously maintained Heritage Home, brimming with historical charm and character. This coveted property features a 4-bedroom, 2-bathroom layout, designed to enchant with its blend of classic aesthetics and modern comfort. Flooded with an abundance of natural light through large windows, the home offers spacious bedrooms on the main level, including a loft bedroom with a 2-piece bath and walk-in closet, all under the grace of high ceilings, crown molding, original woodwork, and doors. The hardwood floors extend through the bedrooms and family room, complementing the separate dining room and an eat-in kitchen equipped with ample cupboard space. The home boasts significant upgrades, including a large 4-piece bath, a 2-piece bath, air conditioning installed in 2016, new roof and eaves in 2015, and a main sewer line to the street replaced in 2016. Spanning over 1500 square feet, this residence also offers a unique bonus area.**** EXTRAS **** By exploring the small door in the loft, you'll uncover a vast, unfinished attic space ripe for customization. This space is a blank canvas awaiting your vision, perfect for adding a substantial bedroom, craft area, playroom, or home office (id:53047)
Property Details
|
MLS® Number
|
X8118858 |
|
Property Type
|
Single Family |
|
Parking Space Total
|
1 |
Building
|
Bathroom Total
|
2 |
|
Bedrooms Above Ground
|
4 |
|
Bedrooms Total
|
4 |
|
Architectural Style
|
Bungalow |
|
Basement Development
|
Unfinished |
|
Basement Type
|
Partial (unfinished) |
|
Construction Style Attachment
|
Detached |
|
Cooling Type
|
Central Air Conditioning |
|
Exterior Finish
|
Brick |
|
Heating Fuel
|
Natural Gas |
|
Heating Type
|
Forced Air |
|
Stories Total
|
1 |
|
Type
|
House |
Land
|
Acreage
|
No |
|
Size Irregular
|
43.57 X 66 Ft |
|
Size Total Text
|
43.57 X 66 Ft |
Rooms
| Level |
Type |
Length |
Width |
Dimensions |
|
Second Level |
Loft |
4.57 m |
2.74 m |
4.57 m x 2.74 m |
|
Second Level |
Bathroom |
|
|
Measurements not available |
|
Main Level |
Kitchen |
4.09 m |
4.09 m |
4.09 m x 4.09 m |
|
Main Level |
Living Room |
4.39 m |
3.66 m |
4.39 m x 3.66 m |
|
Main Level |
Dining Room |
5 m |
3.66 m |
5 m x 3.66 m |
|
Main Level |
Bedroom |
3.66 m |
3.05 m |
3.66 m x 3.05 m |
|
Main Level |
Bedroom 2 |
3.48 m |
3.05 m |
3.48 m x 3.05 m |
|
Main Level |
Bedroom 3 |
3.05 m |
3.05 m |
3.05 m x 3.05 m |
|
Main Level |
Bathroom |
|
|
Measurements not available |
https://www.realtor.ca/real-estate/26588984/92-charlotte-st-brantford
