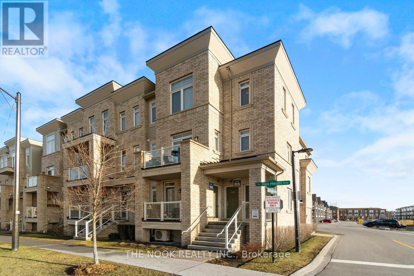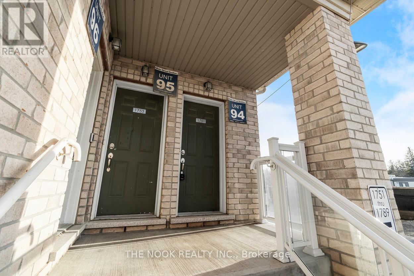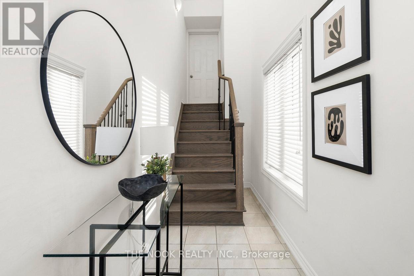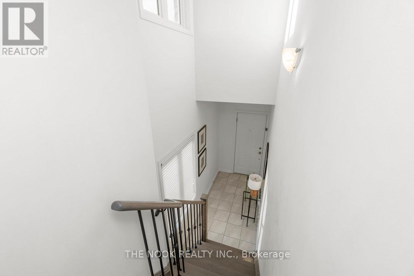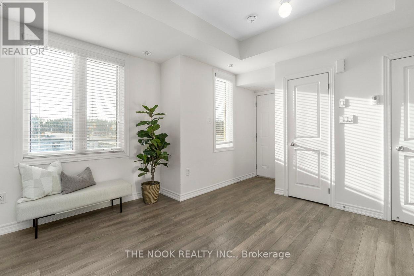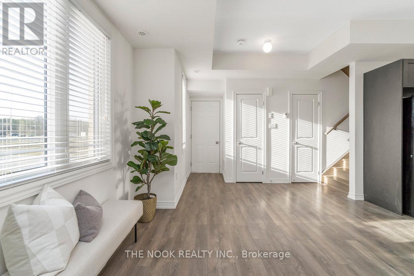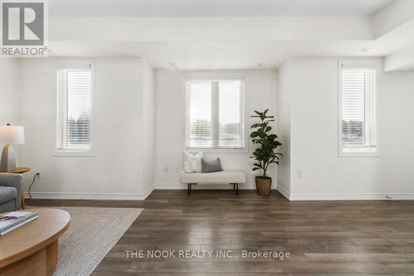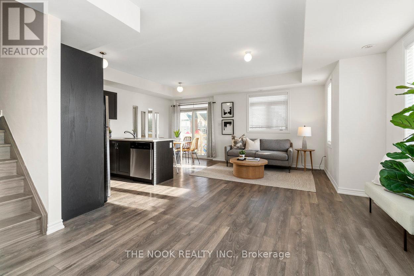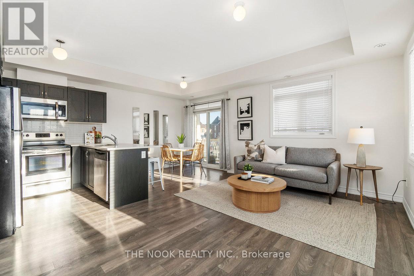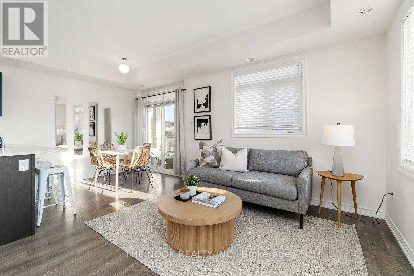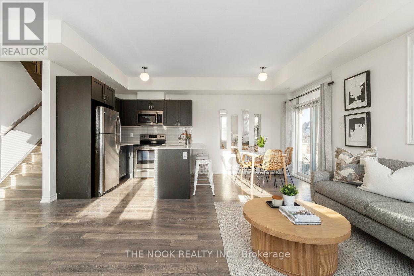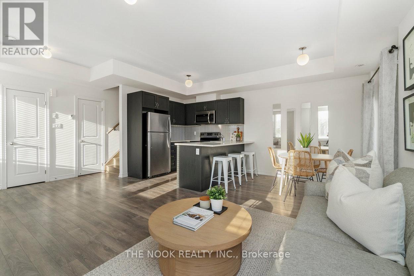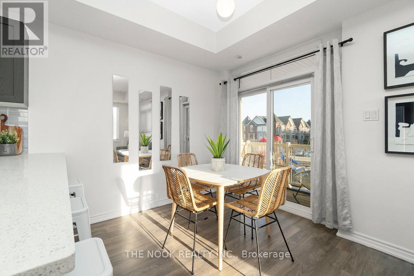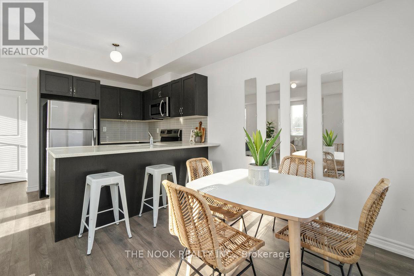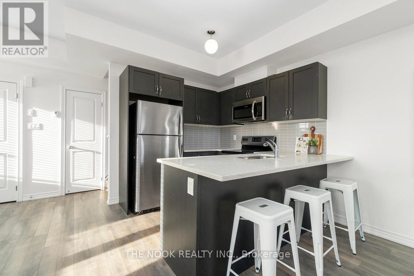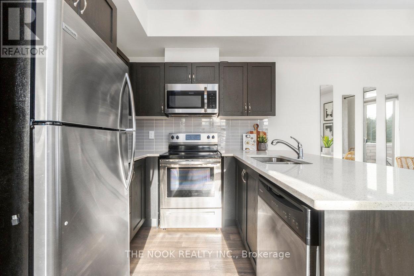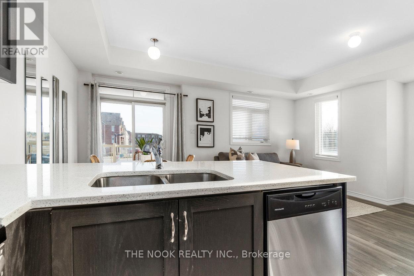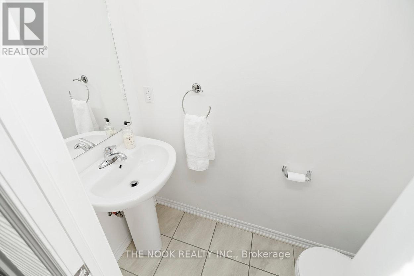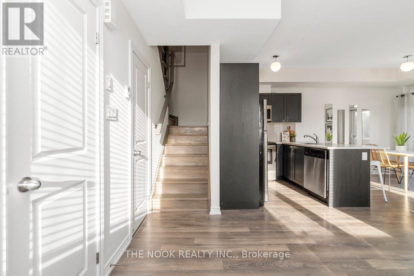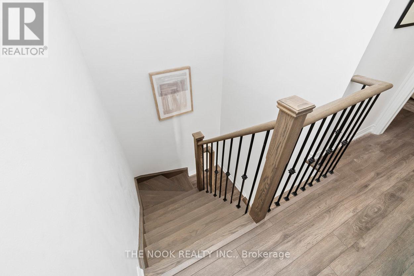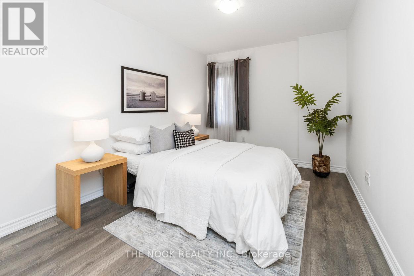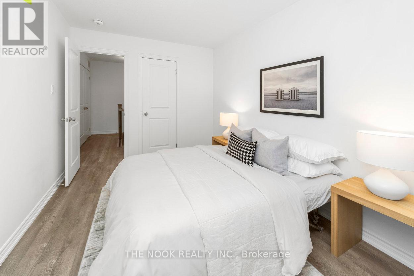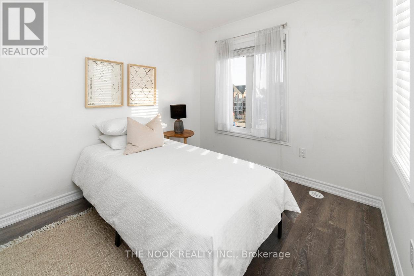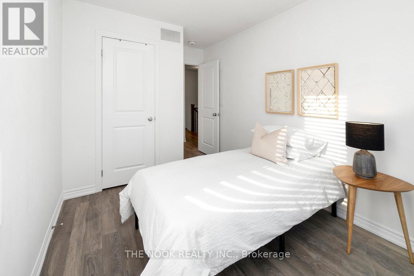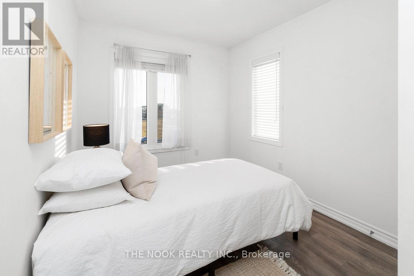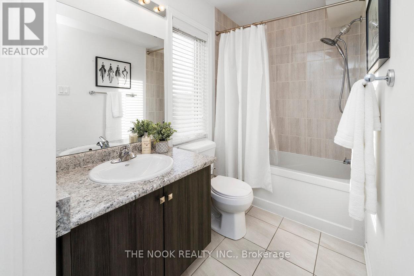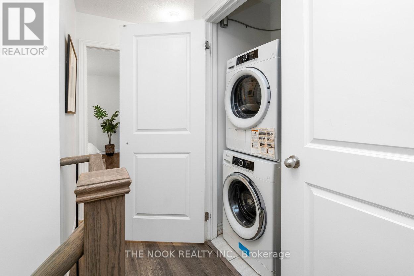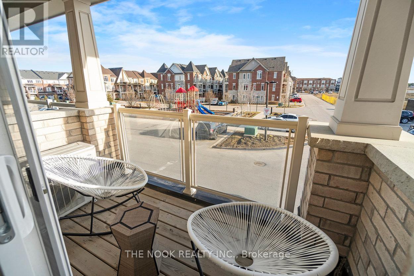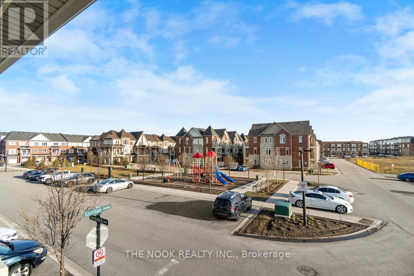#94 -1751 Rex Heath Dr Pickering, Ontario L1X 0E4
$699,000Maintenance,
$284.14 Monthly
Maintenance,
$284.14 MonthlyDiscover the perfect blend of luxury and convenience in this 1,100 sqft corner unit townhouse, featuring 2 spacious bedrooms, 2 modern bathrooms, and an open concept living space that shines with natural light. Elevated by high ceilings, this home feels both expansive and inviting. The kitchen, a culinary haven, boasts a granite breakfast bar, an under-mount sink, and seamlessly transitions into the dining area, where sliding doors open to a balcony offering tranquil moments. With surface parking and nestled close to essential amenities, this residence is ideal for young couples or first-time buyers seeking a balance of urban and serene living. Experience a lifestyle of ease and elegance, where every detail caters to your comfort. Seize this unique opportunity to step into a home that combines style, functionality, and the ideal location. Welcome to the next chapter of your life, set in a community that reflects your ambition for a fulfilling living experience.**** EXTRAS **** Stainless steel appliances, chic lighting, and laundry on the 2nd level enhance this townhouse. Overlooking the community park, it's the epitome of convenience and style in every detail. (id:53047)
Property Details
| MLS® Number | E8122108 |
| Property Type | Single Family |
| Neigbourhood | Brock Road |
| Community Name | Duffin Heights |
| Amenities Near By | Park, Place Of Worship, Public Transit, Schools |
| Features | Balcony |
| Parking Space Total | 1 |
Building
| Bathroom Total | 2 |
| Bedrooms Above Ground | 2 |
| Bedrooms Total | 2 |
| Cooling Type | Central Air Conditioning |
| Exterior Finish | Brick |
| Heating Fuel | Natural Gas |
| Heating Type | Forced Air |
| Stories Total | 2 |
| Type | Row / Townhouse |
Parking
| Visitor Parking |
Land
| Acreage | No |
| Land Amenities | Park, Place Of Worship, Public Transit, Schools |
Rooms
| Level | Type | Length | Width | Dimensions |
|---|---|---|---|---|
| Second Level | Primary Bedroom | 2.82 m | 4.06 m | 2.82 m x 4.06 m |
| Second Level | Bedroom 2 | 2.64 m | 4.06 m | 2.64 m x 4.06 m |
| Second Level | Laundry Room | Measurements not available | ||
| Main Level | Living Room | 3.63 m | 5.23 m | 3.63 m x 5.23 m |
| Main Level | Dining Room | 2.5 m | 2.61 m | 2.5 m x 2.61 m |
| Other | Kitchen | 2.5 m | 2.52 m | 2.5 m x 2.52 m |
https://www.realtor.ca/real-estate/26593540/94-1751-rex-heath-dr-pickering-duffin-heights
Interested?
Contact us for more information
